Share
Or
https://www.archdaily.com/1035398/transformation-house-studio-juggernaut
Area
Area of this architecture project
Area:
540 m²
Year
Completion year of this architecture project
Year:
Photographs
Manufacturers
Brands with products used in this architecture project
Manufacturers: Chaitanya Solar, International Glazing Technologies, Iqrup & Ritz , Kohler, Kone, Lamp Shaper, Mitsubishi Electric, Oorjaa Lights
Lead Architects:
Harsh Vardhan Jain, Saurabh Jain
Text description provided by the architects. Our urban landscapes are undergoing a rapid transformation, pressured by burgeoning populations and increasing demands on city infrastructure. To address these escalating challenges, urban planners continually revise zoning regulations. In Delhi, for instance, a significant regulatory change introduced mandatory stilt parking on small urban lots with four habitable floors above. Gurugram, a satellite city, subsequently adopted similar amendments. A key distinction, however, lies in the underlying demand: Delhi’s housing demand is genuine, whereas Gurugram’s is largely speculative, evidenced by numerous vacant lots across its neighborhoods.


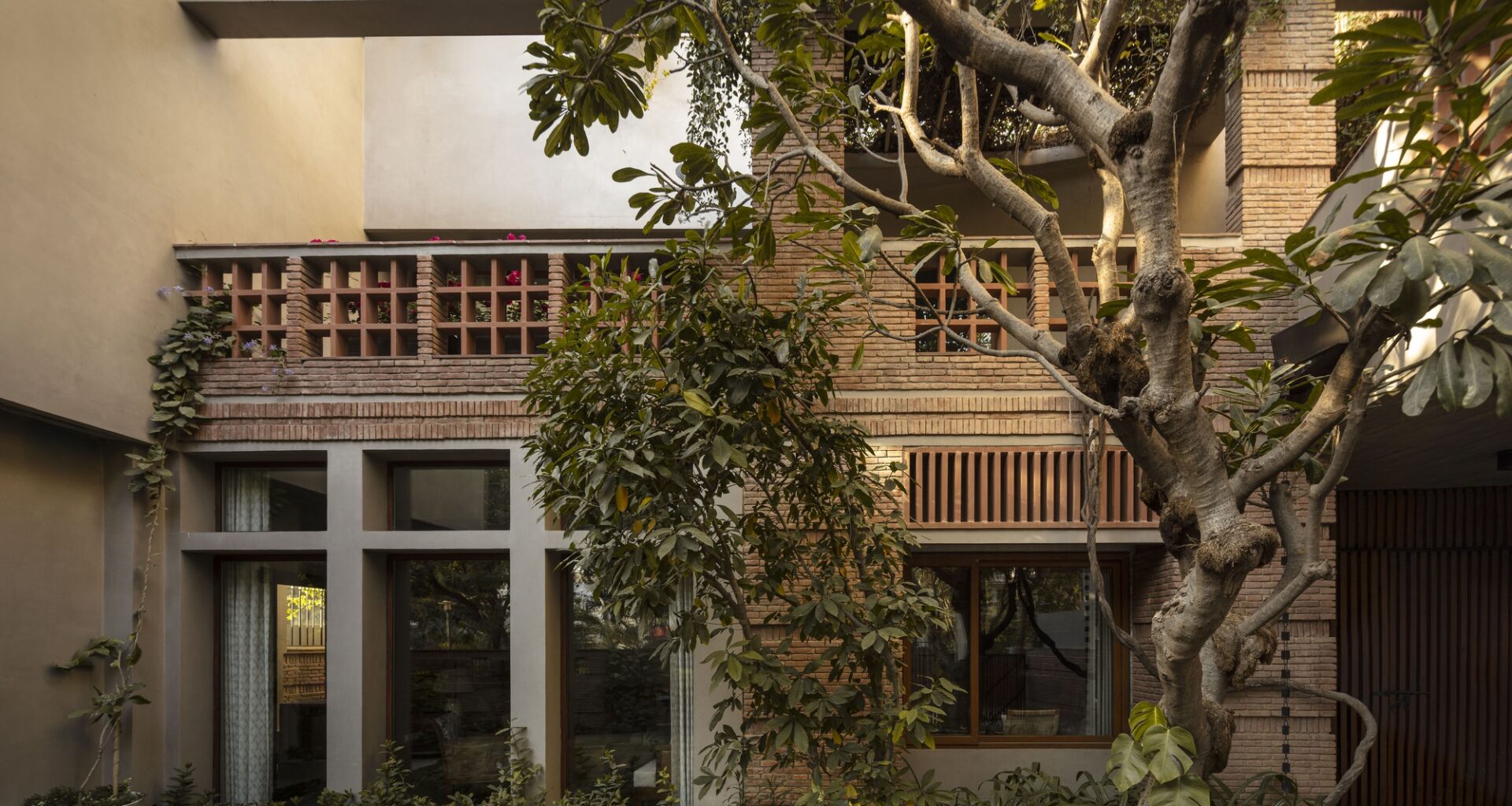
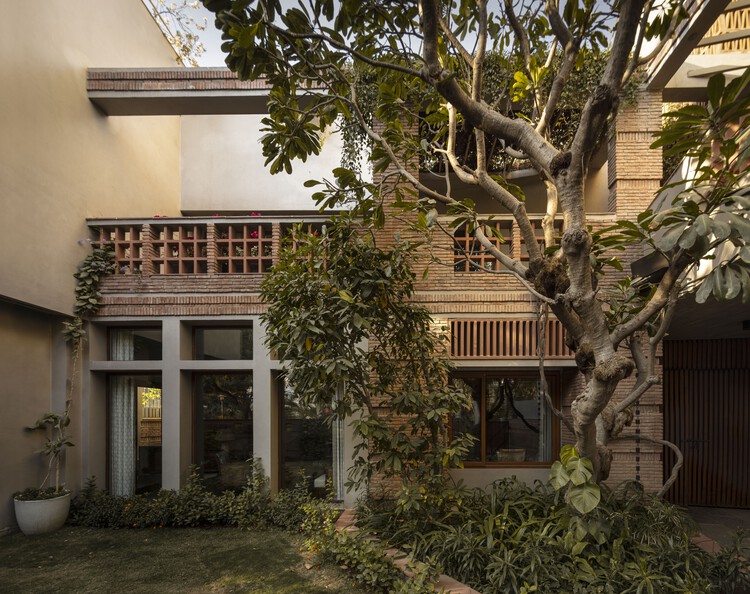
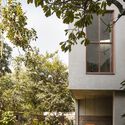
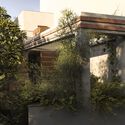
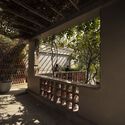

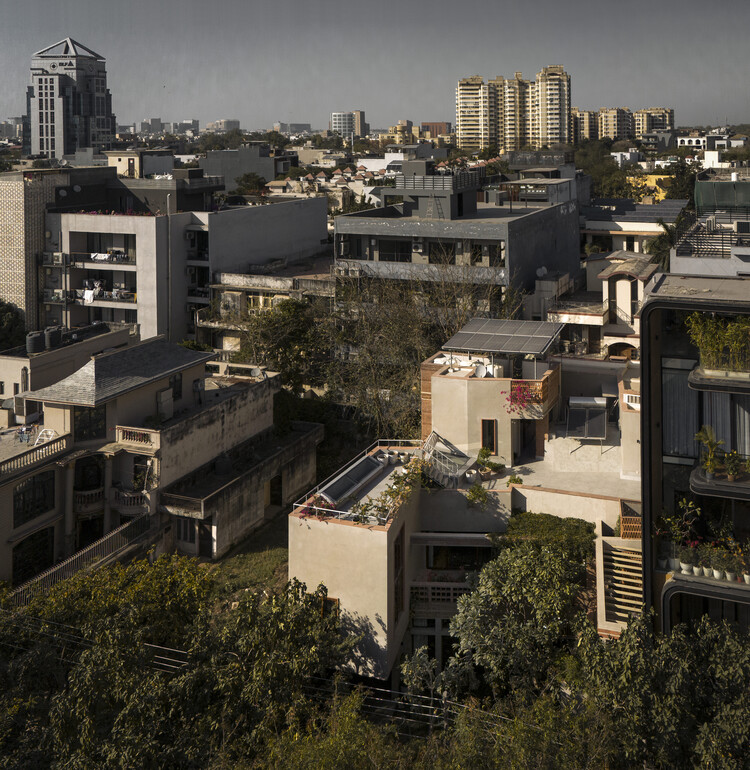 © Niveditaa Gupta
© Niveditaa Gupta