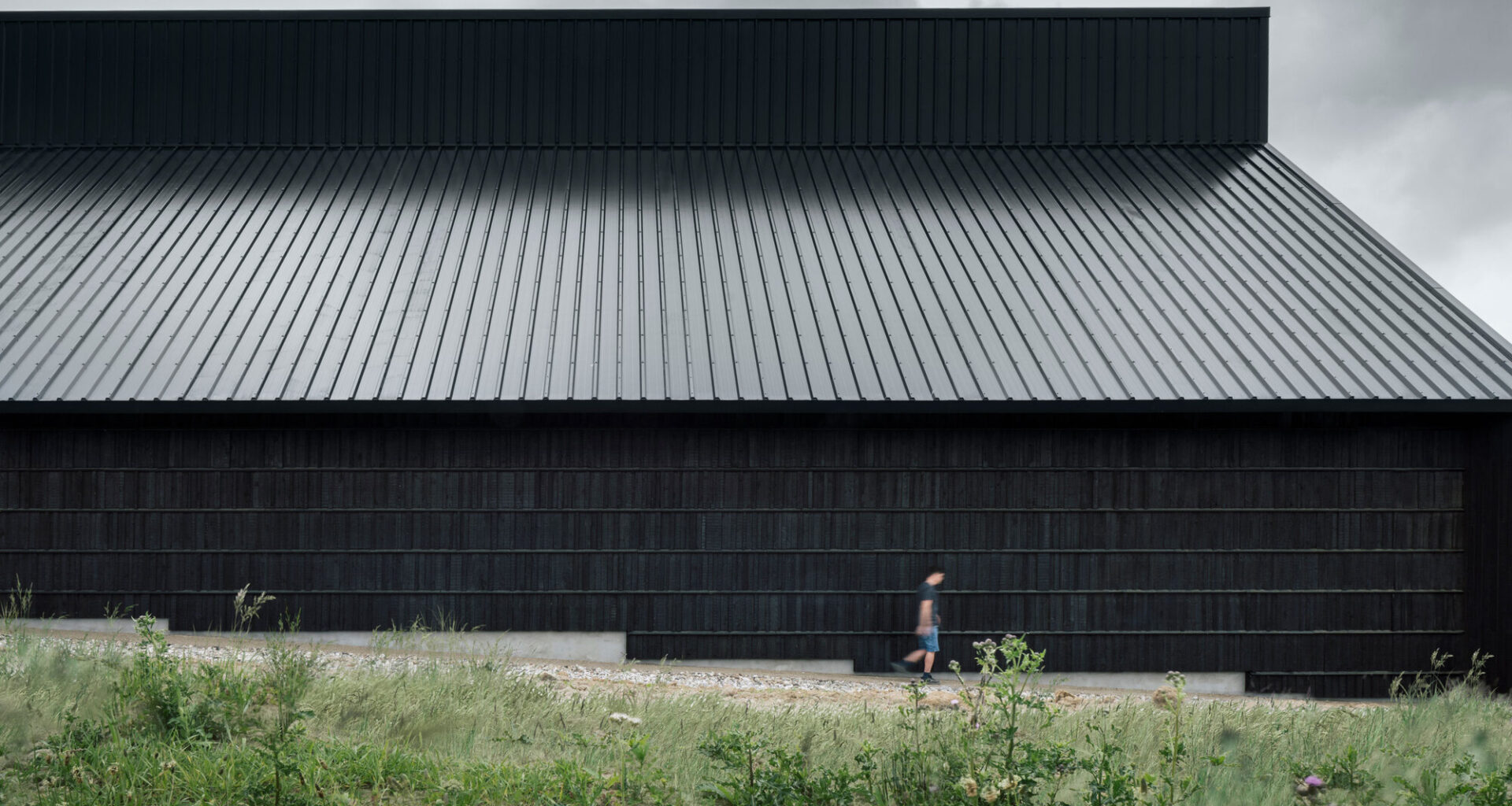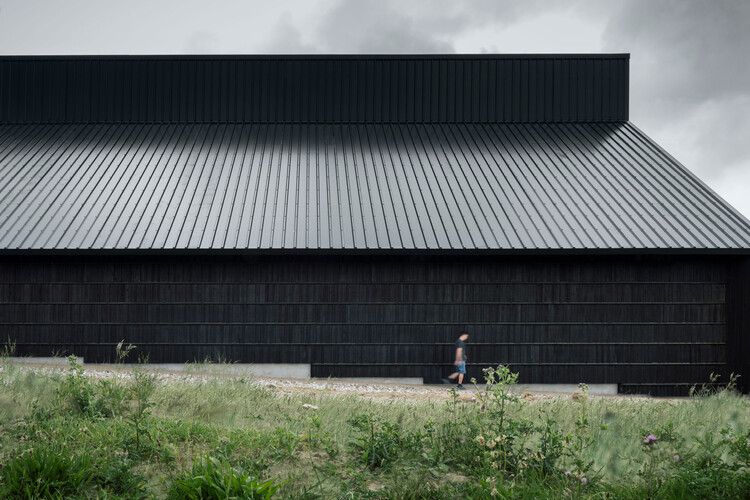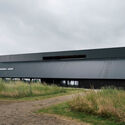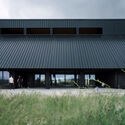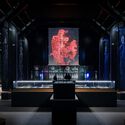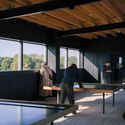Share
Or
https://www.archdaily.com/1033647/viking-fortress-borgring-experience-center-loop-architects
Area
Area of this architecture project
Area:
2000 m²
Year
Completion year of this architecture project
Year:
Photographs
Manufacturers
Brands with products used in this architecture project
Manufacturers: DAMPA, Troldtekt, Areco, Burntwood, DS Stålprofil, Give Elementer, Velfac
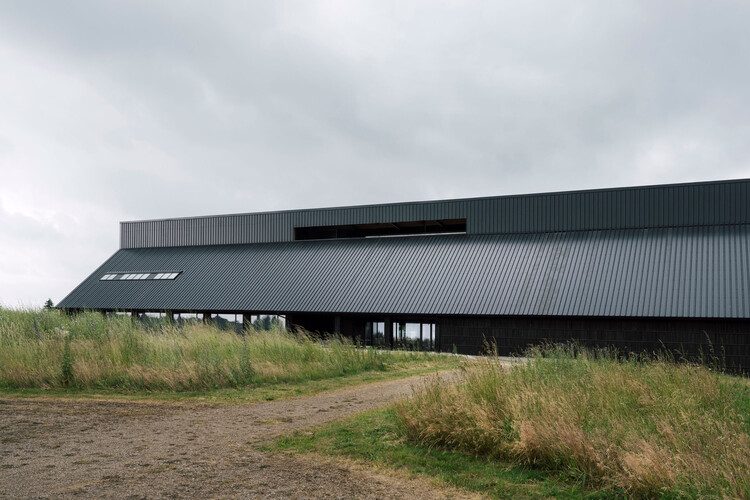 © Jacob Due
© Jacob Due
Text description provided by the architects. At the Viking Fortress Borgring, history and landscape are brought to life through an experience center inspired by the Viking Age’s characteristic longhouses and royal halls. The experience center is designed by LOOP Architects, with LYTT Architecture and engineering firm VIGGO MADSEN as sub-consultants.


