Share
Or
https://www.archdaily.com/1035166/vertical-tube-house-kam-and-ly-house-naive-practice-plus-taewon-park-plus-hgaa-plus-jien-jun
Area
Area of this architecture project
Area:
320 m²
Year
Completion year of this architecture project
Year:
Photographs
Manufacturers
Brands with products used in this architecture project
Manufacturers: Artsteel, GiaLong
Text description provided by the architects. This vertically proportioned single-family house project started from two narratives: a very personal story of the client couple and the very generic principles of dwelling types in Hanoi’s climate.


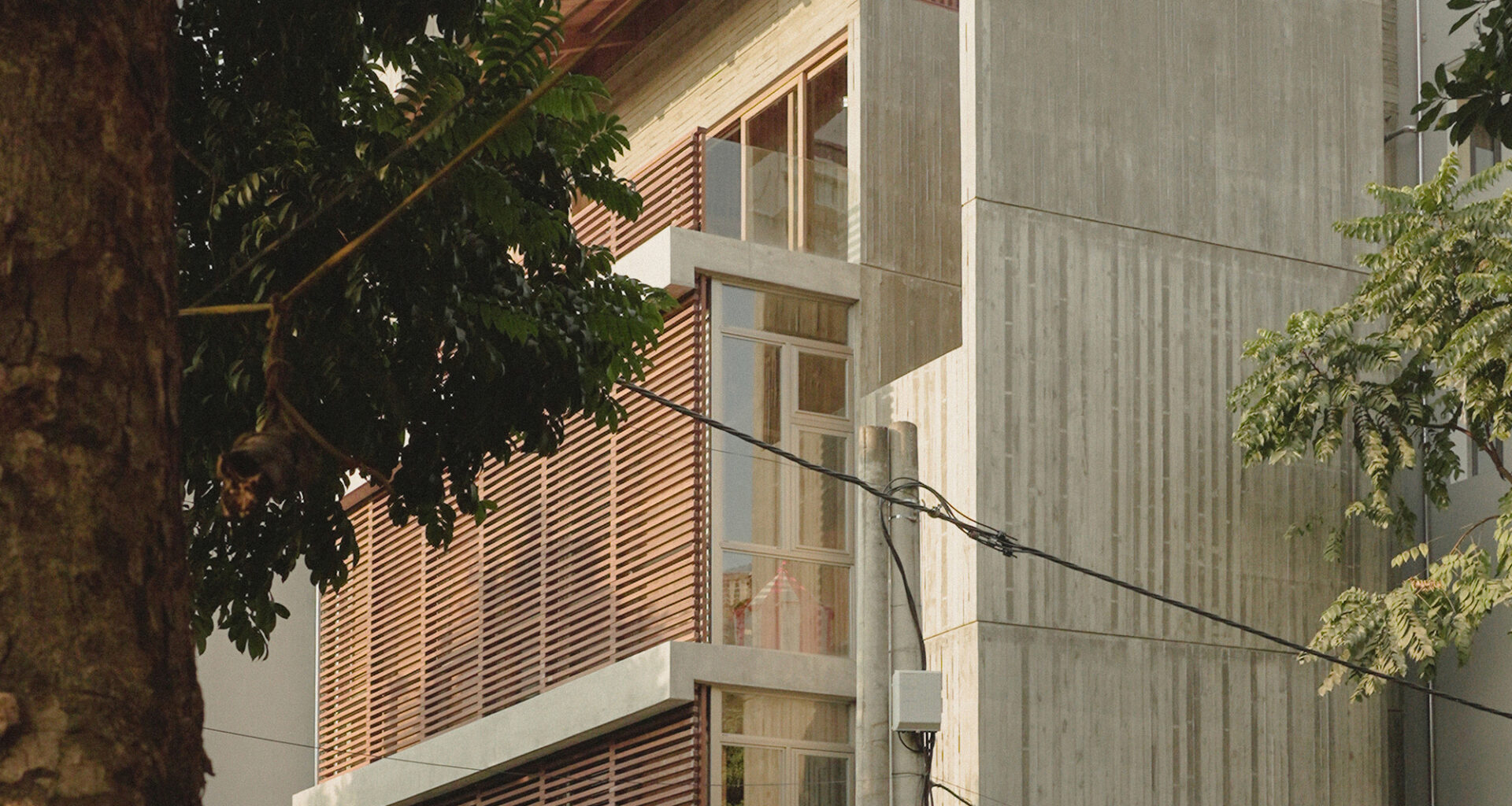
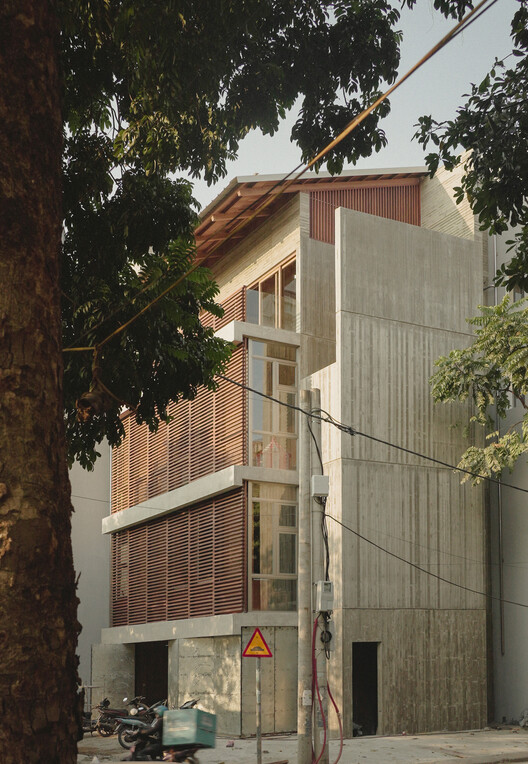
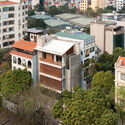
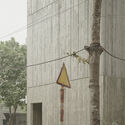
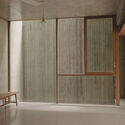
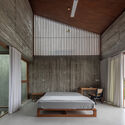
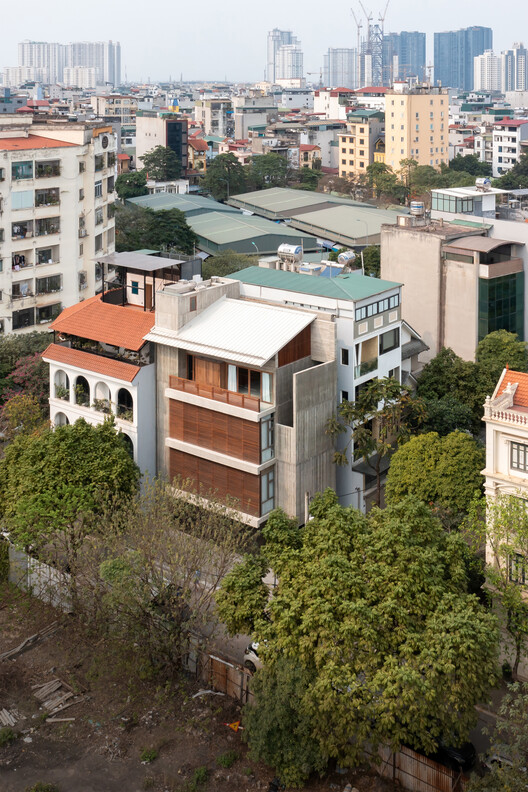 © Daisy Ziyan Zhang
© Daisy Ziyan Zhang