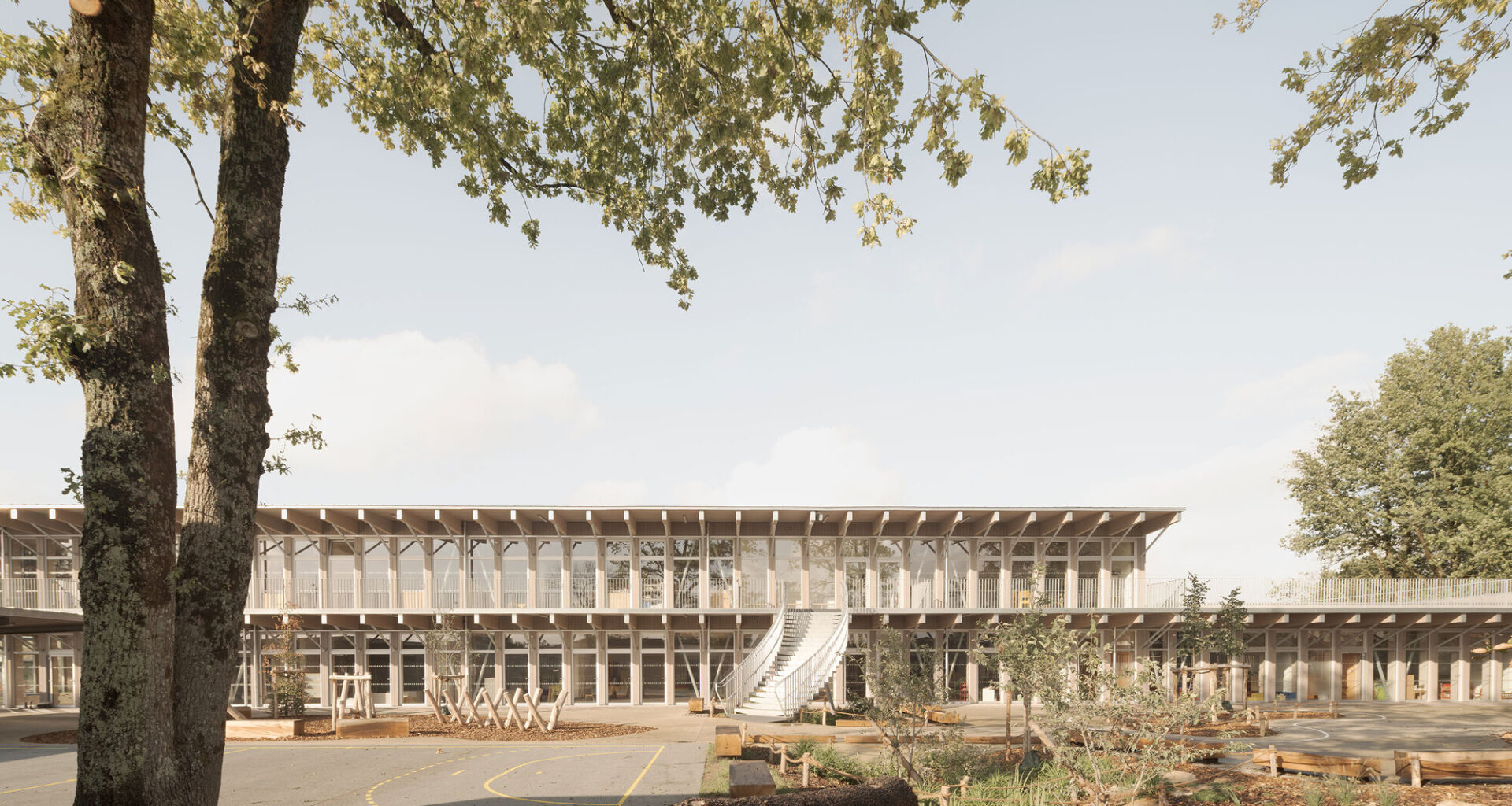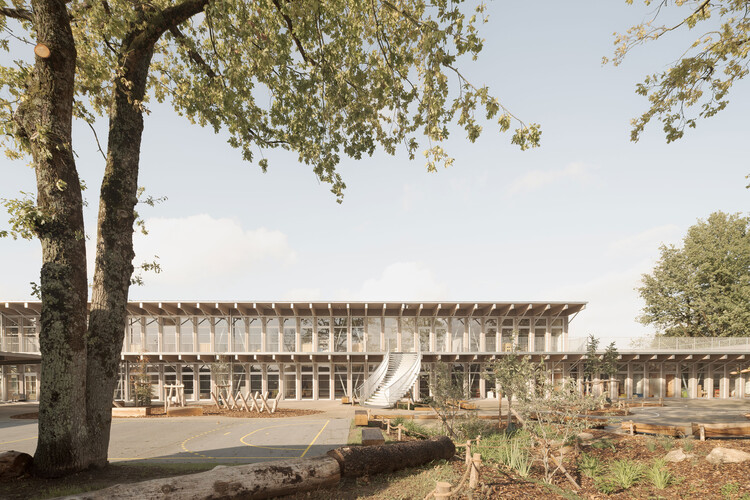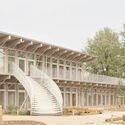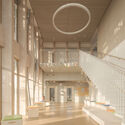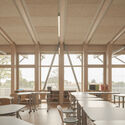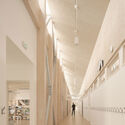Share
Or
https://www.archdaily.com/1035346/jules-verne-school-barre-lambot-architectes
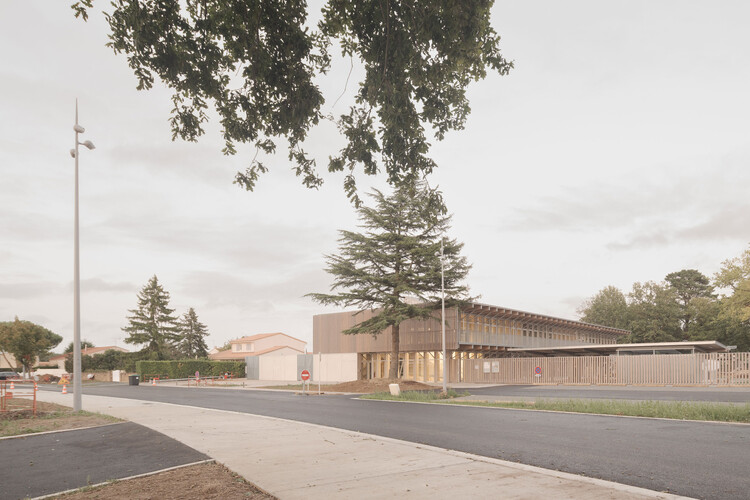 © Juan Cardona
© Juan Cardona
Text description provided by the architects. The Jules Verne School Complex consists of three preschool classrooms and their adjoining rest areas on the ground floor, seven elementary classrooms, and a visual arts workshop on the first floor. On the ground floor near the entrance, the administration area includes technical spaces, offices, and the teachers’ lounge. The library, the extracurricular area, and the motor skills room are also located on the ground floor, close to the preschool classrooms and the main hall.


