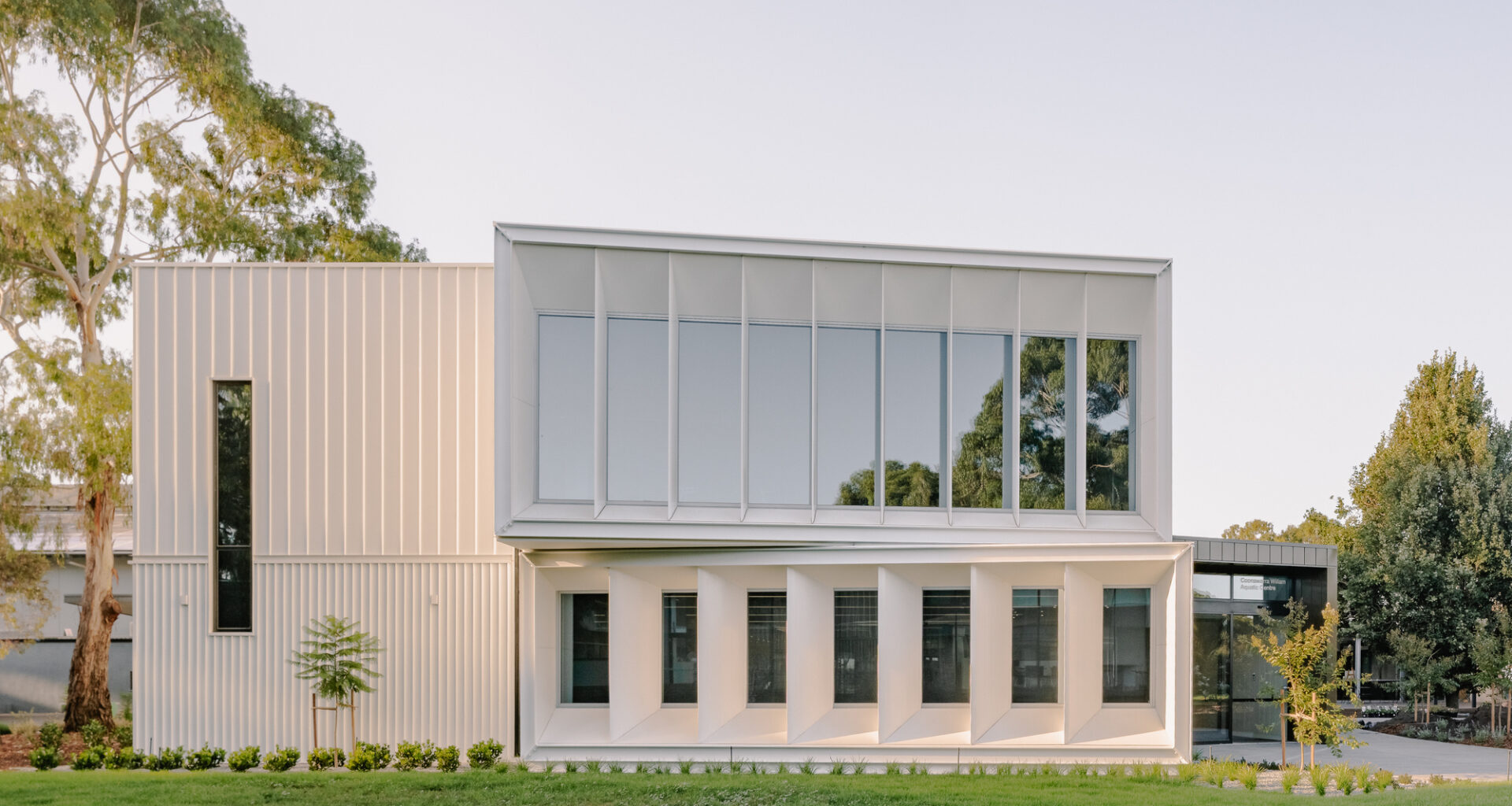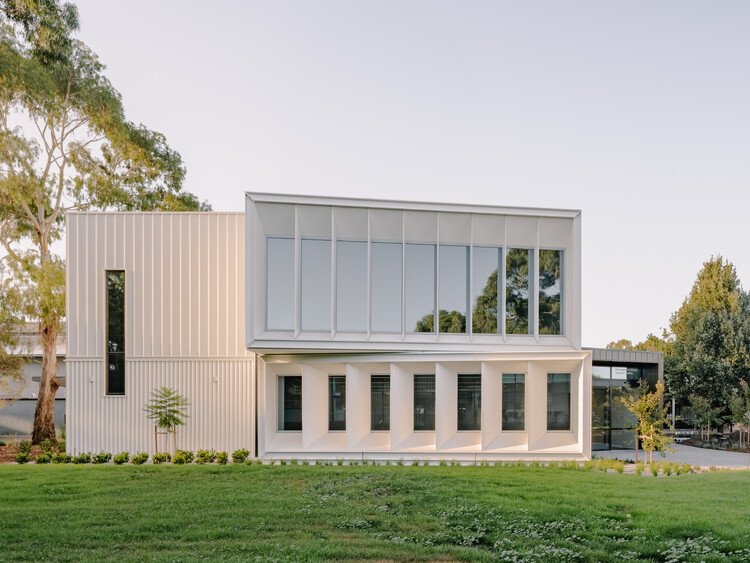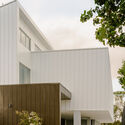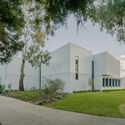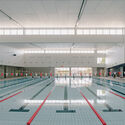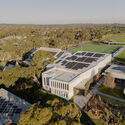Share
Or
https://www.archdaily.com/1035598/coonawarra-willam-aquatic-centre-ivanhoe-grammar-school-peddle-thorp-architects
Area
Area of this architecture project
Area:
2333 m²
Year
Completion year of this architecture project
Year:
Photographs
Manufacturers
Brands with products used in this architecture project
Manufacturers: AGROB BUCHTAL, Fairview, Keystone Linings & Acoustic, Laminex, Lysaght, Megasorber
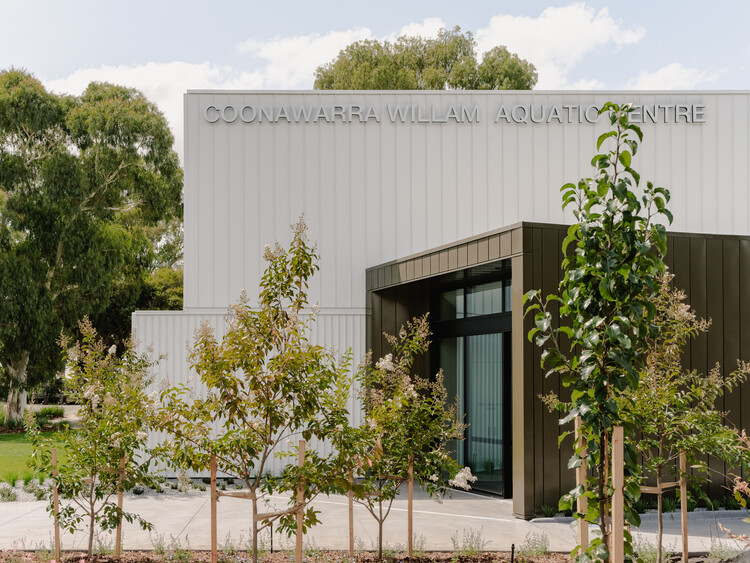 © Victor Vieaux
© Victor Vieaux
The Coonawarra Willam Aquatic Centre redefines how wellness, education, and culture can coexist in a single, integrated environment.


