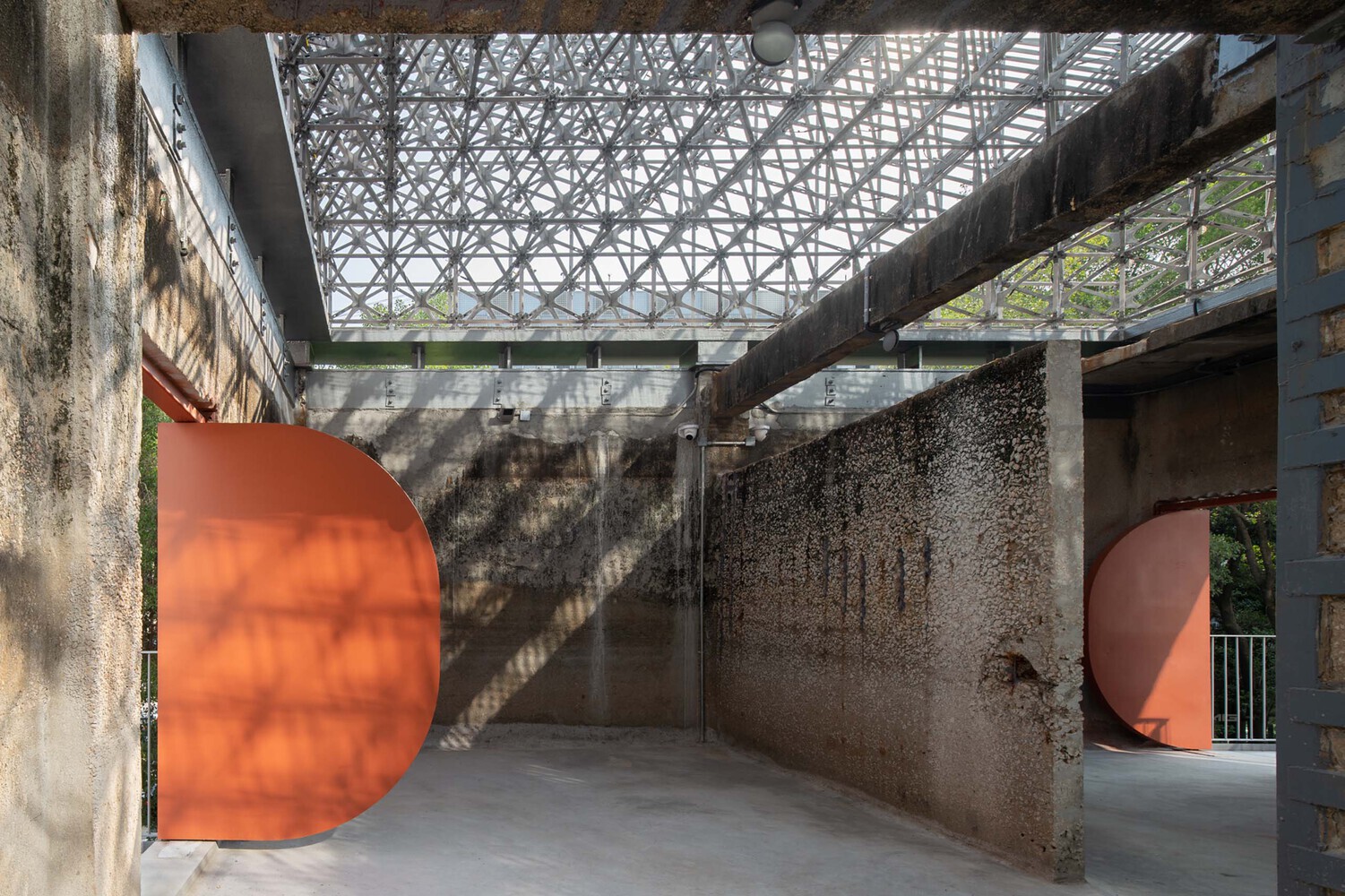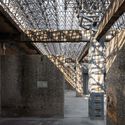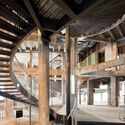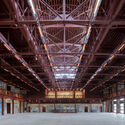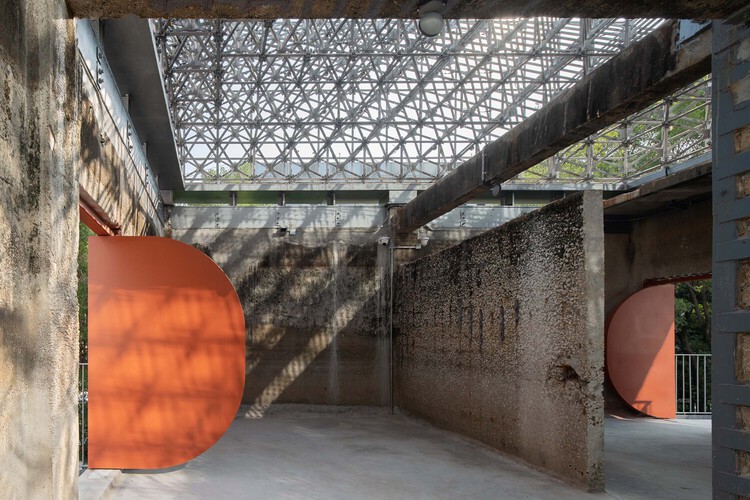 Kingway Brewery Renovation / MENG YAN | URBANUS. Image © Kangyu Hu
Kingway Brewery Renovation / MENG YAN | URBANUS. Image © Kangyu Hu
Share
Or
https://www.archdaily.com/1035639/dialogue-with-the-code-calibrating-standards-for-adaptive-reuse-to-thrive
There is growing awareness around sustainability—and the environmental cost of prematurely demolishing safe, structurally sound buildings only to replace them with new construction. In the broader race to reduce carbon emissions, corporations and institutions are placing greater emphasis on ESG performance (environmental impact, social responsibility, and governance). Many now require carbon accounting, set “carbon-neutral” targets, or purchase carbon credits to offset footprints.
This shift, together with a wave of exemplary adaptive-reuse projects worldwide—Herzog & de Meuron’s Tai Kwun in Hong Kong, Powerhouse Arts in Brooklyn, David Chipperfield’s The Ned Doha, and Xu Tiantian’s transformations of factories, quarries, and rammed-earth fortresses in China—has accelerated serious reconsideration of reuse as a primary development strategy. Yet despite its many benefits, adaptive reuse is still not as prevalent as it could be. Why and what might be the main obstacles and tensions?
A central difficulty lies in reconciling existing buildings with contemporary codes and regulations. Many structures were designed for specific, now-outdated programs; they can be challenging to retrofit for new uses and nearly impossible to back-cast into compliance with today’s life-safety, accessibility, energy, and seismic standards. The celebrated examples above often succeeded for particular reasons: prestige that attracted sufficient funding to resolve complex upgrades; extraordinary heritage value that qualified them for exemptions or alternative compliance paths; or unusually flexible original fabric. If adaptive reuse is to become a routine option rather than a special case, we may need to rethink its fraught relationship with updated regulations—expanding performance-based pathways, creating clearer equivalency standards, and aligning policy with the carbon savings that thoughtful reuse can deliver.
Related Article Overprovision: Exploring Purposefully Wasteful Spaces in Residential Design Iterations of Safety: Decades of Building Code Reform
From the 1970s and 1980s to the present, many revisions and changes to building codes have been made. Updating the code is an important, ongoing endeavor—one that continually engages professionals and investigative bodies to reflect on shortcomings, strengthen regulations, and produce a more comprehensive, protective, and generally beneficial framework for public safety, accessibility, and building performance.
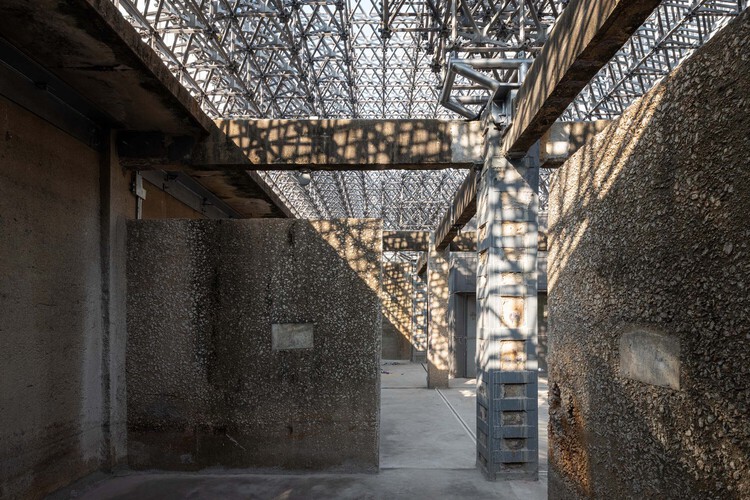 Kingway Brewery Renovation / MENG YAN | URBANUS. Image © Kangyu Hu
Kingway Brewery Renovation / MENG YAN | URBANUS. Image © Kangyu Hu
Over this period, codes have undergone more than a dozen revisions. In some jurisdictions, such as the United States, changes are formalized through periodic updates to the International Building Code (IBC); in others, such as Hong Kong, they emerge through successive legislative amendments and the incorporation of subsidiary regulations. Many updates have been prompted by lessons drawn from tragic building incidents. Others—less directly tied to immediate life-safety concerns—focus on performance, sustainability, and ecology, including the progressive tightening of envelope requirements, insulation standards, and solar heat-gain criteria. A further driver has been cultural shifts toward improved gender equity: plumbing and sanitary provisions have been recalibrated to reduce queuing disparities and balance water-closet fixture counts across sexes (and, increasingly, to accommodate all-gender restrooms), guiding new building practices that better reflect contemporary social needs.
Corridor Math, Structural Consequences: The Egress Constraint
One of the most persistent challenges in adaptive reuse is egress width. The issue is doubly complex: requirements for egress paths have grown steadily more stringent, prescriptive, and specific over time, and many reuse projects also seek a change of occupancy—introducing a new use with different life-safety demands than the original.
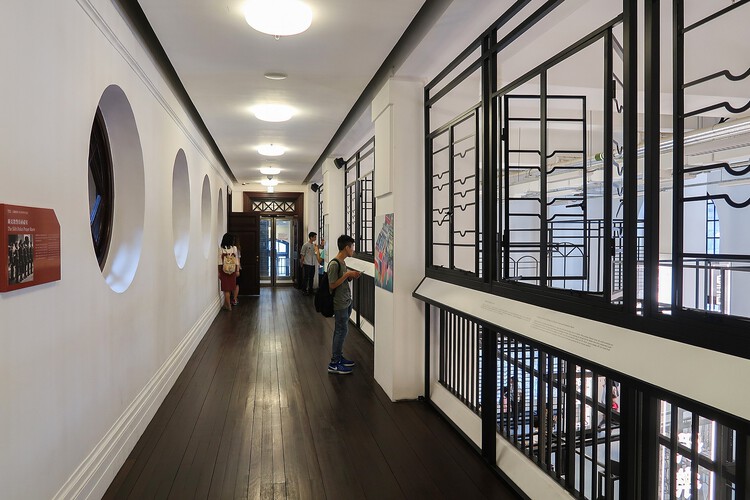 Tai Kwun Centre for Heritage and Art / Herzog & de Meuron. Image © Wpcpey via Wikipedia under license CC BY-SA 4.0
Tai Kwun Centre for Heritage and Art / Herzog & de Meuron. Image © Wpcpey via Wikipedia under license CC BY-SA 4.0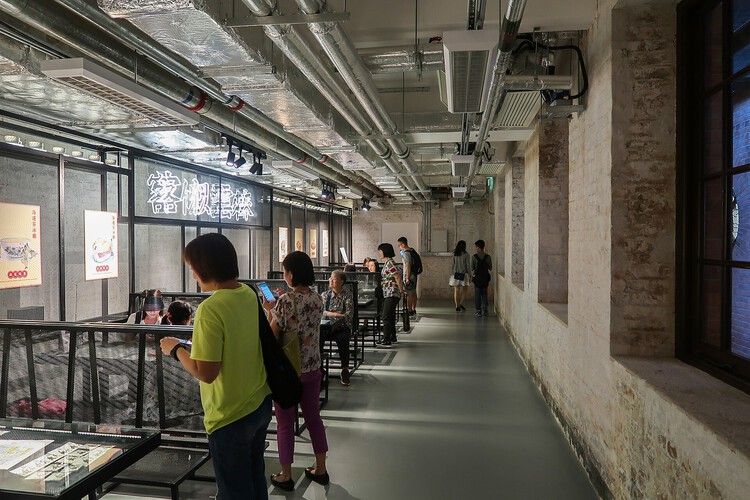 Tai Kwun Centre for Heritage and Art / Herzog & de Meuron. Image © Wpcpey via Wikipedia under license CC BY-SA 4.0
Tai Kwun Centre for Heritage and Art / Herzog & de Meuron. Image © Wpcpey via Wikipedia under license CC BY-SA 4.0
Because egress width ties directly to corridor dimensions and, more critically, to the size of multi-storey stair cores, any mandated increase can be extraordinarily costly—and sometimes functionally impossible. These elements often lock in the structural logic of a building: corridor column lines are set to clear passage widths, and stair enclosures frequently serve as shear walls and key vertical load-bearing components. Enlarging them—even by a few inches—can ripple through the entire structural system, trigger major demolition, and compromise the building’s stability during construction. As a result, many projects that initially explore adaptive reuse abandon the approach early in feasibility studies once egress constraints—and the structural consequences of widening—come into focus.
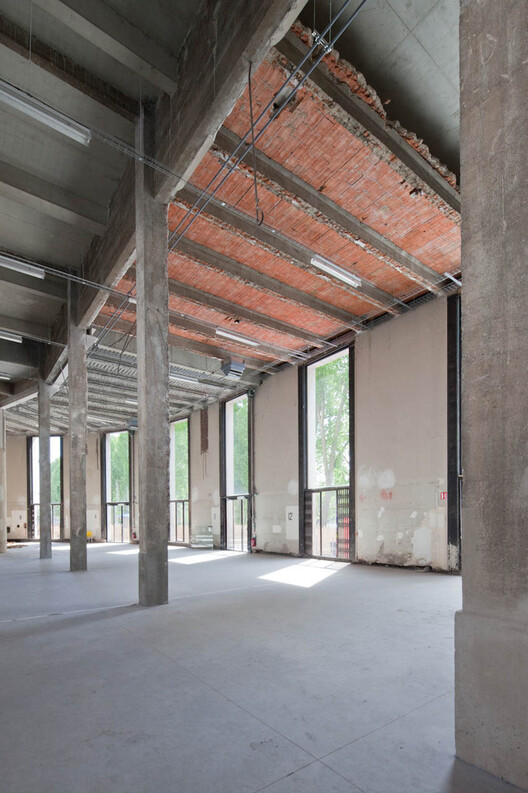 Palais de Tokyo Expansion / Lacaton & Vassal. Image © 11h45
Palais de Tokyo Expansion / Lacaton & Vassal. Image © 11h45
A simple comparison helps to understand the situation. Under the 2018 IBC, an industrial use has an occupant load factor of 100 gross sf per person. If an owner converts part of that floor area to Mercantile, the factor tightens to 60 gross sf per person. In a 1,000-sf zone, the original design might have assumed 10 occupants; the mercantile conversion requires designing for 17. Spread across multiple areas and floors, that increase compounds and quickly drives larger egress widths. And these two changes of occupancy uses are relatively close. In more extreme shifts—say, from a warehouse at 500 gross sf per person to a gallery or museum at 11 gross sf per person—the delta is dramatic, with major implications for stairs, corridors, and exit capacity.
Water In, Headroom Out: How Additional Suppression Systems and Fixtures Squeeze Existing Buildings
As building regulations have evolved, one of the most significantly tightened areas is fire safety—both the fire resistance of materials and the performance of active suppression systems. Beyond stricter requirements for fire-resistive assemblies (such as more prescriptive ratings for partitions and shafts), and improved standards for sprayed fire-resistive materials (addressing not only hourly ratings but also bond strength and durability), many jurisdictions now treat automatic sprinklers as close to universal for medium- and high-rise buildings or any occupancy with substantial loads. In practice, these shifts further raise the baseline effort and cost for adaptive reuse: existing separations, coatings, and details must be verified, upgraded, or replaced to meet current performance.
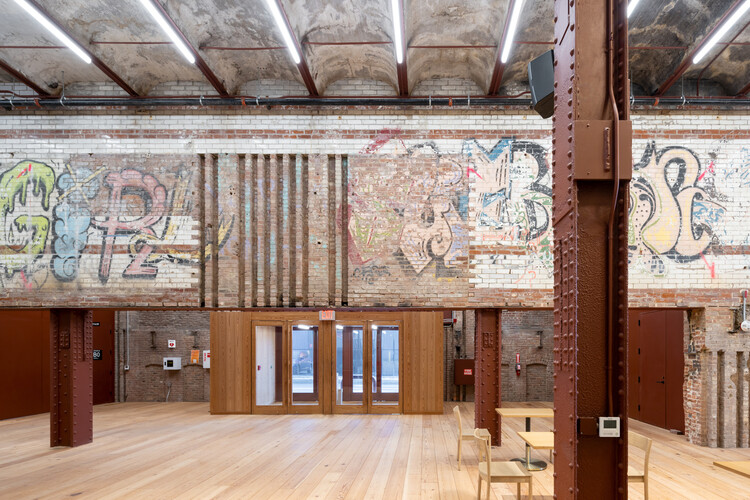 Powerhouse Arts / Herzog & de Meuron + PBDW Architects. Image © Iwan Baan
Powerhouse Arts / Herzog & de Meuron + PBDW Architects. Image © Iwan Baan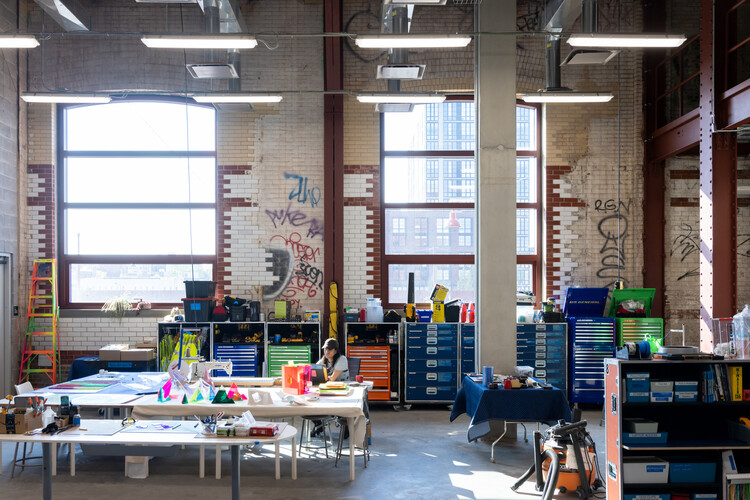 Powerhouse Arts / Herzog & de Meuron + PBDW Architects. Image © Iwan Baan
Powerhouse Arts / Herzog & de Meuron + PBDW Architects. Image © Iwan Baan
While removing noncompliant partitions or renewing fireproofing is often feasible—though painstaking and costly—the full retrofitting of sprinklers into a previously non-sprinklered building can be nearly prohibitive. The constraints are typically twofold. First, water supply/distribution capacity and plumbing infrastructure form a single, linked challenge: adding suppression requires upsizing services, introducing storage, pumps, risers, and zones, and coordinating all of that within already congested shafts and cores. The parallel strain on plumbing infrastructure is real: just as contemporary codes have generally increased minimum sanitary fixture counts—commonly shifting from a 1:1 male:female water-closet ratio toward roughly 1.5:1 to improve gender equity—added fixtures and fire systems place loads that many older buildings were never designed to carry. Routing new mains, risers, and branch lines through existing structure can upend otherwise viable plan organisations, collide with primary framing or shear cores, and trigger cascading architectural and structural interventions. Second, floor-to-ceiling and headroom limits: most existing buildings were calibrated for lean ceiling depths; introducing sprinkler mains, branch lines, hangers, and seismic bracing—plus coordination with ducts, lighting, and acoustics—can drop finished ceilings well below comfortable (or even code-compliant) clearances. Workarounds (perimeter bands, soffit chases, sidewall heads), given if they work, tend to fragment ceilings and erode the very spatial qualities that make adaptive reuse compelling, leaving projects technically possible but experientially diminished.
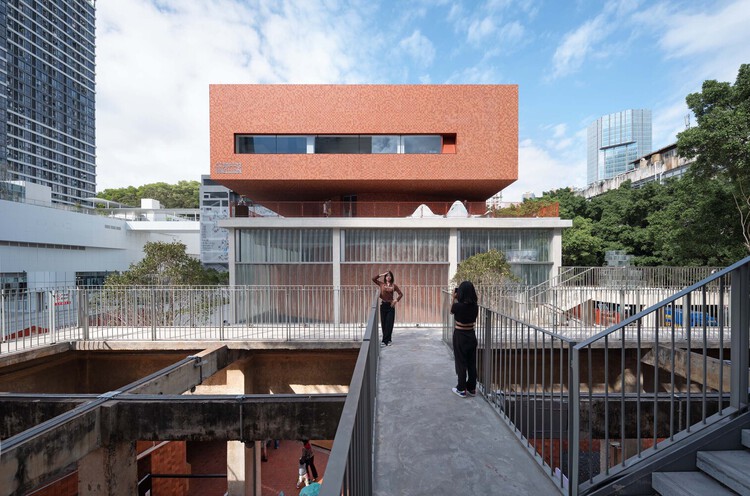 Kingway Brewery Renovation / MENG YAN | URBANUS. Image © TALPerformance Tightening: Envelope Codes and the Hidden Cost of Thickness
Kingway Brewery Renovation / MENG YAN | URBANUS. Image © TALPerformance Tightening: Envelope Codes and the Hidden Cost of Thickness
Another tightening front in contemporary codes is energy performance, often tied directly to façade materials and exterior wall assemblies. With growing pressure to reduce reliance on active cooling and heating, regulations have rightly become more stringent: new buildings are expected to perform better through higher insulation values, improved air-tightness, and glazing tuned to climate (lower solar heat gain coefficient where cooling loads dominate). As a result, recent projects routinely specify more capable envelope systems—better continuous insulation, higher-performance air/vapour barriers, and double- or even triple-glazed units with selective coatings and inert gas fills.
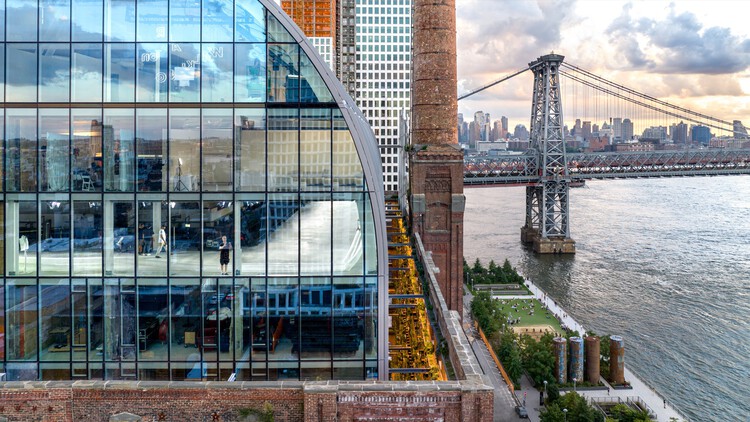 Domino Sugar Refinery / PAU – Practice for Architecture and Urbanism. Image © Max Touhey
Domino Sugar Refinery / PAU – Practice for Architecture and Urbanism. Image © Max Touhey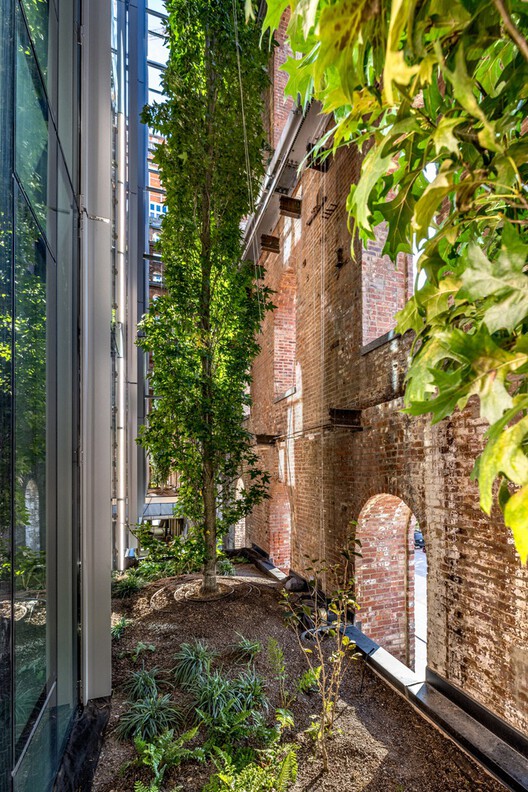 Domino Sugar Refinery / PAU – Practice for Architecture and Urbanism. Image © Max Touhey
Domino Sugar Refinery / PAU – Practice for Architecture and Urbanism. Image © Max Touhey
Compared with life-safety or egress upgrades, this code restrictive portion can appear simpler for adaptive reuse, especially when owners already plan to refresh the exterior for branding. Column-and-beam structures, in particular, make it relatively straightforward to remove and replace infill walls. Yet a critical implication is often overlooked: meeting modern thermal requirements typically thickens the façade. Opaque portions demand deeper layers of continuous insulation or higher-density spray foams; transparent portions move from legacy single glazing to bulkier double/triple IGUs with larger frame profiles and thermal breaks. Beyond cost, this added thickness usually pushes inward, as property lines cap outward growth, reducing net usable floor area. For acquisitions priced on existing gross floor area or net lettable area, the post-retrofit deduction can be nontrivial—enough, in some cases, to dampen enthusiasm for adaptive reuse despite its environmental and cultural benefits.
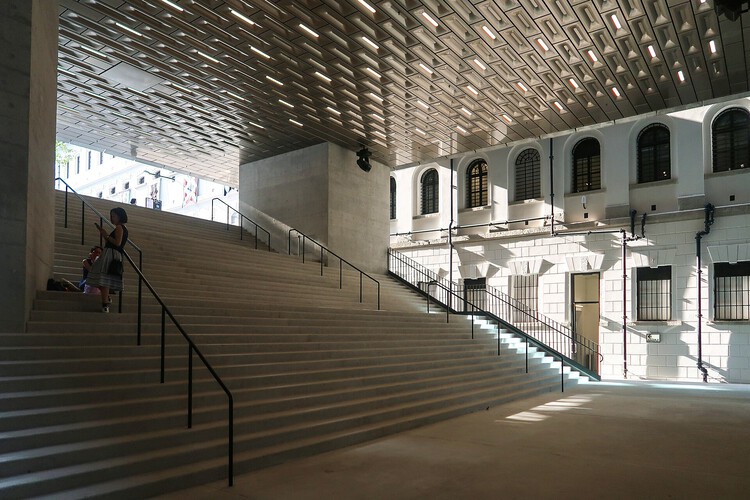 Tai Kwun Centre for Heritage and Art / Herzog & de Meuron. Image © Wpcpey via Wikipedia under license CC BY-SA 4.0Toward a Dialogue with Code Adaptation: Balancing Safety, Performance, and Reuse
Tai Kwun Centre for Heritage and Art / Herzog & de Meuron. Image © Wpcpey via Wikipedia under license CC BY-SA 4.0Toward a Dialogue with Code Adaptation: Balancing Safety, Performance, and Reuse
Building codes have rightly evolved toward stronger life-safety, greater resilience, and higher envelope performance. But if adaptive reuse is to become a routine path—not just a special case for landmark projects—compliance may consider more case-by-case code adoption flexibilities that explicitly recognizes the public value of keeping structures in use.
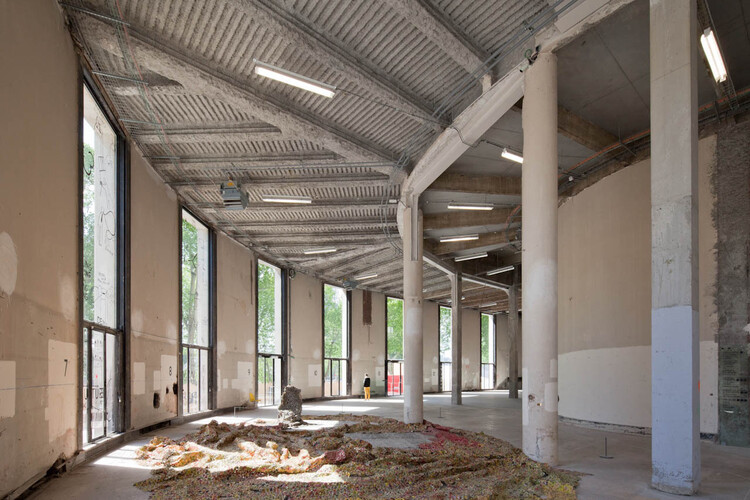 Palais de Tokyo Expansion / Lacaton & Vassal. Image © 11h45
Palais de Tokyo Expansion / Lacaton & Vassal. Image © 11h45
Start with the tractable: performance requirements. Reuse avoids demolition, new foundations, and major structural works—banking substantial time and embodied-carbon savings. Jurisdictions could quantify those savings and allow them to offset portions of envelope upgrades where appropriate, rather than mandating potentially full façade re placement that also shrinks usable floor area with thicker assemblies. When the combined burden of comprehensive retrofits, lost area, and cost makes demolition the rational choice—even with higher total emissions—strictly enforced performative code compliance may nudge the market the wrong way.
Life-safety presents the most sensitive constraint, but calibrated approaches may be considered. Occupant loads can be capped and programs managed to limit density; targeted fire suppression upgrades—compartmentation, enhanced detection and alarm systems, and selective suppression—may perhaps be combined with performance-based fire engineering to demonstrate equivalent or superior outcomes without wholesale reconfiguration of cores and stairs. Read together with quantified embodied-carbon savings from reuse, such measures support a context-sensitive model of compliance that balances safety and energy performance with environmental, cultural, and urban benefits. Framing adaptive reuse as a rigorously evaluated retrofit pathway—rather than an all-or-nothing trigger for demolition—may potentially enable more projects to retain existing fabric while meeting contemporary standards.
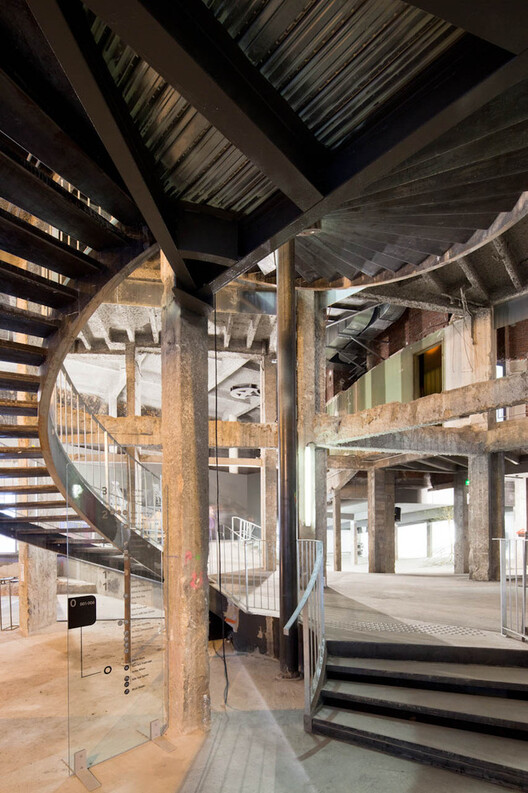 Palais de Tokyo Expansion / Lacaton & Vassal. Image © 11h45
Palais de Tokyo Expansion / Lacaton & Vassal. Image © 11h45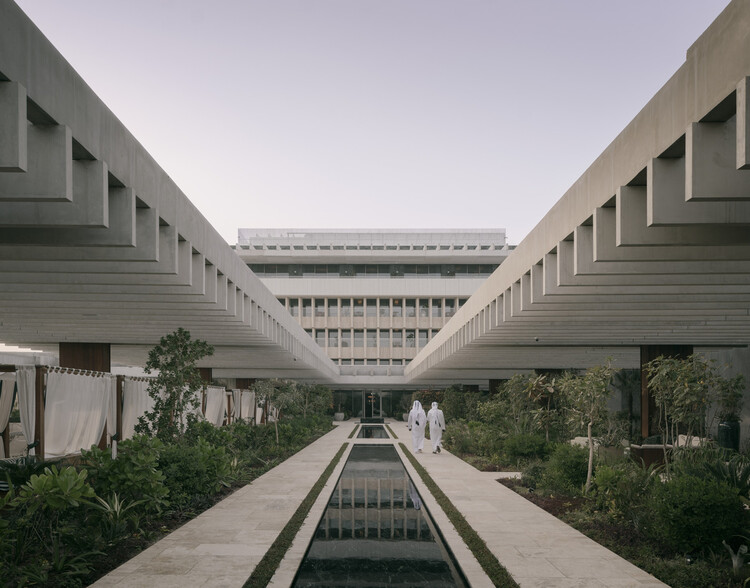 The Ned Doha / David Chipperfield Architects. Image © Simon Menges
The Ned Doha / David Chipperfield Architects. Image © Simon Menges
This article is part of the ArchDaily Topics: Building Less: Rethink, Reuse, Renovate, Repurpose, proudly presented by Schindler Group.
Repurposing sits at the nexus of sustainability and innovation — two values central to the Schindler Group. By championing this topic, we aim to encourage dialogue around the benefits of reusing the existing. We believe that preserving existing structures is one of the many ingredients to a more sustainable city. This commitment aligns with our net zero by 2040 ambitions and our corporate purpose of enhancing quality of life in urban environments.
Every month we explore a topic in-depth through articles, interviews, news, and architecture projects. We invite you to learn more about our ArchDaily Topics. And, as always, at ArchDaily we welcome the contributions of our readers; if you want to submit an article or project, contact us.

