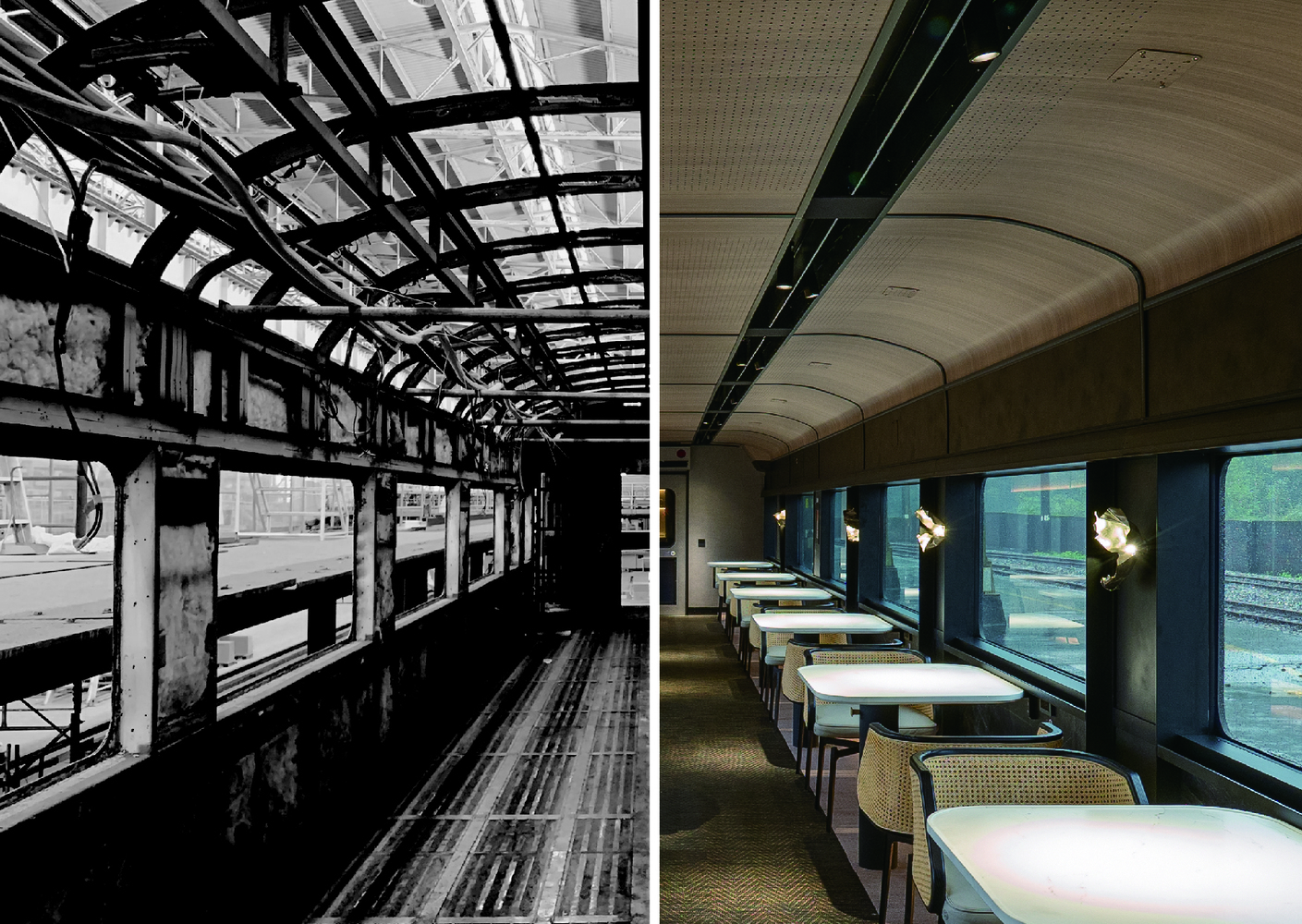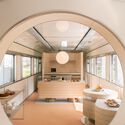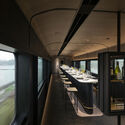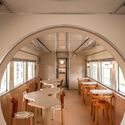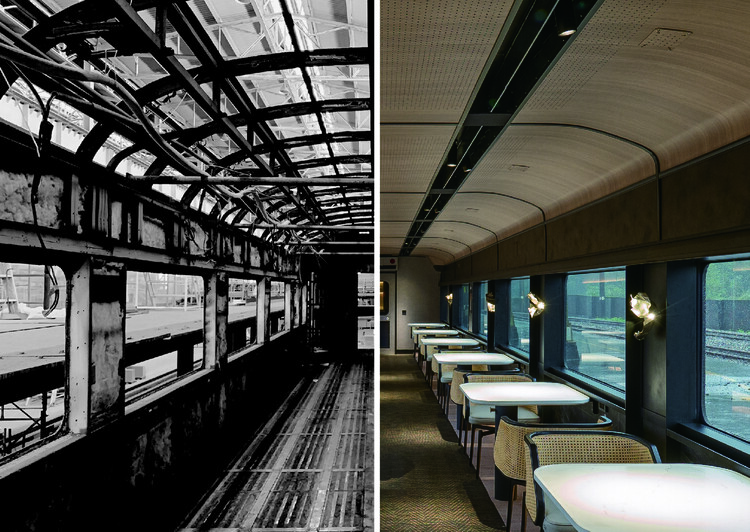 The Moving Kitchen Restaurant / JC Architecture. Image © Kuomin Lee
The Moving Kitchen Restaurant / JC Architecture. Image © Kuomin Lee
Share
Or
https://www.archdaily.com/1035401/how-can-transport-infrastructures-take-on-a-new-lease-of-life
Faced with the combined forces of population growth, economic prosperity, and urban expansion, cities are witnessing a significant rise in the movement of people and goods—mirroring the evolution of diverse mobility systems within urban environments. As technologies advance and modes of transport evolve, the adaptive reuse of train carriages, airplane cabins, and other service infrastructures reveals opportunities to explore their creative potential. Materials, technologies, and design tools converge around a shared goal: refurbishing and repurposing disused structures to give them new life.
Cities serve as the main hubs of economic activity and social development on regional, national, and global scales. Trains, subways, buses, airplanes, ships, and other modes of transport shape the everyday rhythm of urban life. According to the Sustainable Development Goals Report 2023, only 51.6% of the world’s urban population has convenient access to public transportation, reflecting major disparities in the quality and availability of transport infrastructure across regions, countries, and even within cities themselves. Regardless of their systems, mechanisms, or circulation methods, all forms of transport are part of a complex network involving multiple stakeholders from various disciplines. In line with the idea of “building less,” many architects and urban planners are now focusing on reimagining and transforming existing structures—often neglected or obsolete—into spaces with renewed purpose and potential for adaptation.
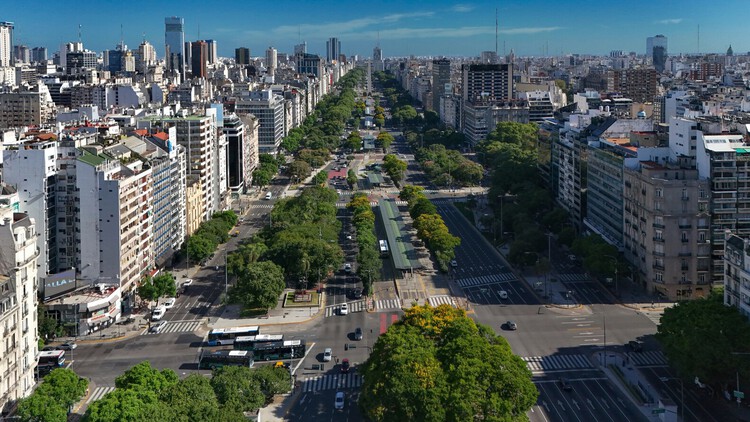 Buenos Aires, Argentina. Image © Juan Pablo Mascanfroni via Unsplash CC Licence
Buenos Aires, Argentina. Image © Juan Pablo Mascanfroni via Unsplash CC Licence
While the transportation industry continually seeks to reduce the weight of its equipment, machinery, and infrastructure to improve efficiency, it also underscores the essential need to use materials that ensure quality, strength, and durability—facilitating maintenance and meeting safety standards. Preserving certain structures and equipment grants collective memory new meaning, blending the past with contemporary materials and needs. Just as SO? Architecture and Ideas’ Istanbul Planning Agency Public Hall retained elements of its original roof structure and the color of the pool tiles, why couldn’t transportation infrastructures be reconditioned to reorganize their spaces while preserving their original materials and character? what does it mean to repurpose a transportation structure for new uses?
Related Article Adaptive Reuse as a Strategy for Sustainable Urban Development and Regeneration More Than One Program: The Mix of Uses in Infrastructure Reuse Multimodal Hub and Offices / DREAM + AIA Life Designers. Image © Stéphane Chalmeau
Multimodal Hub and Offices / DREAM + AIA Life Designers. Image © Stéphane Chalmeau
In an effort to foster civic interaction and social integration, the current urban paradigm embraces mixed-use development for its social, economic, and infrastructural benefits. Within the context of repurposing structures such as train carriages, airplane cabins, or ship cabins, among others, the coexistence of multiple uses requires careful consideration—from varying levels of accessibility to the facilities to be accommodated. The dynamic interplay of activities demands an understanding of future users’ needs through a lens that also acknowledges each structure’s past use.
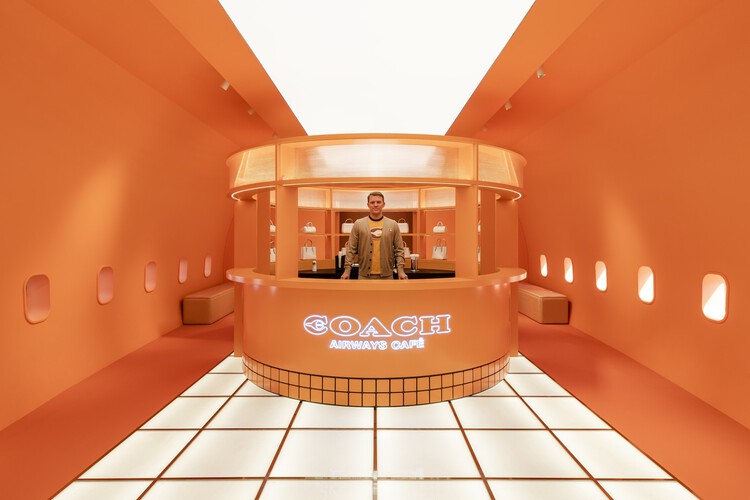 Coach Airways Store and Café / Spacemen + Coach New York. Image © David Yeow
Coach Airways Store and Café / Spacemen + Coach New York. Image © David Yeow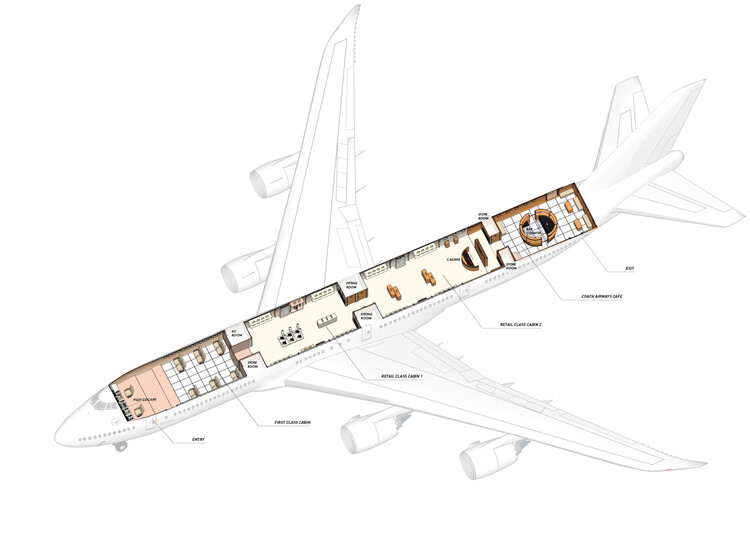 Layout. Coach Airways Store and Café / Spacemen + Coach New York. Image
Layout. Coach Airways Store and Café / Spacemen + Coach New York. Image
Designed as urban landmarks—and often central to district-scale transformations such as the Multimodal Hub and Offices in Nantes—the integration of mobility infrastructures with workspaces, leisure areas, or commercial facilities supports urban growth and the ongoing evolution of cities. However, the repurposing of structures—such as churches turned into housing or factories converted into cultural venues—also sparks discussions about heritage preservation, the historical role of these infrastructures within the city, and the value of adaptive reuse in contemporary urban development. For instance, the design of the once-abandoned airplane transformed into the Coach Airways Store and Café in Malaysia features four experiential cabins. Blending commercial areas with a café, the project seeks to strike a balance between the old and the new.
More Than One Material: The Integration of Properties, Textures and Colors in Interiors Horli Baking / True Thing Design Studio. Image © Yi-Hsien Lee and Associates YHLAA
Horli Baking / True Thing Design Studio. Image © Yi-Hsien Lee and Associates YHLAA
While the invention of the wheel marked one of the most significant technological milestones in history, a series of subsequent improvements and innovations have, over time, enhanced transport efficiency, load capacity, and speed. Rooted in the Industrial Revolution, steel became a driving force in transforming the transportation sector, spreading across land, sea, and air. From the earliest steam trains to the most advanced aircraft, steel’s strength, durability, and versatility made it the ideal material for constructing vehicles, infrastructure, and machinery. It replaced iron in railway construction, while its resistance to corrosion and ability to withstand mechanical stress enabled its use even in shipbuilding.
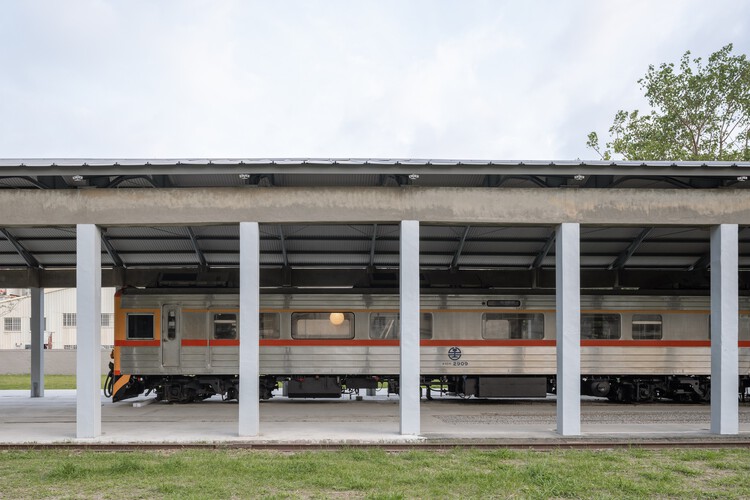 Horli Baking / True Thing Design Studio. Image © Yi-Hsien Lee and Associates YHLAA
Horli Baking / True Thing Design Studio. Image © Yi-Hsien Lee and Associates YHLAA Floor Plan. Horli Baking / True Thing Design Studio. Image
Floor Plan. Horli Baking / True Thing Design Studio. Image
In today’s industrial landscape, aluminum and other lightweight materials have also become key components in the aerospace and automotive industries, among others. From engines to structural parts and components, these materials feature diverse compositions and manufacturing methods that enhance strength, ductility, and lightness. But what materials define the interiors of these spaces? How do different finishes and textures interact within the design? Considering movement and cutting as guiding principles, the interior design of Horli Baking by True Thing Design Studio introduces modular displays that move, rotate, and transform—creating a sense of fluidity and dynamism. Organic shapes, irregular edges, and light tones evoke the passage of time, allowing past and present to coexist harmoniously within the historical context of the structure.
More Than One Technique: Reinterpreting Needs and Incorporating Construction Technologies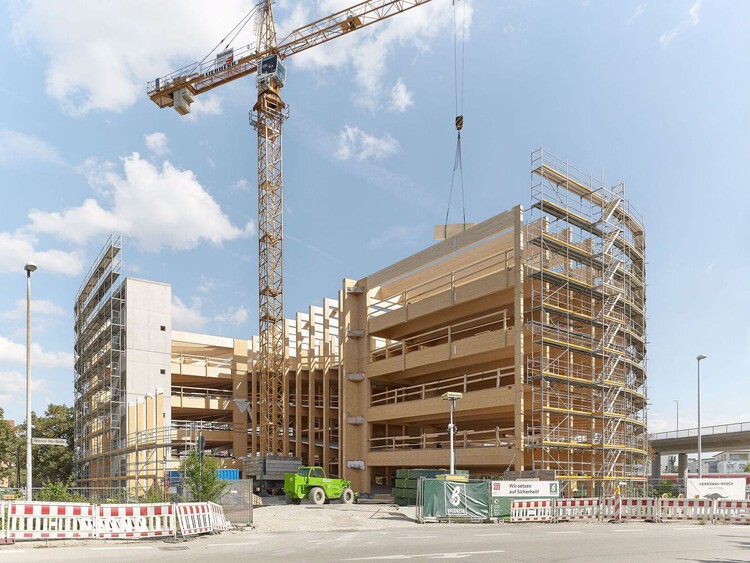 Wooden Parking Garage Wendlingen / herrmann+bosch architekten. Image © Achim Birnbaum
Wooden Parking Garage Wendlingen / herrmann+bosch architekten. Image © Achim Birnbaum
From multi-lane highway networks to air and sea routes, the transportation industry has experimented with a variety of construction techniques, adapting to the environmental and landscape conditions of the areas it traverses. Today, train stations, multimodal hubs, car and bicycle parking facilities, and bus stops are designed with a focus on combining design standards, user convenience, and sustainability. So why, for instance, does the Wooden Parking Garage Wendlingen in Germany use a sustainable timber structure instead of the more conventional steel or concrete construction? The answer lies in the fact that each building technology directly affects construction timelines, production costs, and the type of labor and equipment required to complete the project. This particular development, featuring cross-laminated timber roofs and glued laminated timber columns, was built using prefabricated components that were assembled and installed on-site—ensuring a shorter construction period and greater cost efficiency.
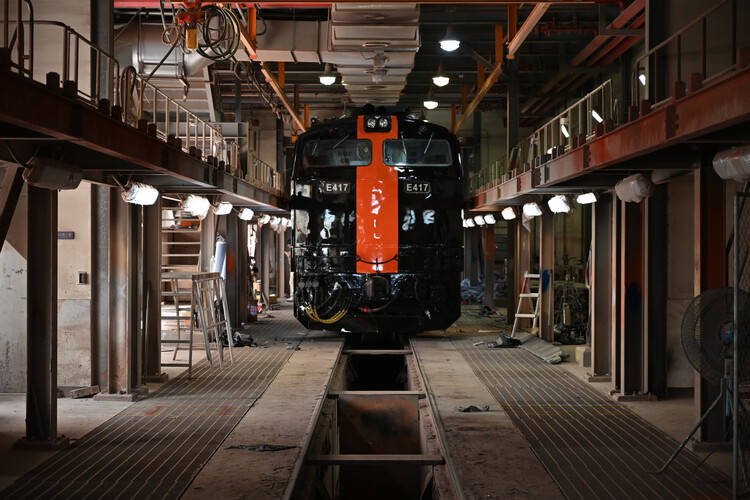 The Moving Kitchen Restaurant / JC Architecture. Image © Kuomin Lee
The Moving Kitchen Restaurant / JC Architecture. Image © Kuomin Lee
Transporting goods and connecting people, modern modes of transportation rely on materials such as wood, composites, synthetic fibers, and various metals in their construction. Each material brings its own set of working methods and applications, involving processes like extrusion, forging, and casting, as well as thermal and mechanical treatments tailored to its properties. JC Architecture, for instance, reimagined the traditional concept of train travel by creating The Moving Kitchen—the first railway kitchen in Taiwan. Aiming to connect design language with cultural identity, the Taiwan Railways Administration allowed the reuse of 70-year-old train cars, giving historic rolling stock new life through adaptive programming. Repurposing the cars introduced several challenges, including tripling the power supply to meet kitchen demands and redesigning everything from fixed furniture to lighting systems.
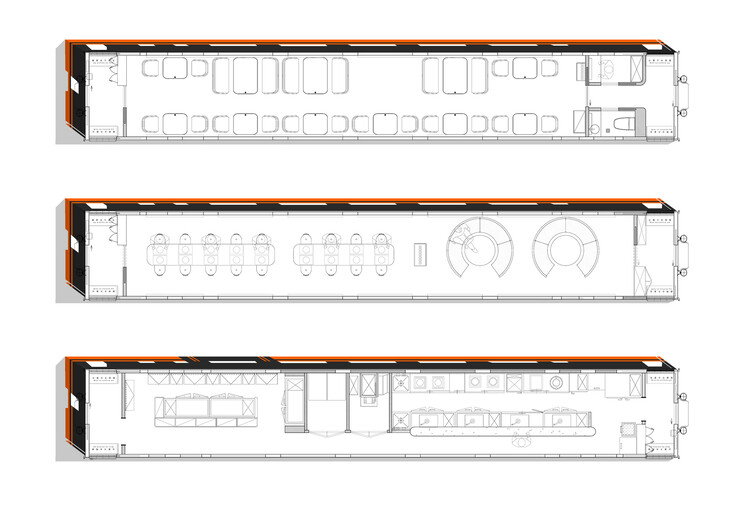 Plans. The Moving Kitchen Restaurant / JC Architecture. Image
Plans. The Moving Kitchen Restaurant / JC Architecture. Image
With a long way still to go in developing safe, affordable, accessible, and sustainable transportation systems, cities around the world are increasingly calling for the integration of long-term sustainable urban mobility plans—supported by investments in infrastructure and the implementation of clear regulations. The path toward the future of transportation requires rethinking how emerging technologies and innovations will shape new forms of mobility. This raises an important question: how might adaptive reuse work hand in hand with today’s smart infrastructures to enhance the performance of tomorrow’s transportation systems?
This article is part of the ArchDaily Topics: Building Less: Rethink, Reuse, Renovate, Repurpose, proudly presented by Schindler Group.
Repurposing sits at the nexus of sustainability and innovation — two values central to the Schindler Group. By championing this topic, we aim to encourage dialogue around the benefits of reusing the existing. We believe that preserving existing structures is one of the many ingredients to a more sustainable city. This commitment aligns with our net zero by 2040 ambitions and our corporate purpose of enhancing quality of life in urban environments.
Every month we explore a topic in-depth through articles, interviews, news, and architecture projects. We invite you to learn more about our ArchDaily Topics. And, as always, at ArchDaily we welcome the contributions of our readers; if you want to submit an article or project, contact us.

