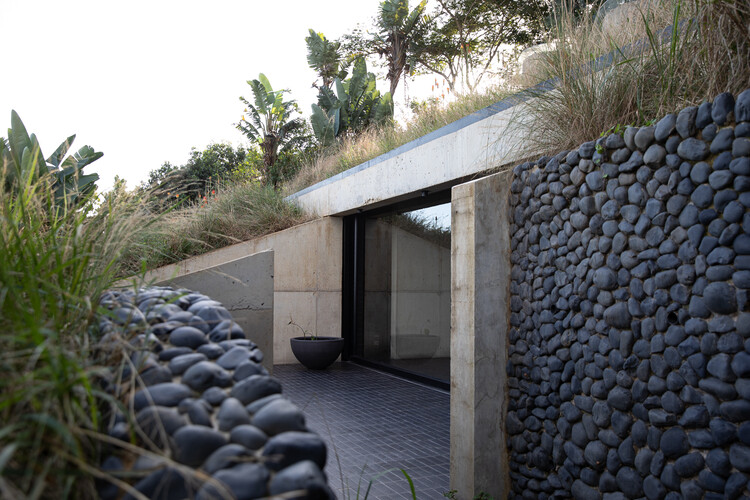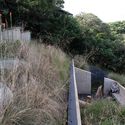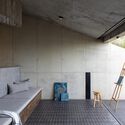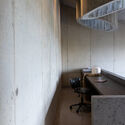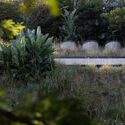Share
Or
https://www.archdaily.com/1032622/the-folly-multi-purpose-retreat-common-architecture
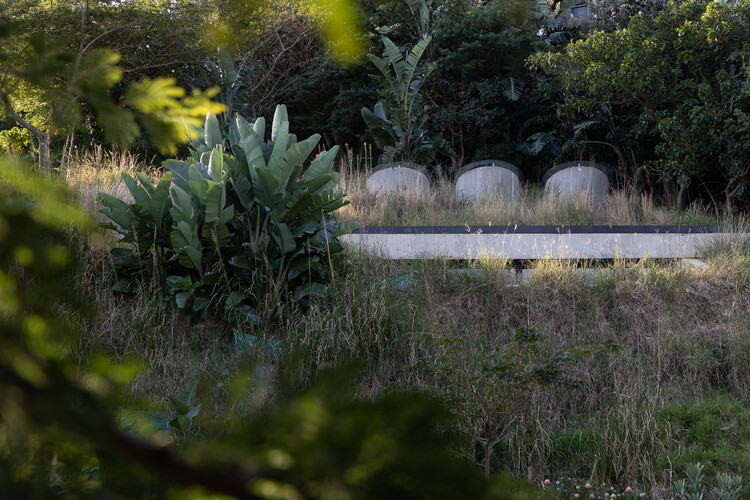 © Stephanie Veldman
© Stephanie Veldman
Text description provided by the architects. Located in the middle of an upward-sloping garden in Salt Rock, South Africa, *The Folly* is a small, multi-purpose retreat designed for both private enjoyment and shared moments. Commissioned by a couple seeking a dedicated space for creative work, entertaining, and storing their growing wine and whiskey collection, the project reflects a desire for seclusion without detachment.



