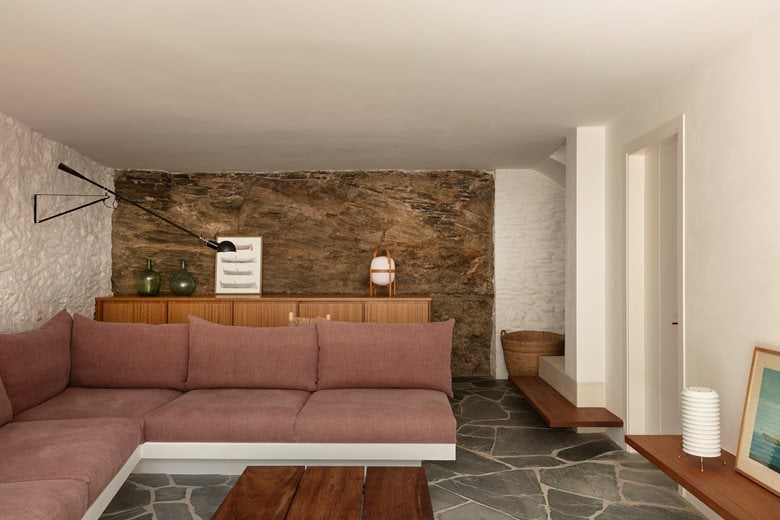The Bombí+Gómez studio has completed the comprehensive renovation of a terraced house located in the historic center of Cadaqués, carefully preserving the essence of the town’s urban landscape and the vernacular architecture of this iconic fishing village. Covering approximately 150 m² spread over three floors, the project reinterprets local identity through a contemporary, timeless, and functional lens.
“When we arrived, we found a typical Cadaqués house, but one that was very run-down and altered by disrespectful interventions. It no longer reflected the spirit of the place. Our aim was to recover its identity by reinterpreting traditional architecture through a contemporary lens—without losing its Mediterranean soul. For us, true luxury here lies not in extravagance, but in calm, light, and connection with the surroundings. We wanted to create a retreat that does justice to the privilege of spending a few days in Cadaqués,” explain interior designer Bea Bombí and architect Elvira Gómez.
The renovation focused on reorganizing the layout, upgrading the installations, and opening the house up to the landscape, all while retaining its original character. The proposal blends natural materials such as lime plaster, slate stone, iroko wood, and microcement, providing warmth and aesthetic coherence throughout the home. Custom-made furniture elements were designed to maximize space efficiency, while original details were preserved to tell the story of the house. The fusion of old and new results in a bright, functional home that is fully integrated with the essence of Cadaqués.
Ground Floor: Connection to the Street and Surroundings
Upon entering, the Mediterranean language of whitewashed fishermen’s houses—what has made Cadaqués internationally famous—is immediately felt.
At street level, there’s a social area designed for welcoming friends and enjoying relaxed conversations—a cool, shaded space ideal for summer afternoons. Unlike the rest of the house, Bombí+Gómez opted for traditional trencadís slate flooring, which is typical throughout the village, reinforcing continuity with its surroundings and local identity. The whitewashed walls evoke the past and highlight the strength of the exposed stone wall at the back.
The standout piece is an L-shaped sofa designed by the studio specifically for the project. Functional and stylish, it’s built on a white-painted masonry base, fitted with soft cushions upholstered in aged rose-toned linen. Behind it, the sofa features three practical storage drawers and a mid-height wooden shelf that doubles as a desk. The space is rounded out with a sideboard—concealing a washing machine and water heater—and various low wooden shelves, which also serve as the first step of the staircase leading upstairs. A selection of artwork and designer lighting from brands like Santa & Cole and Flos completes the ambiance.
This floor also houses an en-suite bedroom for the children, maintaining the overall aesthetic harmony of the home.
Second Floor: A Cozy Sleeping Area
The second floor features two bedrooms, each with its own bathroom. In keeping with the rest of the home, the combination of white and wood creates a welcoming, light-filled, and fresh atmosphere.
The continuous microcement flooring balances the traditional with the contemporary, without competing with other valuable elements like the lime-coated stone walls or the wooden furniture. All the original wooden window frames were restored; the bedroom windows, with their rounded arches, add a special charm. Built-in wardrobes were custom-designed to optimize space without disrupting the visual lightness of the rooms. The bathrooms reflect serenity and calm, with a balanced color palette dominated by white and earthy brown tones.
Top Floor: Living Area and Terrace
The top floor opens into a large, open-plan daytime space—bright and airy—that connects indoors and outdoors via a terrace with views of the sea and the picturesque village of Cadaqués. Kitchen, dining, and living areas coexist here in a layout that prioritizes natural light and spatial flow.
The kitchen is laid out in an L-shape at one end of the room. It features lower cabinets and open iroko wood shelves above, visually lightening the space and enhancing the influx of natural light. The breakfast nook is strategically positioned with sea views and consists of a round table with light metal legs and traditional wooden rush-seated chairs.
The living area designed by Bombí+Gómez is a tranquil retreat, open to the surrounding landscape. Space has been optimized with a custom-built L-shaped sofa topped with linen cushions. A round marble coffee table and the iconic Barceloneta armchair—designed by Milá and Correa for Santa & Cole—complete the ensemble.
At the far end, the dining area reinterprets Mediterranean essence through a mix of artisan-made furniture, such as an aged oak rectangular table (Woodgarage), traditional Cadaqués chairs, and contemporary design elements like two minimalist circular pendant lights (Louis Poulsen).
A Project That Translates the Architectural Legacy of Cadaqués into a Contemporary Language
This project not only renovates a house but also brings the essence of traditional Costa Brava architecture into the present day through a modern approach. The intervention by Bombí+Gómez strikes a balance between heritage preservation and contemporary design, prioritizing quality, light, and harmony with the surroundings. The result is a home that breathes freshness, history, functionality, and Mediterranean beauty—crafted to be lived in and shared.
Photography: Meritxell Arjalaguer

