Share
Or
https://www.archdaily.com/1035728/la-primavera-nicolas-vicente
Area
Area of this architecture project
Area:
650 m²
Year
Completion year of this architecture project
Year:
Photographs
Manufacturers
Brands with products used in this architecture project
Manufacturers: Bontempo, European Windows, MK, Porcelanosa Grupo
Lead Architect:
Nicolas Vicente
Text description provided by the architects. La Primavera House is located in the rural area of Calera de Tango, in Chile’s Metropolitan Region. Set on a 20,000 m² flat site, the project consists of a single-level family residence with a built area of 650 m².


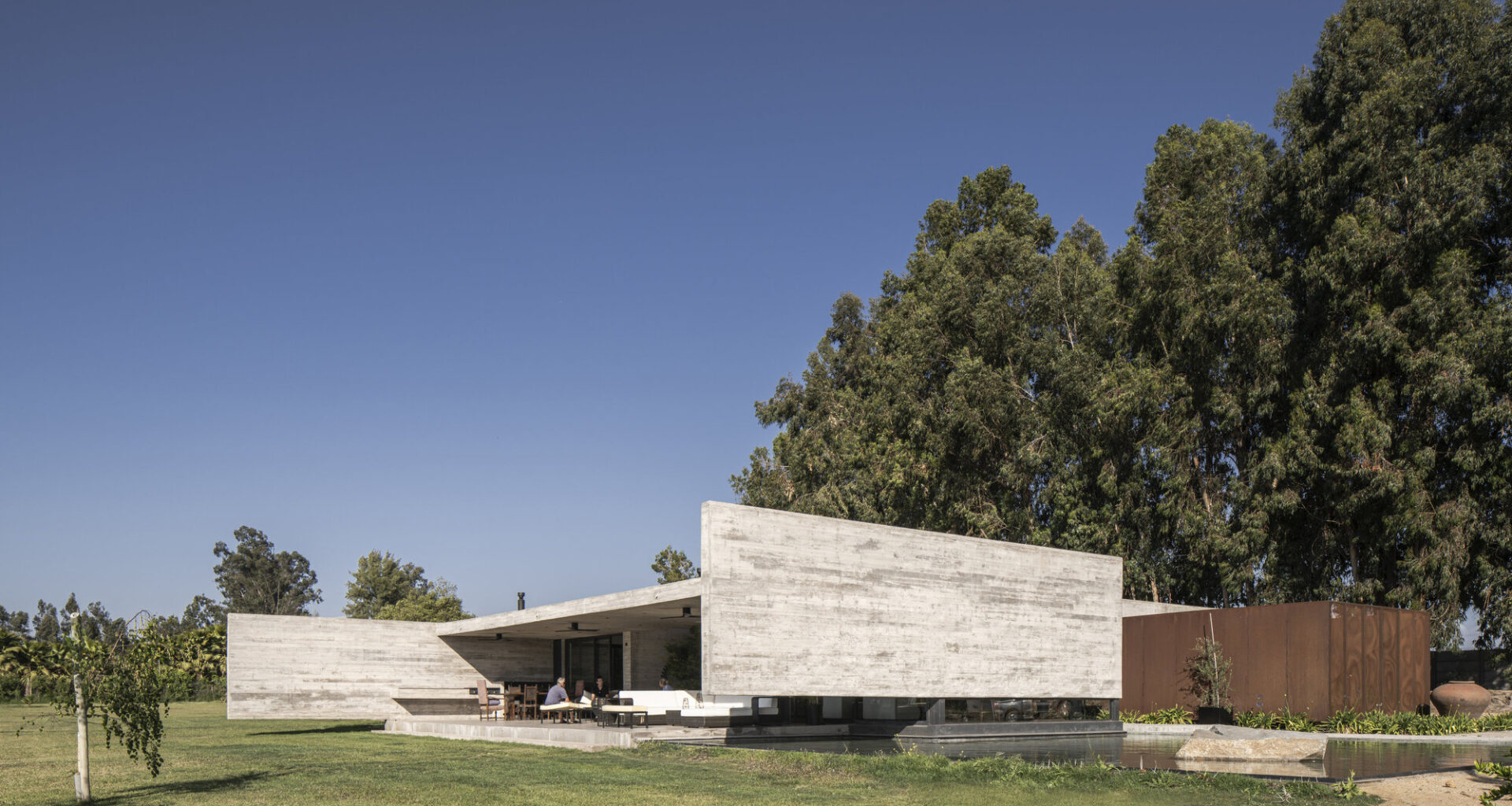
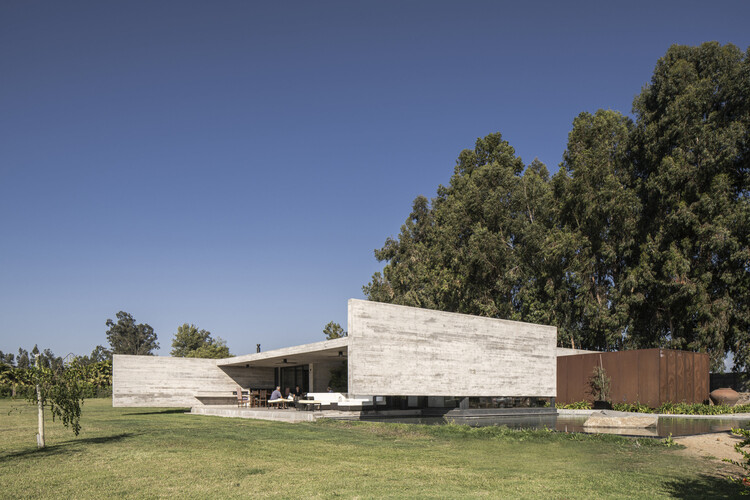
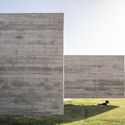
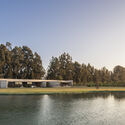
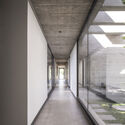
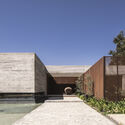
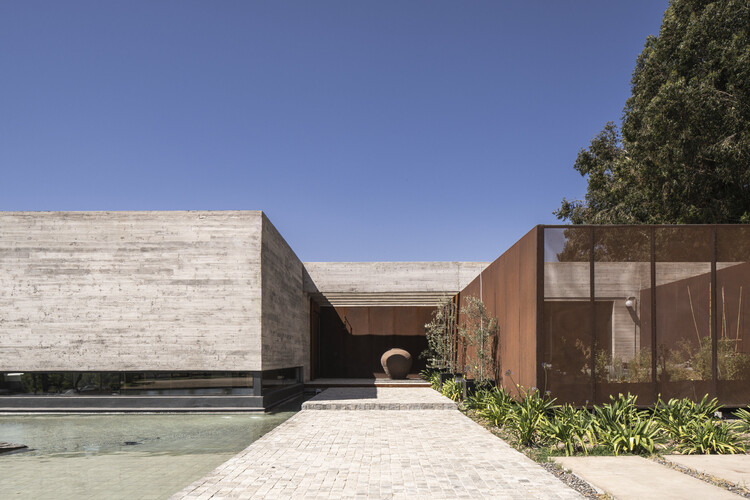 © Nicolas Saieh
© Nicolas Saieh