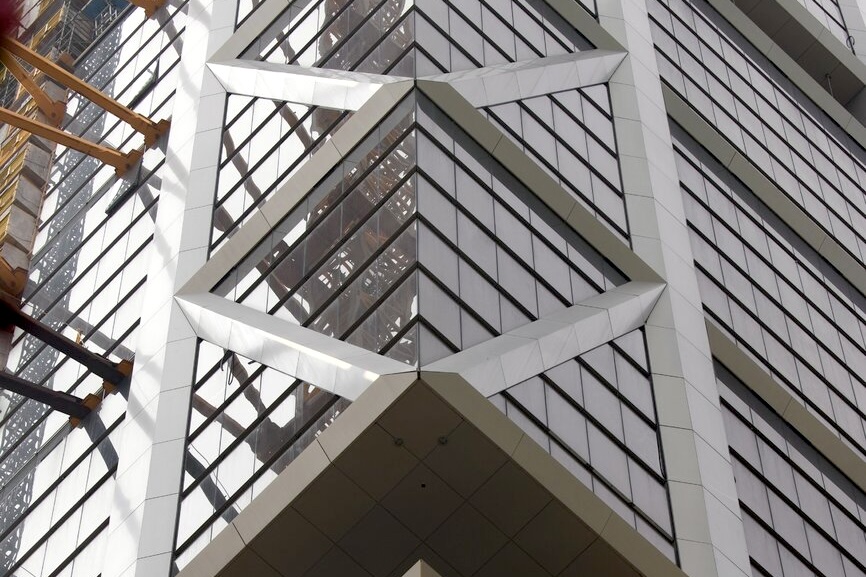Photographers normally look for the “three-quarter” view of buildings to give depth and character to their work, but the resulting images tend to highlight the buildings’ elevations, and not the actual corners. In this image by UrbanToronto Forum contributor skycandy, it’s the qualities of the corners themselves that jump to the fore. Here, with the pronounced framing of every set of six residential floors, and the dramatic inset of the mechanical levels between groups of three residential sets, how the light hits each element is the star. Off to the left, the braces for the crane and their reflections add the complexity of construction into the order of finished work.
The highly textural corners of One Bloor West, highlighted, image by UrbanToronto Forum contributor skycandy
Want to see your work featured as Daily Photo? You can post in the City Photos & Videos section of the UrbanToronto Forum, or submit your images to our UrbanToronto Flickr Pool for your chance to be featured on our Front Page.
* * *
UrbanToronto has a research service, UTPro, that provides comprehensive data on construction projects in the Greater Golden Horseshoe — from proposal through to completion. We also offer Instant Reports, downloadable snapshots based on location, and a daily subscription newsletter, New Development Insider, that tracks projects from initial application.
Related Companies:
A&H Tuned Mass Dampers, Aercoustics Engineering Ltd, Bousfields, Core Architects, Doka Canada Ltd./Ltee, Egis, Kramer Design Associates Limited, Live Patrol Inc., MCW Consultants Ltd, Motioneering, NEEZO Studios, Rebar Enterprises Inc, RJC Engineers, RWDI Climate and Performance Engineering

