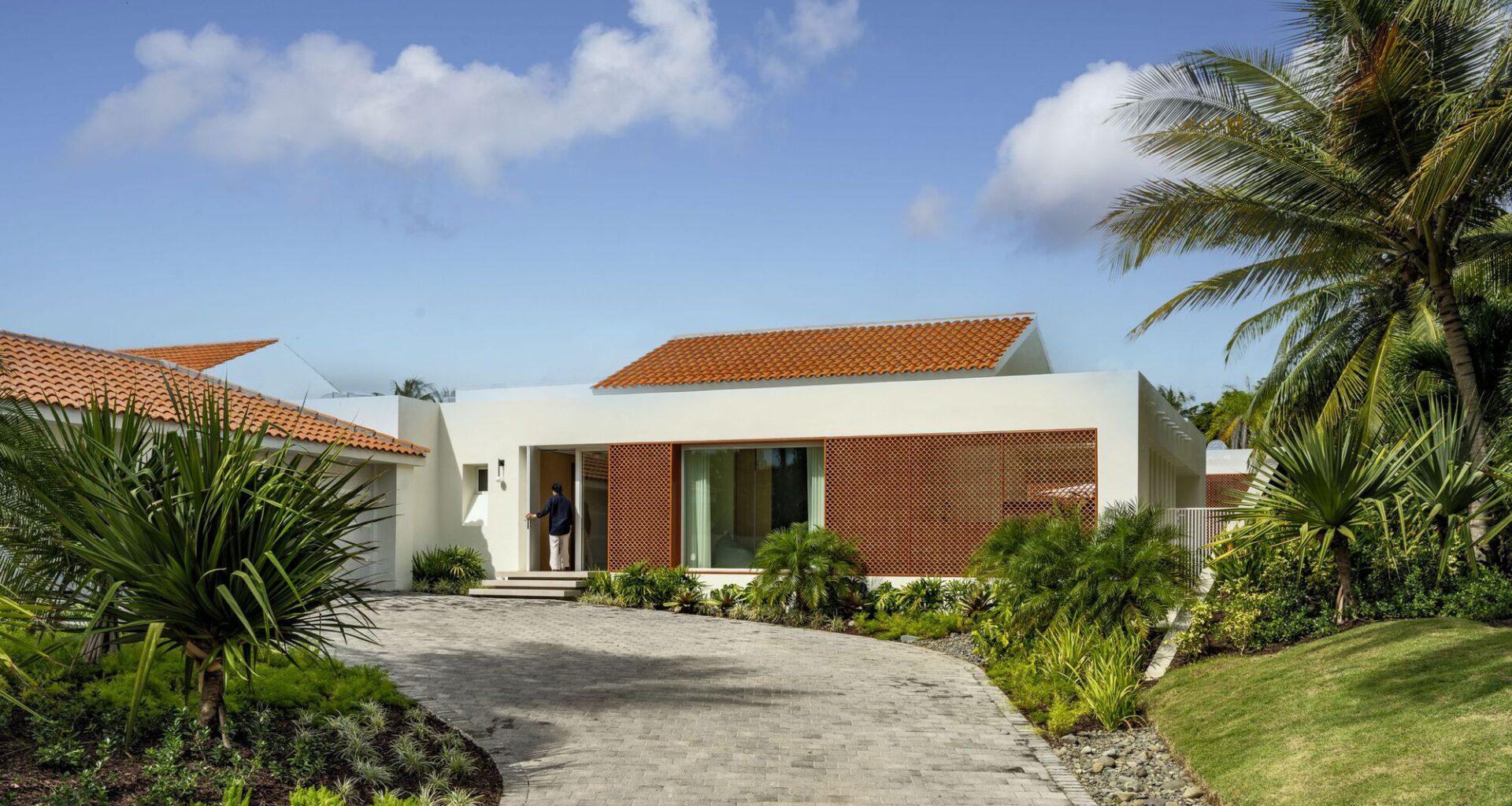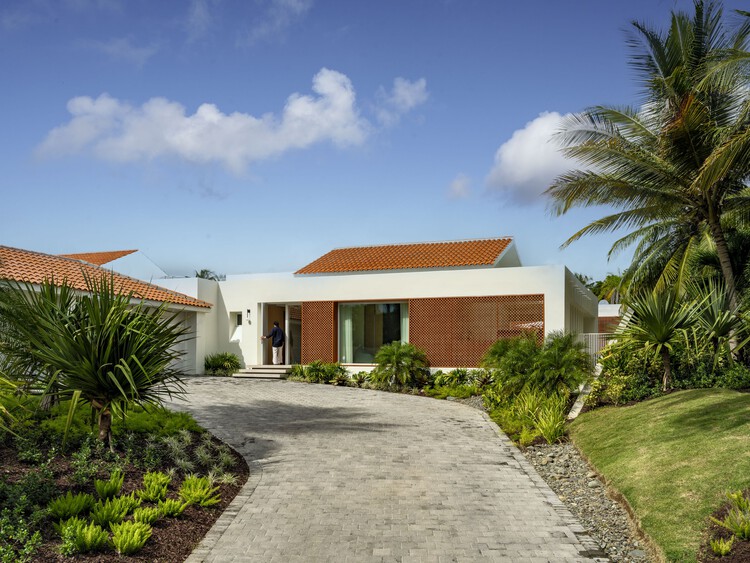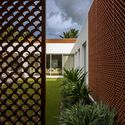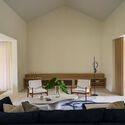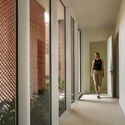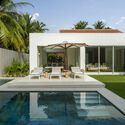Share
Or
https://www.archdaily.com/1032630/villa-brisana-paul-raff-studio
Area
Area of this architecture project
Area:
356 m²
Year
Completion year of this architecture project
Year:
Photographs
Manufacturers
Brands with products used in this architecture project
Manufacturers: Dornbracht, Hansgrohe, Duravit, Allied Maker, Arturo Alvarez, Blanco, Bocci, CabinetLab, Caesar Ceramiche, Cocoon, Cove, FLOS, Fittes, Laminam, Leucos, Made a mano, Metalaire, Mutina, Porcelanosa Grupo, Revigres, +4SeeLess, Subzero, Tektrim, Wolf
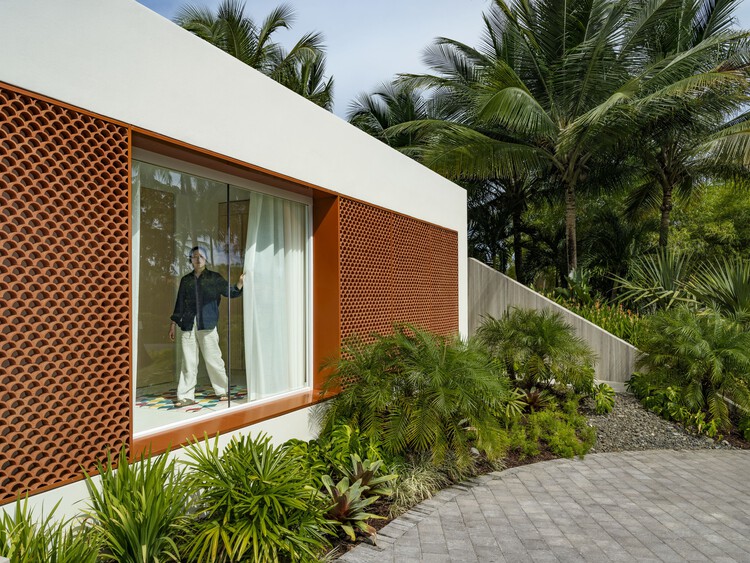 © Michael Stavaridis
© Michael Stavaridis
Text description provided by the architects. In the lush, exclusive enclave of Dorado Beach on Puerto Rico’s northern coast, Paul Raff Studio redefines tropical living with the renovation of Villa Brisana, a distinguished residence for a family of four. Originally built in 2001, the home’s 3,380-square-foot interior lacked the spaciousness and connection to nature that the region’s tropical climate demands. Under Paul Raff’s guidance, the Toronto-based architectural firm transformed it into an expansive 4,145-square-foot sanctuary, effortlessly blurring the lines between indoors and out.


