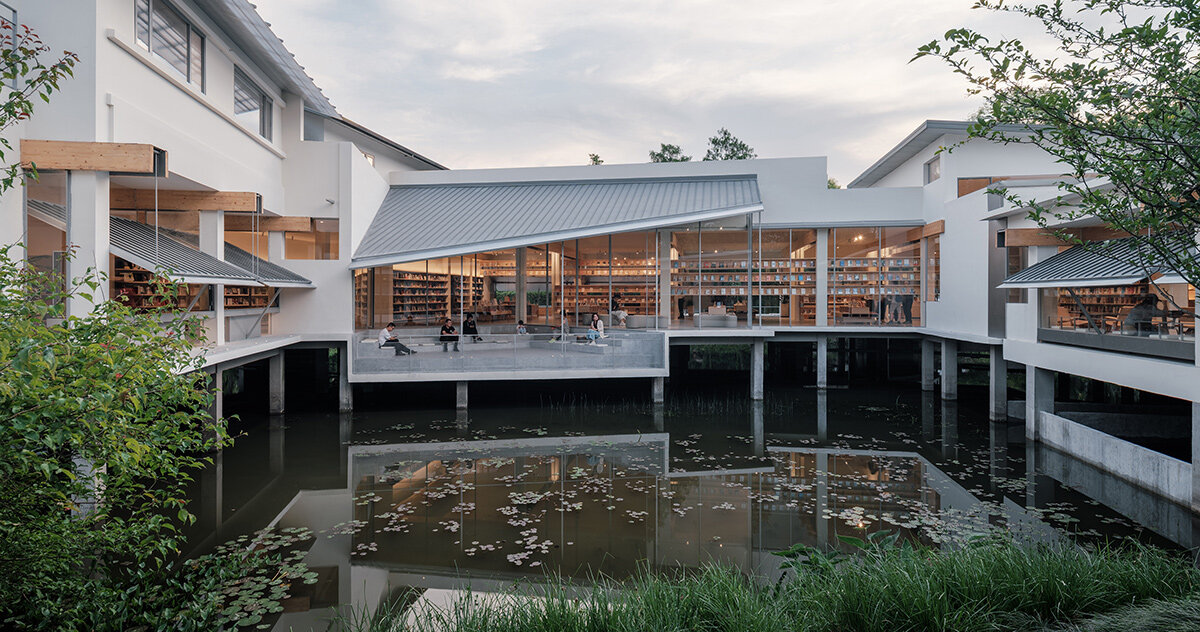a luminous bookstore opens in china
The Xixi Goldmye Bookstore by Atelier Wen’Arch is located in the Xixi Wetlands of Hangzhou, China. The project transforms a 20-year-old U-shaped office building, originally closed-off and elevated above a water courtyard, into a layered and open space for reading and gathering.
Originally marked by a disordered structure and a disconnected relationship with its wetland surroundings, the building’s framework has been pared down to its bare concrete columns. Through a series of deliberate architectural interventions — introducing new structural systems, timber frameworks, and water-facing spaces — the project recasts the site into a sequence of spatial experiences celebrates the landscape.
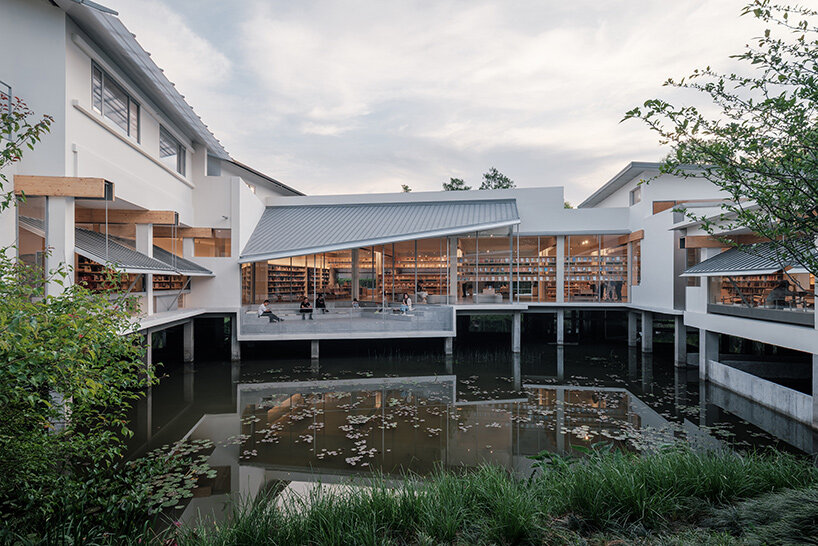
images © Chen Hao
atelier wen’arch reframes a closed-off structure
Led by architect Shen Wen, the team at Atelier Wen’Arch begins the project with a disintegration of the bookstore’s existing roof and wall system. A suspended ceiling accommodates mechanical equipment, while a colonnade inserted along the west facade reorients the symmetrical composition into a more horizontal, flowing volume. A new pedestrian path of staggered concrete strips reclaims the vehicular driveway, creating a more nuanced and variable entrance sequence.
In alignment with the original structural grid, the architects introduced a double-beam timber system. These laminated pine beams intersect the concrete columns and extend outward in measured cantilevers, defining a rhythm of horizontal spaces. Between each timber pair runs lighting and air-conditioning return channels, integrating infrastructure into the structure’s material logic.
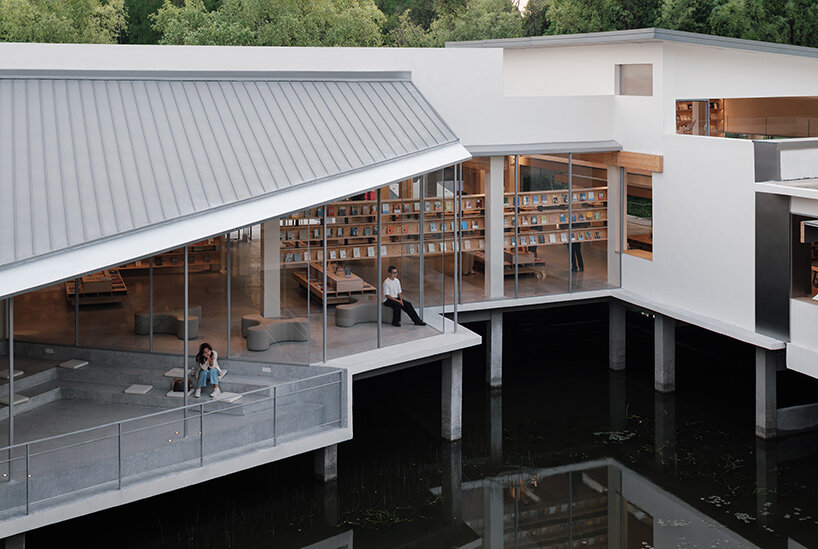
the bookstore is elevated to float gently over Hangzhou’s Xixi Wetland
Book Tower and Waterside Pavilion
Two spatial interventions by Atelier Wen’Arch create vertical connections between bookstore’s architecture and the surrounding nature. A Book Tower anchors the southwest corner, rising with stacked mezzanines that wrap in nested rings. The structure uses a concealed grid of steel I-beams flush with the timber floor to maintain visual and tactile coherence. At its top, the tower draws in light and views, while the interplay of human silhouettes and horizontal lines animates the space.
The southern pavilion, once a faceted glass volume, has been reshaped into a sunken waterside room with a sloped roof. A portion of the original floor was removed, allowing the pavilion to settle closer to the water’s edge. Zinc panels clad the roof, and a silver-painted ceiling reflects ambient light. Recessed seating opens the space toward the wetland, drawing nature into the interior through quiet shifts in material and level.
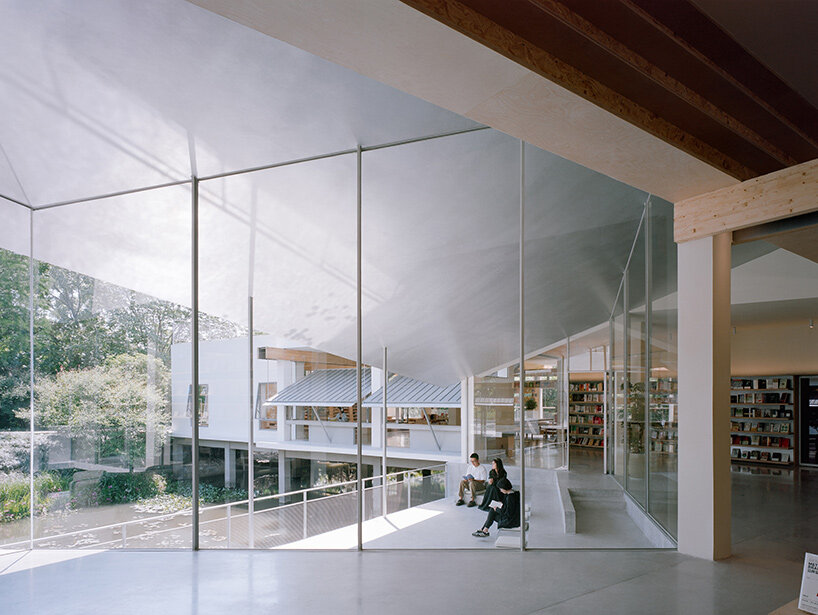
Atelier Wen’Arch reframes a U-shaped office into a light-filled cultural space
Filtering Light with Secondary Eaves
Drawing from Song Dynasty precedents, Atelier Wen’Arch designed suspended secondary eaves that reinterpret historical sun-shading elements. These eaves are hung from the timber beams by upward tension rods, with downward braces at the center. They serve dual functions: reflecting soft light into the reading rooms and narrowing visual perspectives to maintain intimacy and focus on the wetland.
The eaves, folding windows, and benches between columns build a field of architectural in-betweens, which is neither fully indoors nor entirely outside, mediating between the constructed and natural environments.
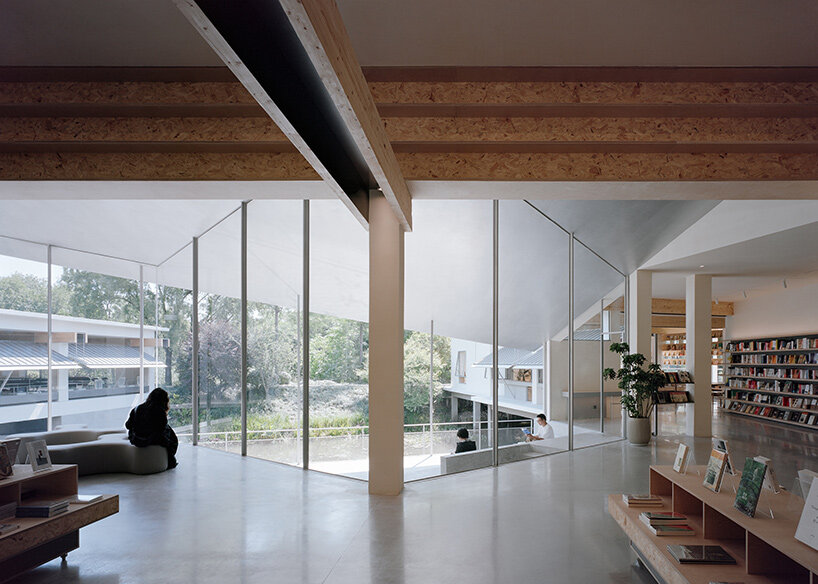
the original framework is pared down to columns and reorganized with timber beams
floating ‘book beams’
Six sets of structural bookshelves, or ‘book-beams,’ stretch up to six meters between columns. Developed with structural engineer Zhang Zhun, the shelves consist of horizontal glued-laminated timber interlaced with vertical stainless steel plates, forming torsion-resistant I-beams. Suspended by rods and anchored to the columns, they serve both as shelving and as lightweight spatial dividers.
These floating book-beams interweave with the primary timber system, building a subtle framework that merges structural clarity with spatial openness. Views extend through the shelves, framing books against a backdrop of water, vegetation, and light.
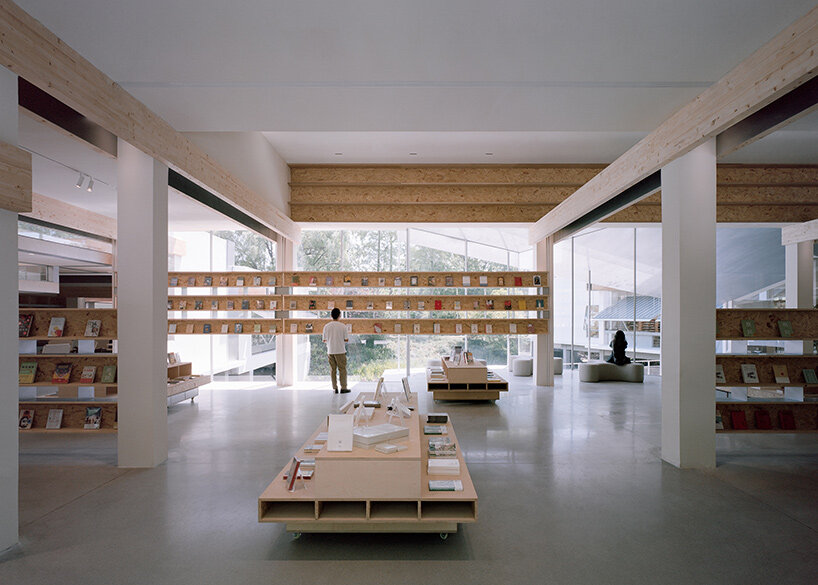
‘book beams’ span between columns and are backdropped by the scenic landscape

