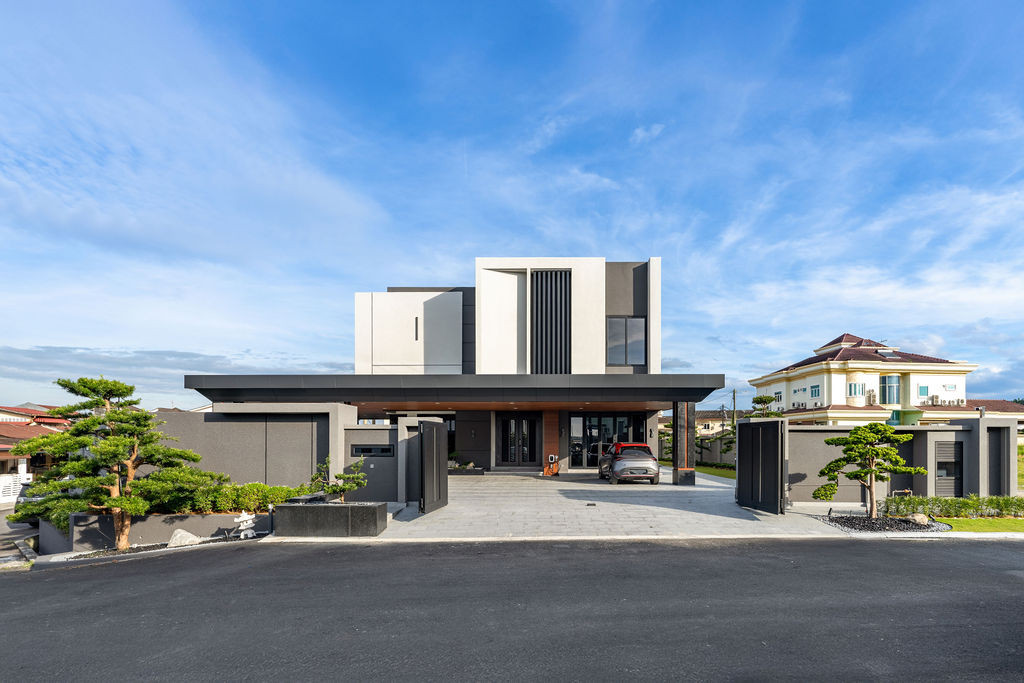DAA Design Associates creates a 6-bedroom Perak villa that prioritises spatial separation over open-plan living, using natural materials and careful zoning for entertaining and privacy
When a high school classmate of Ken Tiu, managing director and design director at DAA Design Associates, reached out after years of silence, the conversation quickly turned to an intriguing project. The businessman had acquired an empty plot in Bidor, Perak, and wanted to build a house from scratch—a proposition that immediately captured the architect’s attention.
The 3,836-sq-ft villa that emerged reflects the conviction that houses should acknowledge how families actually live. Instead of a fashionable open-plan living space, he divided the ground floor into discrete zones: a guest lounge separate from the family’s daily area, an office for complete privacy, and a wine room that began as storage but evolved into something more ambitious.
Read more: Home tour: A majestic Gothic Revival castle in California inspired by ‘Game of Thrones’

