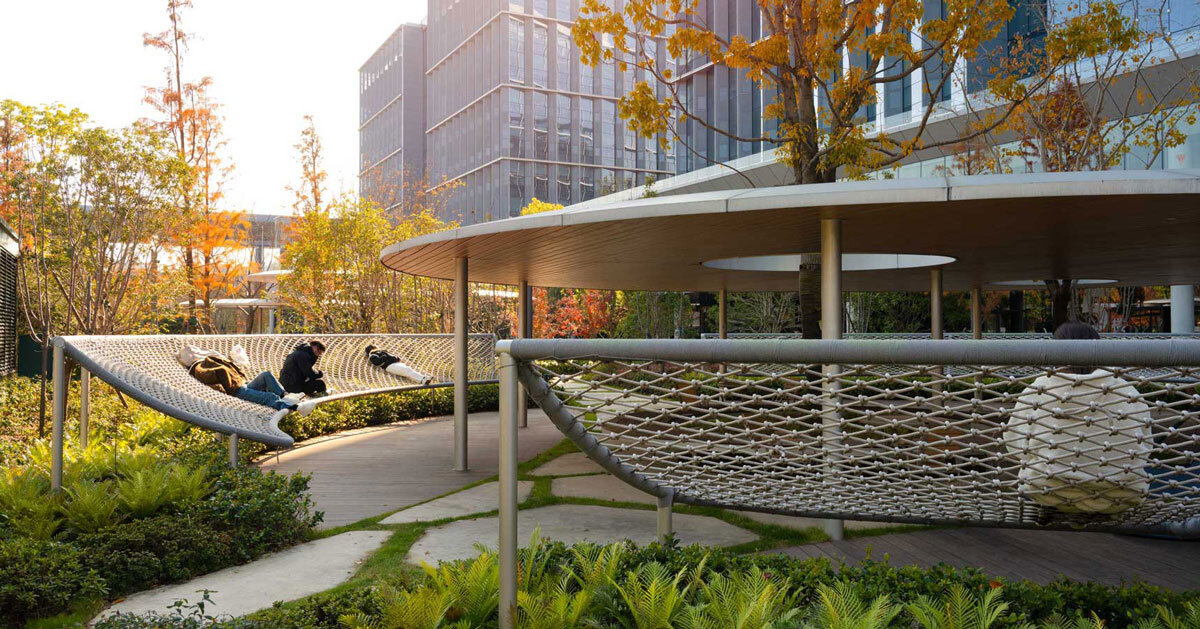ASPECT Studios designs Alibaba’s regenerative campus landscape
Located in Hangzhou, China, the Alibaba Xixi Campus (Park C) is a 26-hectare landscape development designed by ASPECT Studios. Situated entirely atop a multi-story podium, the project integrates a complex natural system into a dense, urban workplace environment, supporting a community of approximately 30,000 people. The landscape design prioritizes ecological function, water management, and user experience, establishing a framework for future campus and urban developments in similar conditions.
The park is built over an elevated structural platform, requiring specific design strategies to support planting, water management, and long-term ecological performance. Engineered soil depths, adaptive planting systems, and an integrated stormwater harvesting network form the basis of the site’s environmental infrastructure. These interventions create a resilient landscape capable of supporting diverse vegetation and maintaining hydrological performance under changing conditions. A key design element is the stormwater management system, developed through algorithmic hydrological analysis. Bio-swales and engineered channels function as surface-level infrastructure, guiding water across the site into a central lake. This lake serves multiple roles, as a visual and social centerpiece, an irrigation reservoir, and a tool for managing flood risk. A pavilion structure positioned at the lake edge provides shaded terraces and public seating, linking water infrastructure with programmatic and community functions.
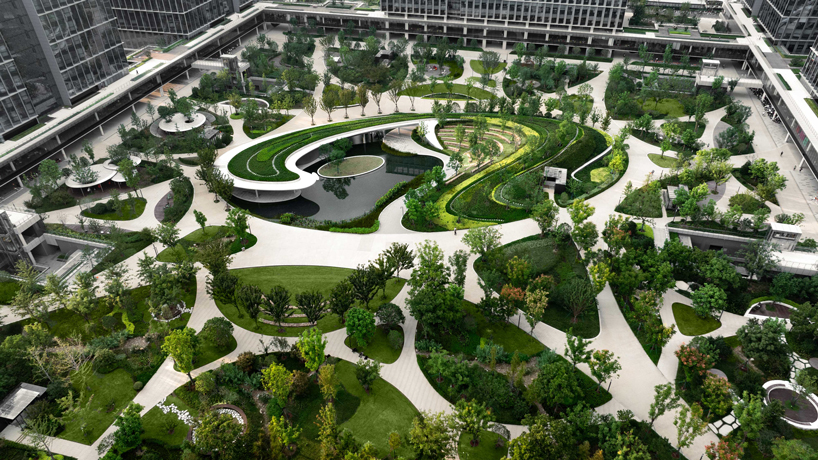
all images by Wang Wenjie
Human-centered planning enhances accessibility on the Campus
Spatial planning across the campus is informed by circulation data, sun path analysis, and user movement patterns. A network of pedestrian paths and open spaces supports a variety of functions, from quiet individual use to larger gatherings. Distributed throughout the campus, a series of lightweight architectural elements, referred to as ‘halo canopies,’ offer visual continuity and microclimatic benefits, including shade and rain protection. The design applies the ‘BioHabiNet’ framework, a methodology developed by ASPECT Studios’ team to integrate biodiversity, hydrology, and public programming. This approach organizes the campus landscape into a series of interlinked ecological zones, responding to the site’s microclimate and promoting habitat creation. The use of native and climate-adapted species further supports biodiversity and reduces the demand for maintenance inputs.
The campus landscape is intended to function as a workplace environment that facilitates interaction, rest, and movement. Open spaces are programmed to support flexible usage patterns, allowing employees and visitors to engage with the landscape throughout the day. Human-centered design principles guide the spatial layout, prioritizing accessibility, comfort, and connectivity across the site. Alibaba Xixi Campus (Park C) reflects a broader shift in urban development toward integrated natural systems within complex architectural frameworks. Through its combination of ecological function, infrastructural logic, and spatial programming, the project proposes a replicable model for high-density, podium-based environments seeking long-term resilience and environmental performance.
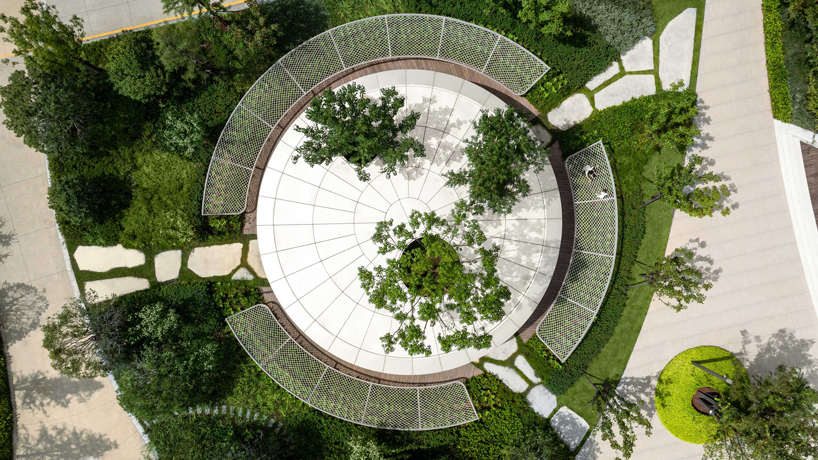
elevated entirely on a multi-storey podium, the campus landscape redefines urban green space
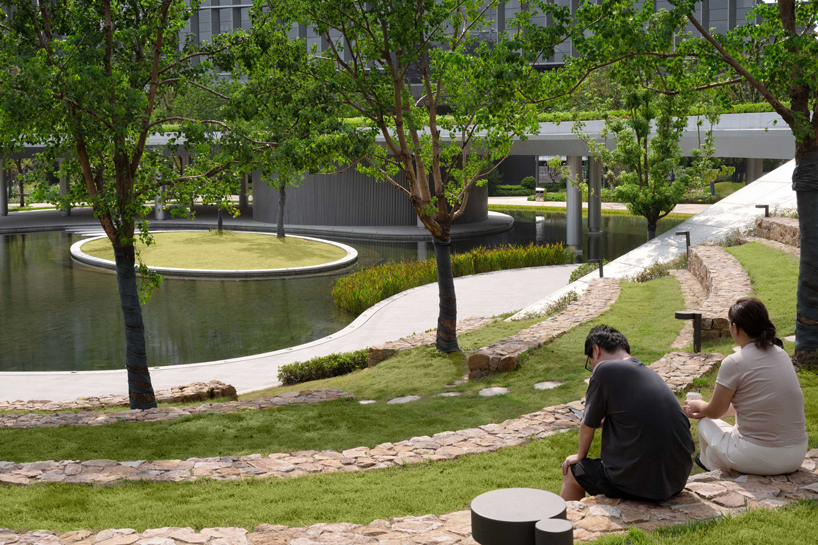
a network of bioswales and channels directs stormwater into the central lake
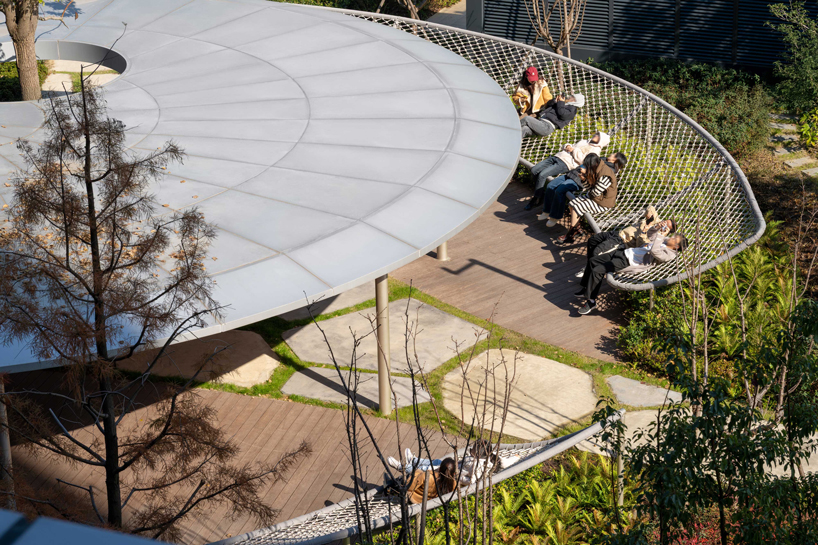
‘halo canopies’ provide shade and unify the visual identity of the site
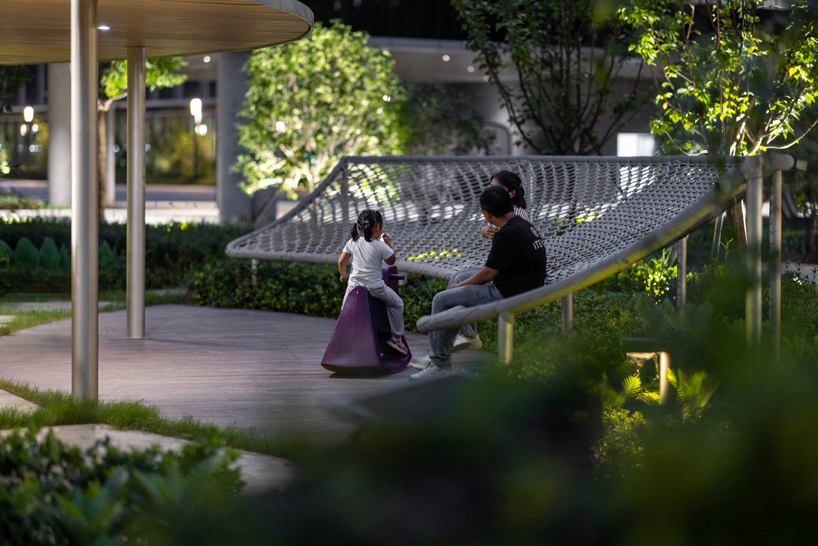
layered spatial zones accommodate both quiet retreat and active gatherings

