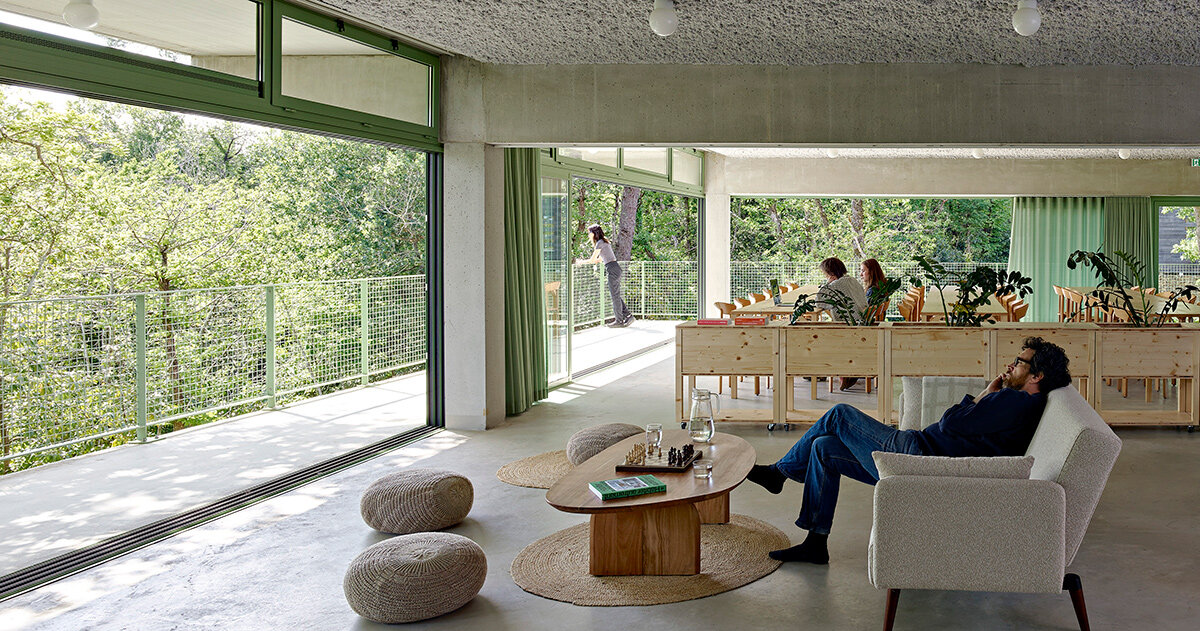An adaptable office building for wikicampers
The new headquarters for Wikicampers, located in Bidart, France, is a workplace designed by French architecture firm Collectif Encore with future change in mind. The building was commissioned to accommodate the projected expansion of the camper van rental platform, which has grown steadily since its founding in 2012.
Rather than following a fixed plan, the project is conceived as a framework for ongoing evolution. Wikicampers envisions a structure capable of adapting to the shifting contours of its team, operations, and culture. The architecture reflects this mindset, supporting a collaborative and responsive organizational model and balancing ecological constraints on a challenging site.
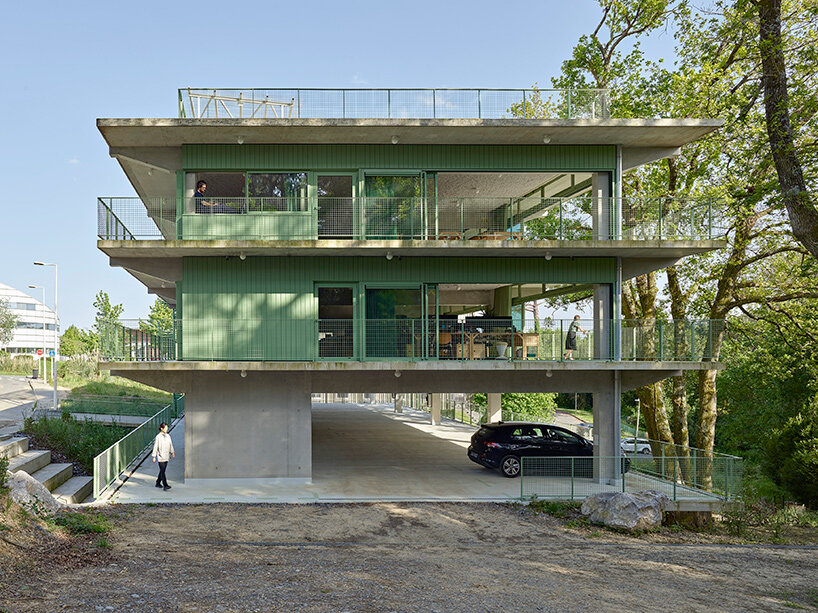
images © Michel Bonvin
collectif encore Anticipates Growth
Working with the team at Wikicampers, Collectif Encore create an efficient and transformable building — one that could accommodate up to one hundred employees in the future without compromising operational flexibility in the present. To achieve this, the architects employ a post-and-beam structural system that minimizes internal partitions and maximizes spatial versatility. The long-span design makes it possible to reconfigure floor plates, lease unused space, or stage temporary events.
This approach is at once cost-effective and pragmatic. Minimizing foundations reduces material consumption during construction, while the open-plan layout allows departments to expand or contract over time. The building serves Wikicampers now, while also creating room for it to grow and host others within the region’s active startup ecosystem.
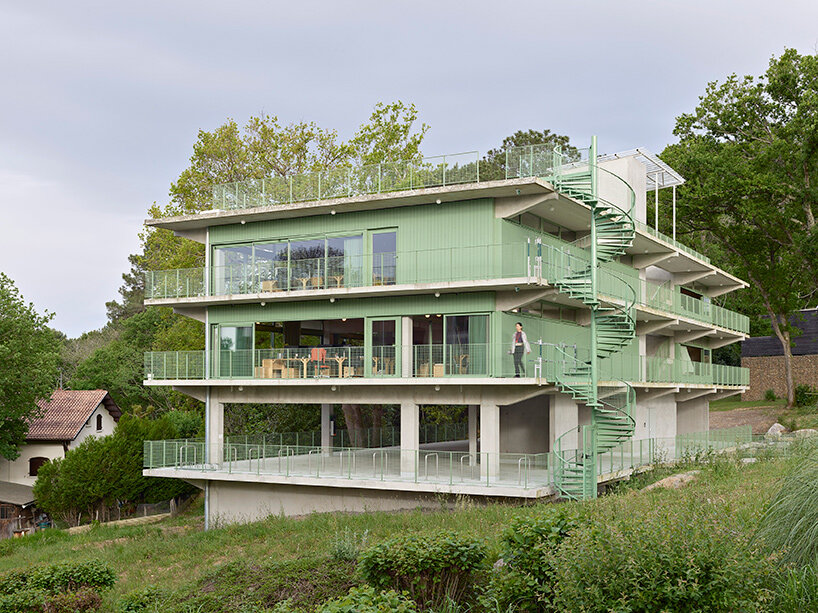
the new Wikicampers headquarters is located on a sloping, forested site in Bidart, France
Engaging a Complex Site
Collectif Encore’s Wikicampers workspace is located on a challenging site which is steeply sloped and marked by three protected trees. Found along the edge of a zoning boundary, the parcel also came with a high parking quota that had deterred previous buyers. Collectif Encore responded by preserving the wooded perimeter and placing the parking beneath the building, reducing its footprint while enhancing ground-level access to green space.
Positioned among the trees, the building’s lower levels feel grounded and immersed in vegetation, while upper floors gain open views of the landscape. Each level steps back slightly from the one below, creating shaded terraces that act as both climate moderators and informal meeting zones.
The building’s environmental strategy is subtly integrated. Glazing is concentrated on the east, south, and west facades to capture winter sunlight, while deep balconies protect against summer glare. Natural ventilation flows through operable openings, reducing reliance on mechanical systems. The concrete slab delivers thermal mass, keeping interior temperatures stable without air conditioning.
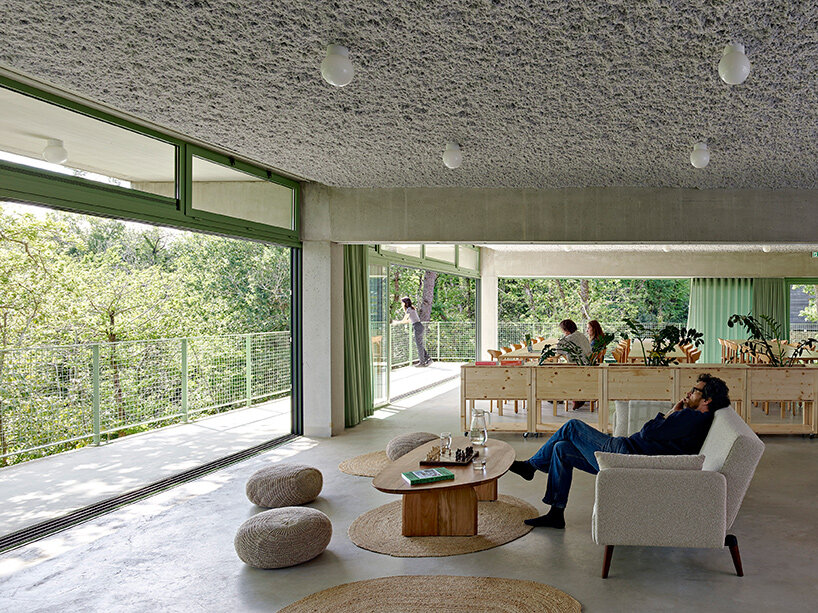
Collectif Encore designs the building to continually adapt to the growing company
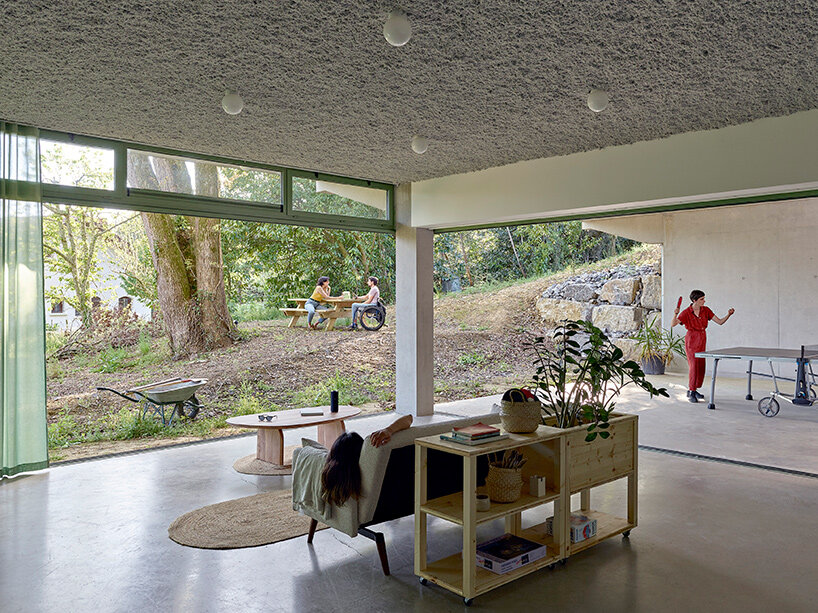
a post and beam system allows for long spans and flexible interior layouts
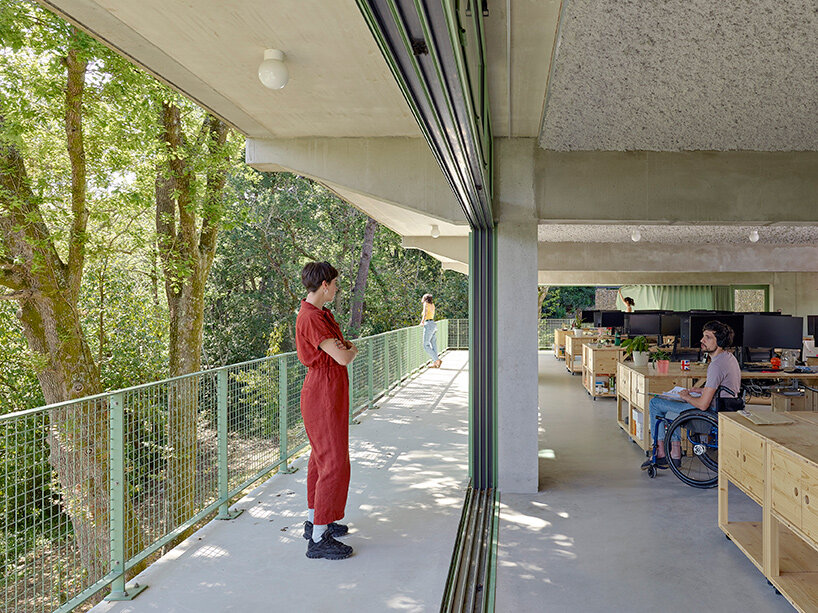
each floor includes a deep wraparound balcony that offers outdoor access

