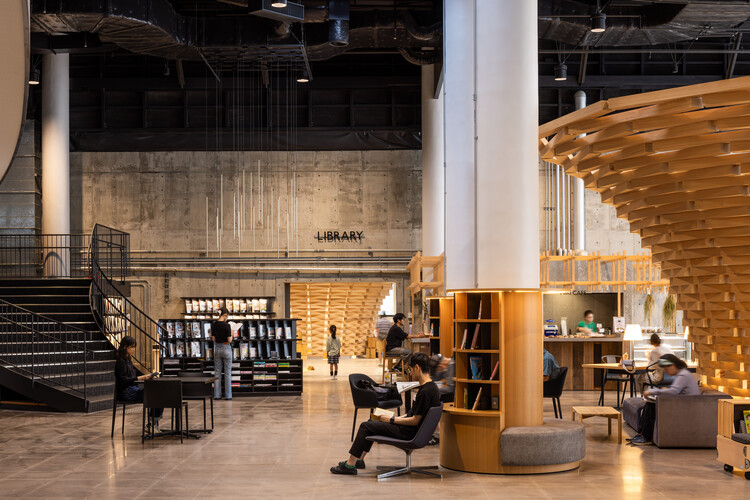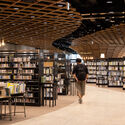Share
Or
https://www.archdaily.com/1032242/mirikaroden-nakagawa-furumori-koichi-architectural-design-studio
 © Kyoko Omori
© Kyoko Omori
“We need to change the way we think about libraries,” a remark from a stage technician during one of many discussions with city officials and facility managers. This renovation project centers on MirikaRoden Nakagawa, a multi-purpose cultural complex located in Nakagawa City, Fukuoka Prefecture. The facility brings together a public library, a multi-purpose hall, and a lifelong learning center. Positioned in the heart of the city and surrounded by amenities such as a children’s center and an indoor swimming pool, the complex serves as a vibrant hub for civic culture and community recreation.







