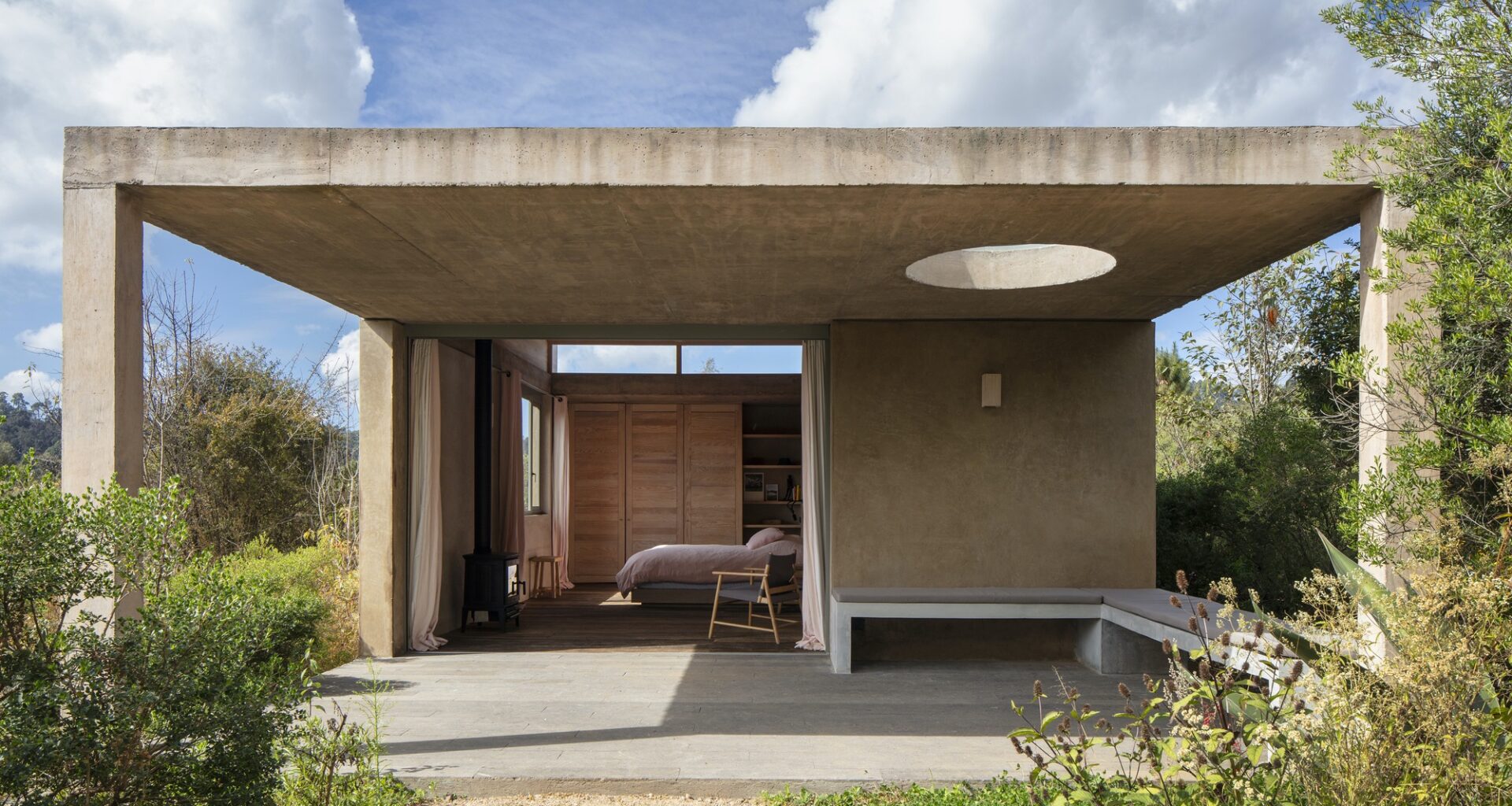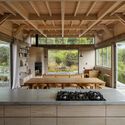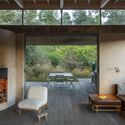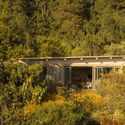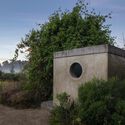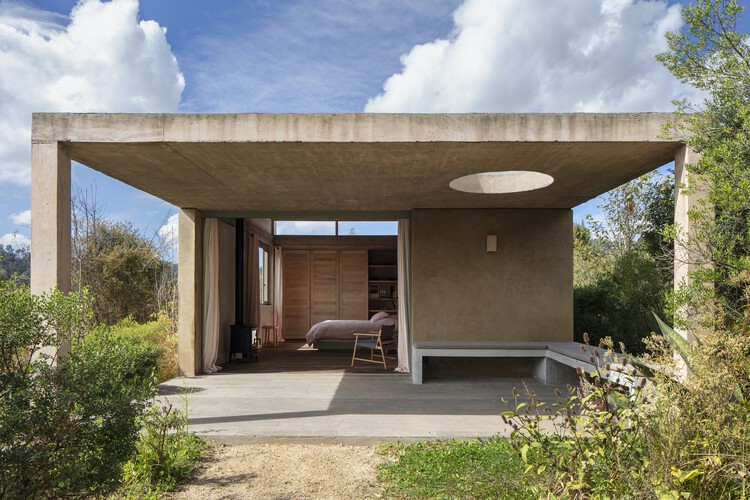 © Ramiro Chaves, Louise Rouzaud, Estudio Ome + Maureen M. Evans
© Ramiro Chaves, Louise Rouzaud, Estudio Ome + Maureen M. Evans
Share
Or
https://www.archdaily.com/1032891/tecorral-house-claudia-rodriguez-plus-louise-rouzaud
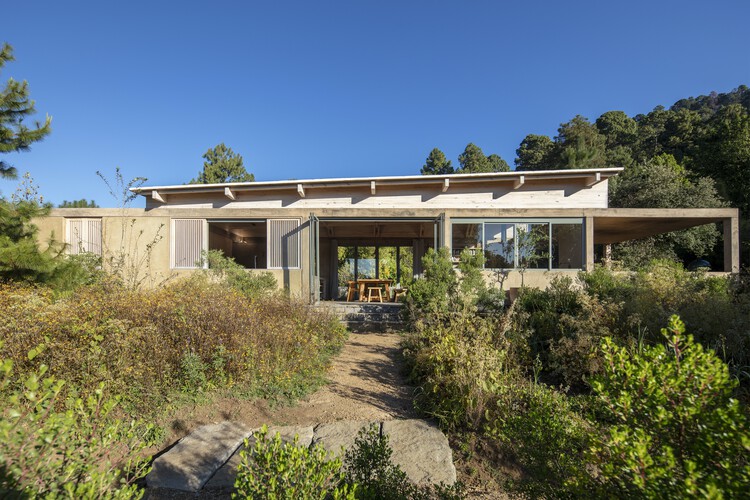 © Ramiro Chaves, Louise Rouzaud, Estudio Ome + Maureen M. Evans
© Ramiro Chaves, Louise Rouzaud, Estudio Ome + Maureen M. Evans
Text description provided by the architects. The house is located within an ecological reserve near Valle de Bravo in the State of Mexico. It is composed of independent volumes positioned at different levels of the land to take advantage of the views and maximize the facades with southern orientation. This layout allows for multiple pathways. At the highest point of the land are the three main volumes of the house, which form an interior garden that opens up to the mountain. The rest of the program is situated among gardens and has a more private character. Each of the inhabited spaces has a hallway or an access patio, which serve as transition spaces between the forest and the house, and also feature covered terraces and gardens that extend the house outward.


