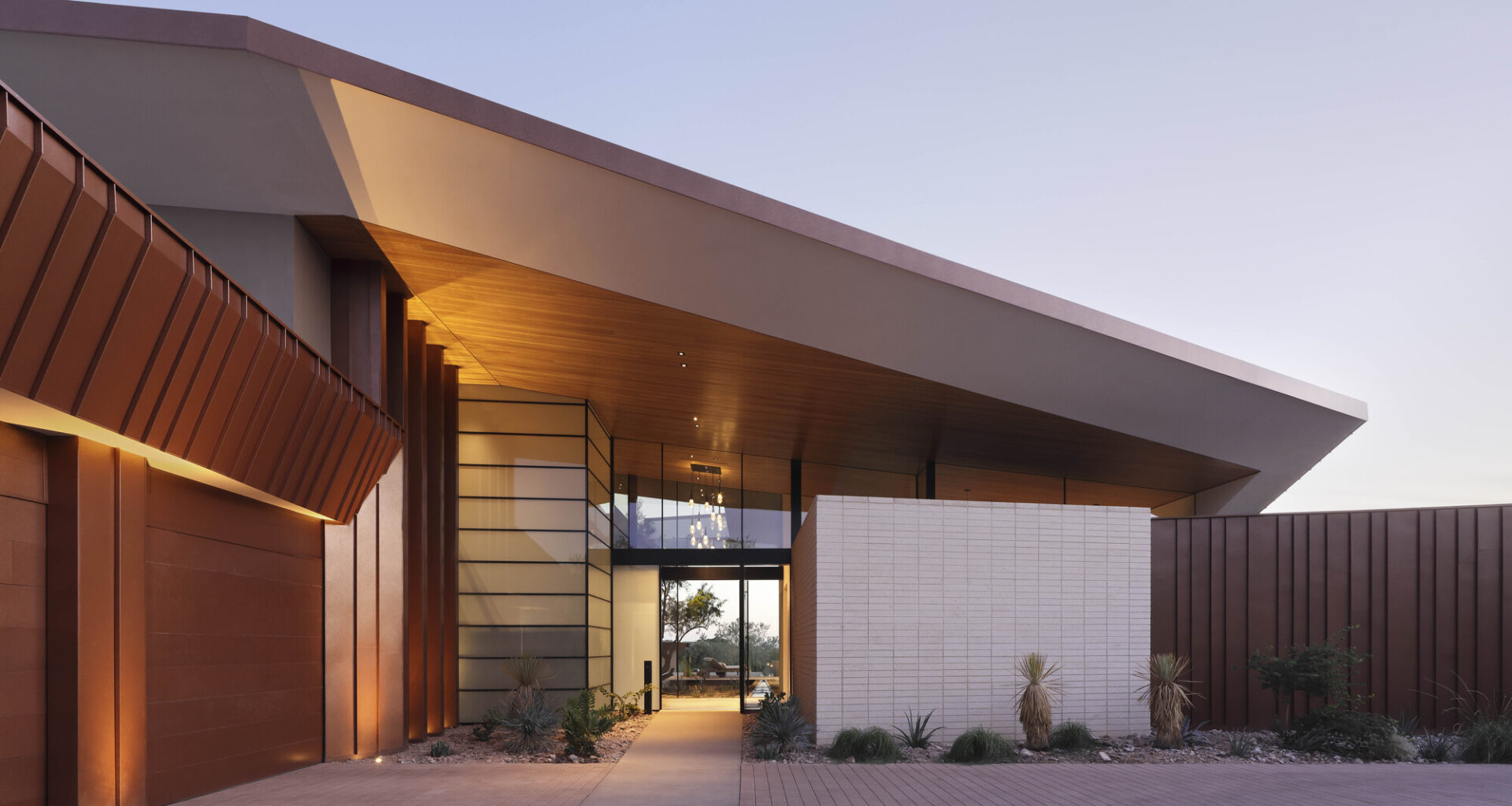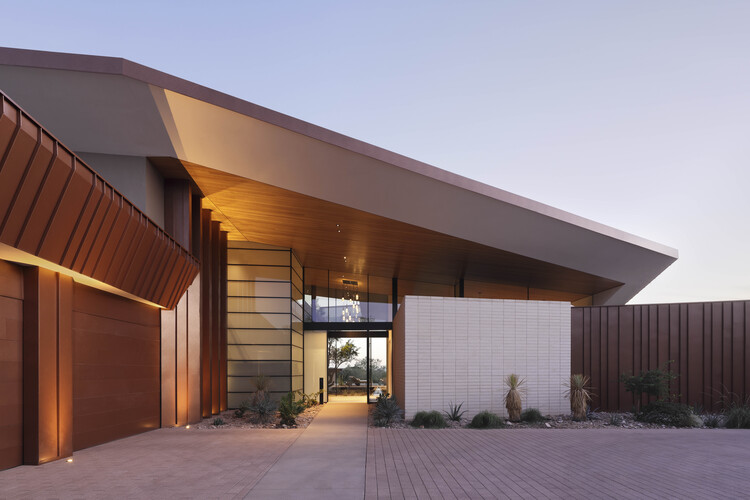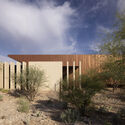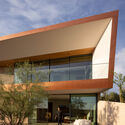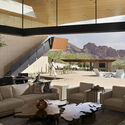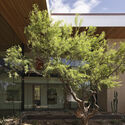Share
Or
https://www.archdaily.com/1032639/desert-geode-residence-kendle-design-collaborative
Area
Area of this architecture project
Area:
7200 ft²
Year
Completion year of this architecture project
Year:
Photographs
Manufacturers
Brands with products used in this architecture project
Manufacturers: Subzero/Wolf, Fleetwood , Listone Giordano, Mesastone Block, Western States Metal Roofing
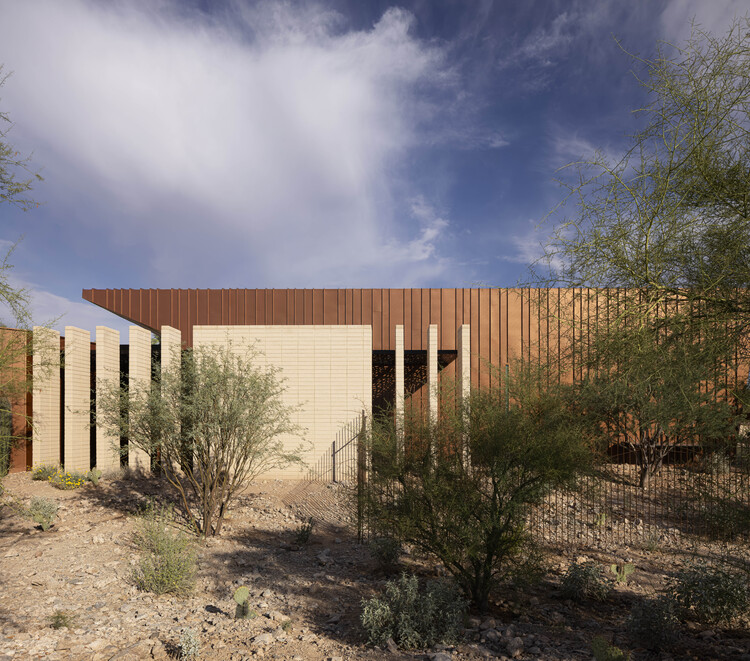 © Ema Peter Photography
© Ema Peter Photography
Text description provided by the architects. Protected by a striking silhouette of folding metal planes and blasted-face masonry, this residence recalls the contrasting characteristics of a geode shimmering in the bright Arizona sun. Inside, glass extending up to the outer shell-like roof fills the interior space with natural daylight.


