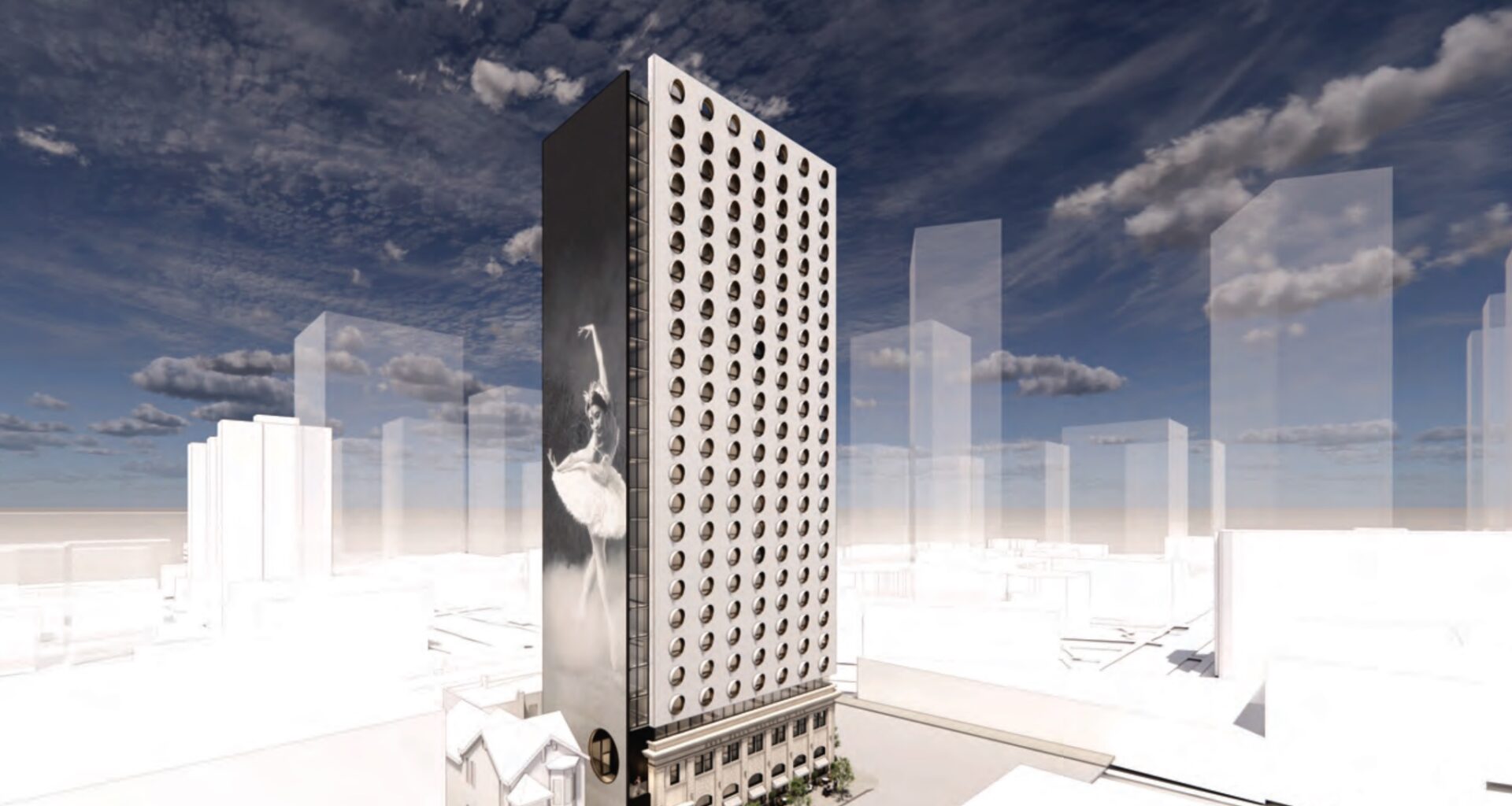Goh Ballet Academy, a prominent Vancouver-based arts and cultural organization, is seeking to redevelop its longtime Main Street property into a striking high-rise, mixed-use student housing tower, in partnership with local developer Westbank.
In the process, Goh Ballet will be able to renew and expand its facilities, which are currently contained in a 1912-completed building originally built as a Royal Bank of Canada branch.
The development site of 2345-2349 Main St. entails both the former two-storey bank building — a property listed under the City of Vancouver’s Heritage Register — and the adjacent 1918-built, one-storey building, which was home to several grocery stores including Safeway at one point.
The property eyed for redevelopment is situated at the northwest corner of the intersection of East 8th Avenue and Main Street — a prime transit-oriented development site, located just half a city block north from SkyTrain’s future Mount Pleasant Station (on East Broadway), and adjacent to Main Street and Kingsway’s frequent bus routes.
The ballet academy was formed in 1978 by ballet dancers Choo Chiat and Lin Yee Goh, and the school and training facility at the location opened in 1985 after substantial renovations to both the former bank and grocery store buildings. The Goh family acquired the property in 1984.
However, the aging facility is in need of significant renewal and no longer meets the academy’s spatial requirements. At the same time, there is a recognized demand for dedicated student housing in the region, including accommodations for Goh Ballet’s own students.
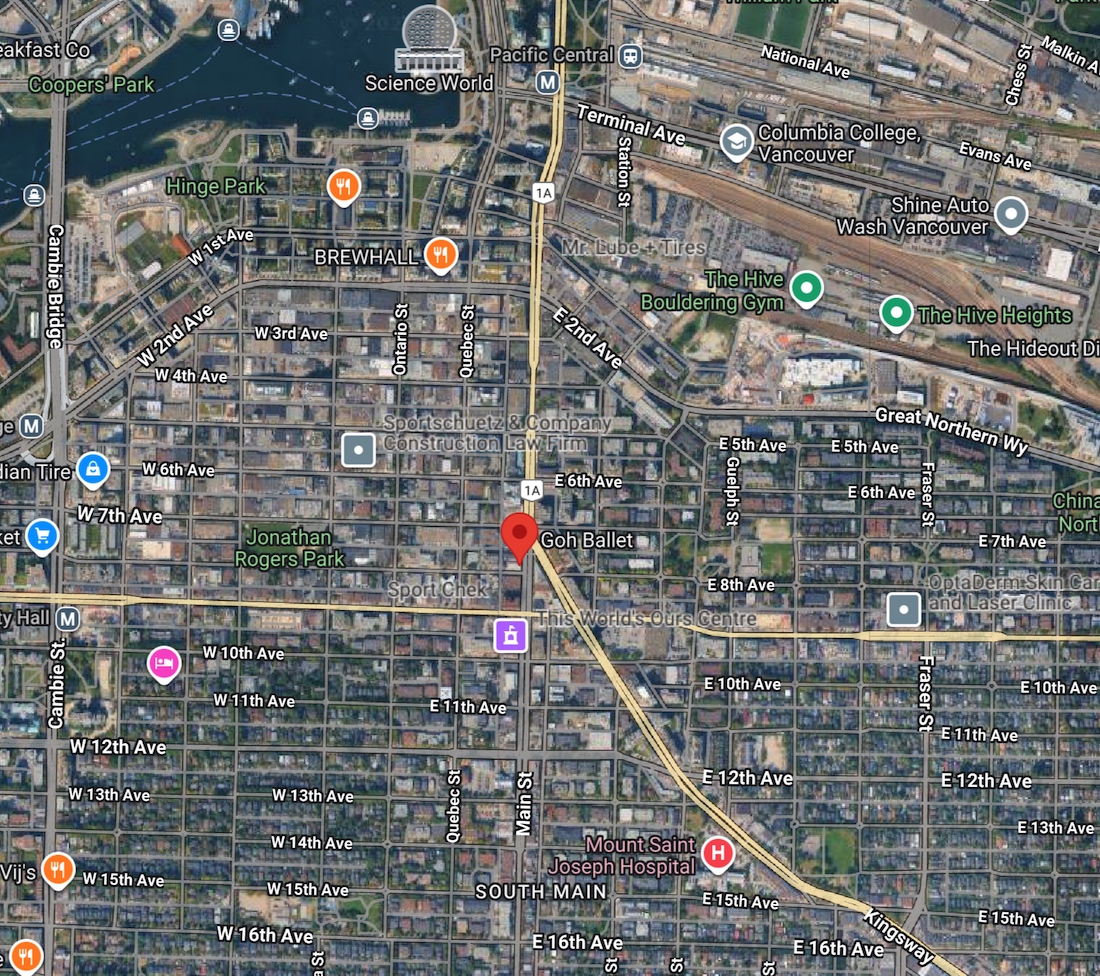
Site of the Goh Ballet Academy at 2345-2349 Main St., Vancouver. (Google Maps)
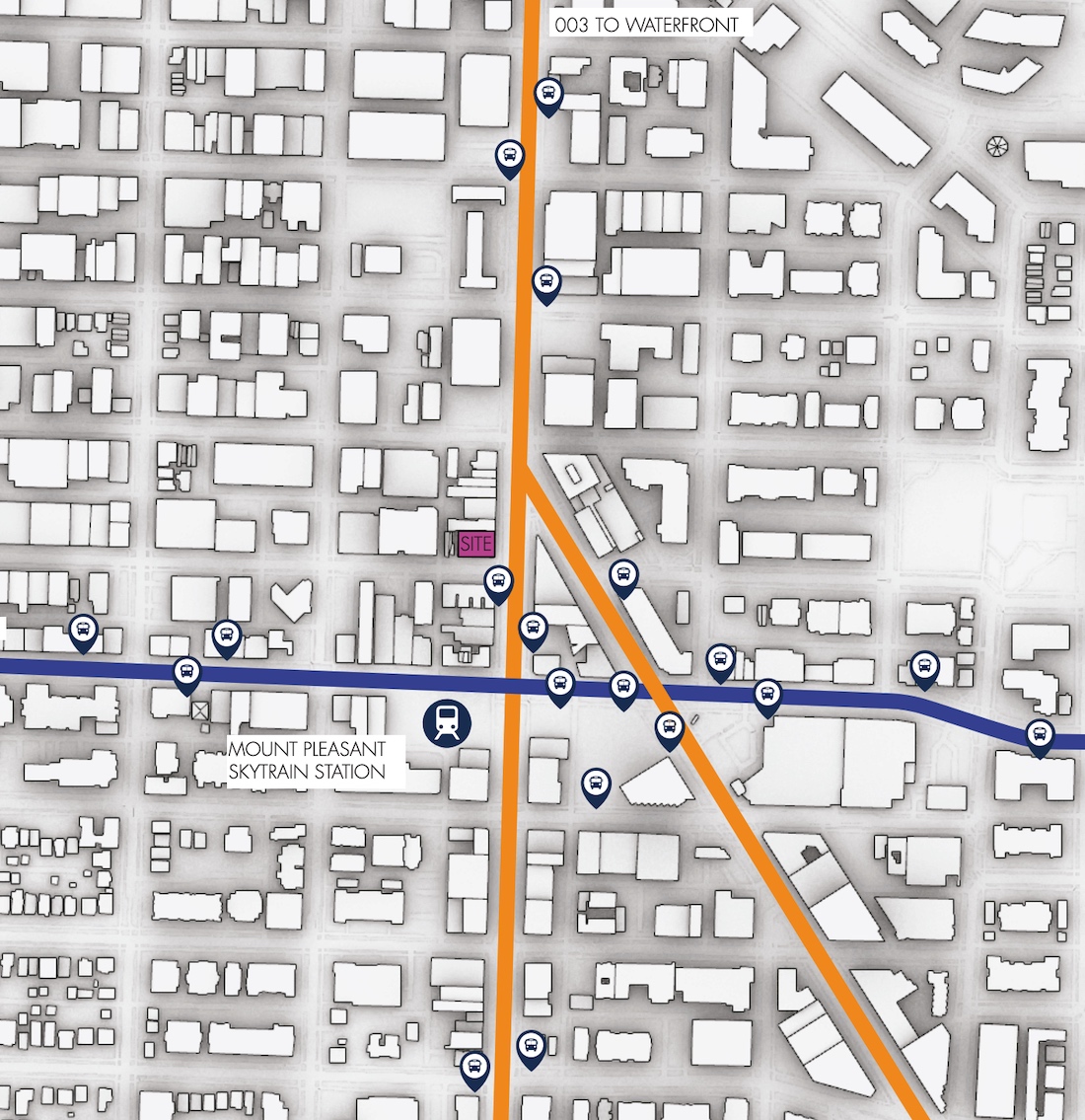
Site of the Goh Ballet Academy at 2345-2349 Main St., Vancouver. (Google Maps)
Existing condition:
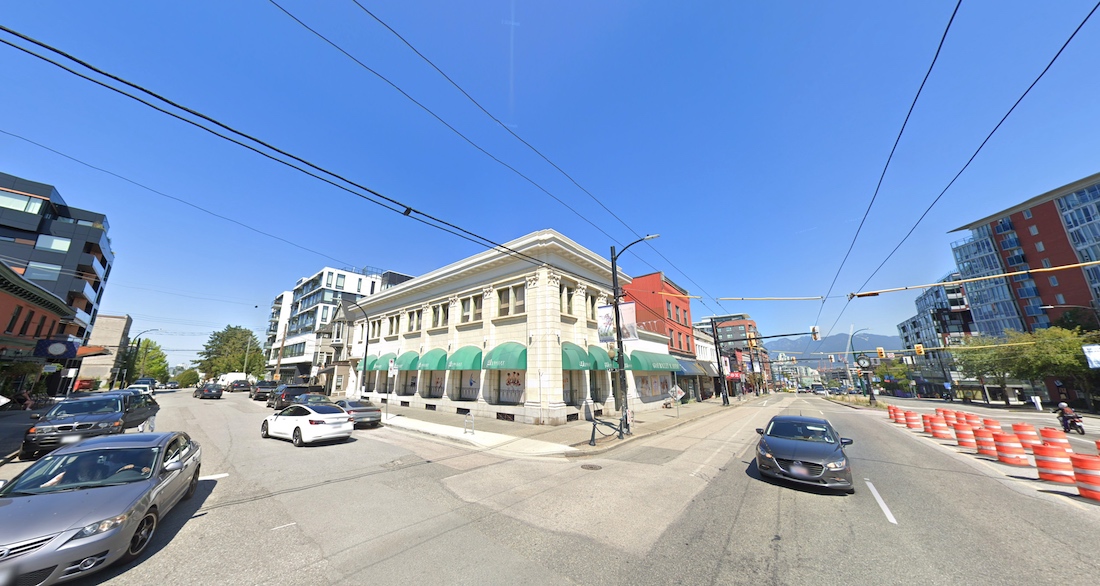
Site of the Goh Ballet Academy at 2345-2349 Main St., Vancouver. (Google Maps)
Future condition:
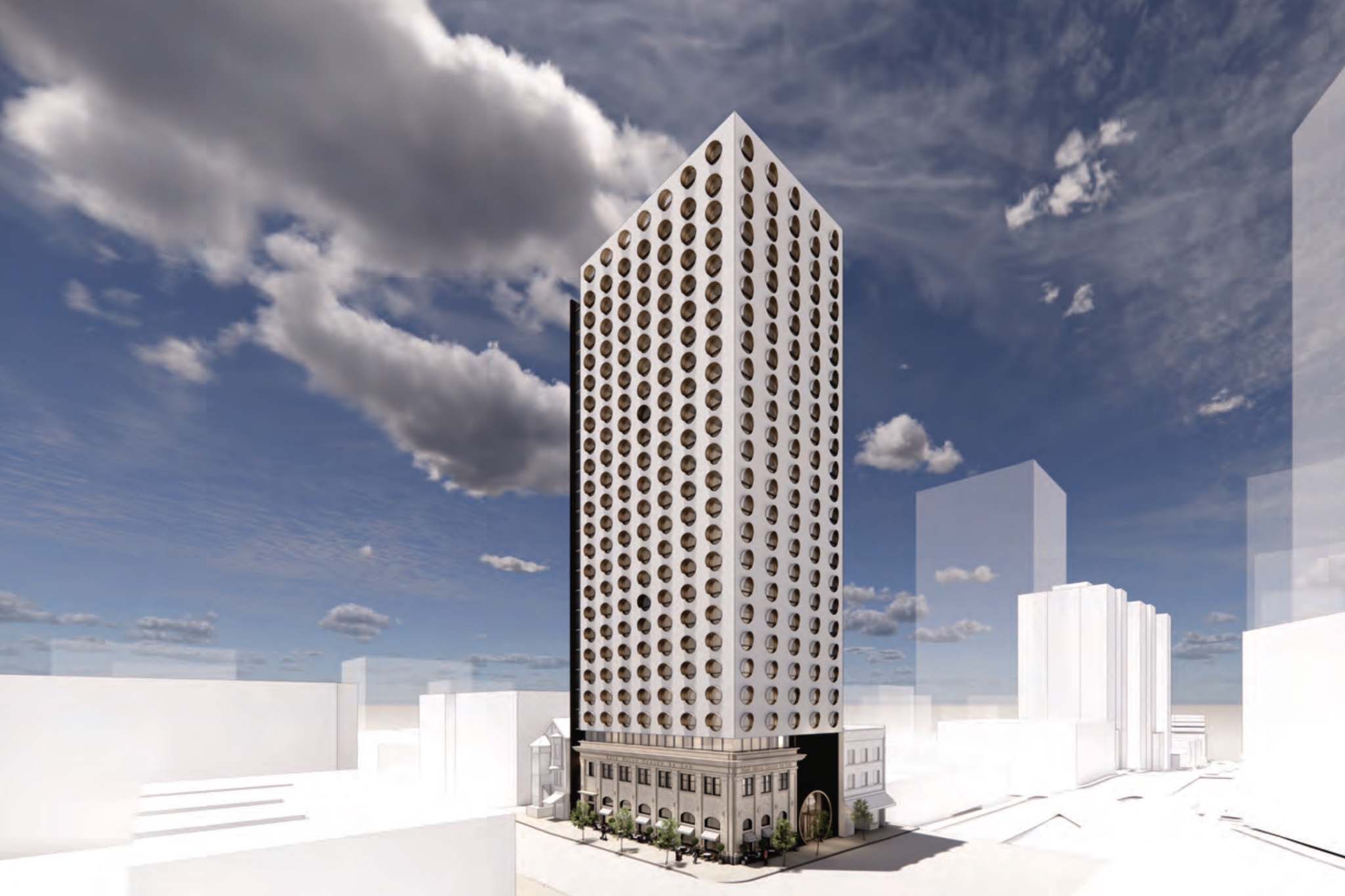
Concept of Goh Ballet Academy and student housing tower at 2345-2349 Main St., Vancouver. (Align Architecture/Westbank/Goh Ballet)
Housing for up to 344 students
The application calls for a 245-ft-tall, 25-storey tower, with the upper levels containing 315 units of dormitory-style student housing units — each containing a kitchenette and private washroom. Based on the total bed capacity, this building will be able to house up to 344 students at any given time.
This includes general student accommodations of 287 single-bed units, 27 double-bed units, and one triple-bed unit. These student residents will have access to shared indoor and outdoor amenity spaces on the tower rooftop.
The entire first level of student residence uses will be dedicated to the needs of Goh Ballet. All 10 units on this level — four single-bed units and six double-bed units, up to a total of 16 people — will be used by the academy, providing ballet students and teachers with the chance to live near their study or work location. Goh Ballet’s residence level also features shared indoor and outdoor amenity spaces for their own dedicated uses.
Currently, 85 per cent of Goh Ballet’s students are from Canada, with most of this domestic segment being from the Metro Vancouver region. The remaining 15 per cent are from outside of Canada. According to the academy, many of their dancers have moved onto successful professional dance careers around the world, and they have been able to attract top tier dancers, choreographers, and producers to the city.
“Dedicated student housing can help address the overwhelming demand from domestic and international students, meaning students will not be required to bid for rental units purpose built for young families,” reads the application, which recognizes that much of the general demand for market rental housing in Metro Vancouver is spurred by students.
“Many Goh Ballet students require local accommodation while they study and the Vancouver housing market makes this very challenging for many. As a result, students are forced to rent off campus, adding pressure to the general rental market.”
The compact, dormitory-style units — similar to what is found at university campuses — are tailored to the modest space needs of the typical young post-secondary student, also effectively helping to keep rents more affordable. Located just a two-minute walk from the future Mount Pleasant Station, the site will provide virtually doorstep SkyTrain access, making it a highly convenient housing option for many students.
“Goh Ballet’s proposal would deliver compact, affordable housing tailored to the unique lifestyles of students. The proposed student housing will be entirely rental, available at market rates to students, staff, and faculty, for the duration of their studies. This will help Goh Ballet’s students find housing close to the academy, alleviating the pressure of having to compete with others in the market,” continues the application.
“This innovative and affordable lifestyle, coupled with a strong social consciousness, will further support a low-carbon way of living in the new student housing.”
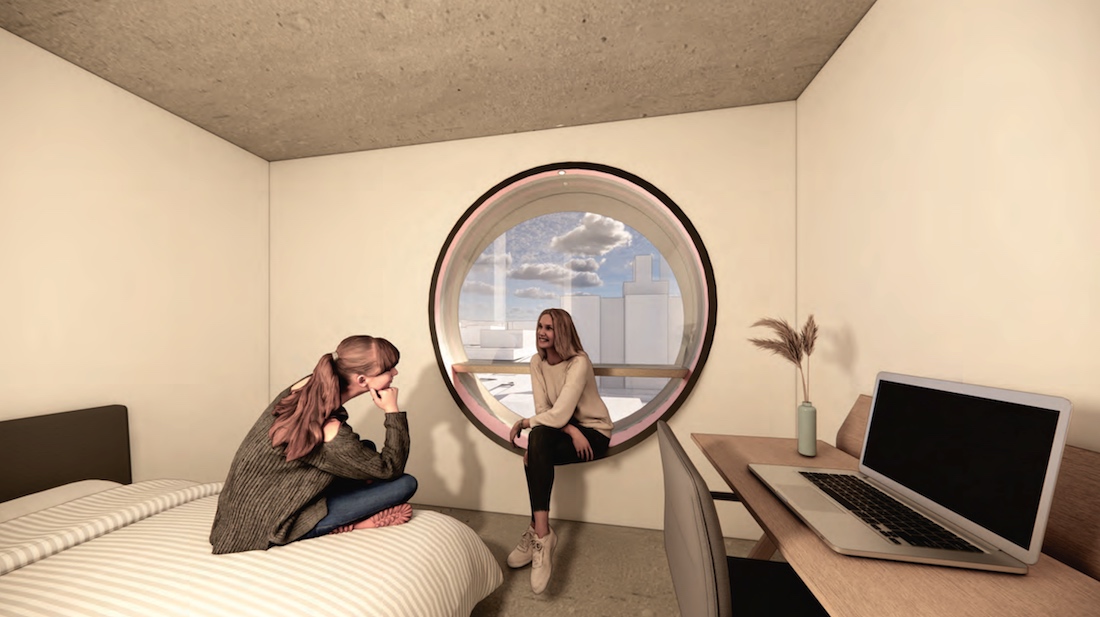
Concept of Goh Ballet Academy and student housing tower at 2345-2349 Main St., Vancouver. (Align Architecture/Westbank/Goh Ballet)
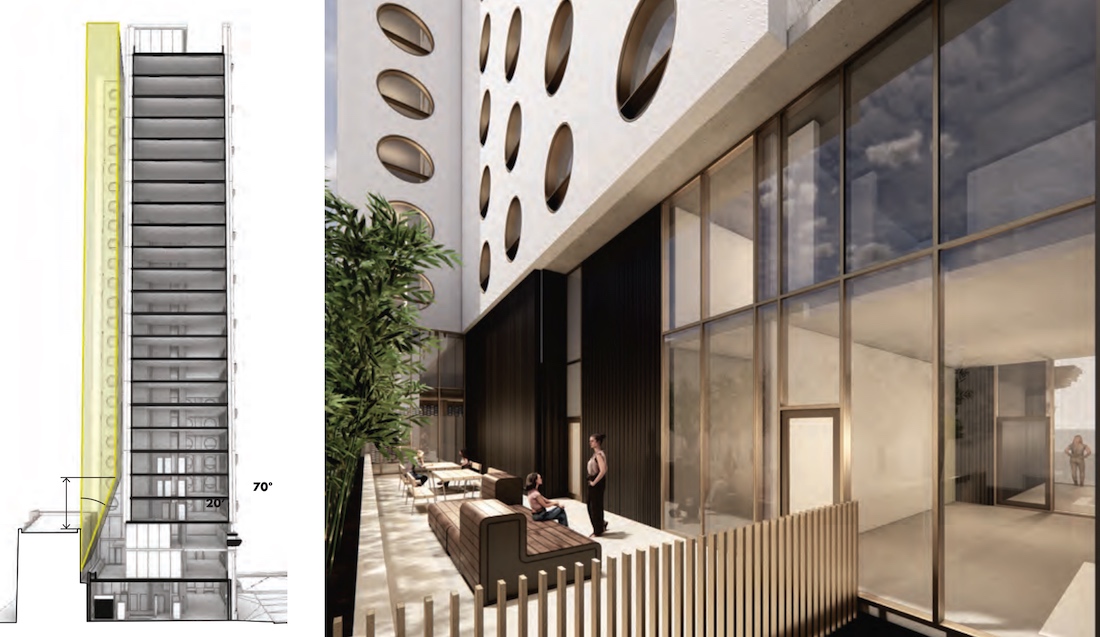
Concept of Goh Ballet Academy and student housing tower at 2345-2349 Main St., Vancouver. (Align Architecture/Westbank/Goh Ballet)
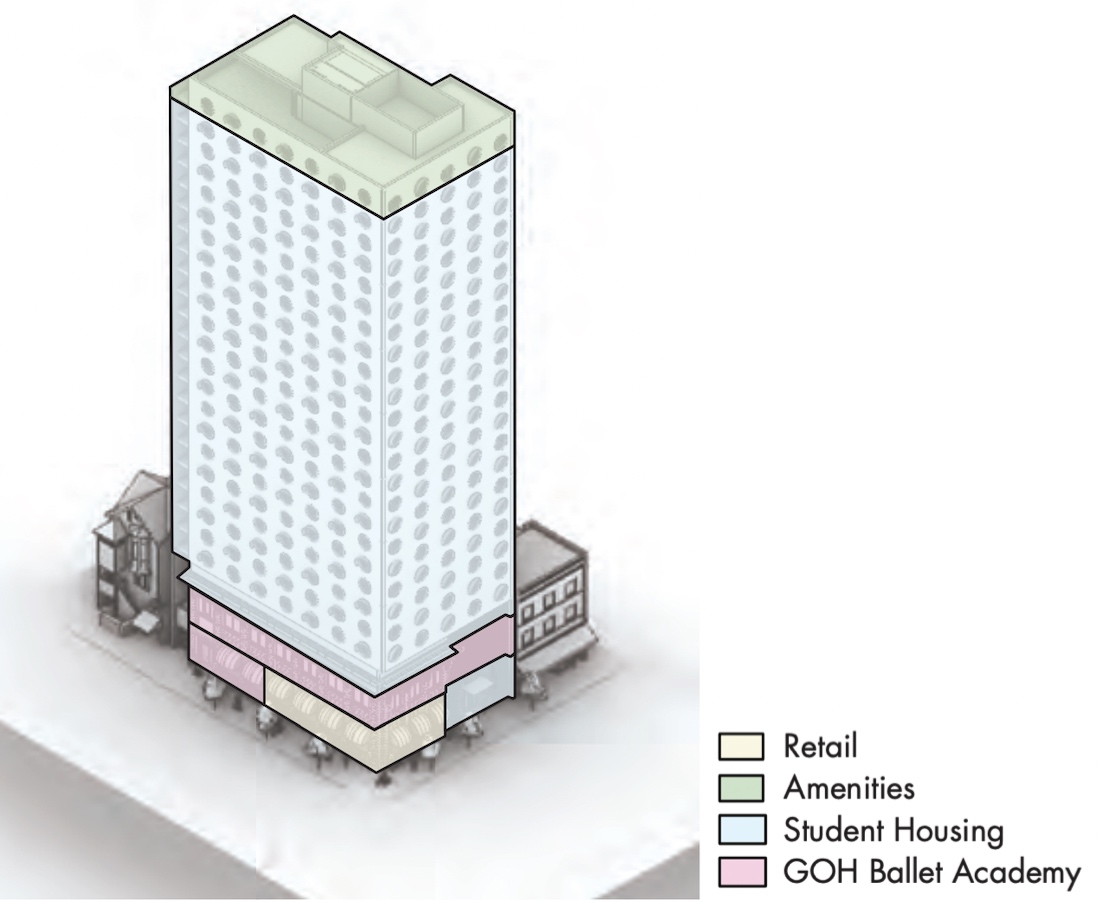
Concept of Goh Ballet Academy and student housing tower at 2345-2349 Main St., Vancouver. (Align Architecture/Westbank/Goh Ballet)
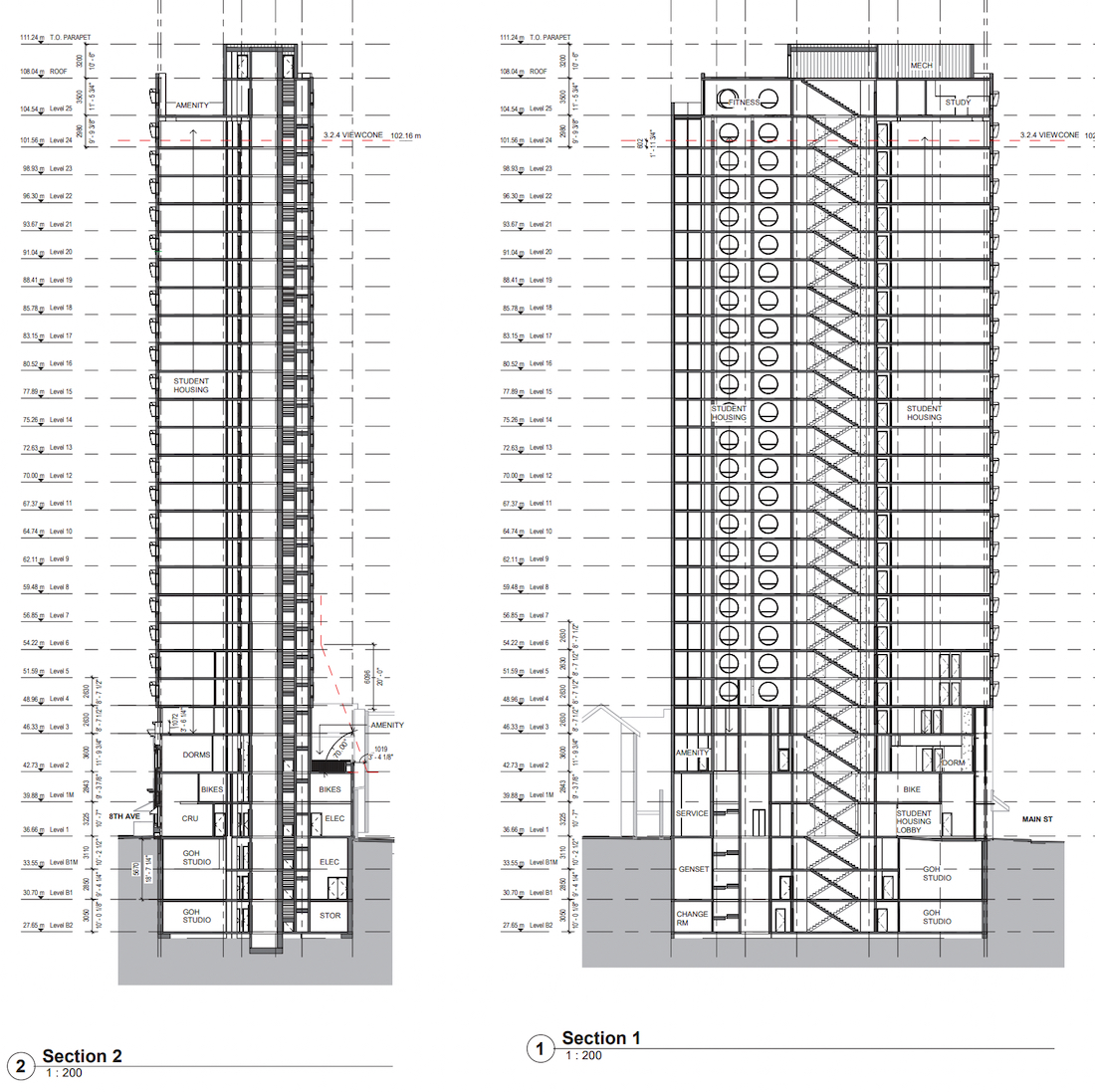
Concept of Goh Ballet Academy and student housing tower at 2345-2349 Main St., Vancouver. (Align Architecture/Westbank/Goh Ballet)
As is common with student housing developments — which typically do not provide vehicle parking — and given the physical constraints of the compact lot, no vehicle parking will be included. But there will still be 124 secured bike parking spaces, situated within the second level — classified in the application as the mezzanine of the double-height ground level — and an underground mezzanine level.
Doubling Goh Ballet’s student enrolment
While zero vehicle parking is planned, two full underground levels will be dedicated to Goh Ballet’s academy uses, featuring two studios each about 700 sq. ft. to 800 sq. ft., a 1,500 sq. ft. studio, a 1,500 sq. ft. double-height dance studio, and multiple changerooms, administrative offices, and storage areas.
At ground level, the main entrance and lobby into Goh Ballet’s facility will be situated on East 6th Avenue, while the student housing entrance and lobby will be placed on Main Street. Separating the two lobby areas is a 1,500 sq. ft. retail/restaurant unit at the building’s prominent corner with the intersection.
Currently, the aging buildings on the site provide the academy with about 10,000 sq. ft. of usable space — enough to accommodate about 450 students annually. The brand new purpose-built facility will provide 12,149 sq. ft. of space, and double enrolment to nearly 900 students per year.
“This expansion will enable increased teacher employment, performance hosting capabilities, and financial support for dancers through scholarships and foundation initiatives. The expansion of Goh Ballet represents the Goh family’s commitment to the arts and to the local community,” reads the application.
Existing condition:
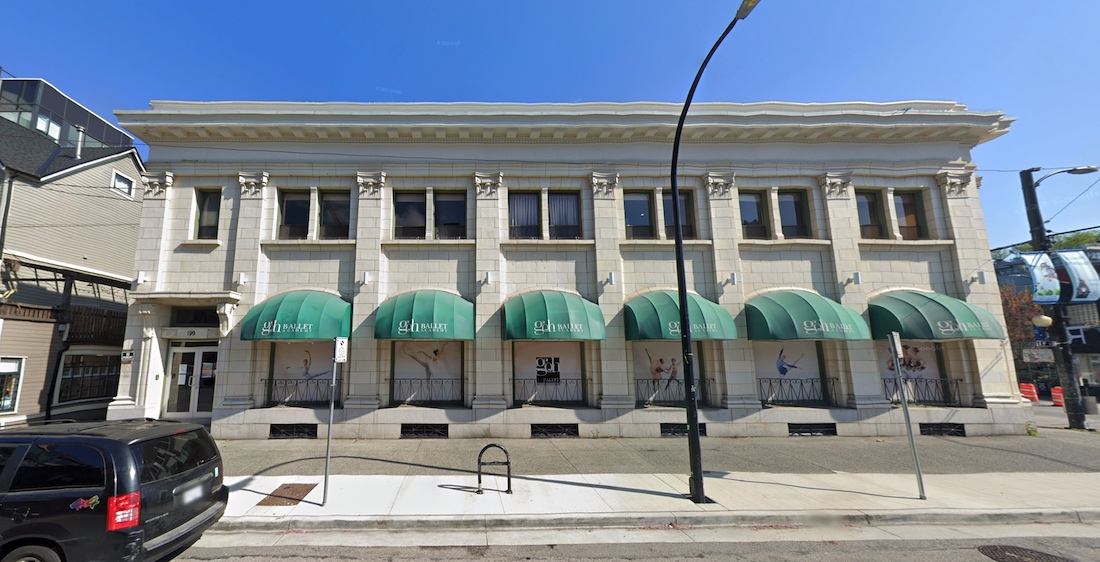
Site of the Goh Ballet Academy at 2345-2349 Main St., Vancouver. (Google Maps)
Future condition:
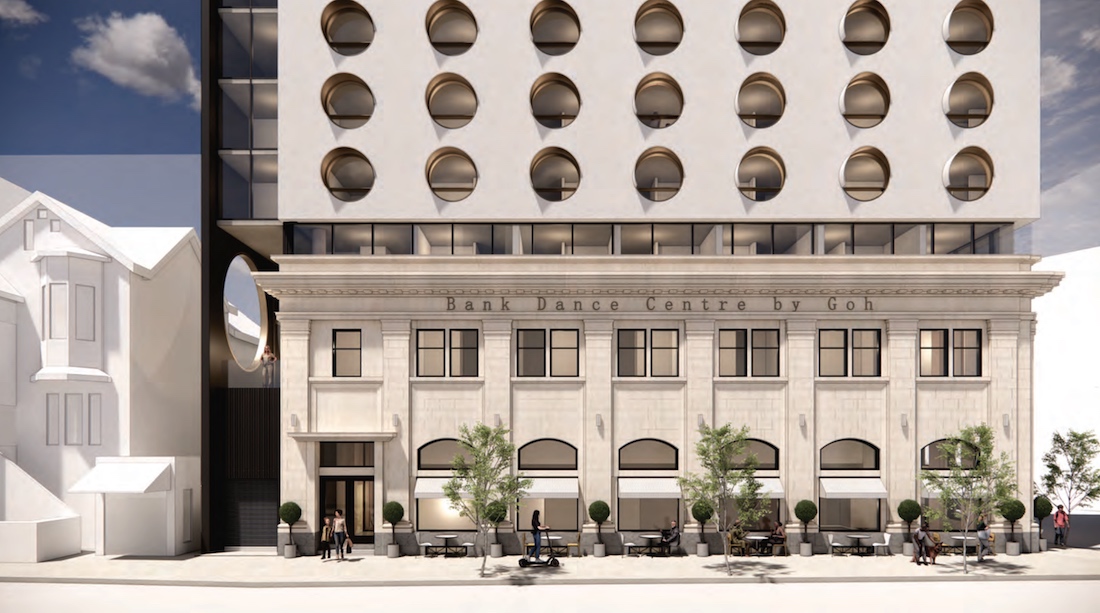
Concept of Goh Ballet Academy and student housing tower at 2345-2349 Main St., Vancouver. (Align Architecture/Westbank/Goh Ballet)
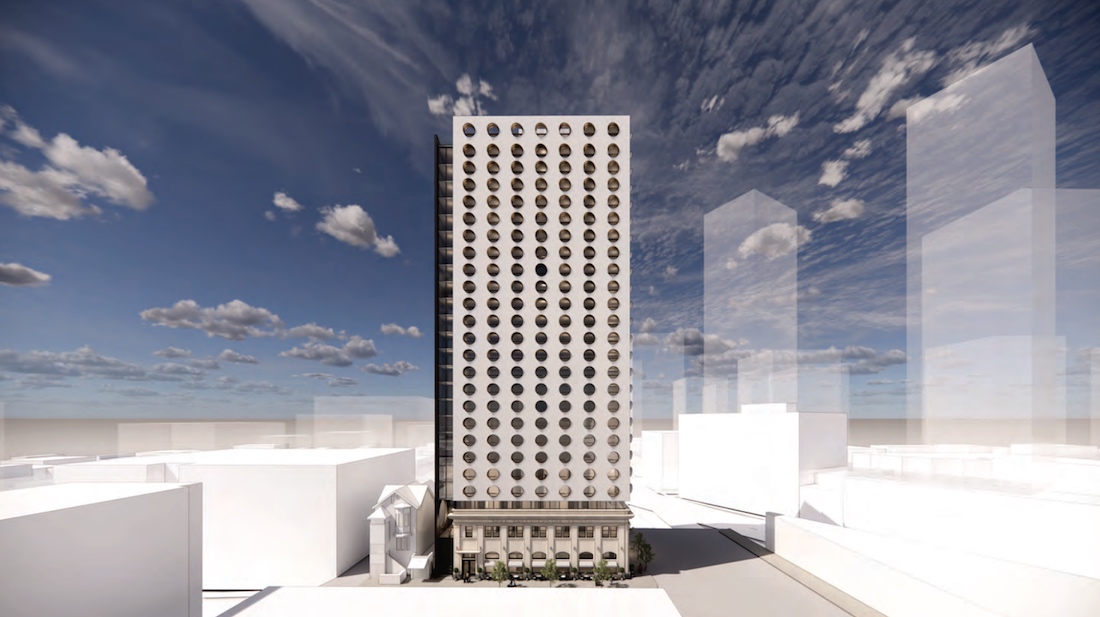
Concept of Goh Ballet Academy and student housing tower at 2345-2349 Main St., Vancouver. (Align Architecture/Westbank/Goh Ballet)
Heritage preservation and some of Vancouver’s largest murals
As for the architectural design, the concept by Align Architecture calls for demolishing the former grocery store building, which has no remaining heritage value, while preserving and restoring the heritage facades of the former bank building, including performing seismic upgrades on this highly distinctive exterior.
Designed by architect Thomas Hooper, the former bank building’s terra cotta exterior with very sophisticated detailing is said to be influenced by the Romanesque Revival, Beaux Arts Classical, and Second Empire architectural styles. This was also the first time matte finish terra cotta was used in Vancouver.
The new-build facade at street level for the student housing entrance on Main Street will feature a circular moongate — paying homage to the Goh family’s Chinese heritage through the incorporation of a familiar feature in traditional Chinese architecture, symbolizing a gateway or entrance.
Above the restored heritage facade and moongate, the tower’s exterior will feature large circular windows for the student residence levels. While their symmetrical arrangement might evoke the portholes of a ship or a continuation of the moongate design motif, they are instead inspired by the fluid, rounded movements of ballet dancers.
Existing condition:
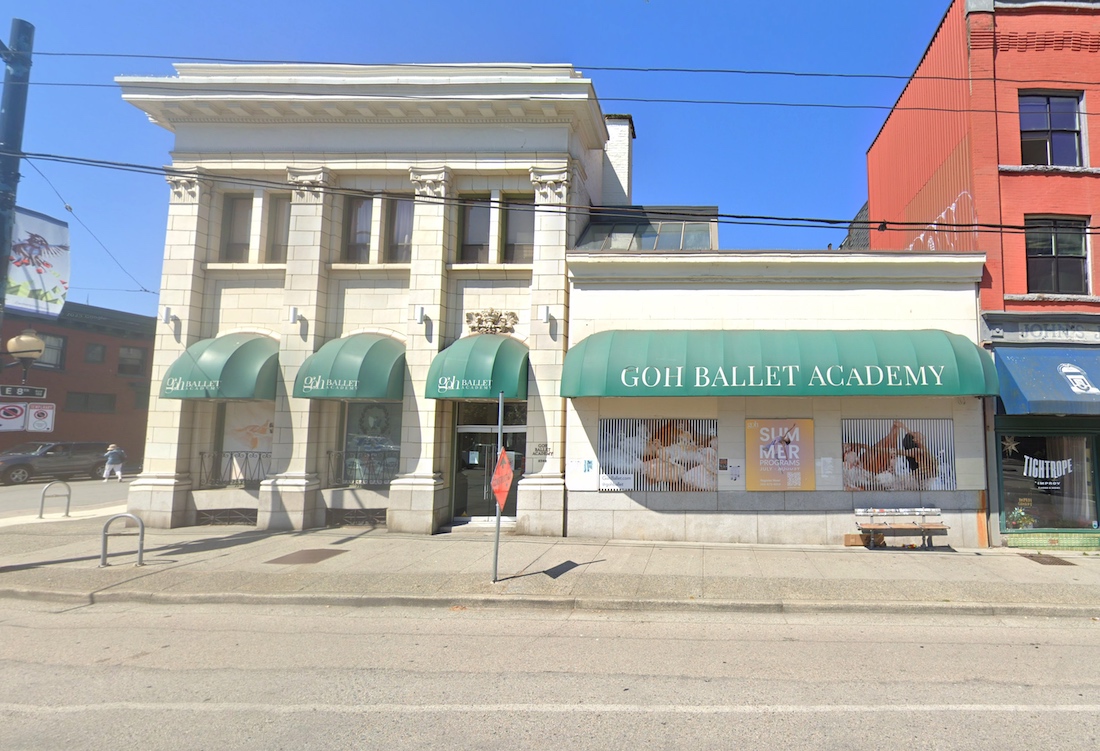
Site of the Goh Ballet Academy at 2345-2349 Main St., Vancouver. (Google Maps)
Future condition:
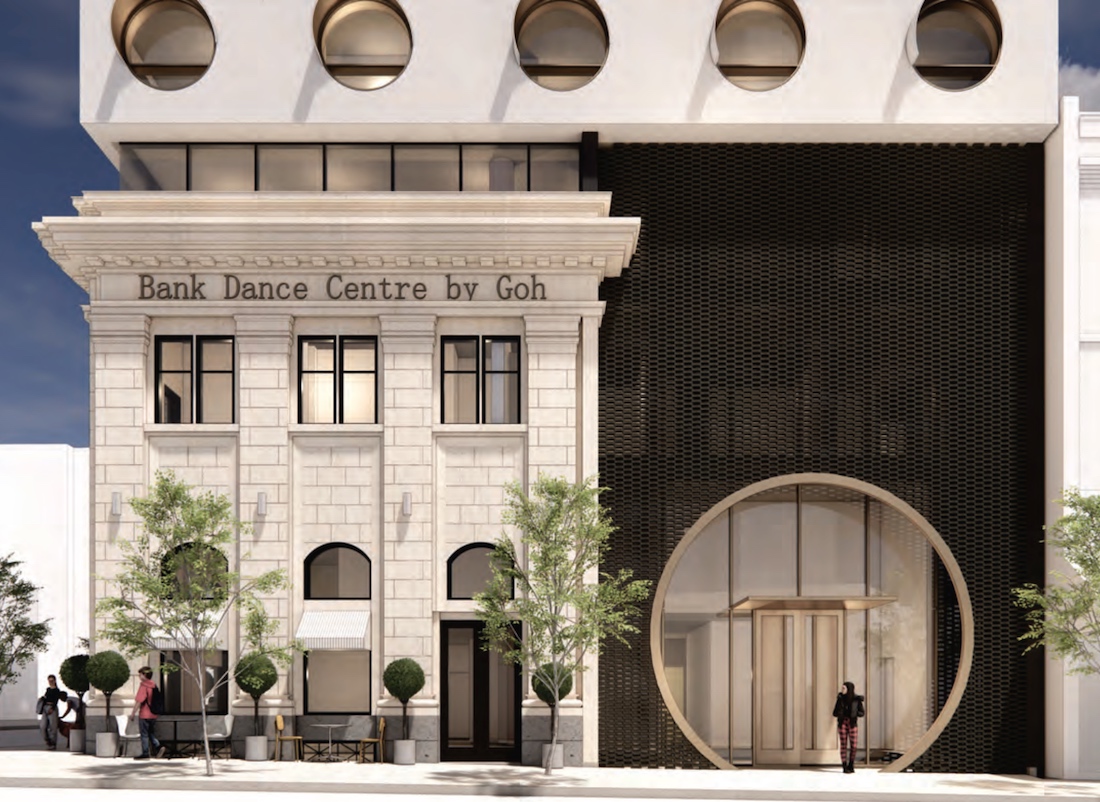
Concept of Goh Ballet Academy and student housing tower at 2345-2349 Main St., Vancouver. (Align Architecture/Westbank/Goh Ballet)
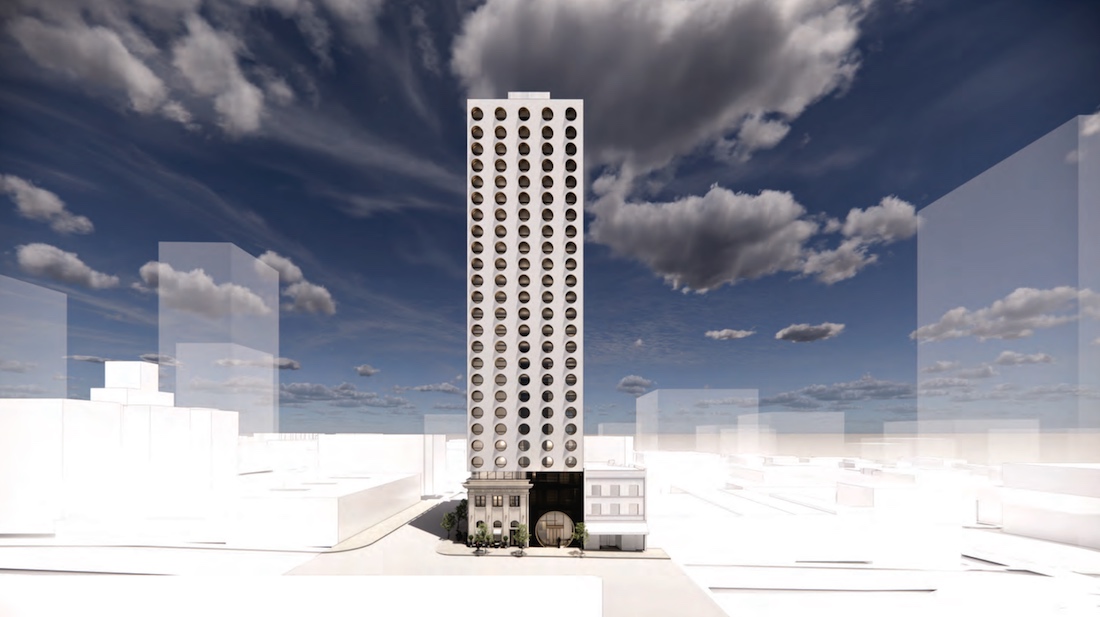
Concept of Goh Ballet Academy and student housing tower at 2345-2349 Main St., Vancouver. (Align Architecture/Westbank/Goh Ballet)
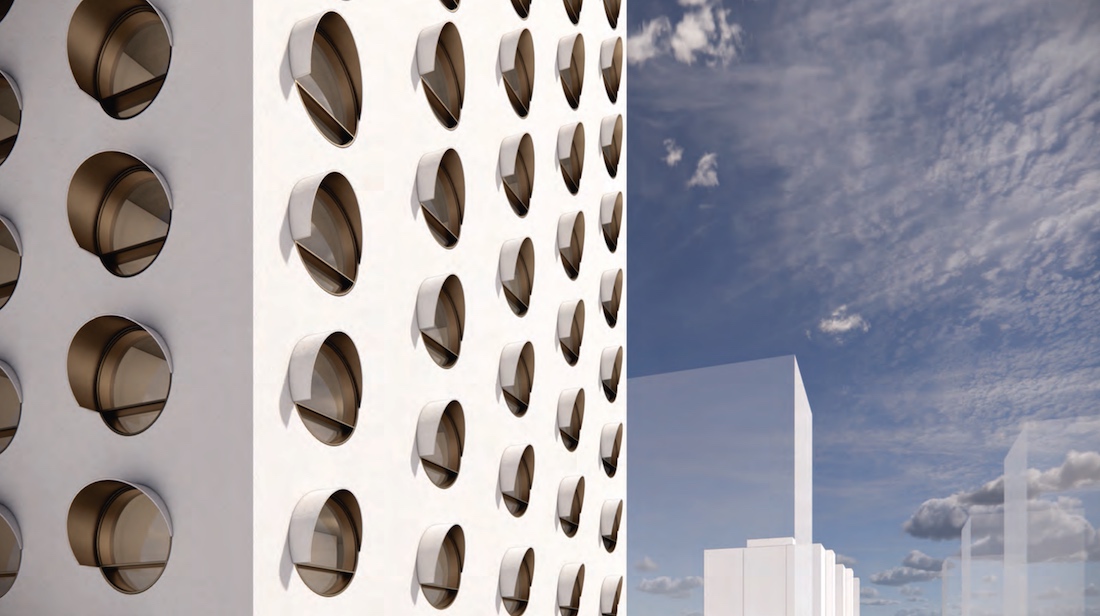
Concept of Goh Ballet Academy and student housing tower at 2345-2349 Main St., Vancouver. (Align Architecture/Westbank/Goh Ballet)
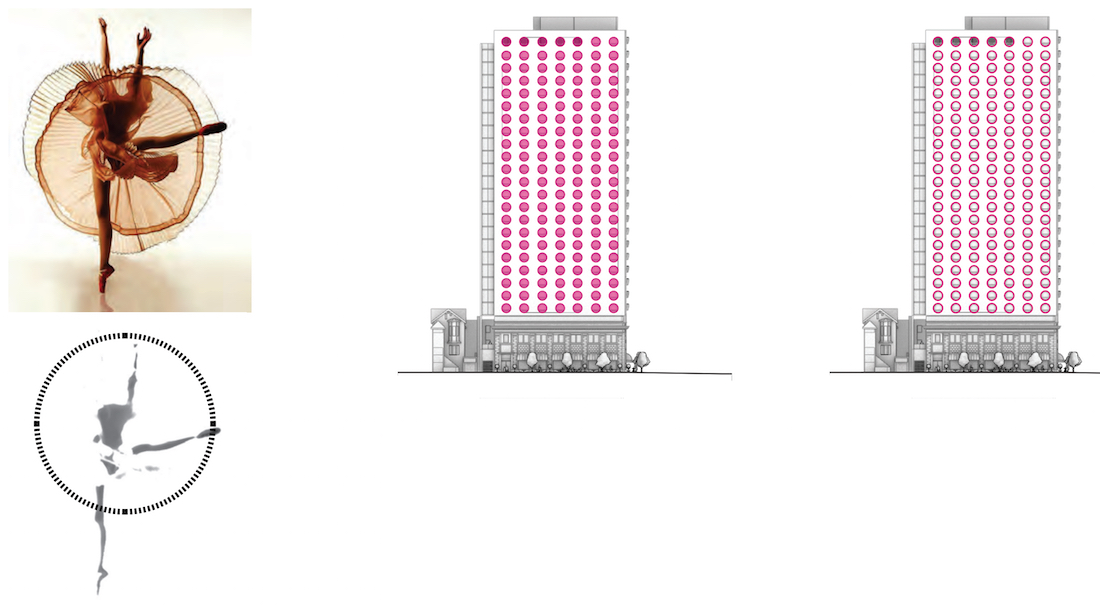
Concept of Goh Ballet Academy and student housing tower at 2345-2349 Main St., Vancouver. (Align Architecture/Westbank/Goh Ballet)
Furthermore, the tower’s west and east exteriors — each with a windowless facade rising more than 20 storeys — will be adorned with large-scale painted murals of ballet dancers.
These murals will not only rank among Vancouver’s tallest, but also stand out as some of the largest in the city by overall surface area.
This bold design choice builds on Mount Pleasant’s tradition of transforming blank walls into vibrant public art, contributing to the neighbourhood’s established mural culture.
“The materials selected for the addition have been thoughtfully chosen to create a smooth, monotonal surface that intentionally contrasts with the intricate detailing of the heritage building’s facade. This design approach highlights the prominence of the heritage facade, reinforcing its visual hierarchy within the overall composition,” reads the design rationale.
“The fenestration pattern of round punched windows complements this strategy, creating a field effect that intensifies the intended contrast. The strong pilasters of the heritage facade are extended vertically through the new portion of the building, with windows placed within the regular bays, maintaining a sense of continuity.”
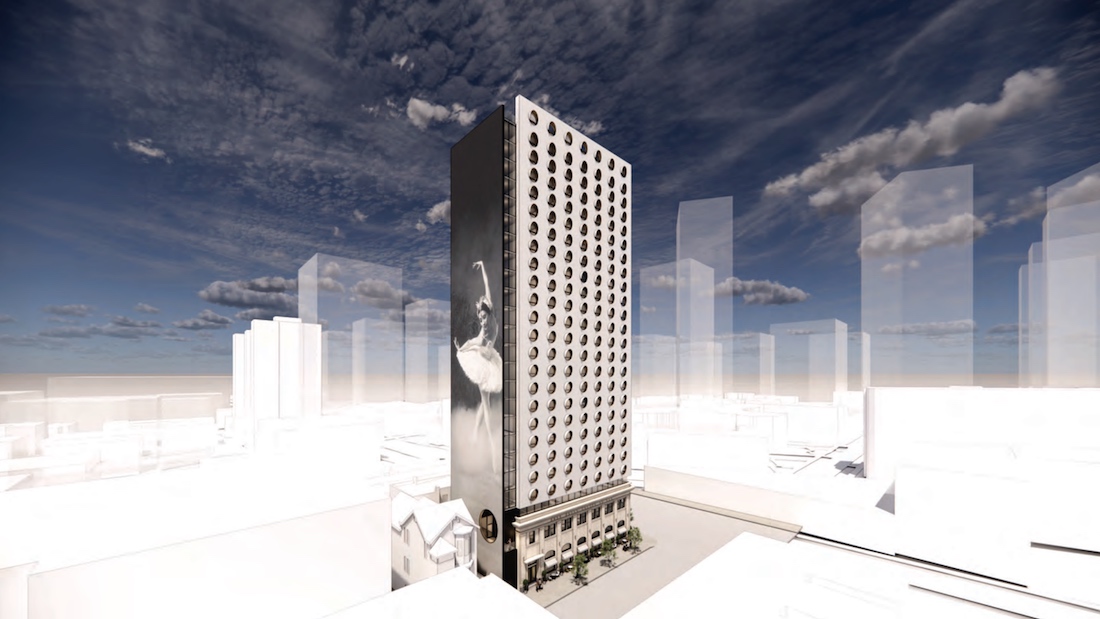
Concept of Goh Ballet Academy and student housing tower at 2345-2349 Main St., Vancouver. (Align Architecture/Westbank/Goh Ballet)
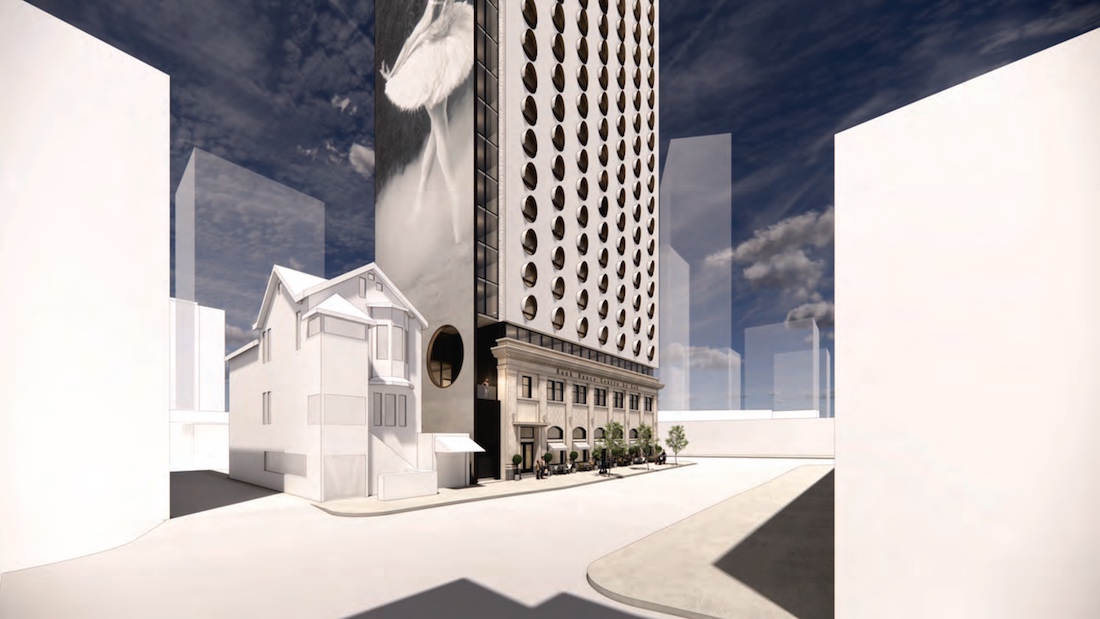
Concept of Goh Ballet Academy and student housing tower at 2345-2349 Main St., Vancouver. (Align Architecture/Westbank/Goh Ballet)
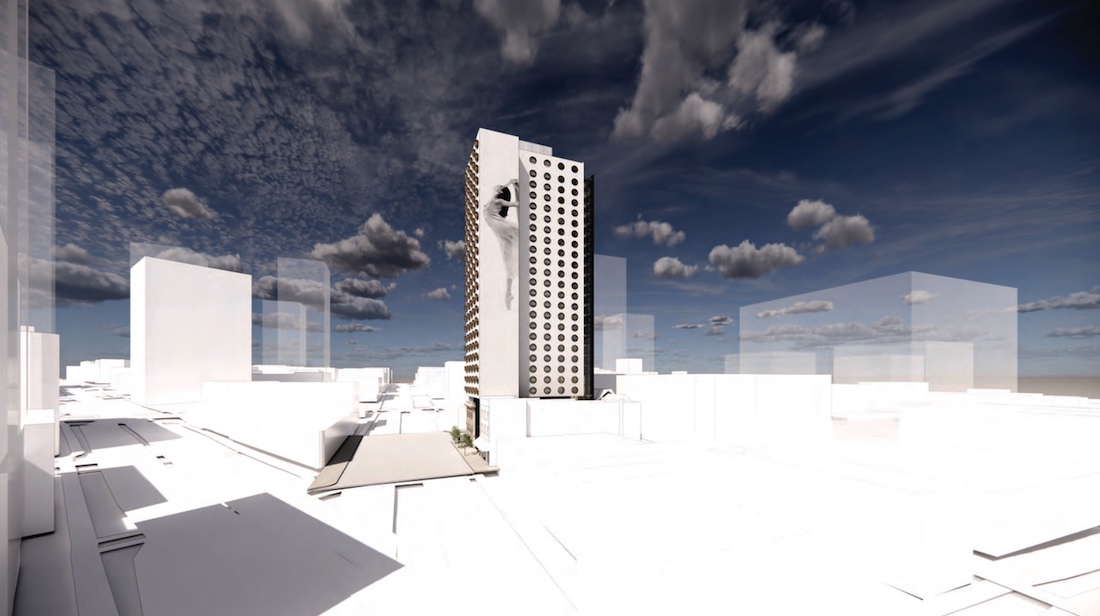
Concept of Goh Ballet Academy and student housing tower at 2345-2349 Main St., Vancouver. (Align Architecture/Westbank/Goh Ballet)
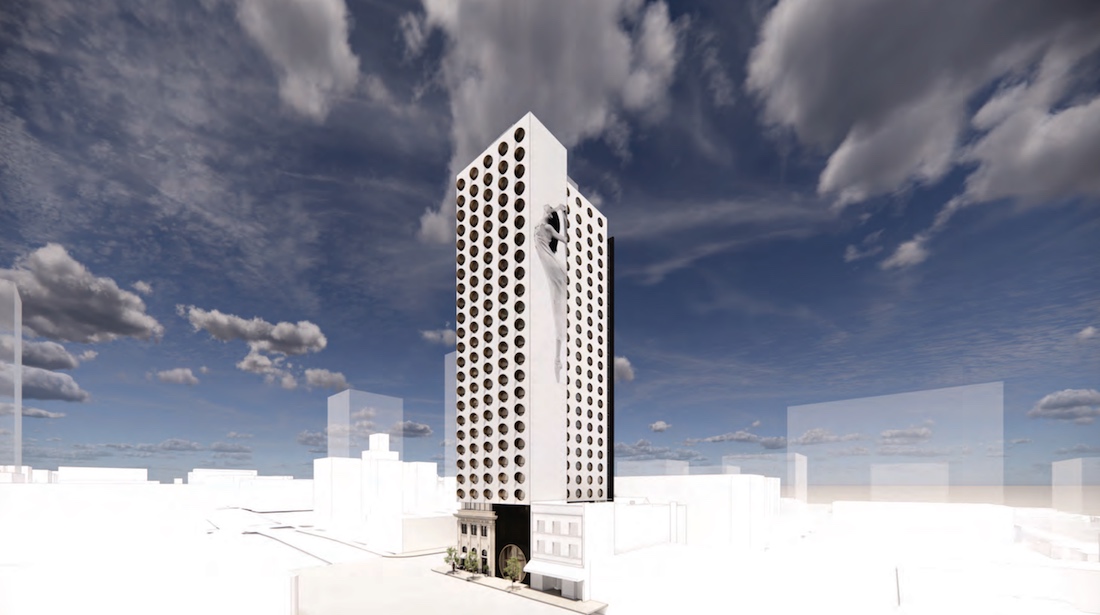
Concept of Goh Ballet Academy and student housing tower at 2345-2349 Main St., Vancouver. (Align Architecture/Westbank/Goh Ballet)
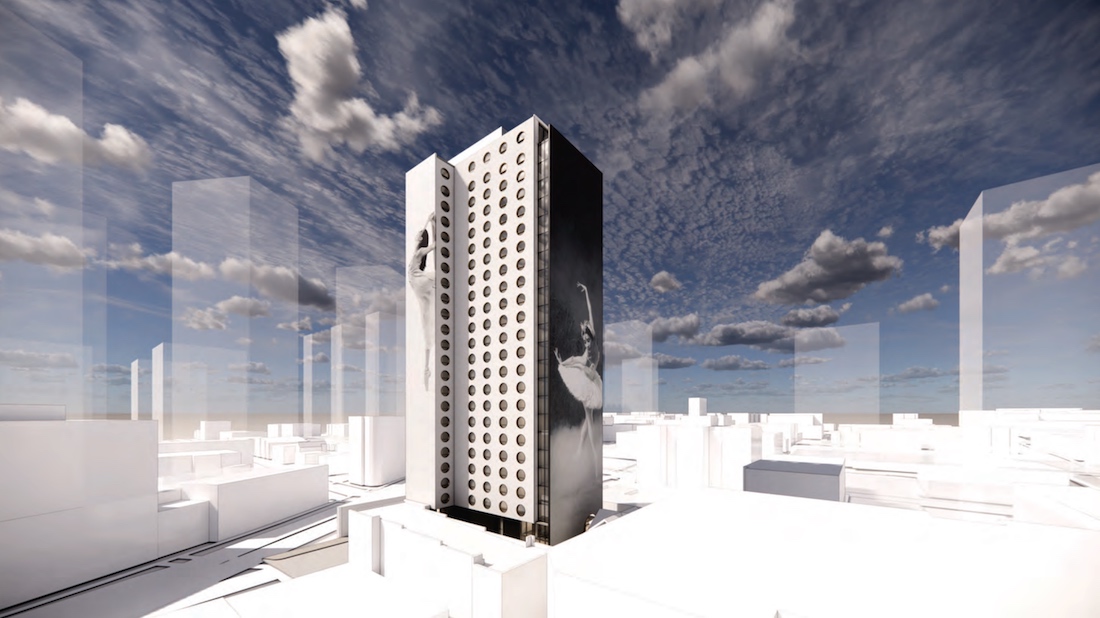
Concept of Goh Ballet Academy and student housing tower at 2345-2349 Main St., Vancouver. (Align Architecture/Westbank/Goh Ballet)
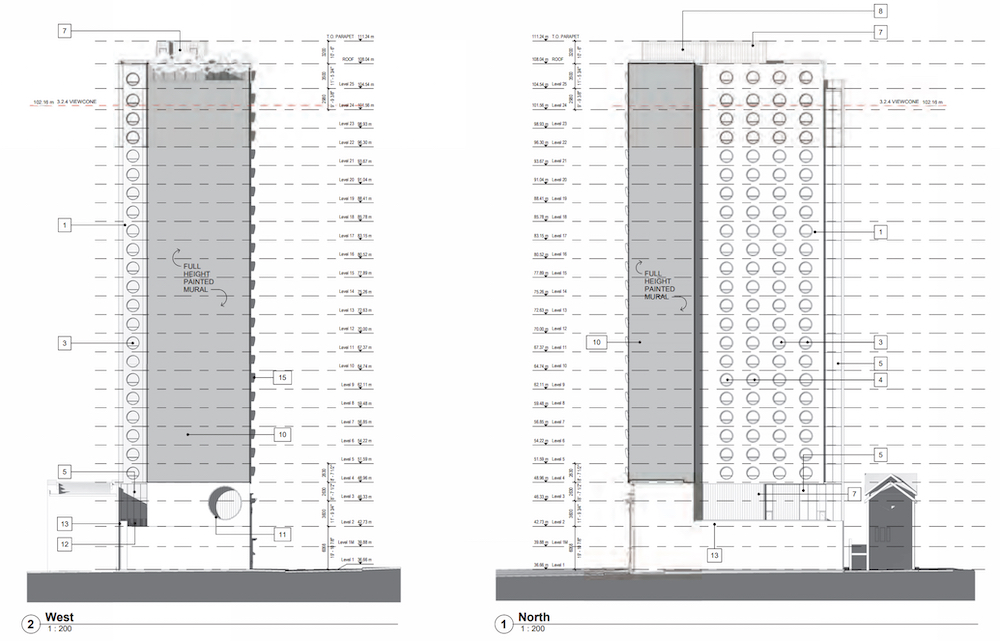
Concept of Goh Ballet Academy and student housing tower at 2345-2349 Main St., Vancouver. (Align Architecture/Westbank/Goh Ballet)
Altogether, the project proposes nearly 132,000 sq. ft. of total building floor area, achieving a floor area ratio of 21.3 — over 21 times the size of the 6,180 sq. ft. lot. While the proposal exceeds the City of Vancouver’s Broadway Plan’s prescribed density and height limits for this site, it is otherwise consistent with the area plan’s broader objectives and vision, and provincial legislation for residential uses within the designated Transit-Oriented Areas.
The project’s density is made possible by what is described as a minor encroachment into protected Mountain View Cone 3.2, which emanates from Queen Elizabeth Park. This results from raising the rooftop residential amenity level by a few extra feet, a small adjustment that directly allows for the inclusion of 14 additional student housing units below.
Westbank and Goh Ballet have maintained a years-long partnership across various initiatives, including the academy’s annual Nutcracker performances during the Christmas season. Much more significantly, the renewal and expansion of Goh Ballet’s original Main Street home will complement its secondary permanent location at the new Oakridge Park mall, where a new purpose-built training facility for the academy is set to open in 2026.

Concept of Goh Ballet Academy and student housing tower at 2345-2349 Main St., Vancouver. (Align Architecture/Westbank/Goh Ballet)
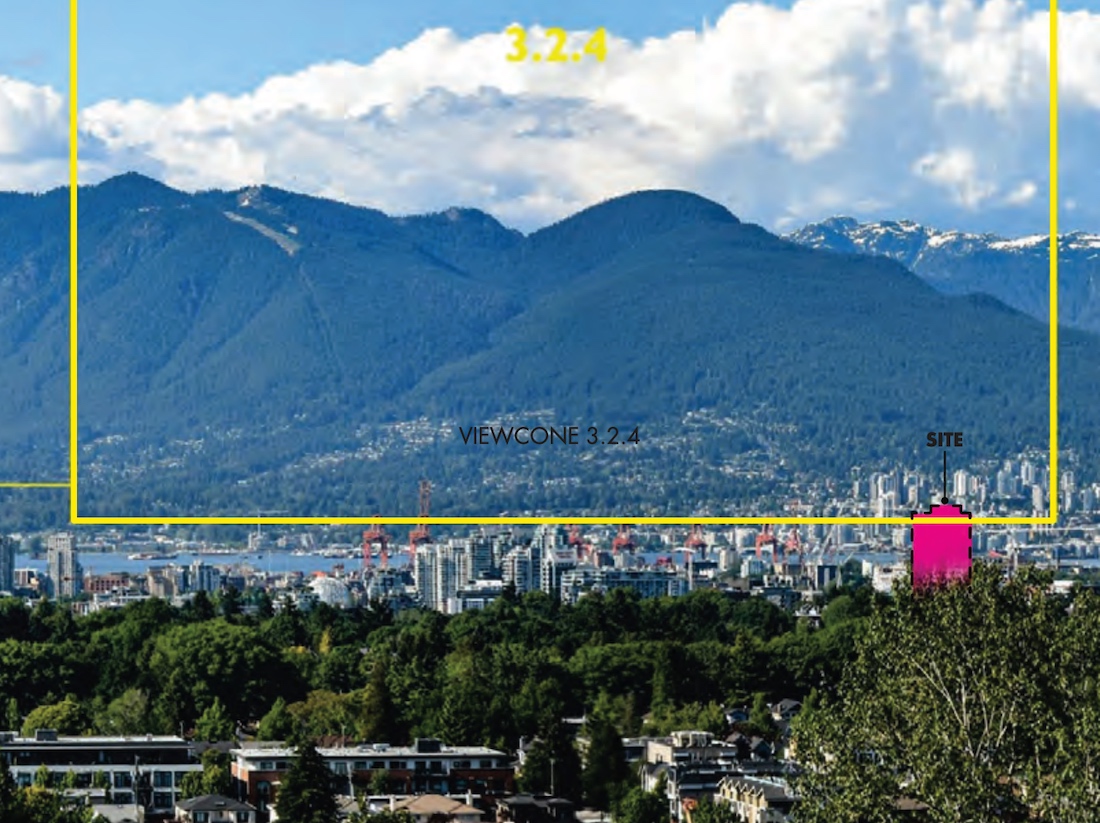
View Cone 3 Queen Elizabeth Park; concept of Goh Ballet Academy and student housing tower at 2345-2349 Main St., Vancouver. (Align Architecture/Westbank/Goh Ballet)
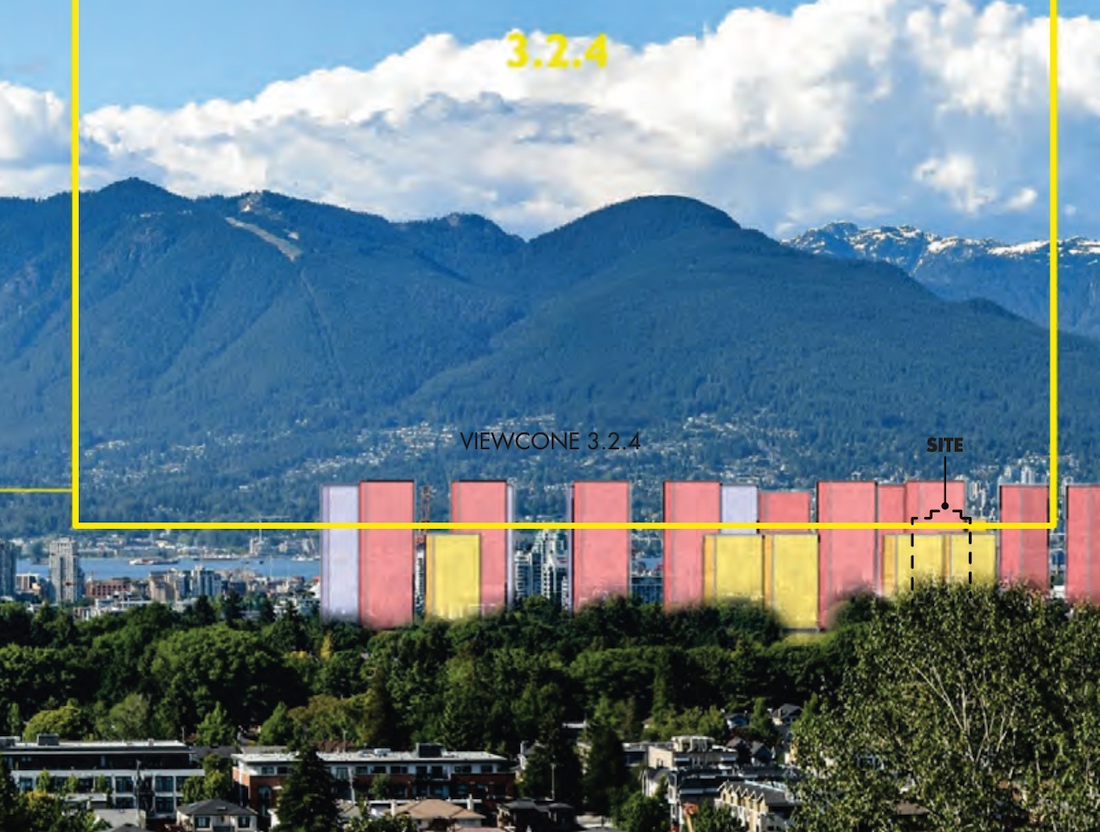
View Cone 3 Queen Elizabeth Park and 3D model overlaid with potential maximum build-out based on the Broadway Plan; concept of Goh Ballet Academy and student housing tower at 2345-2349 Main St., Vancouver. (Align Architecture/Westbank/Goh Ballet)
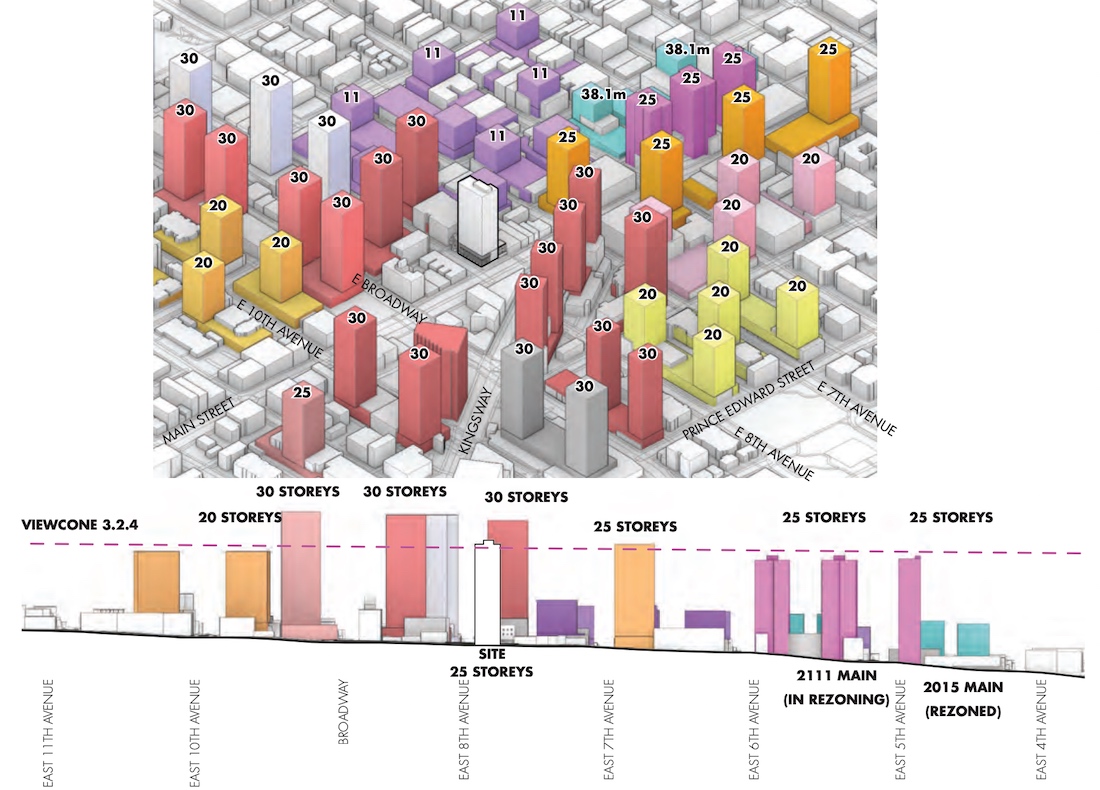
View Cone 3 Queen Elizabeth Park and 3D model overlaid with potential maximum build-out based on the Broadway Plan; concept of Goh Ballet Academy and student housing tower at 2345-2349 Main St., Vancouver. (Align Architecture/Westbank/Goh Ballet)

