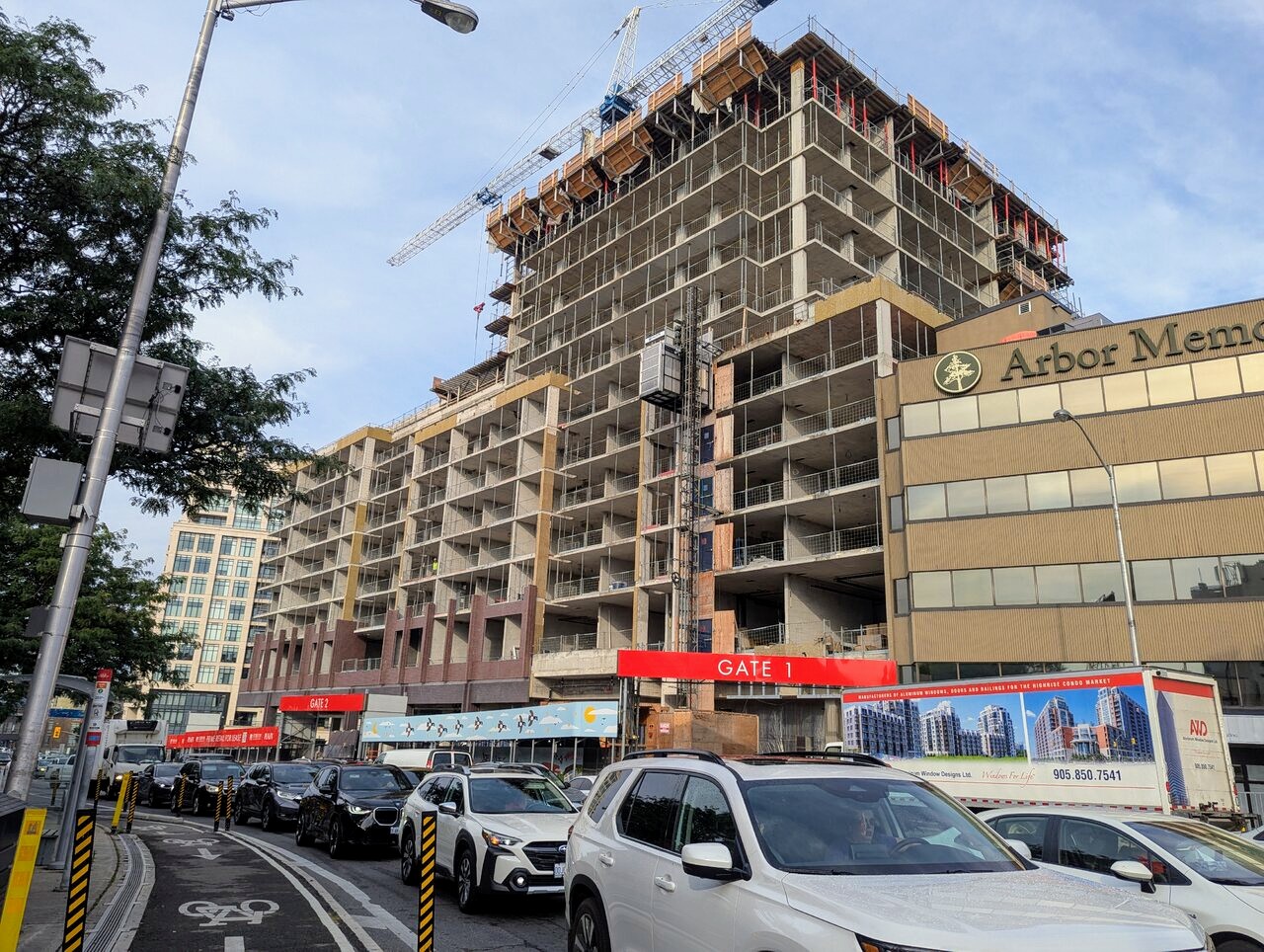On the former site of the Humber Cinema in Toronto’s Bloor West Village, Bijou on Bloor has now reached its mechanical penthouse level as exterior cladding steadily advances. Designed by BDP Quadrangle for Plaza, the 12-storey mixed-use condominium occupies a sloped site just steps west from Jane station.
Looking north to Bijou on Bloor, designed by BDP Quadrangle for Plaza
UrbanToronto last provided an update in April, 2025, when the project emerged above grade.
Looking northeast across Bloor Street West in May, 2025, Bijou on Bloor’s reinforced concrete frame had reached six storeys, with formwork and shoring in place for the seventh level along the south elevation. Vertical rebar and recently poured columns mark the north end, while slab decking spans portions of both the seventh and eighth floors. Concrete parapet walls are in place above the second-floor slab.
Looking northeast to Bijou on Bloor at six storeys, viewed from Bloor Street West, image by UrbanToronto Forum contributor Lachlan Holmes
Looking southeast from Riverview Gardens in June, 2025, the concrete frame stood nine storeys high and decking cantilevered outward for the tenth-floor slab. Insulation had been installed along the second and third floor slab edges in preparation for exterior cladding.
West elevation from Riverview Gardens, image by UrbanToronto Forum contributor A Torontonian Now
A close-up of the lower ground level’s north side shows newly installed window wall, with dark brown aluminum framing, louvres, and light brown spandrel panels above and below the clear vision glass. Strips of blue weatherproofing run along the base and head of the glazing. Here, the upper ground floor cantilevers overhead, with reddish-brown brick beginning to climb the elevation. To the left is a mobile crane with extended outriggers.
Lower ground floor glazing along the north elevation, image by UrbanToronto Forum contributor Lachlan Holmes
Looking southeast this month, the exterior envelope is taking shape with dark grey brick now spanning across the ground floor, contrasted above by reddish-brown brick climbing the western volume to the sixth floor. The U-shaped massing frames a second-floor amenity terrace, with the west wing currently at nine storeys and the east wing a few floors higher. Window wall glazing with black mullions is in place at the second floor of the west volume.
Looking southeast to the north side of the U-shaped structure, viewed from the Green P parking lot, image by UrbanToronto Forum contributor A Torontonian Now
Viewed from across Bloor Street West and the South Kingsway, brick-faced panelling is installed up the west elevation, wrapping most window openings except for a vertical strip at the southwest corner. Additional cladding is in place along the second floor of the south elevation, where vertical projecting fins rise to the eighth floor on the east side. One fin in the central bay of the south frontage is partially assembled, showing exposed insulation. The volumetric composition steps down to a six-storey mass at the southwest end.
West and south elevations with advancing brickwork, viewed from Bloor Street West and Richview Gardens, image by UrbanToronto Forum contributor A Torontonian Now
The eastern volume has reached its full 12-storey height, with decking in place for the base slab of the mechanical penthouse. The construction hoist is installed part way up along this tallest section. Insulation is installed for the three vertical bays that will be framed in brick and separated by silver-grey metal panels extending to the top of the tower. At the base, the primary residential entrance, positioned just right of the current brickwork, will be framed with angled russet pearl-coloured metal panels.
Looking west to the eastern volume at 12 storeys, image by UrbanToronto Forum contributor A Torontonian Now
When complete, Bijou on Bloor will stand 42.1m tall and house 186 condominium units.
UrbanToronto will continue to follow progress on this development, but in the meantime, you can learn more about it from our Database file, linked below. If you’d like, you can join in on the conversation in the associated Project Forum thread or leave a comment in the space provided on this page.
* * *
UrbanToronto has a research service, UTPro, that provides comprehensive data on development projects in the Greater Golden Horseshoe — from proposal through to completion. We also offer Instant Reports, downloadable snapshots based on location, and a daily subscription newsletter, New Development Insider, that tracks projects from initial application.

