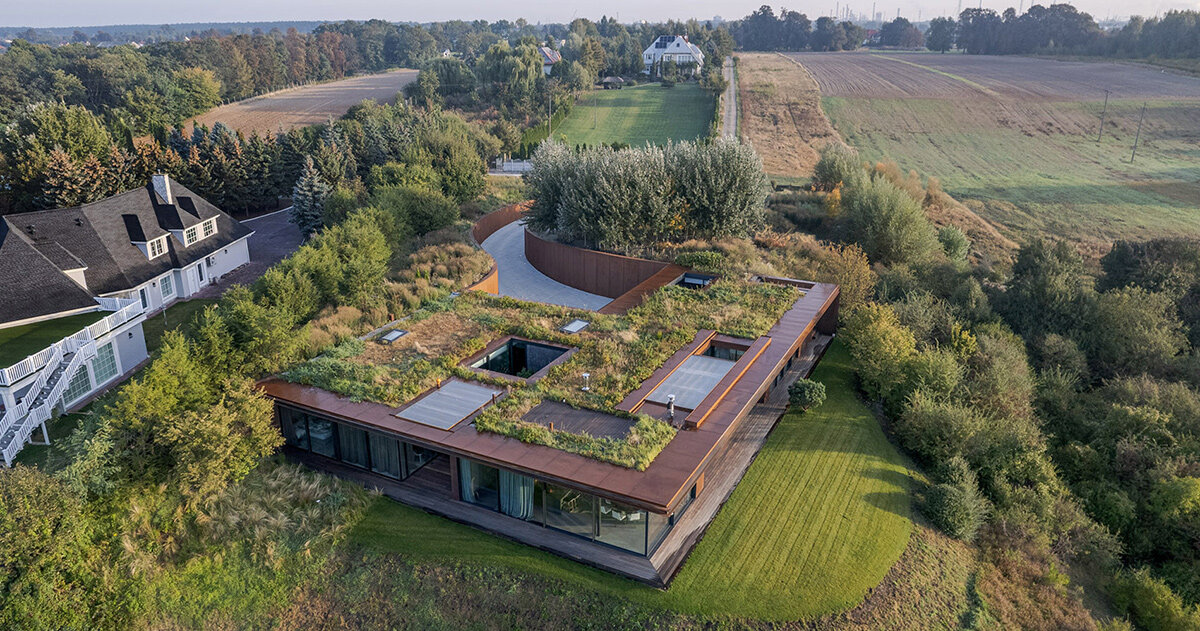a house embedded into the sloping landscape
The House on the Slope by Warsaw-based 77 Studio is located on a rise along the banks of the Vistula River in Poland. Designed for a client who had long cherished a particular viewpoint over the river, the home was conceived to frame and preserve the site’s distinctive panorama of water, vegetation, and the distant city skyline.
From the outset, the design process centered on orienting the building to capture the most compelling perspectives. Rather than aligning with the property boundaries, the structure is rotated to follow the natural lines of the slope and reveal the full breadth of the riverbank. This positioning also maximizes views of the slope’s base and the wide expanse of the Vistula beyond.
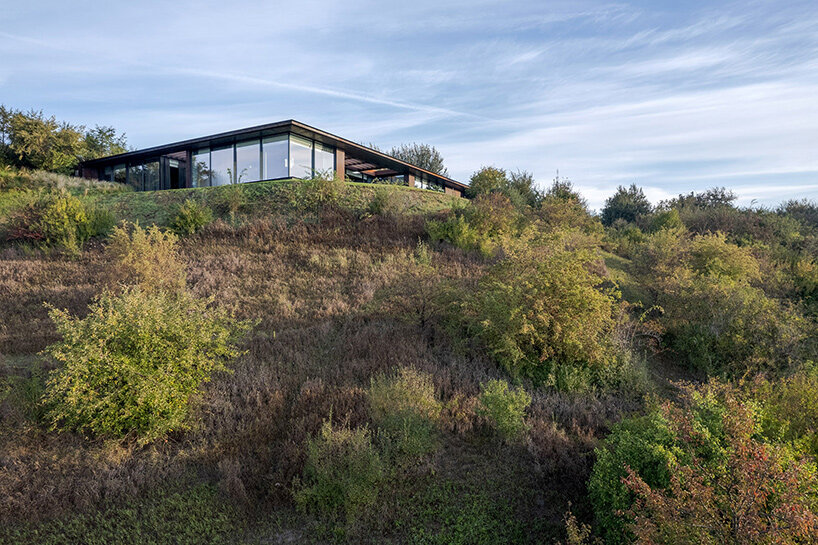
images © Piotr Krajewski
77 studio’s minimal intervention
The architects at 77 Studio embeds the house close to the edge of the slope, with its floor level sunk below grade to blend into the topography. This choice shields it from the visual dominance of a neighboring traditional home and maintains a coherent profile along the promontory. The approach preserves the wild meadow that leads up to the slope, introducing a sense of discovery as visitors descend into a corten steel-lined entry drive cut into the landscape.
This recessed arrival court offers a quiet moment before the interior opens dramatically to the river. By controlling when the view is revealed, the architecture heightens the relationship between the enclosed and the expansive, framing the slope and water in a deliberate sequence.
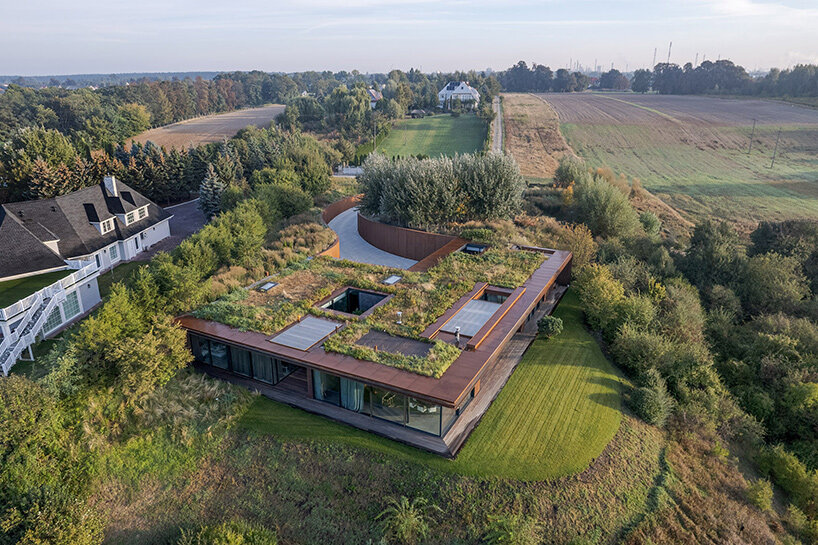
the house is located on a rise overlooking the Vistula River in Poland
a green roof of native plantings
From the riverside, 77 Studio’s House on the Slope presents only a thin cornice line against the horizon. Much of its volume extends into the slope, reducing visual impact and maintaining the integrity of the escarpment. A green roof further conceals the house, and the surrounding vegetation blends fluidly with plant species native to the river’s edge. The absence of fencing allows wild shrubs to form a natural perimeter.
Daylight enters through strategically placed patios cut into the slope, drawing greenery into the heart of the plan. These interventions balance the need for natural light with the desire to keep the building’s profile low and integrated into its surroundings.
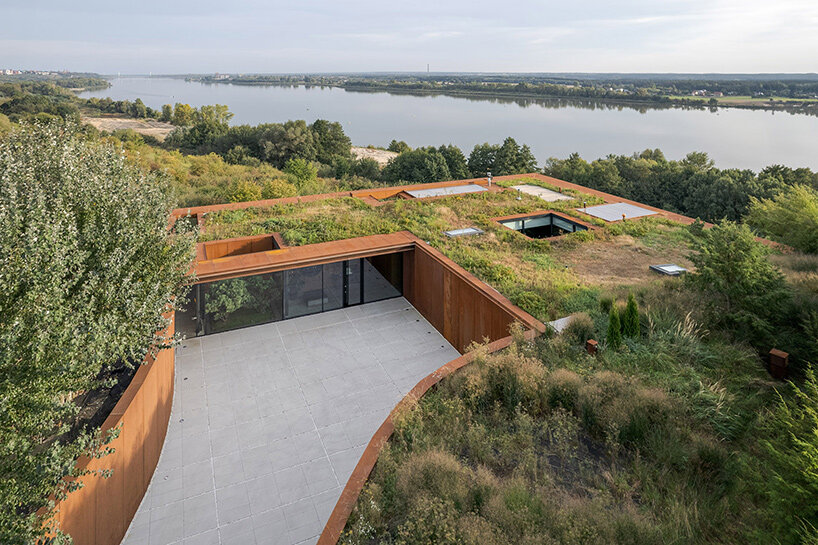
a corten steel lined entry drive leads to a recessed arrival court
The facades and driveway edges are clad in thick corten steel panels, giving the structure a grounded, muscular quality despite its recessed form. Garage doors are concealed behind matching panels to maintain a continuous surface. The material choice also ties the building to the earthy tones of the riverbank and meadow.
Inside, the 450-square-meter single-story plan arranges its primary living spaces toward the southeast to capture the best light and views. A large living room with twelve-meter-wide sliding glass doors opens to a terrace overlooking the river, while the kitchen and dining area occupy a sunlit southern corner. Bedrooms are positioned along the southwest side, each maintaining visual contact with the Vistula.
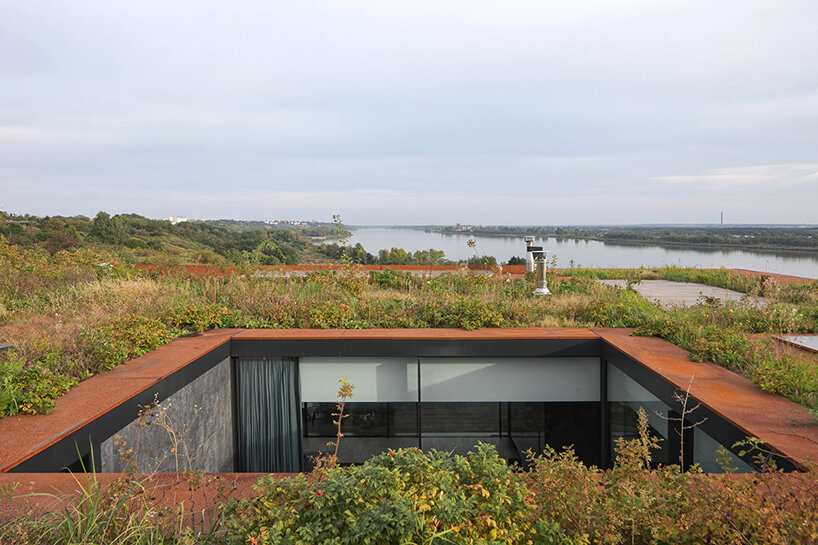
green roofs and native planting help blend the building into the landscape
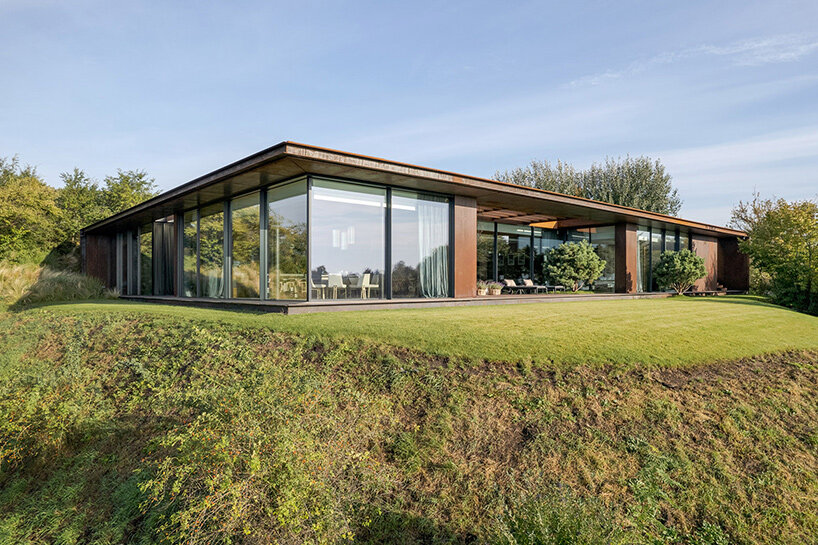
77 Studio orients the building to capture river and slope views

