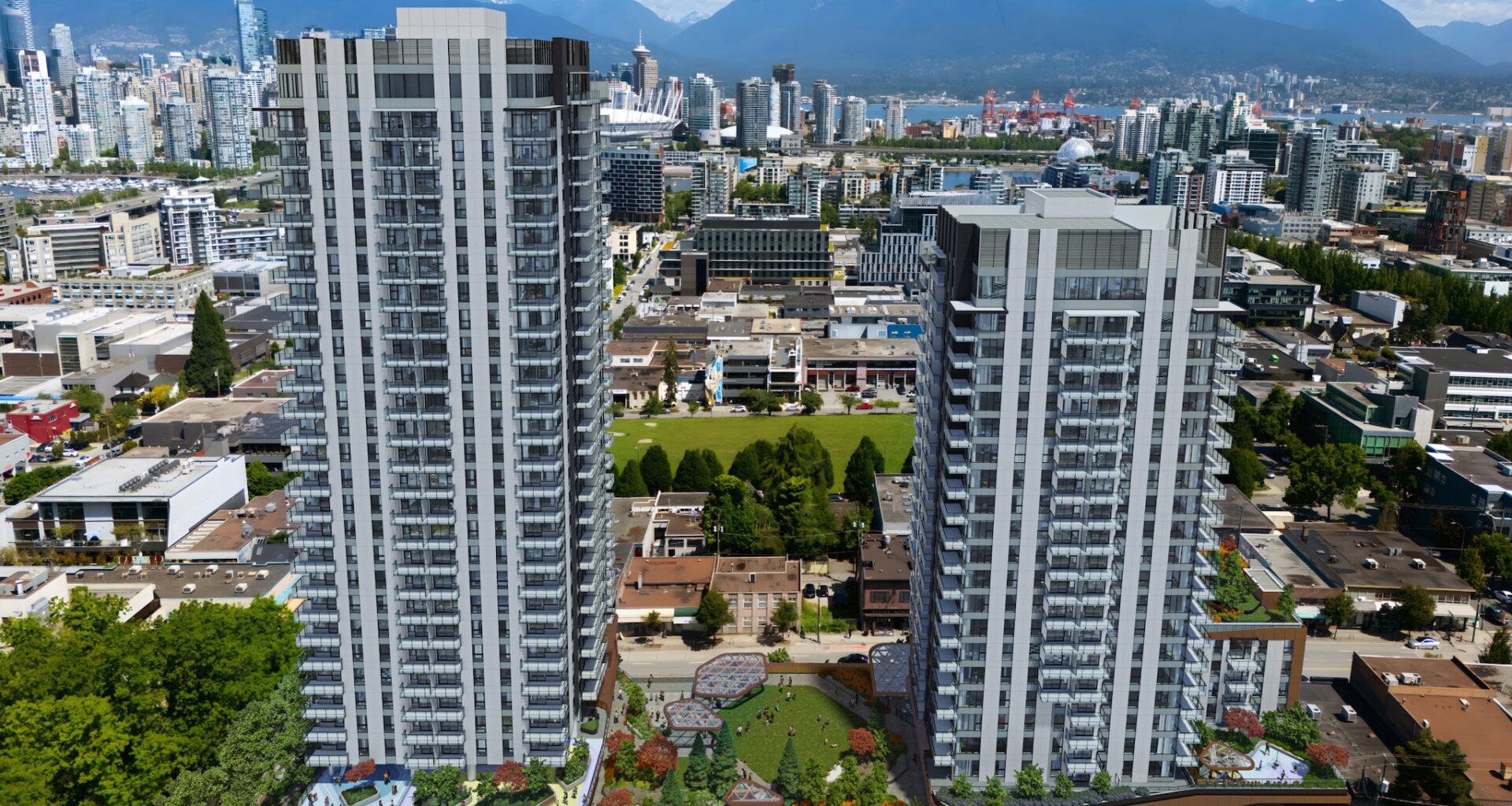The chances of the former MEC store building on West Broadway in Vancouver once again serving as a temporary Spirit Halloween shop appear to be fading, with this Halloween season potentially being its last.
A new development permit application reveals the project’s revised design for the first time since very rough sketches of the overall form and height were shown at the May 2024 public hearing, where Vancouver City Council approved the rezoning application after City staff required revisions — most notably lowering the height of the twin high-rise, mixed-use rental housing towers to comply with the View Cone 3.0 height restrictions from Queen Elizabeth Park.
The project for 130 West Broadway — situated at the southeast corner of the intersection of Columbia Street and West Broadway — is spearheaded by Reliance Properties and QuadReal Property Group, and designed by architectural firm Arcadis and P+A Landscape Architecture Site Planning.

Site of the former MEC store building at 130 West Broadway, Vancouver. (Google Maps)
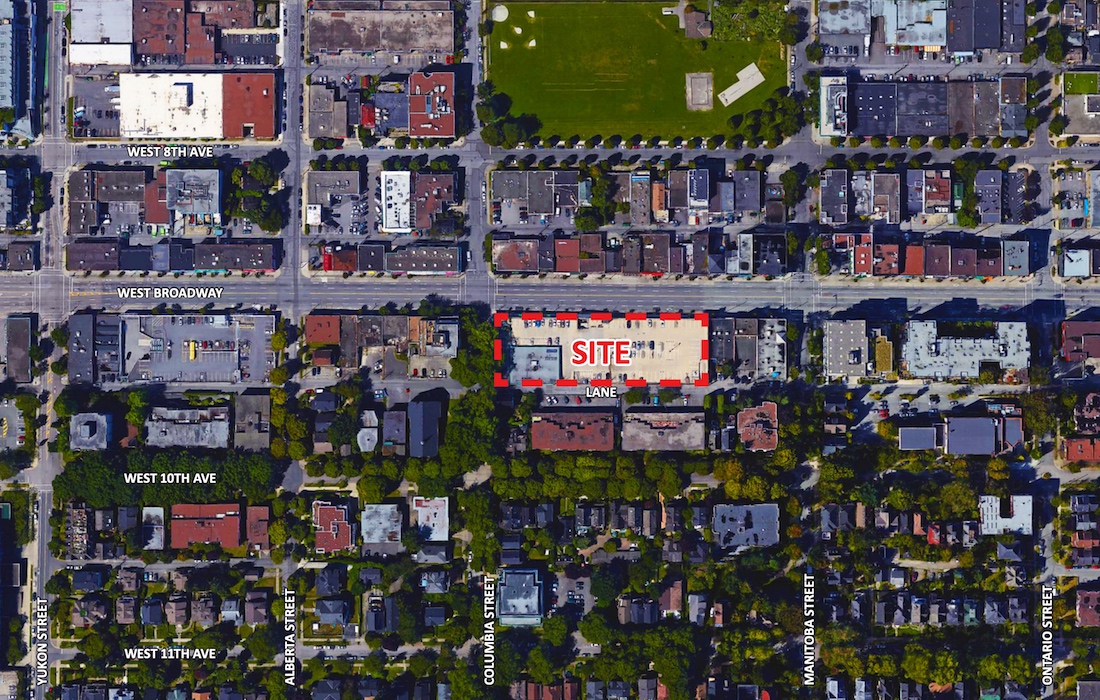
Site of the former MEC store building at 130 West Broadway, Vancouver. (Arcadis/QuadReal Property Group/Reliance Properties)
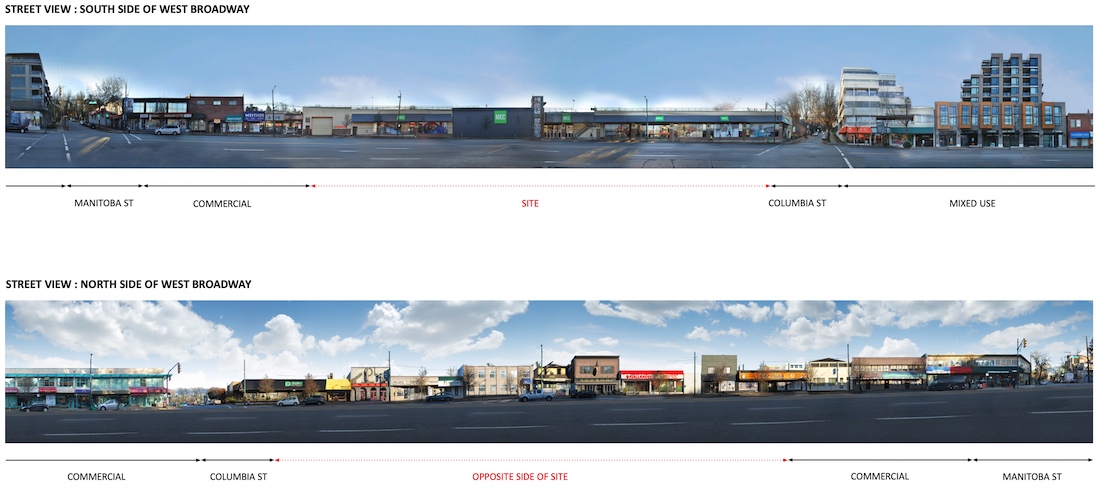
Site of the former MEC store building at 130 West Broadway, Vancouver. (Arcadis/QuadReal Property Group/Reliance Properties)
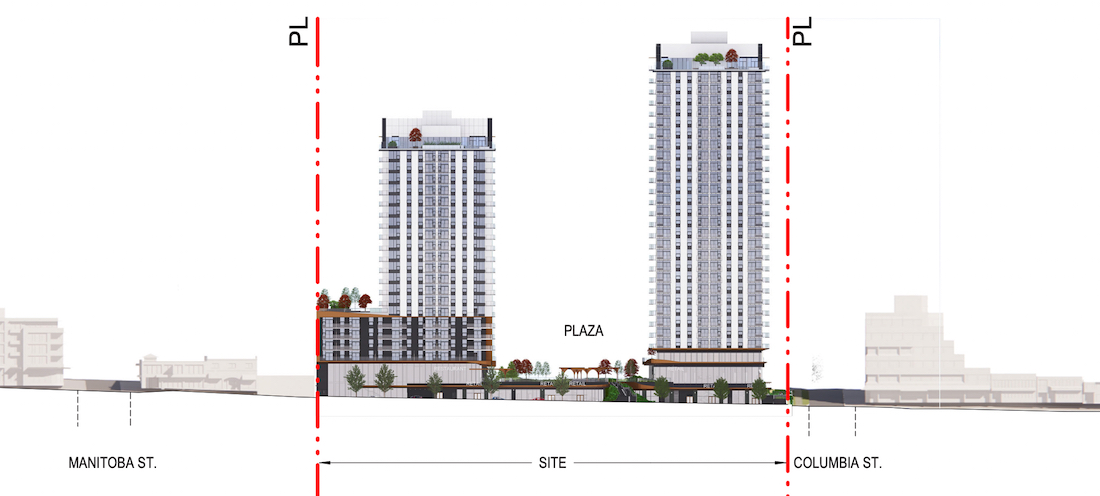
2025 concept of the former MEC store building redevelopment at 130 West Broadway, Vancouver. (Arcadis/QuadReal Property Group/Reliance Properties)
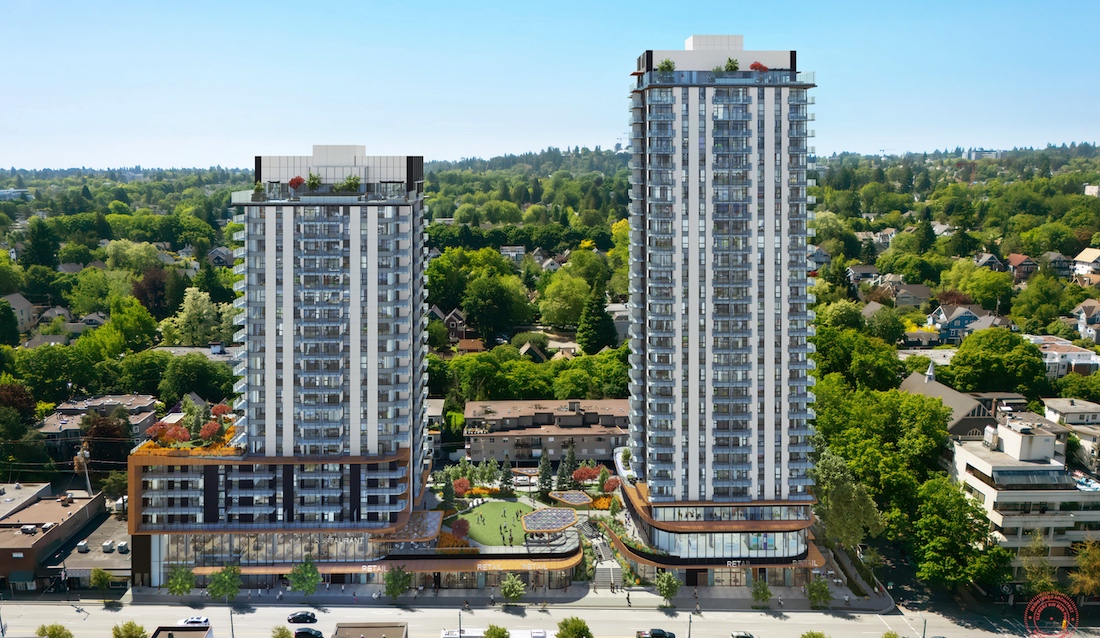
2025 concept of the former MEC store building redevelopment at 130 West Broadway, Vancouver. (Arcadis/QuadReal Property Group/Reliance Properties)
According to the newly submitted development application, there will be a 321-ft-tall, 29-storey west tower and a 249-ft-tall, 22-storey east tower, which is only a slight change from the 2024 approved rezoning’s revised concept of a 307-ft-tall, 28-storey west tower and a 235-ft-tall, 21-storey east tower.
It will have a total building floor area of 438,000 sq. ft. over its lot size of about 52,500 sq. ft. — representing a floor area ratio (FAR) density of 8.33, a building with a floor area that is over eight times the size of its land area. This aligns with the rezoning’s 444,000 sq. ft. floor area and FAR of 8.5.
The biggest change to the project since its rezoning appears to be with its underground parking. The approved rezoning enables four underground levels to accommodate 195 vehicle parking stalls, but the development permit application calls for underground parking for 87 stalls, which will serve the site’s various commercial uses.
The project site is within the provincially legislated Transit Oriented Areas (TOA) of SkyTrain’s Broadway-City Hall Station (on Cambie Street; future interchange between the Canada Line and Millennium Line) and the future Mount Pleasant Station (on Main Street). Under legislation, minimum parking requirements have been abolished for residential uses within the TOAs, and the City of Vancouver has gone a step further with its recent abolition of minimum parking requirements for both residential and non-residential uses.
Both stations are about an eight-minute walk to the former MEC building location.
Existing condition:
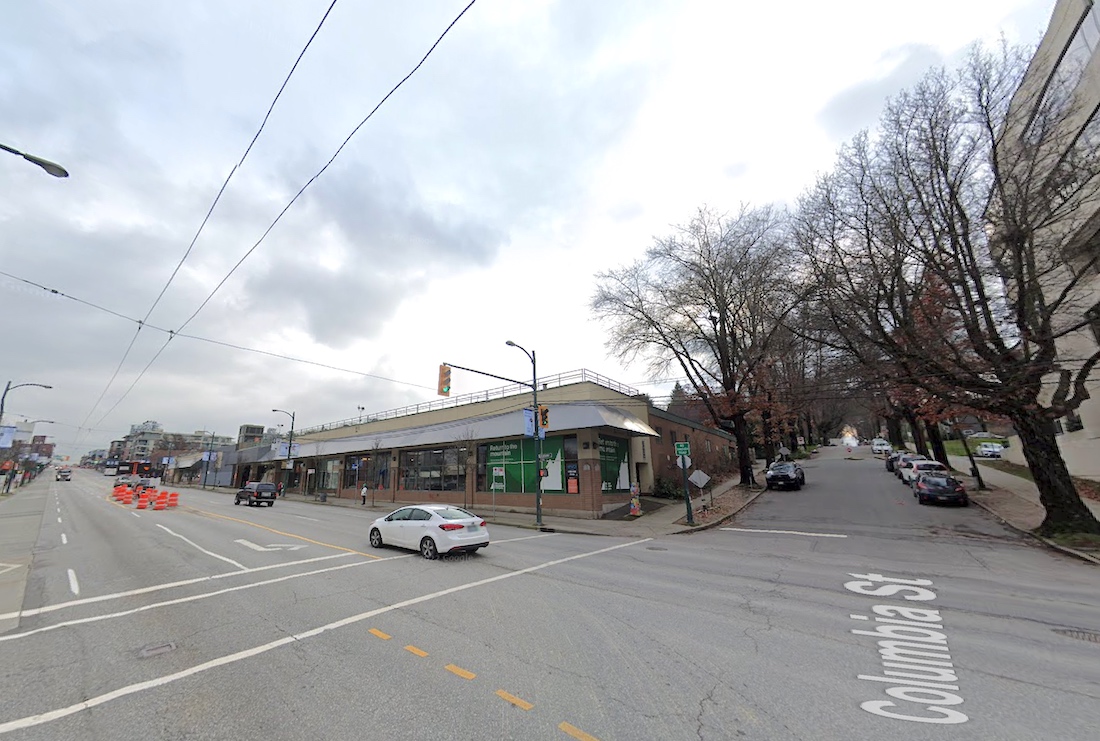
Site of the former MEC store building at 130 West Broadway, Vancouver. (Google Maps)
Future condition:
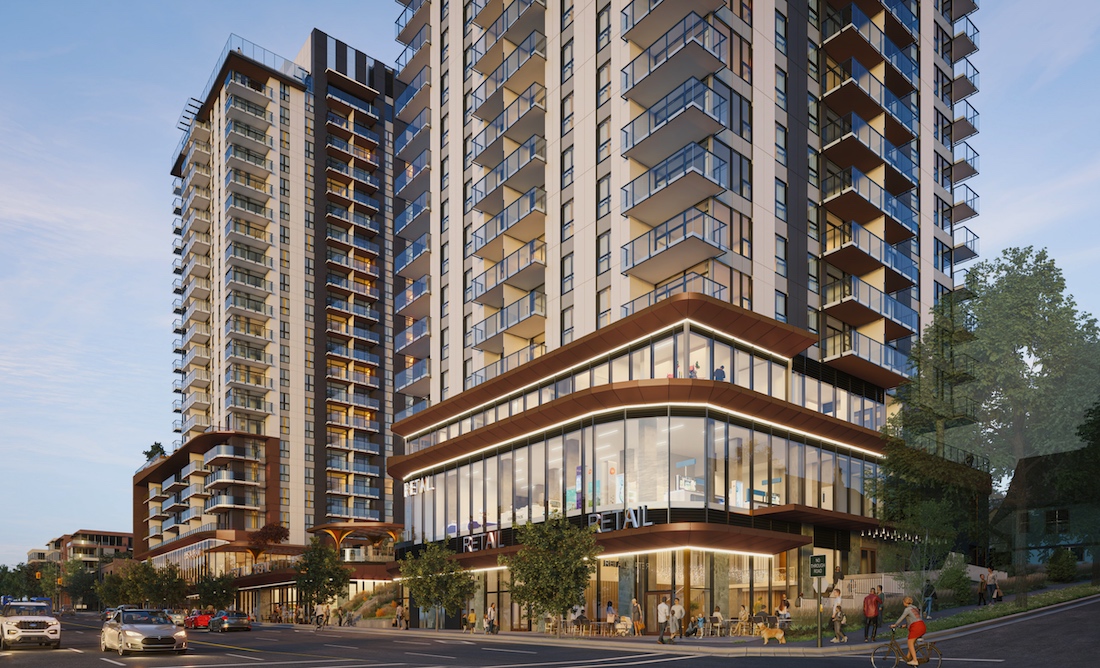
2025 concept of the former MEC store building redevelopment at 130 West Broadway, Vancouver. (Arcadis/QuadReal Property Group/Reliance Properties)
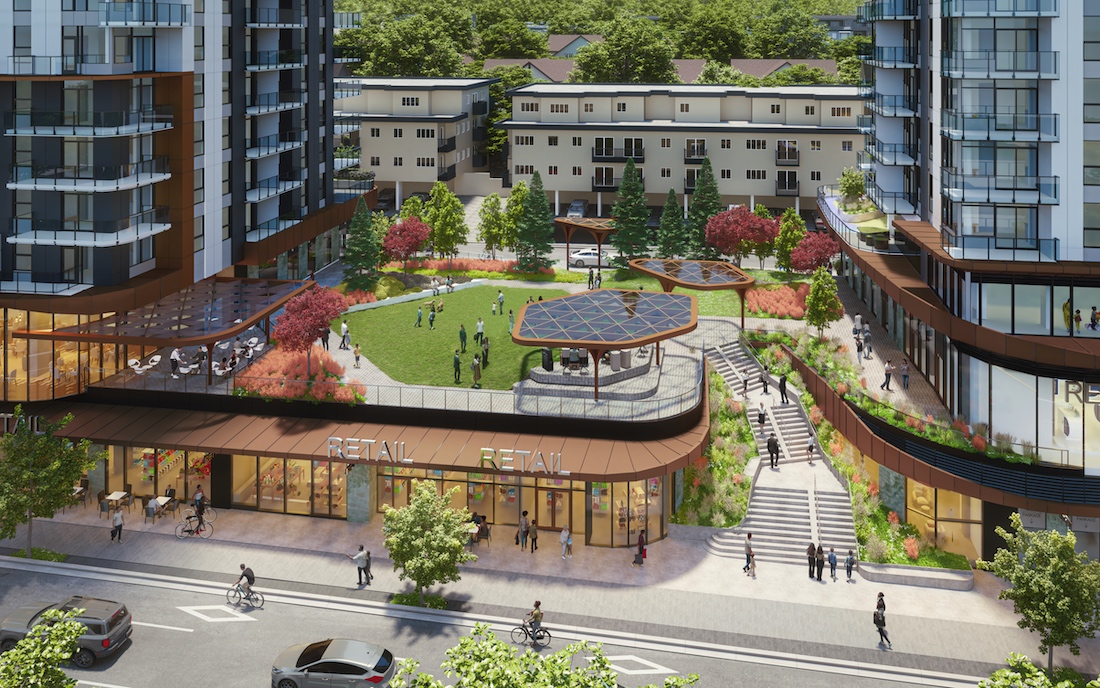
2025 concept of the former MEC store building redevelopment at 130 West Broadway, Vancouver. (Arcadis/QuadReal Property Group/Reliance Properties)
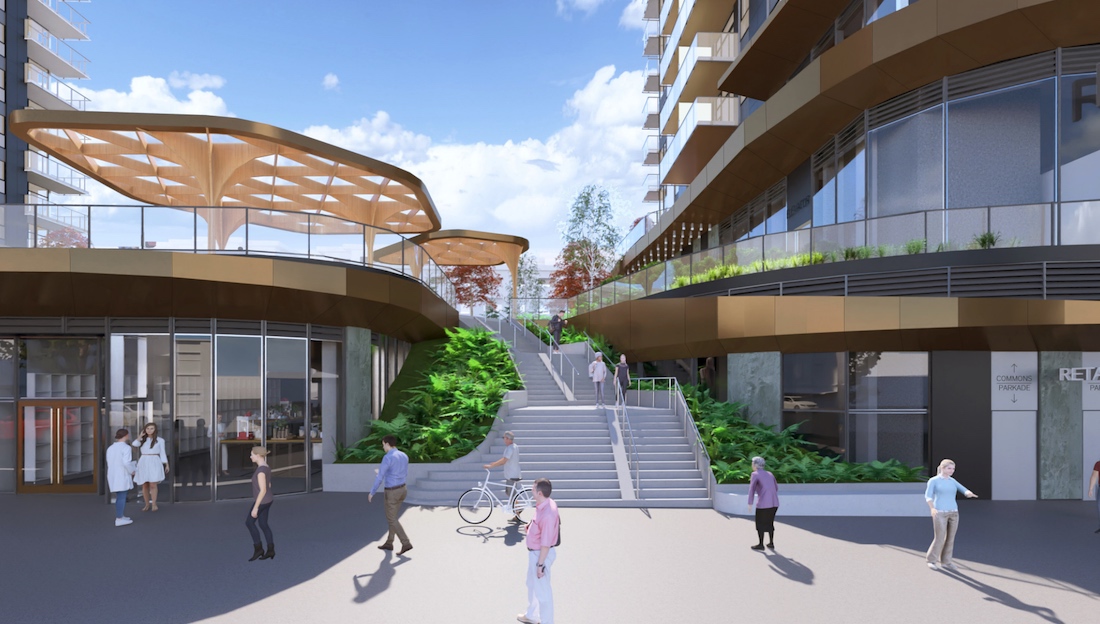
2025 concept of the former MEC store building redevelopment at 130 West Broadway, Vancouver. (Arcadis/QuadReal Property Group/Reliance Properties)
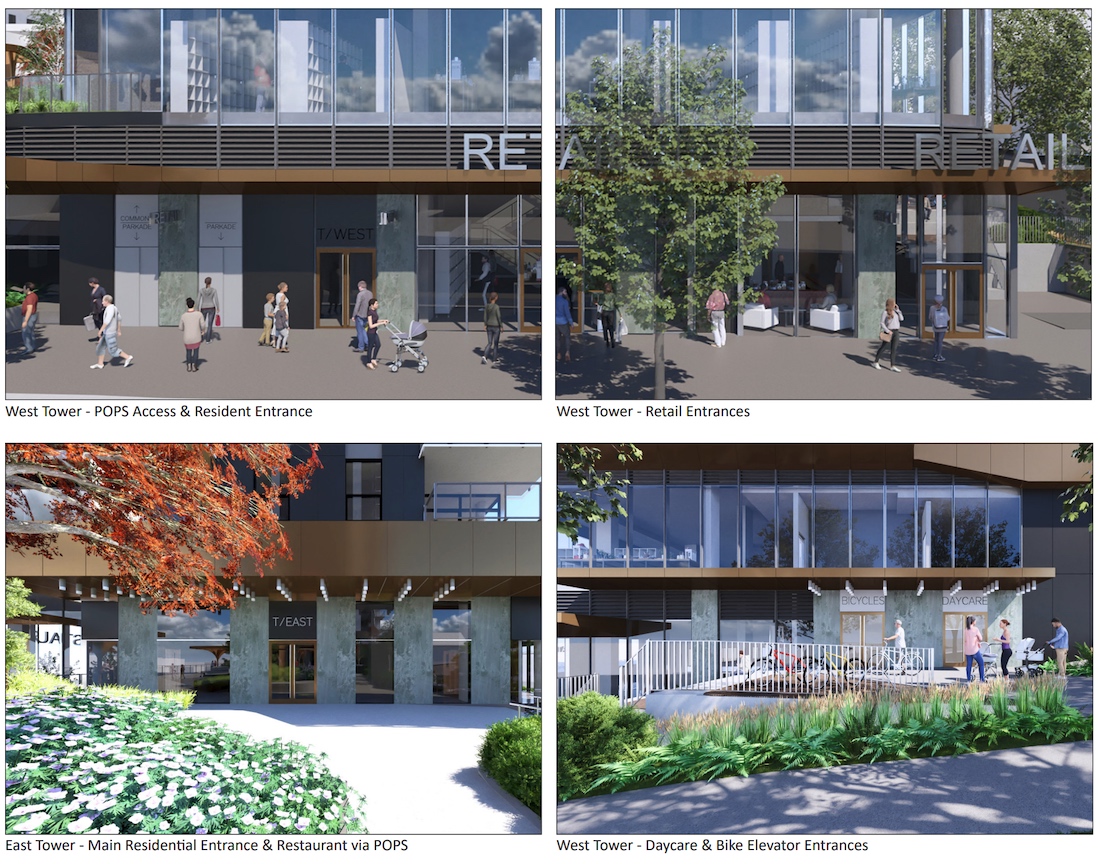
2025 concept of the former MEC store building redevelopment at 130 West Broadway, Vancouver. (Arcadis/QuadReal Property Group/Reliance Properties)
There will be 532 secured purpose-built market rental homes, which is a slight increase from the rezoning’s 514 units.
The lower floors of the complex — including a shared one-storey base podium — will see commercial uses, including retail space for a possible sizeable grocery store at ground level, two storeys of other retail uses for the west tower, and two storeys of restaurant uses for the east tower. Altogether, consistent with rezoning, the project is expected to provide over 40,000 sq. ft. of commercial space.
The second level of retail and restaurant space also activates a privately-owned public space (POPS) on the rooftop of the base podium, which features landscaping, covered outdoor areas, and a dedicated patio area for the restaurant. This rooftop public space is accessible from both the laneway and a winding, inviting grand staircase and elevator mid-block from the West Broadway sidewalk.
Also incorporated into the west tower is a childcare facility for 37 kids, situated on the third level and featuring an outdoor play space fronting the laneway.
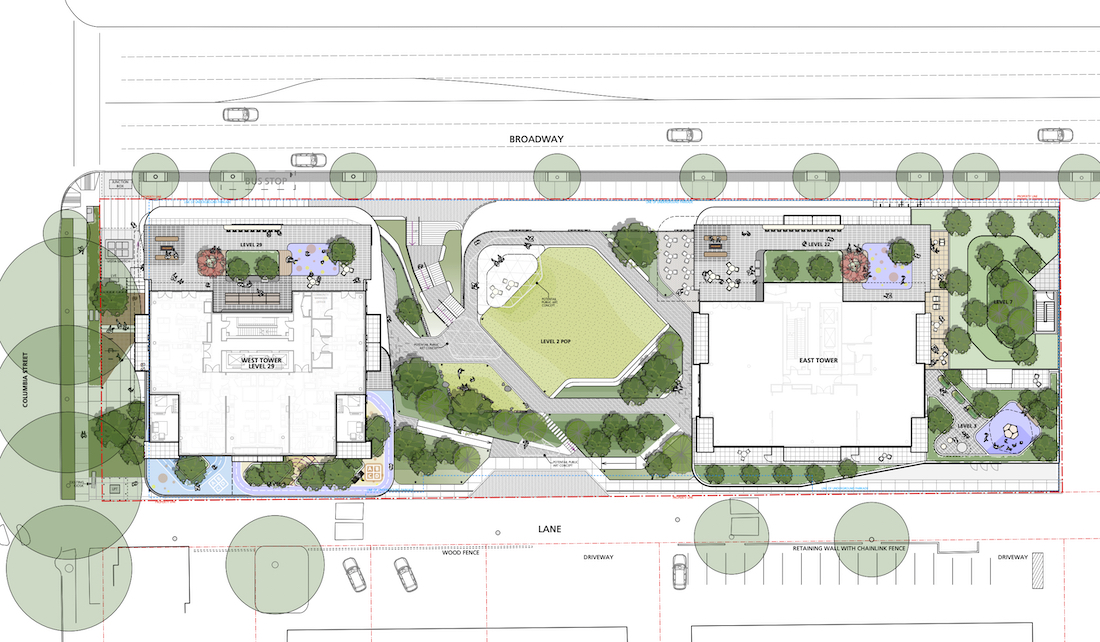
2025 concept of the former MEC store building redevelopment at 130 West Broadway, Vancouver. (Arcadis/QuadReal Property Group/Reliance Properties)
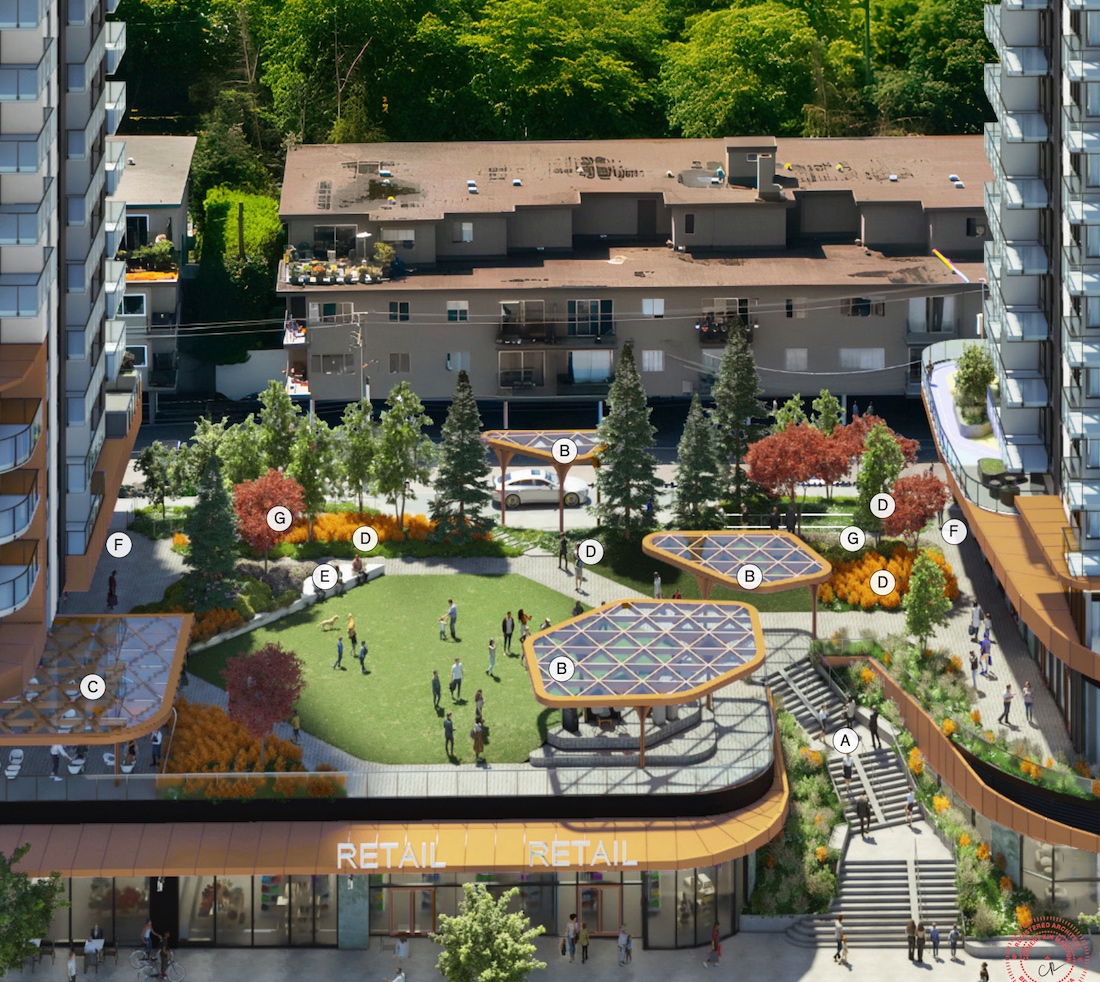
2025 concept of the former MEC store building redevelopment at 130 West Broadway, Vancouver. (Arcadis/QuadReal Property Group/Reliance Properties)
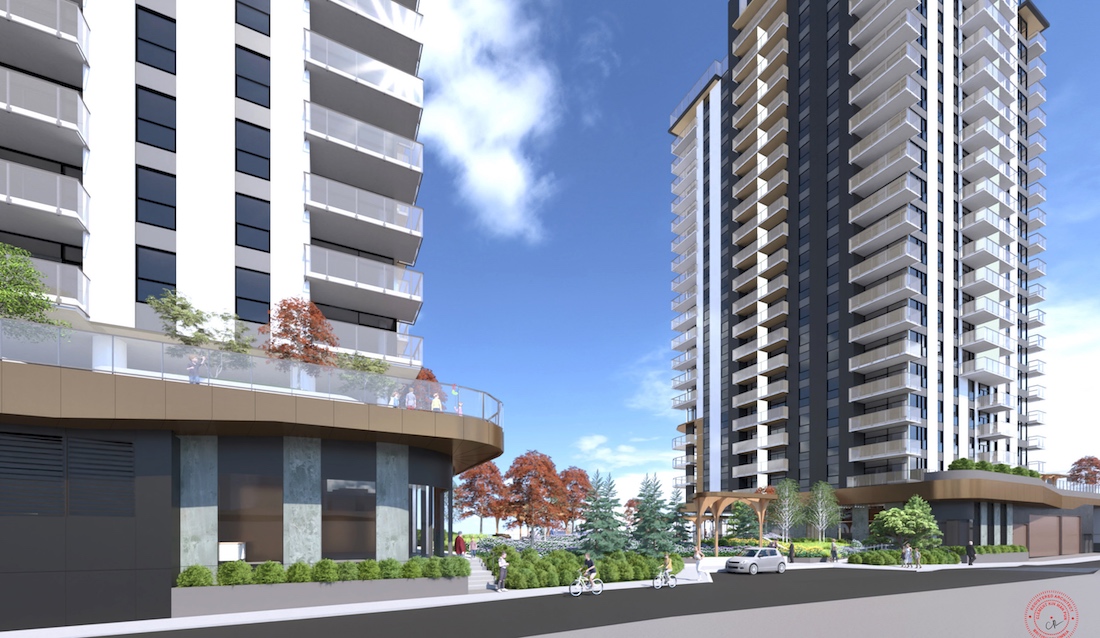
2025 concept of the former MEC store building redevelopment at 130 West Broadway, Vancouver. (Arcadis/QuadReal Property Group/Reliance Properties)
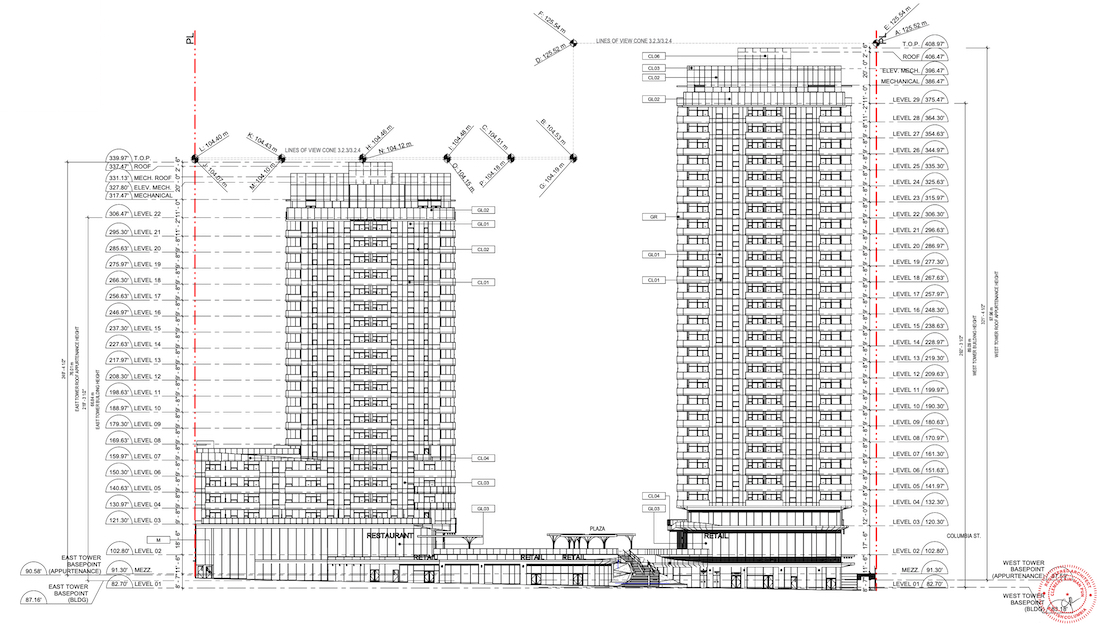
2025 concept of the former MEC store building redevelopment at 130 West Broadway, Vancouver. (Arcadis/QuadReal Property Group/Reliance Properties)
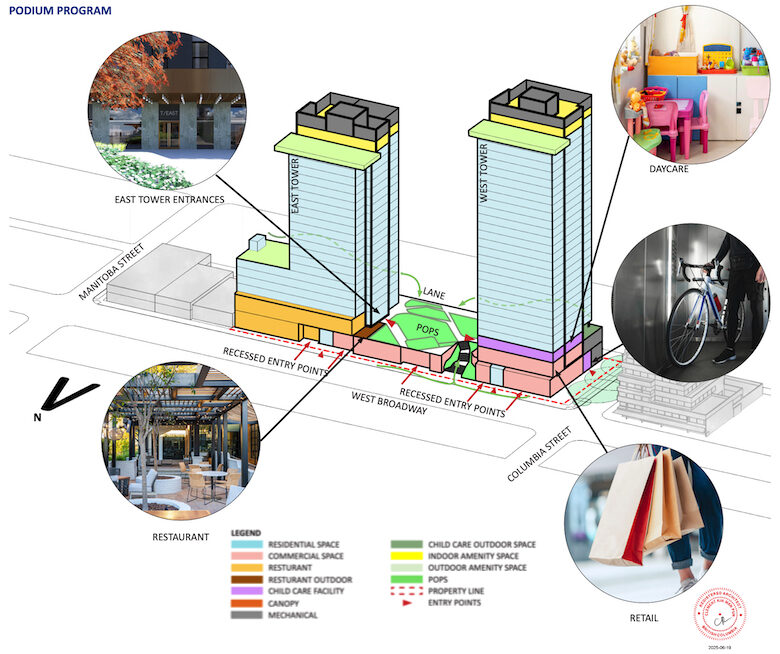
2025 concept of the former MEC store building redevelopment at 130 West Broadway, Vancouver. (Arcadis/QuadReal Property Group/Reliance Properties)
“The rental housing proposal is for two slender towers connected by a single podium, allowing for a generous elevated landscape plaza open to the public, providing community life and city views. This proposal provides an opportunity for ambitious, sustainable urbanization. Vancouver’s model of vertical urbanism from the Downtown Core is a natural choice for a transit-rich location like Broadway. The tested typology framework is dense yet walkable, tall yet not overbearing,” reads the project’s design rationale.
“The design of the towers emphasizes clarity, contrast, and vertical rhythm. A key feature is the alternating use of white and charcoal-coloured metal panels, which create strong vertical strips running from the top-level amenity floors down through the residential mass and visually anchoring into the POPS level. This continuous vertical expression gives the towers a clean, legible silhouette and reinforces a sense of height and structure, while the alternating colours breakdown the uniformity of the tower to create a more friendly, dynamic and inviting feeling.”
MEC opened a new purpose-built replacement and expanded store near Vancouver Olympic Village in early 2020, at which point the longtime West Broadway store location closed.
Reliance Properties began planning the site’s redevelopment nearly a decade ago, exploring a range of designs — some of the original concepts being more architecturally distinctive — as well as different heights and uses.

2025 concept of the former MEC store building redevelopment at 130 West Broadway, Vancouver. (Arcadis/QuadReal Property Group/Reliance Properties)
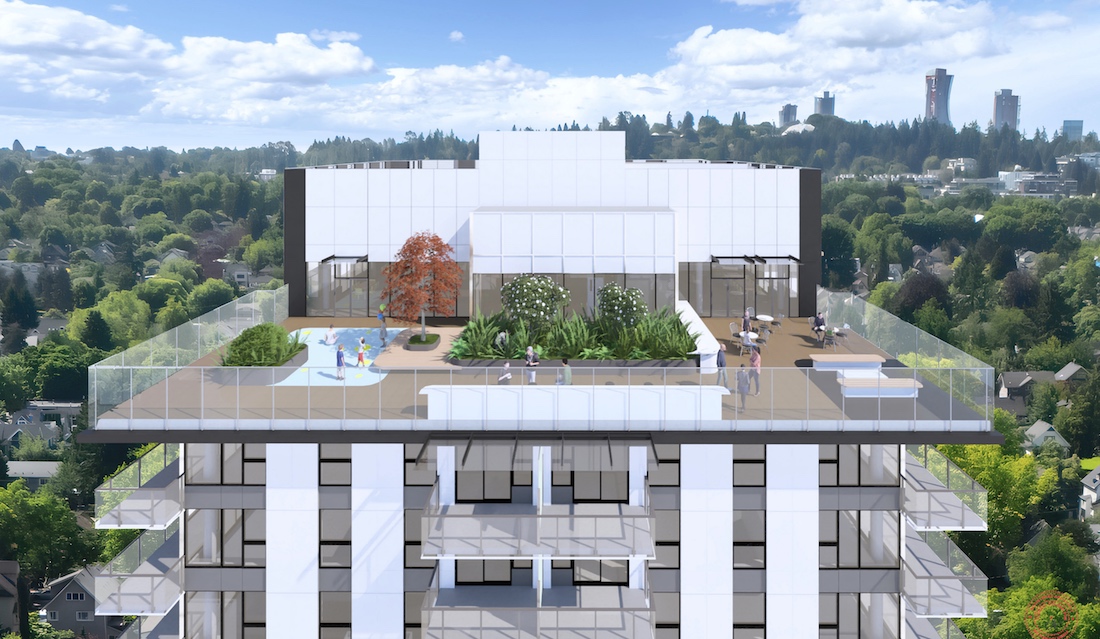
2025 concept of the former MEC store building redevelopment at 130 West Broadway, Vancouver. (Arcadis/QuadReal Property Group/Reliance Properties)

