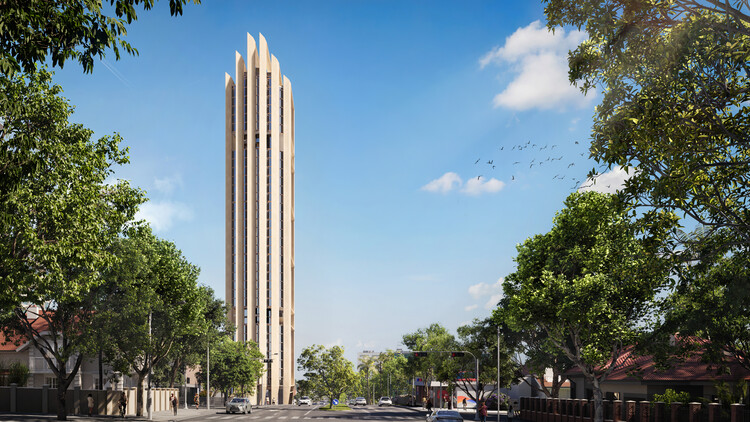 The 39 storey Sudameris Plaza office tower. Image Courtesy of Foster + Partners
The 39 storey Sudameris Plaza office tower. Image Courtesy of Foster + Partners
Share
Or
https://www.archdaily.com/1032258/foster-plus-partners-designs-high-rise-office-tower-for-sudameris-bank-in-asuncion-paraguay
Foster + Partners has won an international competition to design the headquarters of Sudameris Bank in Asunción, Paraguay. The project, named Sudameris Plaza, is a 39-storey office tower featuring an exposed concrete frame and an angular form. It includes a landscaped plaza, art gallery, auditorium, and a large public garden at the tower’s base. The studio aims to integrate greenery throughout the shared spaces of the building, fostering a strong connection with nature from within the tower.
Sudameris Plaza is a 188-meter-tall office building that includes cafés, shops, and social spaces, which Foster + Partners envisions as being fully immersed in nature. The tower is set back from the street, creating a covered walkway around its base that leads to a public garden. This ground level is expected to be lined with commercial, service, and cultural spaces open to the public. The proposal also includes preserving or relocating the site’s existing trees to a nearby plaza, enhancing the green character of the building’s environment.
David Summerfield, Head of Studio, said: “The greenery travels up the building through sky gardens, improving wellbeing by offering varied breakout spaces with nature.” The interior design features open-plan workspaces with double- and triple-height volumes, occupying 12-meter-deep floorplates on the building’s north side. These areas are linked to outdoor green terraces, while collaboration zones on the south side overlook the new public garden.
Related Article To Live Well in High-Density Cities: Connections of Urban Density and Public Health
Sudameris will occupy the first six floors and the top two levels of the tower, while the intervening floors will be leased as commercial office space. Each floor comprises 1,200 square metres and the top levels will include private offices, a boardroom, and a private gallery. Sudameris offices will offer panoramic views of Asunción from expansive terraces. A double-height lobby, serving both employees and visitors, will be an important element of the interior design.
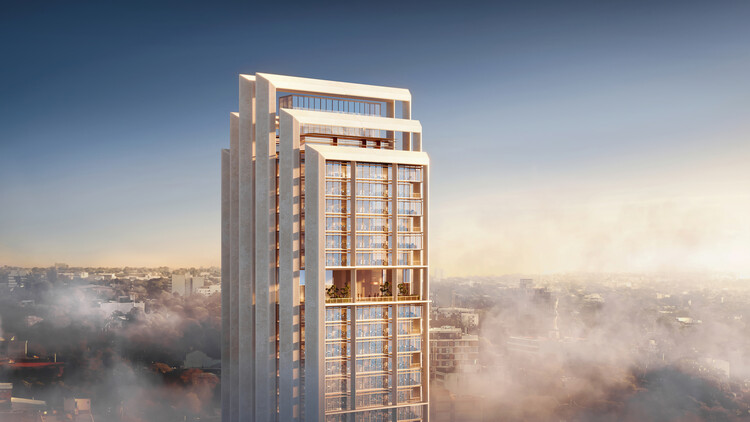 Private offices, a boardroom and private gallery space occupy the two highest levels of the tower and offer panoramic views of the city. Image Courtesy of Foster + Partners
Private offices, a boardroom and private gallery space occupy the two highest levels of the tower and offer panoramic views of the city. Image Courtesy of Foster + Partners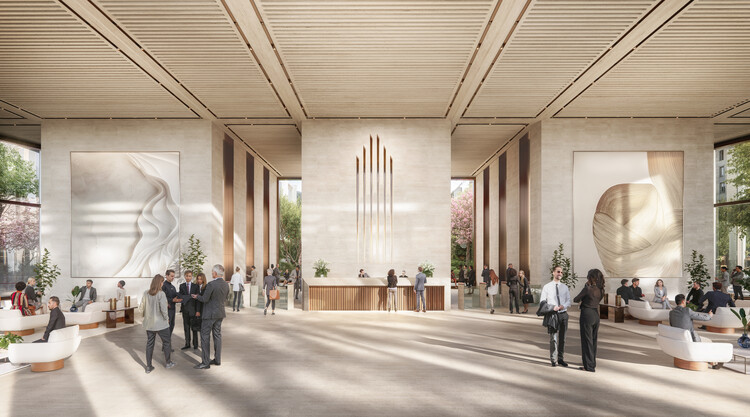 A double-height lobby space welcomes employees and visitors into the tower. Image Courtesy of Foster + Partners
A double-height lobby space welcomes employees and visitors into the tower. Image Courtesy of Foster + Partners
Other recent tower projects announced around the world include Heatherwick Studio’s Hatai hotels and public space development in Thailand; Studio Libeskind’s transformation of the Boerentoren tower in Antwerp, Belgium; and MVRDV’s Out of the Box, its first residential tower in Taipei, Taiwan. Meanwhile, other high-density developments under construction include OMA’s recently completed JOMOO Headquarters in Xiamen, China, and the long-awaited David Geffen Galleries at the Los Angeles County Museum of Art (LACMA).

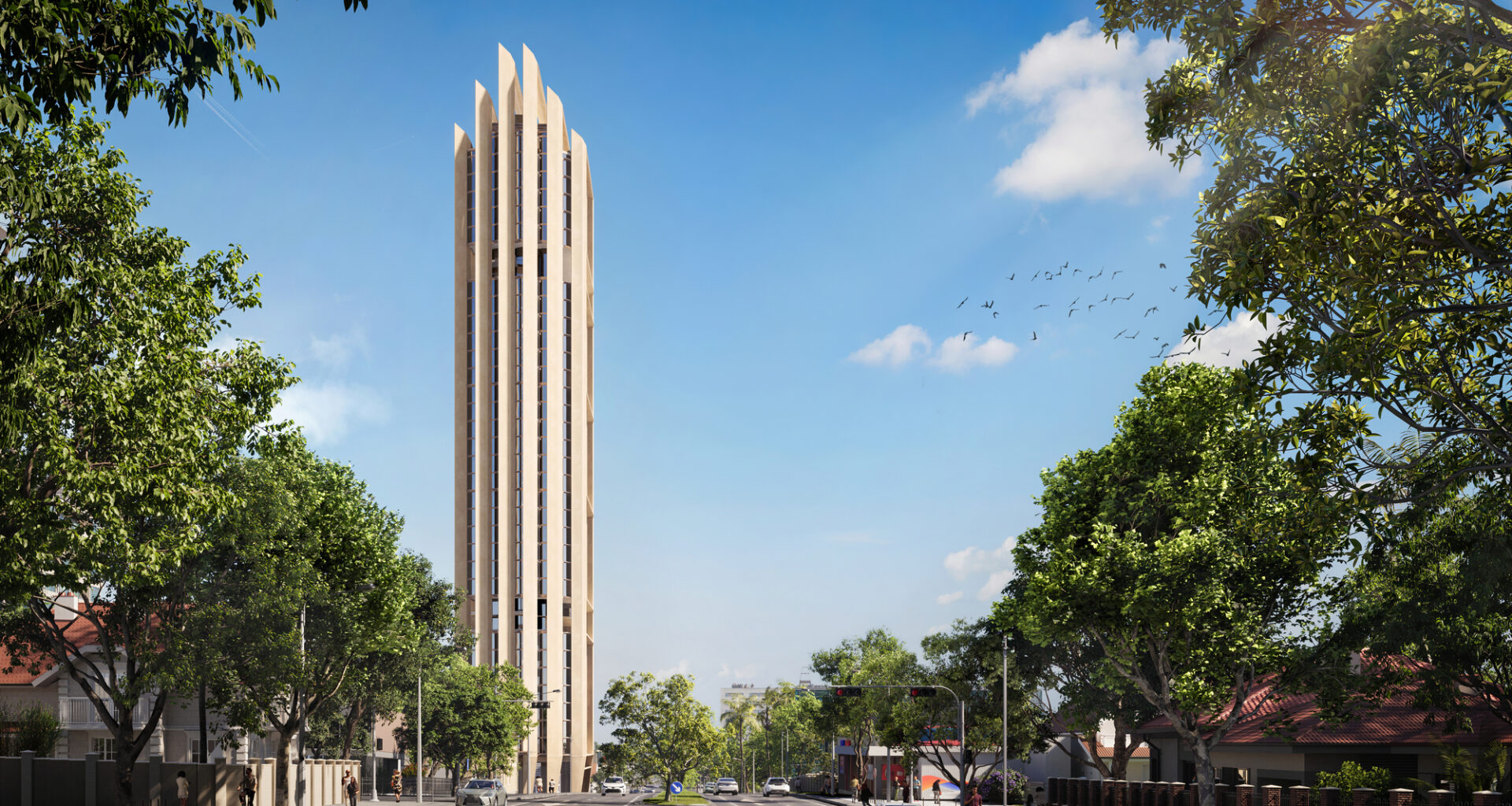
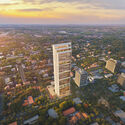
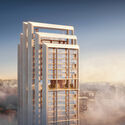
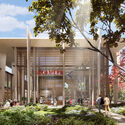
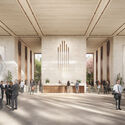
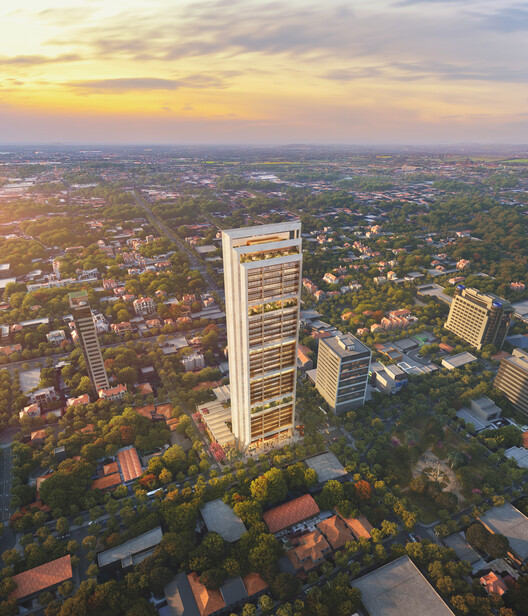 Sudameris Plaza is the bank’s new state-of-the-art headquarters in Asunción. Image Courtesy of Foster + Partners
Sudameris Plaza is the bank’s new state-of-the-art headquarters in Asunción. Image Courtesy of Foster + Partners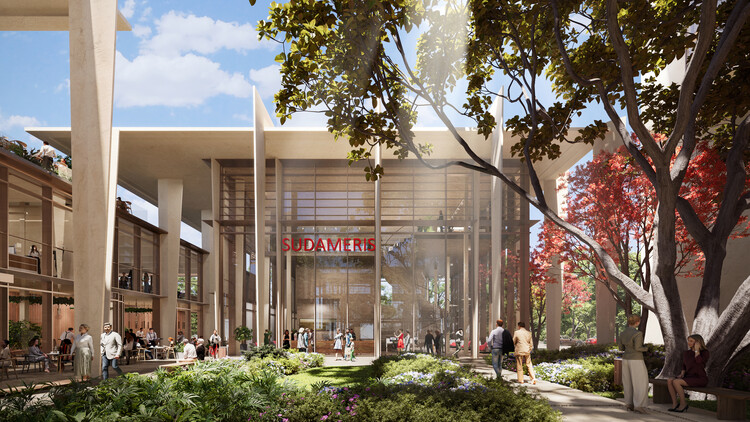 The project includes a landscaped plaza, art gallery, auditorium, and large public garden at the base of the tower. Image Courtesy of Foster + Partners
The project includes a landscaped plaza, art gallery, auditorium, and large public garden at the base of the tower. Image Courtesy of Foster + Partners