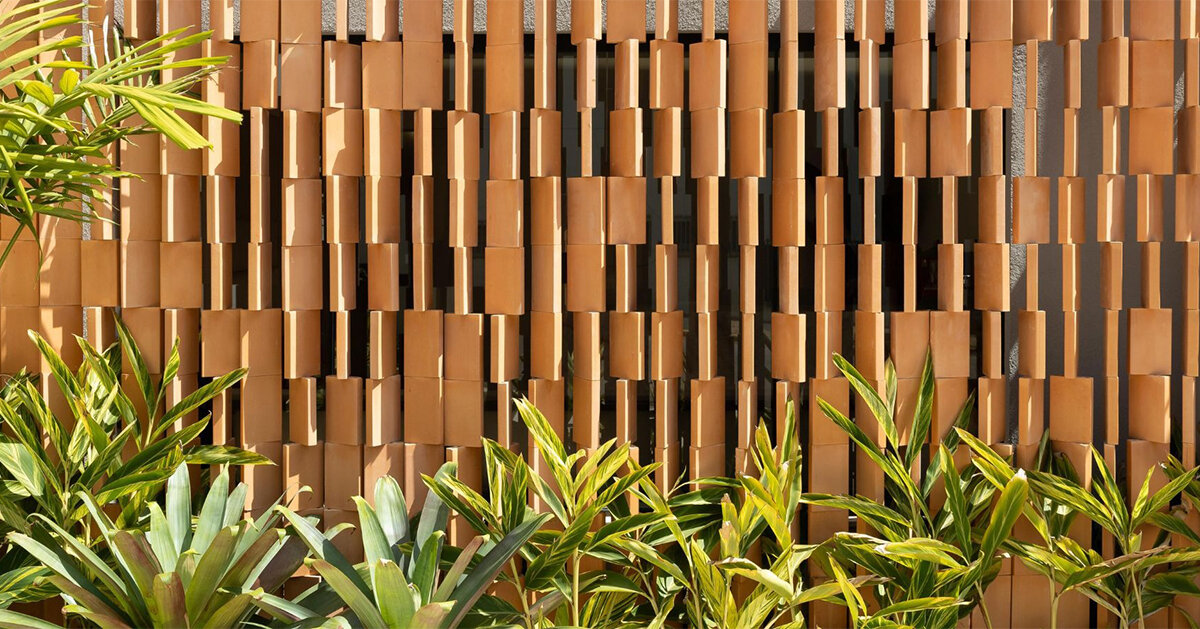VERTENTES ARQUITETURA WRAPS PORTUGUESE CLINIC IN TERRACOTTA
In Brazil, Vertentes Arquitetura transforms a conventional urban building into an otolaryngology practice with a striking terracotta brise-soleil. Dubbed Otus Clinic, the project centers on the sculptural facade, which filters sunlight, ensures privacy, and establishes a bold new identity for the clinic within its dense city context. By combining medical precision with an architectural language rooted in warmth and texture, the renovation reimagines how healthcare spaces engage with both patients and the public realm.
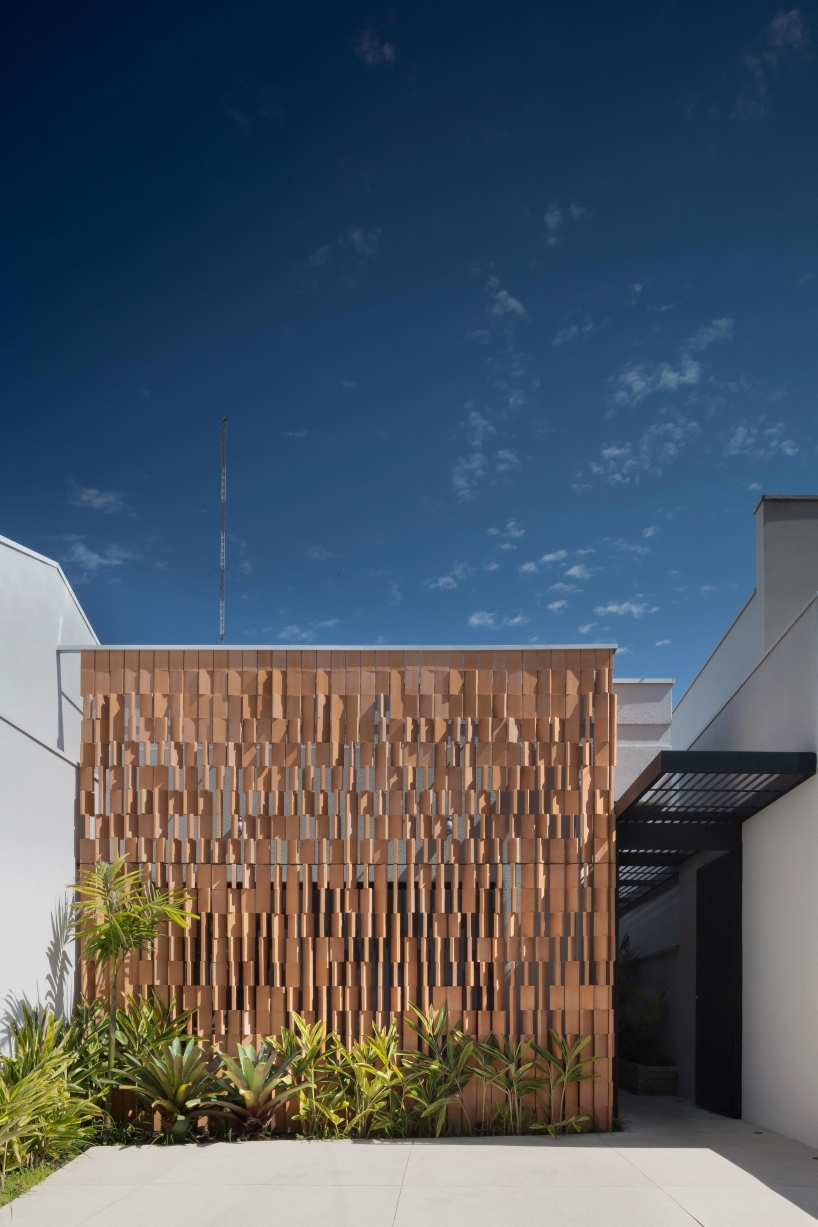
all images courtesy of Vertentes Arquitetura
OTUS CLINIC PAIRS RHYTHMIC FACADE WITH CALMING INTERIORS
The facade’s earthy terracotta tones and rhythmic vertical fins lend the building a tactile quality rarely seen in clinical architecture. This layer mediates between interior and exterior, softening the harshness of the urban street while casting dynamic patterns of light and shadow throughout the day. More than a protective screen, it acts as a visual marker, signaling the clinic’s presence while maintaining a sense of discretion and calm.
Inside, the design by Vertentes Arquitetura continues this atmospheric approach. Natural materials, soft forms, and crafted details extend the facade’s sensibility into the reception and consultation spaces, creating an environment that feels sheltered and welcoming. By pairing this sensory interior with its sculptural exterior, the São Paulo-based studio elevates a modest renovation into an architectural gesture that reshapes how medical practices integrate into the urban fabric.
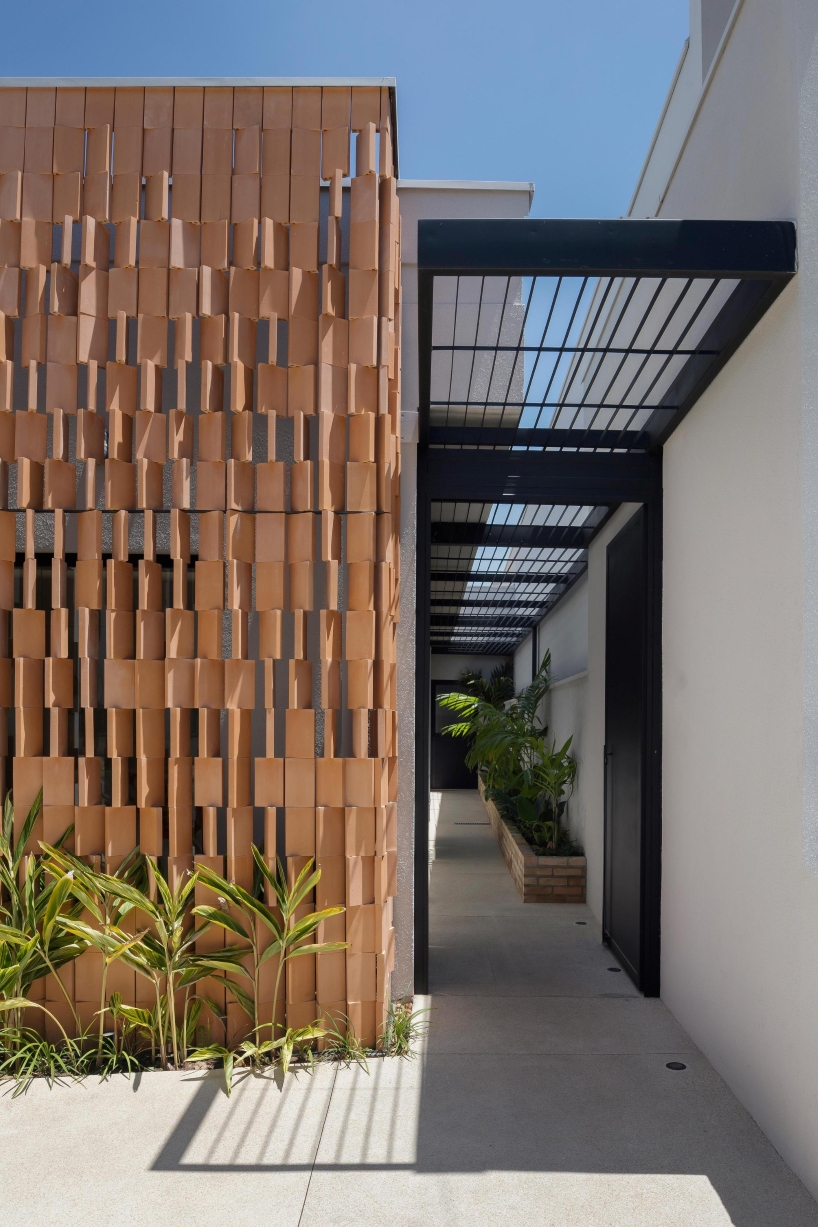
the project centers on the sculptural facade
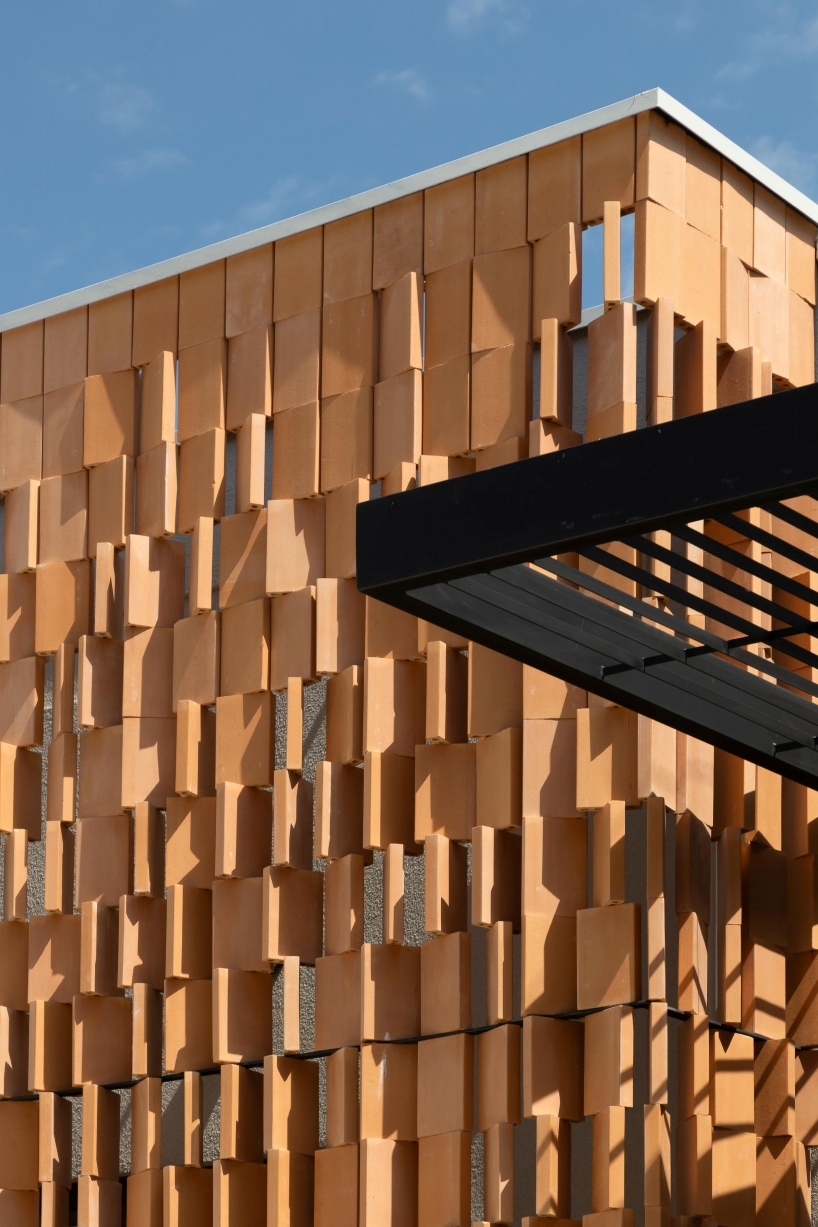
the terracotta screen filters sunlight and ensures privacy
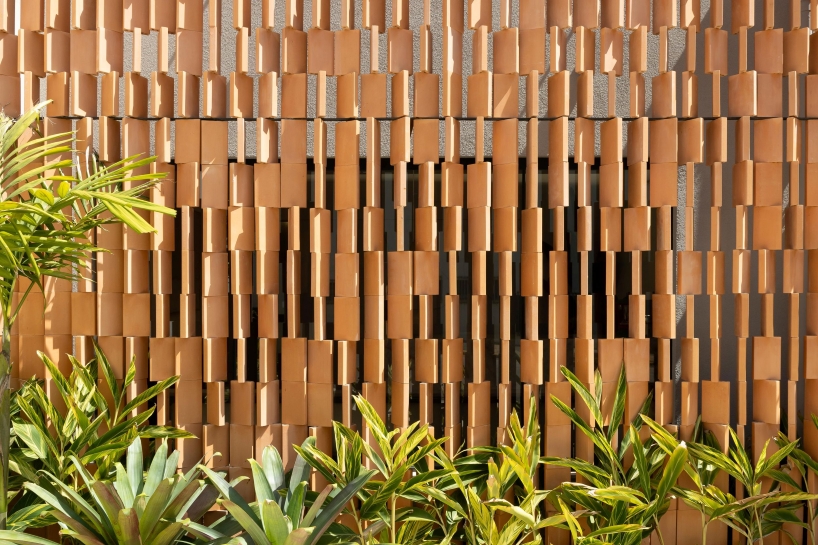
more than a protective screen, it acts as a visual marker
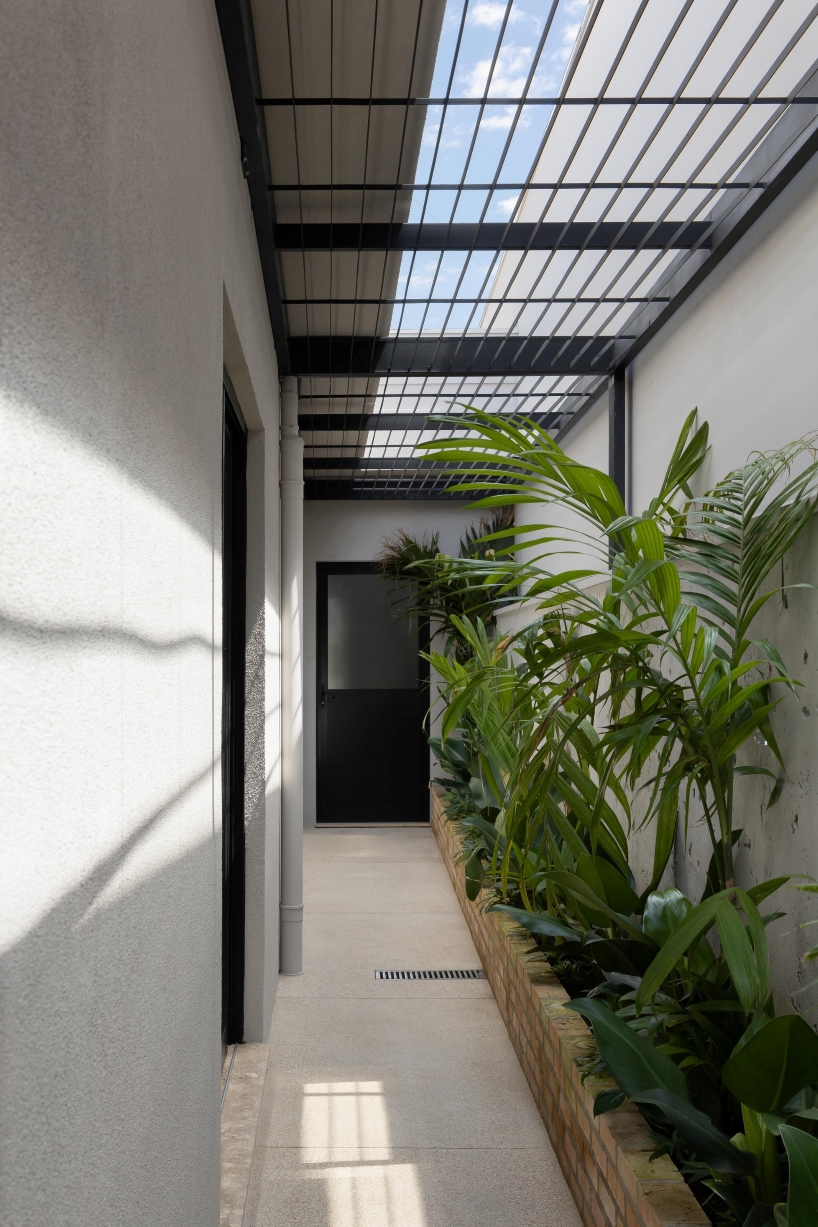
natural materials, soft forms, and crafted details complete the project

