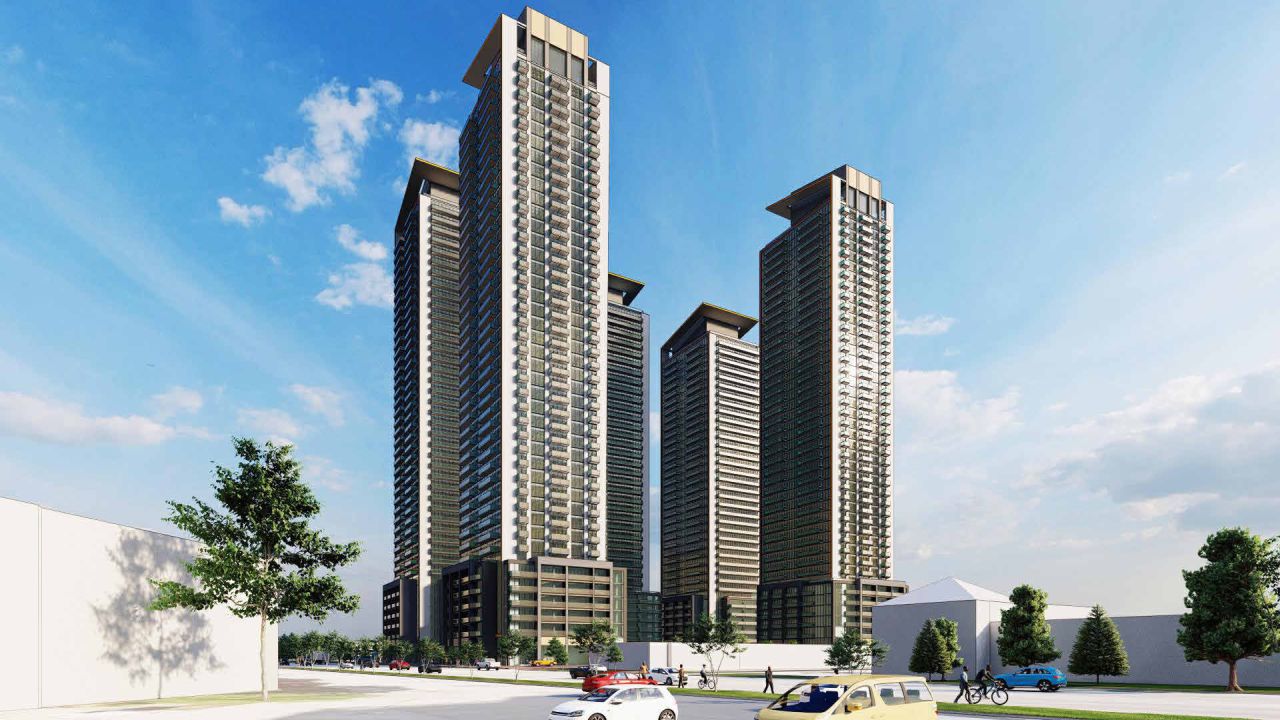Soaring towers of up to 41 storeys are being proposed for 170–180 Columbia Street West in Waterloo, making for the tallest and densest proposal in this tech-sector city at the west end of Ontario’s Golden Horseshoe. Designed by AAA Architects Inc. for IN8 Developments, the five high-rise buildings range from 37 to 41 storeys, arranged around a central green space on the edge of the University of Waterloo campus. The site is within walking distance of the region’s ION LRT.
Looking northeast to 170-180 Columbia Street West, designed by AAA Architects for IN8 Developments
The site is an assembly of two adjoining parcels at 170 and 180 Columbia Street West, located on the north side of Columbia between Phillip Street and Hagey Boulevard. The properties currently contain single-storey and four-storey commercial buildings, separated by a right-of-way that provides access to a Ford R&D facility at the rear. The lands sit within Waterloo’s Northdale neighbourhood, immediately north of the University of Waterloo campus, with the Optometry and Engineering Complex buildings to the south, additional university holdings to the west, and a growing cluster of high-rise student residences to the east.
Looking northwest to the current site, image retrieved from Google Maps
IN8 Developments is no stranger to Waterloo’s student housing market, having first established its presence through the Sage series of residences before expanding into condominium projects such as DTK Condos and TEK Tower. High-rises exceeding 25 storeys are less common in Waterloo, making this proposal notable for its scale.
Looking northwest to 170-180 Columbia Street West, designed by AAA Architects for IN8 Developments
up consulting submitted Official Plan and Zoning By-law Amendment applications to the City of Waterloo on behalf of the developer. The proposal calls for a five-tower complex split between 170 Columbia Street West (phase 1 and 2 buildings) and 180 Columbia Street West (phase 3 to 5 buildings). Three of the towers would rise 41 storeys to 129.9m, while the remaining two would reach 37 storeys and 117.9m, all set atop mixed-use podiums with retail lining Columbia Street West and internal access roads. The towers are arranged around a 1,896m² POPS (Privately-Owned Publicly-accessible Space).
Site plan, designed by AAA Architects for IN8 Developments
Across the development, 2,438 residential units are proposed, amounting to 3,206 bedrooms. The breakdown includes 488 studios, 694 one-bedrooms, and 1,256 two-bedrooms, with individual tower counts ranging from 456 to 509 units. Total Gross Floor Area for the design is 155,799m², consisting of 154,267m² of residential space, 1,006m² of retail, and 526m² of office uses, producing a Floor Space Index of 9.75 times coverage of the 15,979m² assembly.
Ground floor plan, designed by AAA Architects for IN8 Developments
Phases 1 and 2 would introduce a pair of 41-storey towers, one fronting Columbia and the other positioned north of the central POPS. Phases 3 to 5 would follow with another 41-storey tower along Columbia and two 37-storey towers set further into the block.
Central POPS, image from submission to City of Waterloo
Amenity space of 8,855m² is planned for 170 Columbia and 13,139m² for 180 Columbia. Each tower is to be served by five elevators, translating to roughly one elevator for every 91 to 102 units per building, indicating higher speed motors will be needed to provide the same level of service for the 41 storey buildings.
Parking is organized primarily within two underground levels, supplemented by limited surface and short-term spaces near entrances. A total of 587 vehicular spaces are proposed, including 528 for residents and 59 for visitors, with no dedicated stalls for retail or office uses. Bicycle storage accounts for much of the project’s transportation strategy, with 647 spaces provided at 170 Columbia and 958 at 180 Columbia, including 50 allocated for non-residential use.
An aerial view of the site and surrounding area, image from submission to City of Waterloo
The site is located about 500m or a seven-minute walk north of the University of Waterloo ION LRT station. To the east, construction is underway at Society 145, bringing towers of 20 and 23 storeys to Columbia Street, while a proposal at 143 Columbia Street calls for three 25-storey buildings. Mid-rise developments fill out the corridor further east.
UrbanToronto will continue to follow progress on this development, but in the meantime, you can learn more about it from our Database file, linked below. If you’d like, you can join in on the conversation in the associated Project Forum thread or leave a comment in the space provided on this page.
* * *
UrbanToronto has a research service, UTPro, that provides comprehensive data on development projects in the Greater Golden Horseshoe — from proposal through to completion. We also offer Instant Reports, downloadable snapshots based on location, and a daily subscription newsletter, New Development Insider, that tracks projects from initial application.
Related Companies:

