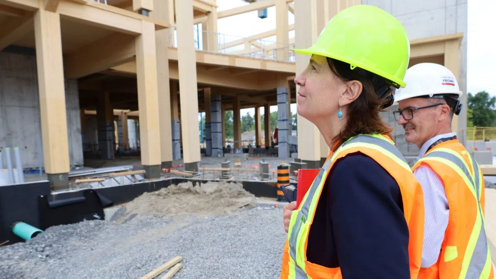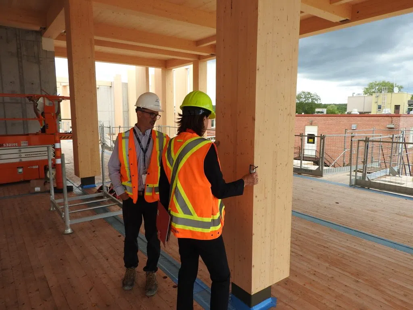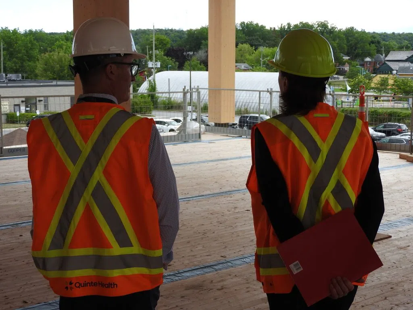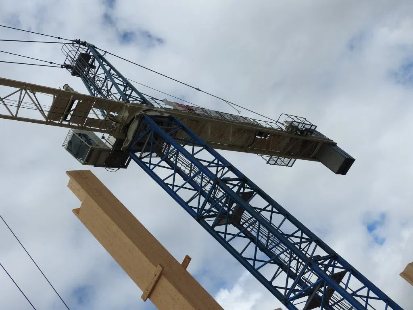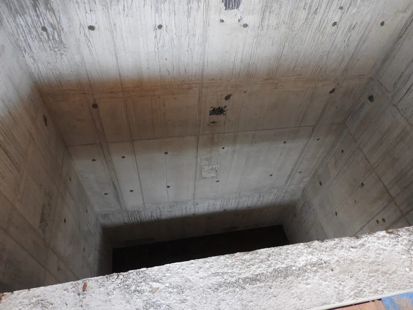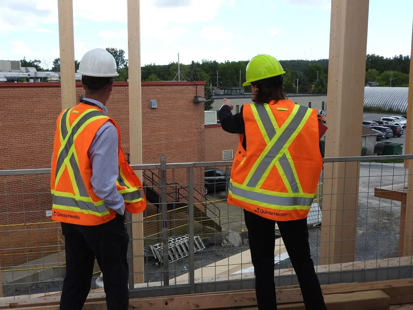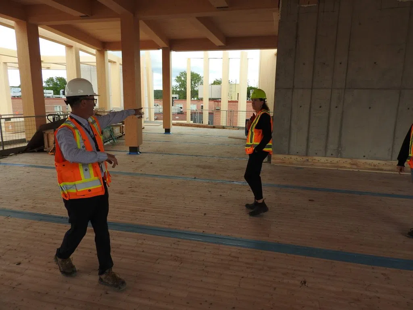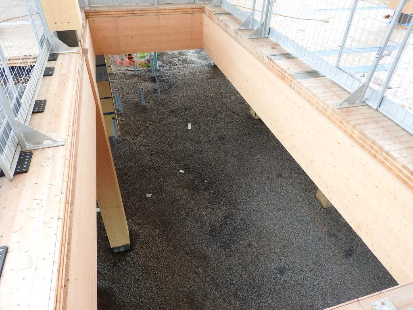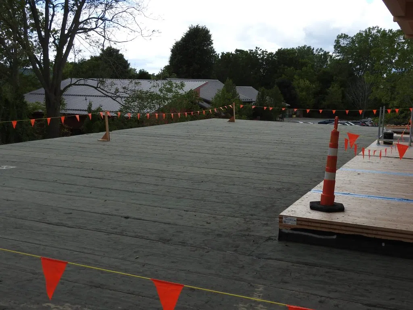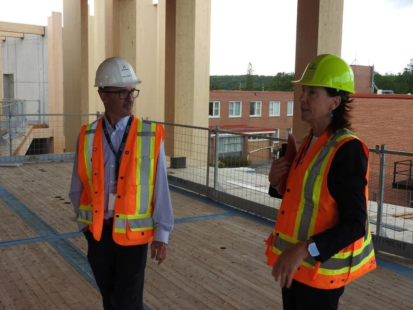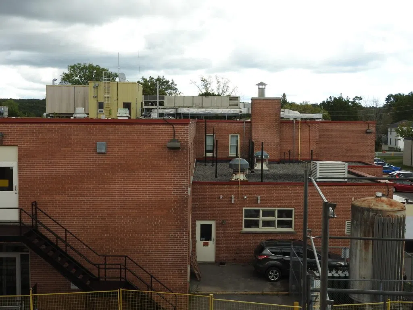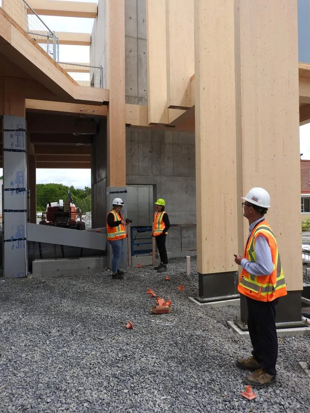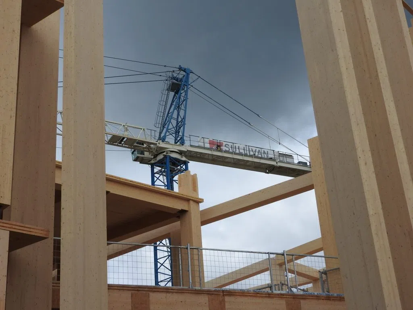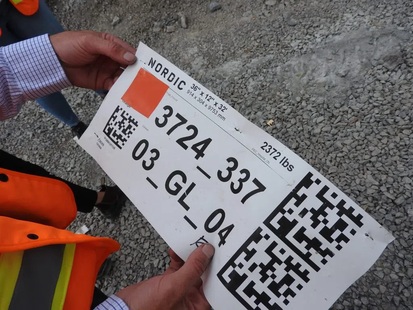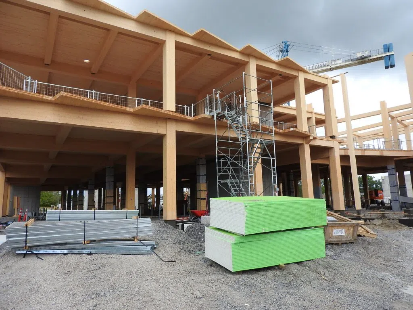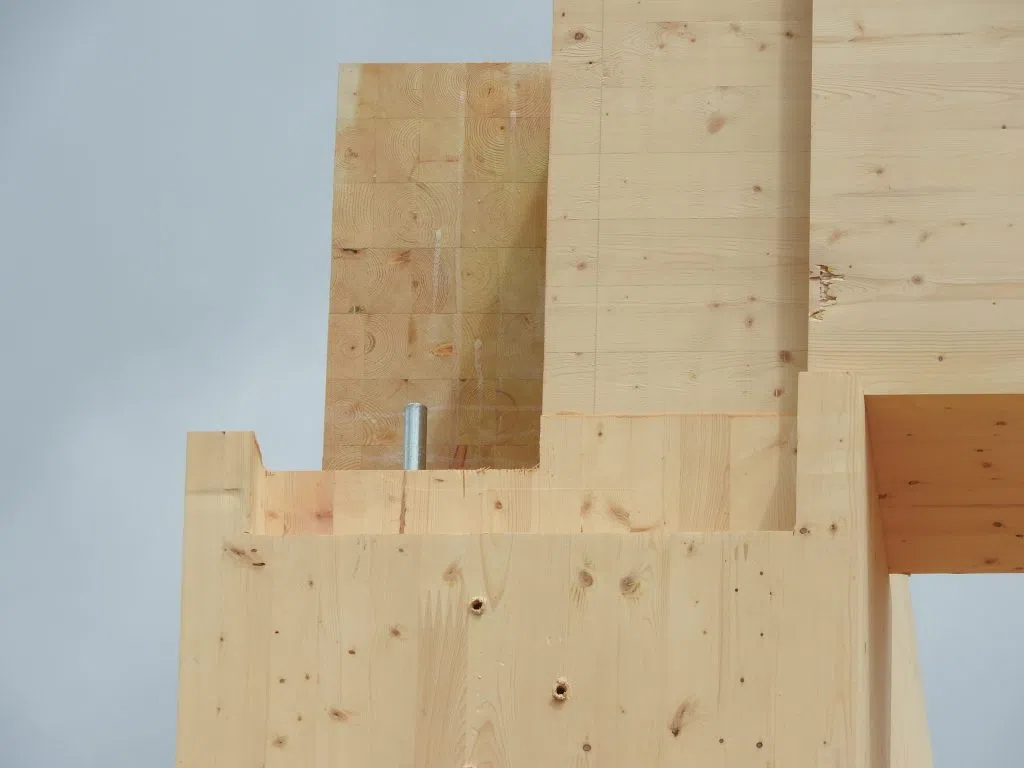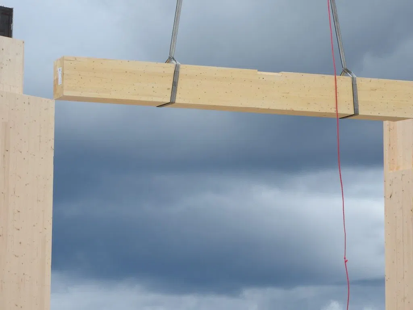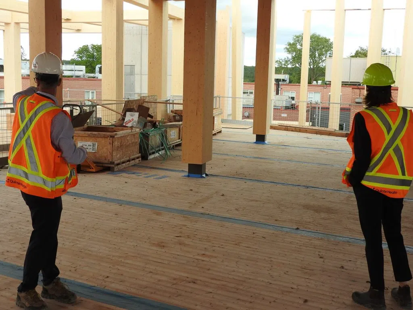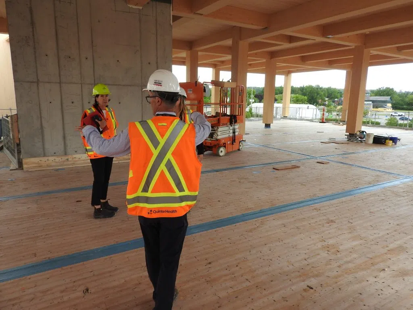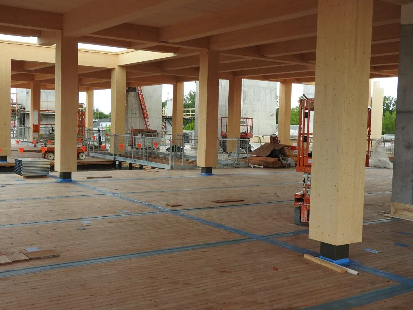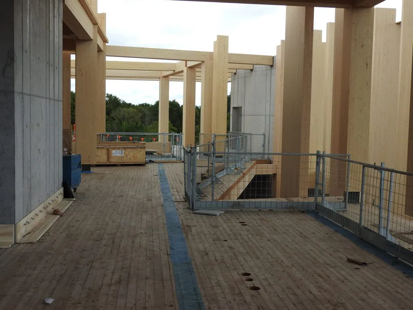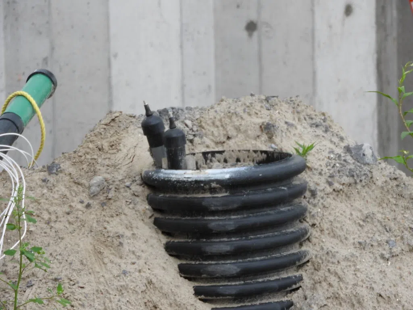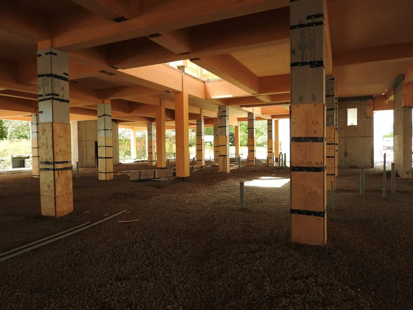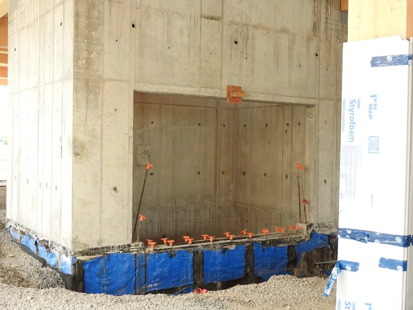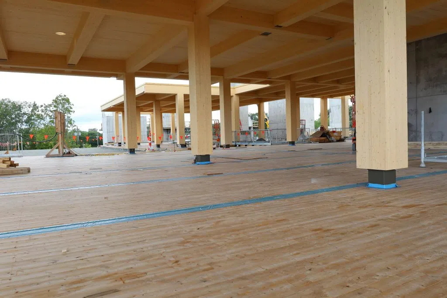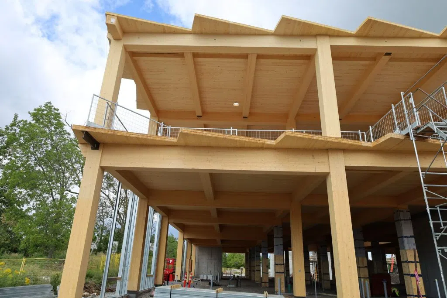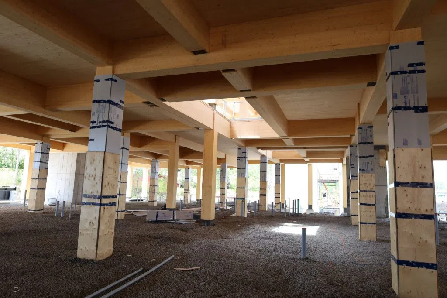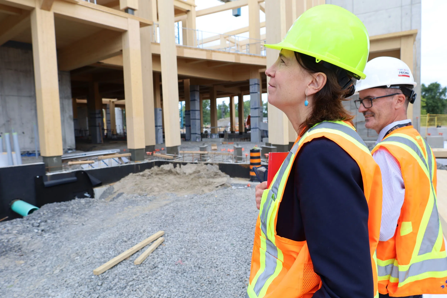
Project Manager Chad Cranley and Quinte Health President Stacey Daub tour the Prince Edward County Memorial Hospital’s new build site (Photo: Nicole Corcoran/Quinte Health)
Quinte Health has some major infrastructure projects going on across their four sites, however the new hospital build in Picton is making major strides.
This week we took a tour of the site with Quinte Health President Stacey Daub and Project Manager Chad Cranley.
The new Prince Edward Memorial is the first North American hospital to feature what is called unencapsulated mass timber.
Cranley says this is front and centre.
https://media-cdn.socastsrm.com/wordpress/wp-content/blogs.dir/1977/files/2025/08/chad-cranley-1.mp3
“Obviously it’s a key element in the design here. It creates an element that is environmentally conscientious and provides and aesthetic feature that is designed to improve the quality of the health care environment that people work in and that patients come and receive care in.”
He says a lot of work has been done on or underground, but now people are really taking notice.
https://media-cdn.socastsrm.com/wordpress/wp-content/blogs.dir/1977/files/2025/08/chad-cranley-2.mp3
“Conventional strip footings, piers, concrete, then we’ve got our geothermal system that’s in the ground below the building. There’s 98-wells around the facility, they’re all linked together through a common system that’s designed to reduce the impacts of heating and cooling for the project, long-term effects. Sanitary storms that have been installed, mass timbers gone in. This steel stud framing is actually for the exterior walls is starting to go into place.”
President Daub says there has been a lot of sweat equity to get to where we are today.
https://media-cdn.socastsrm.com/wordpress/wp-content/blogs.dir/1977/files/2025/08/stacey-daub-1.mp3
“From last year’s ground breaking to standing here today with you, to see a good 75-percent of the structure up and visible to the community, who drives by and sees this beautiful mass timber built hospital coming to life, it’s pretty incredible.”
She says the building is beautiful and reflects the community’s vision for their hospital.
Daub says there’s been buy in from the community and a passion to have strong health care in The County.
https://media-cdn.socastsrm.com/wordpress/wp-content/blogs.dir/1977/files/2025/08/stacey-daub-2.mp3
“and now it’s every resident, business owner, philanthropist, who are actually donating money and making the hospital a reality. So it is completely a community effort.”
A look at the plans for the new hospital is available by CLICKING HERE
PHOTOS CAN BE SEEN BELOW
Steel pegs are inserted to the massive wood timbers (Photo: Tim Durkin/ Quinte News)
(Photo: Tim Durkin/ Quinte News)
A massive crane is on site in The County (Photo: Tim Durkin/ Quinte News)
Elevator shaft may be the only place that is not made of wood timbers (Photo: Tim Durkin/ Quinte News)
(Photo: Tim Durkin/ Quinte News)
(Photo: Tim Durkin/ Quinte News)
A look down at the centre of the hospital from the second floor down to the first (Photo: Tim Durkin/ Quinte News)
Rooftop outdoor patio (Photo: Tim Durkin/ Quinte News)
Project Manager Chad Cranley and Quinte Health President Stacey Daub (Photo: Tim Durkin/ Quinte News)
The outlook from the new hospital on the old site directly in front in Picton (Photo: Tim Durkin/ Quinte News)
Project Manager Chad Cranley (Photo: Tim Durkin/ Quinte News)
(Photo: Tim Durkin/ Quinte News)
A look at the measurements of just one mass timber (Photo: Tim Durkin/ Quinte News)
(Photo: Tim Durkin/ Quinte News)
Steel pins are inserted in the timbers to reinforce them (Photo: Tim Durkin/ Quinte News)
The crane putting a timber into place (Photo: Tim Durkin/ Quinte News)
Project Manager Chad Cranley and Quinte Health President Stacey Daub (Photo: Tim Durkin/ Quinte News)
Project Manager Chad Cranley and Quinte Health President Stacey Daub with the elevator in the background (Photo: Tim Durkin/ Quinte News)
A view of the second floor of the hospital (Photo: Tim Durkin/ Quinte News)
(Photo: Tim Durkin/ Quinte News)
The hospital is going to utilize geothermal energy (Photo: Tim Durkin/ Quinte News)
The first floor view from the main entrance (Photo: Tim Durkin/ Quinte News)
The elevator shaft (Photo: Tim Durkin/ Quinte News)
The second floor (Photo: Nicole Corcoran/Quinte Health)
A view from the outside (Photo: Nicole Corcoran/Quinte Health)
The first floor view from the main entrance (Photo: Nicole Corcoran/Quinte Health)

