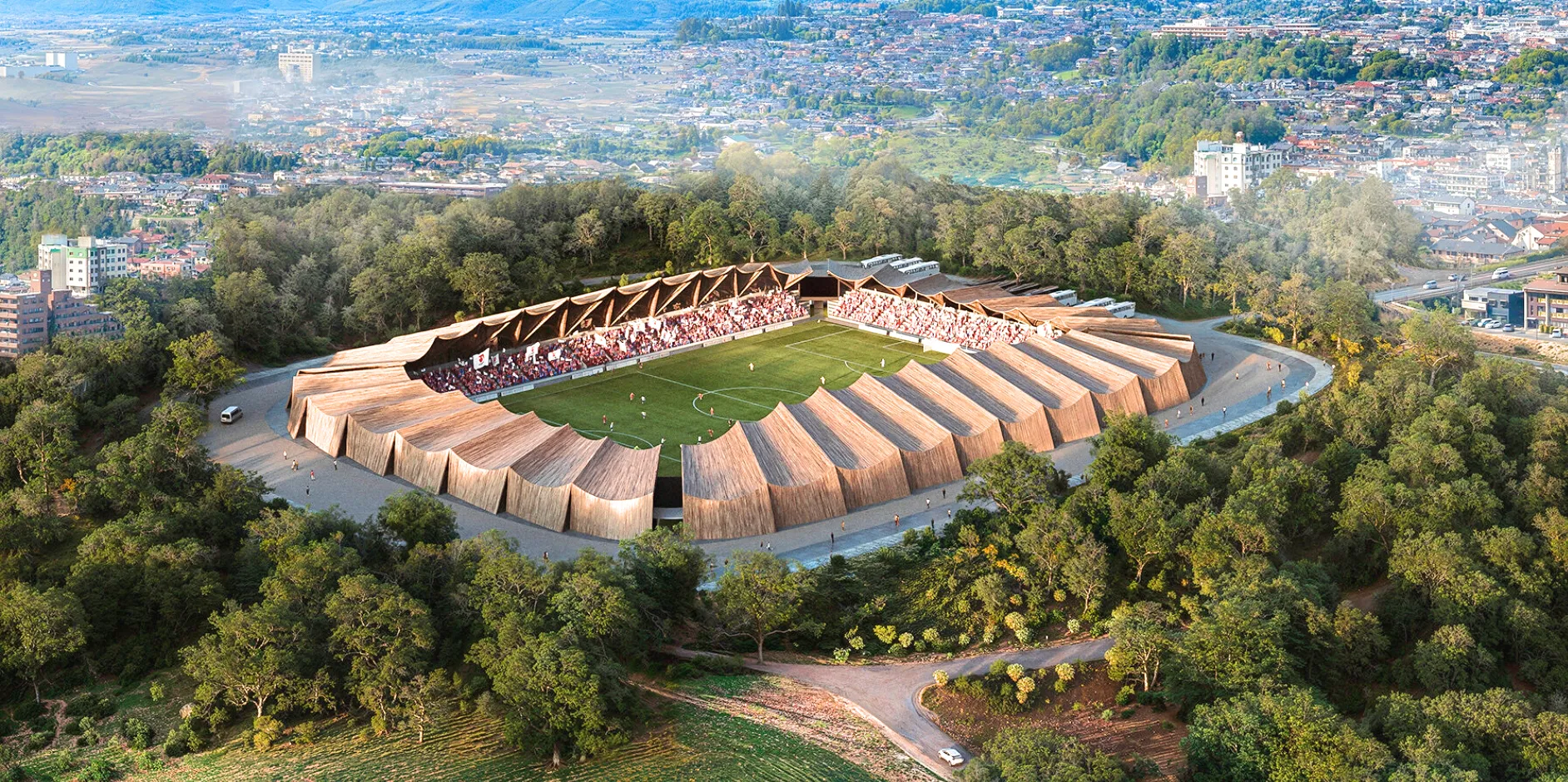Fukushima United FC has announced plans to collaborate with VUILD, a Japanese design group led by Koki Akiyoshi, to design the first timber stadium in Japan. The all-timber stadium is a perfect example of architecture that blends tradition, community belief, and a sustainable approach to stadium design.
The 5000-seat stadium will be built entirely out of entirely recyclable timber, since the concept revolves around the first of its kind stadium that can be disassembled and reused. The stadium’s concept draws inspiration from the Shikinen Sengu, the Shinto practice of rebuilding shrines, and creates sport architecture in a circular design form. The proposal by VUILD was transforming the stadium into the “Symbol of Recovery,” since the Fukushima region in 2100 underwent a natural earthquake and nuclear calamity.
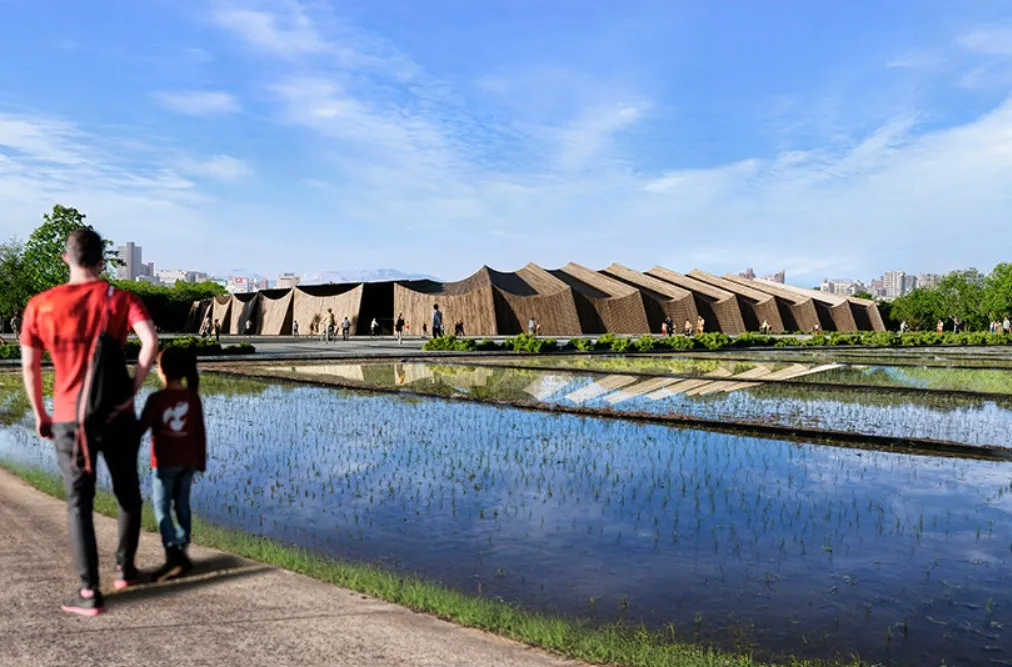
VUILD’s primary concept of the architecture of the stadium revolves around maintaining human scale, concentrating seating in a dominant main stand, and a two-story house rising to 16 metres high. Central to the main concept is the use of timber sourced from local forests. Laminated wood will be used to form the structural framework with engineered components that can be disassembled.
The mass of the entire stadium has been divided into four volumes, each with a separate entrance. The stadium is designed to serve as a landmark that symbolizes Fukushima’s rebirth and points the way to Japan’s future of sustainable stadium architecture.
The stadium, in collaboration with VUILD and Fukushima United FC, aims to create a community beyond football, as it carries reforestation, woodworking education, and passing on craft knowledge to the next generation, along with sustainable knowledge important to society. All the timber used to build the stadium is locally sourced and fabricated as units by the community members.
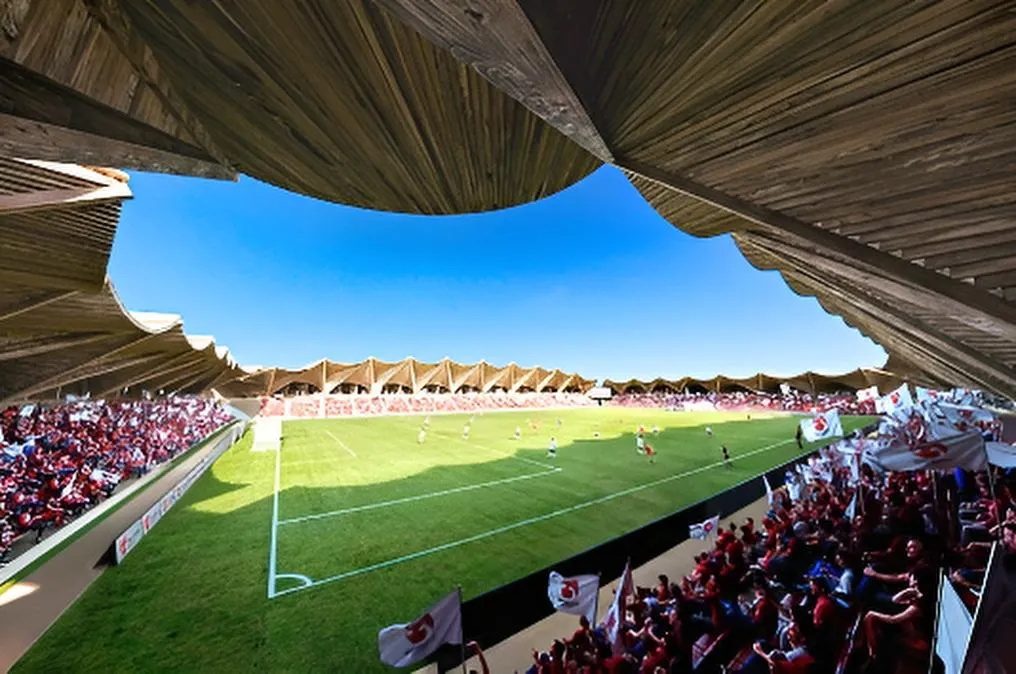
The characteristic feature of the stadium is the application of a triangular timber roof structure, which reflects and echoes the steep thatched roof on houses of Ouchi-juku. A six-metre span structure was achieved by introducing hyperbolic paraboloid shells made of timber cross-sections. The shells help create the cantilevered roof in a shorter direction and create a longer span along the main axis.
What Sustainable Strategies are implemented?
In response to Fukushima’s basin climate, the design also integrates various passive energy and sustainable strategies. The enormous roof form has been designed in a manner that provides shade from the harsh summer sun and strong winter winds. The form of the façade was shaped in a manner to allow breeze during the warm summers and insulation during harsh, cool winters. Water management was also designed as an integral part of the roofing system by collecting, reusing, and storing winter snow, which will help regulate summer cooling, reducing energy utilization.
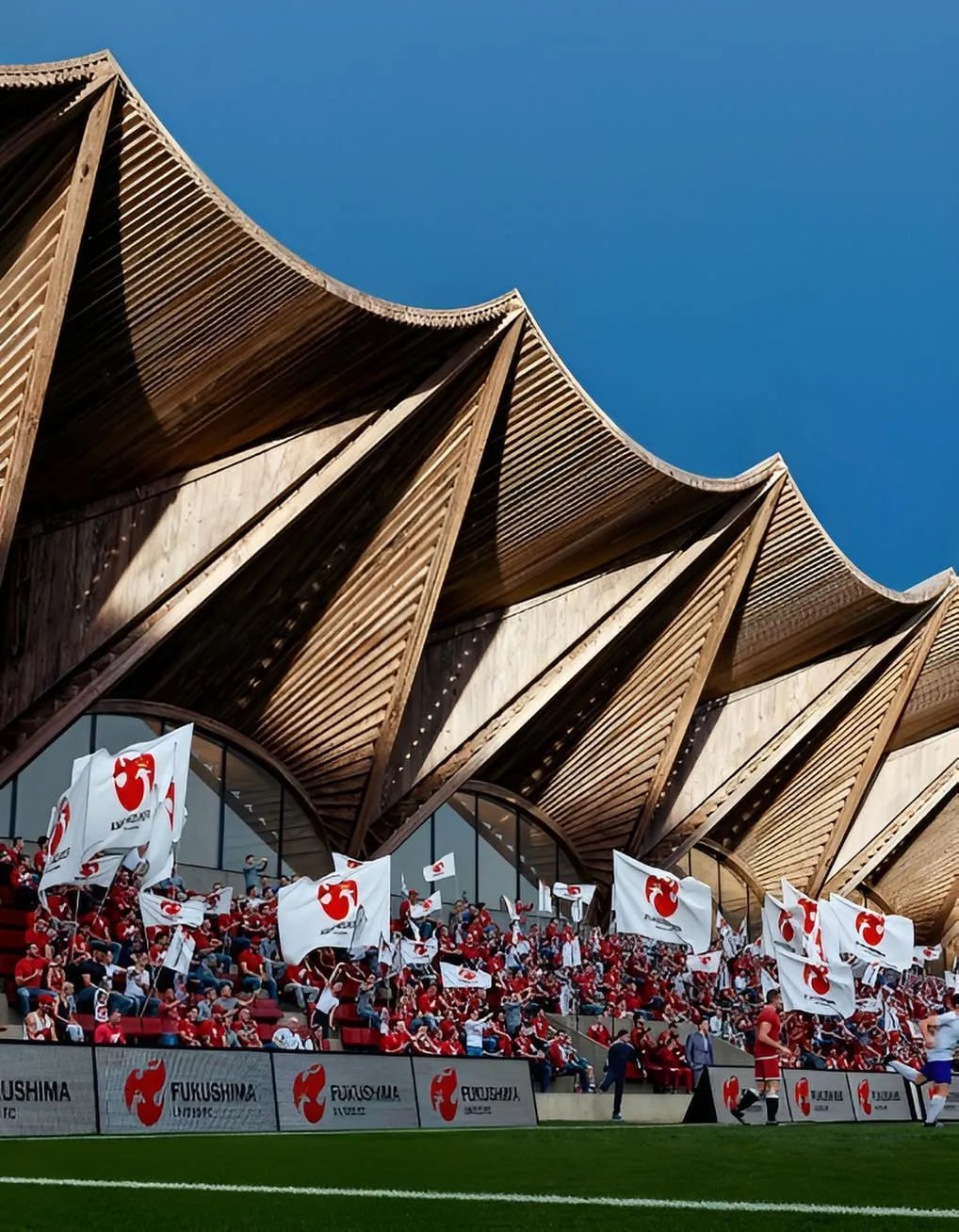
The stadium is designed primarily with climate-responsive design strategies, also incorporating renewable power generation, to create self-sufficiency. The energy storage will help create an energy-sufficient structure that also ensures a continuous supply of energy. The energy-efficient goals help the stadium reach the Living Building Challenge, recognised as one of the international environmental standards. The sustainable architecture of the stadium is a first-of-a-kind renewable timber stadium, creating a community-rooted and future-forward design.
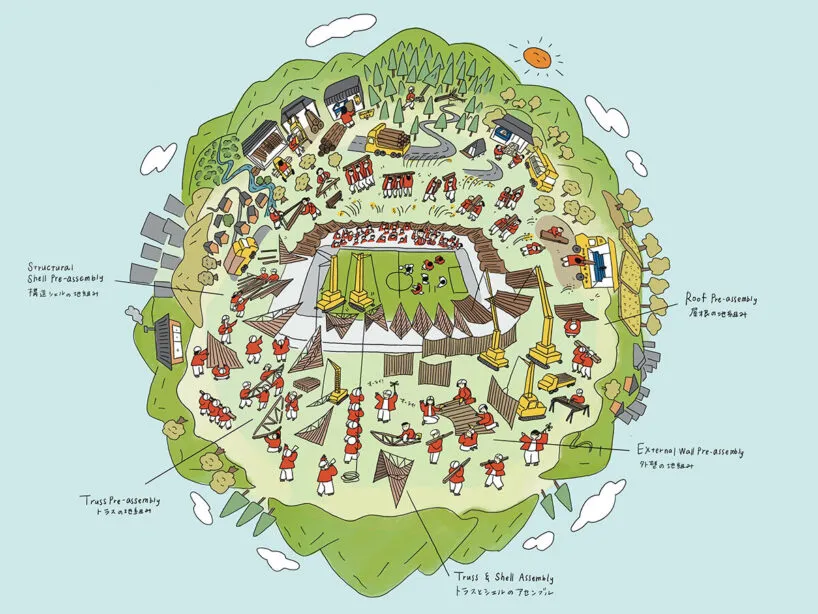
Fukushima United FC Stadium project details
Project name: Fukushima United FC Stadium
Location: Fukushima, Japan
Architect: VUILD (VUILD Architects)
Year: Yet to Build
Photography: VUILD

