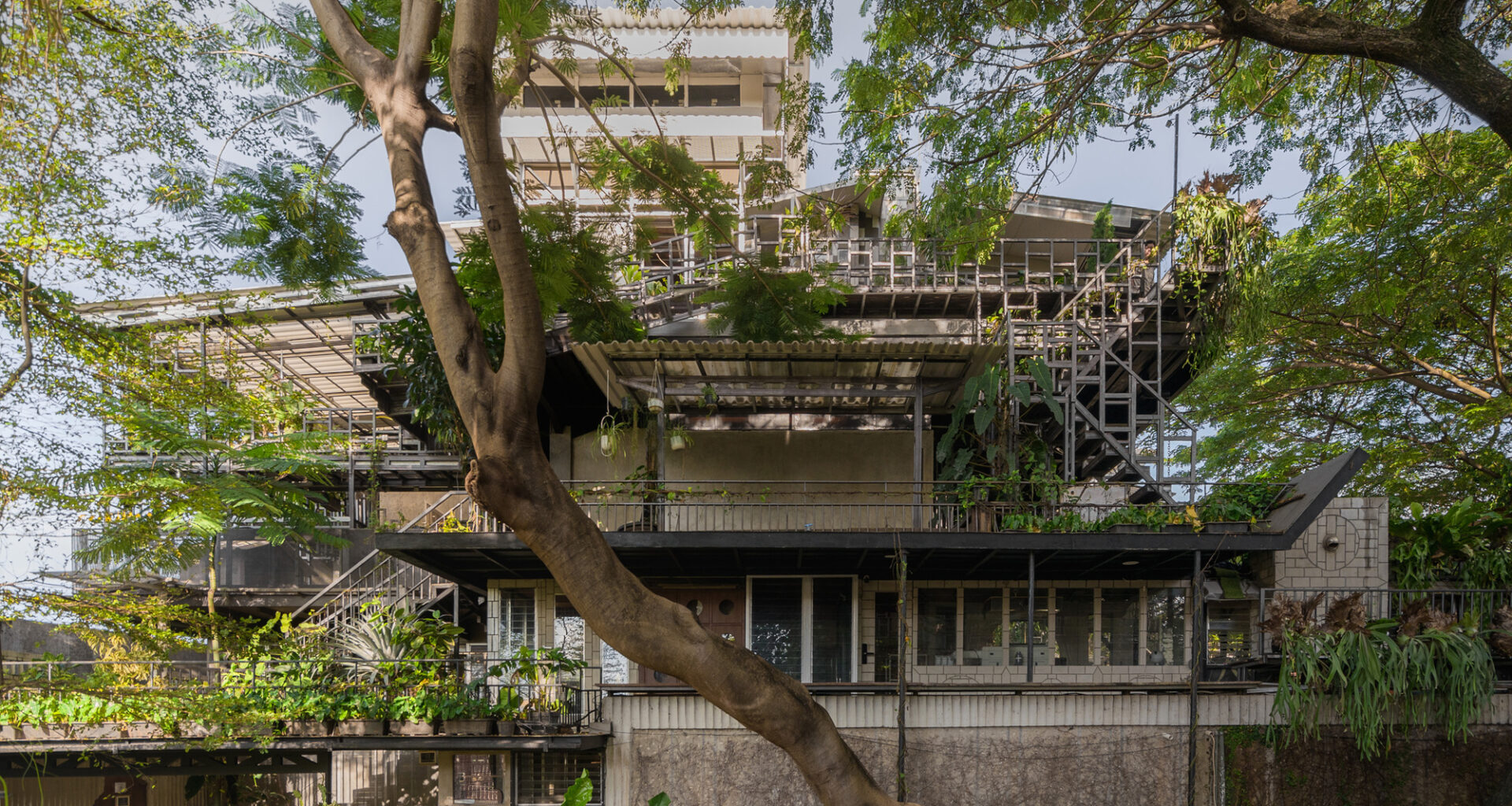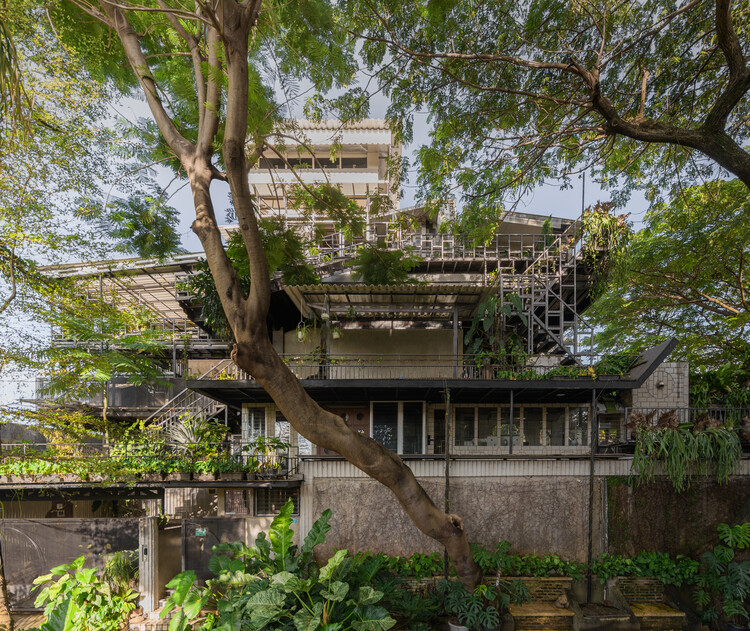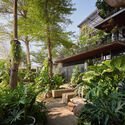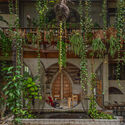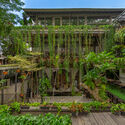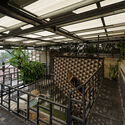Share
Or
https://www.archdaily.com/1033888/kampoong-guha-realrich-architecture-workshop
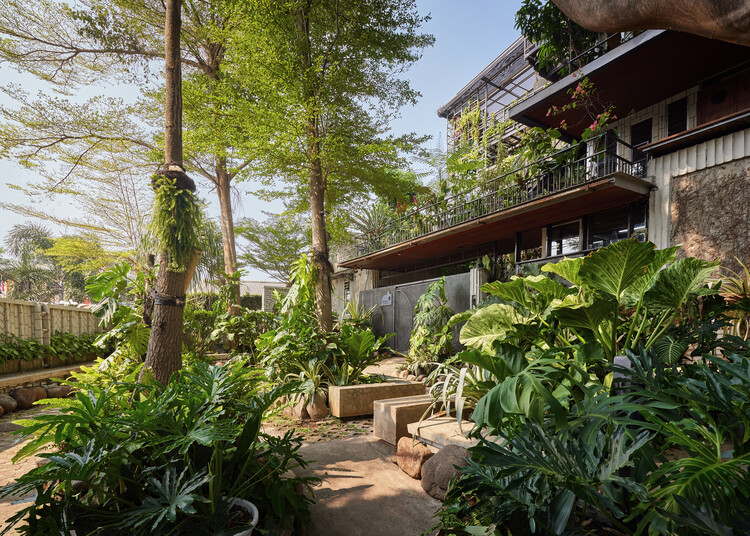 © Kie Arch
© Kie Arch
Text description provided by the architects. Kampoong Guha is a mixed-use project that houses the OMAH Library (children’s and public library), Realrich Architecture Workshop Studio, a co-working space, a workshop hall, home education classrooms, and an Architect’s residence with a boarding house for designers.


