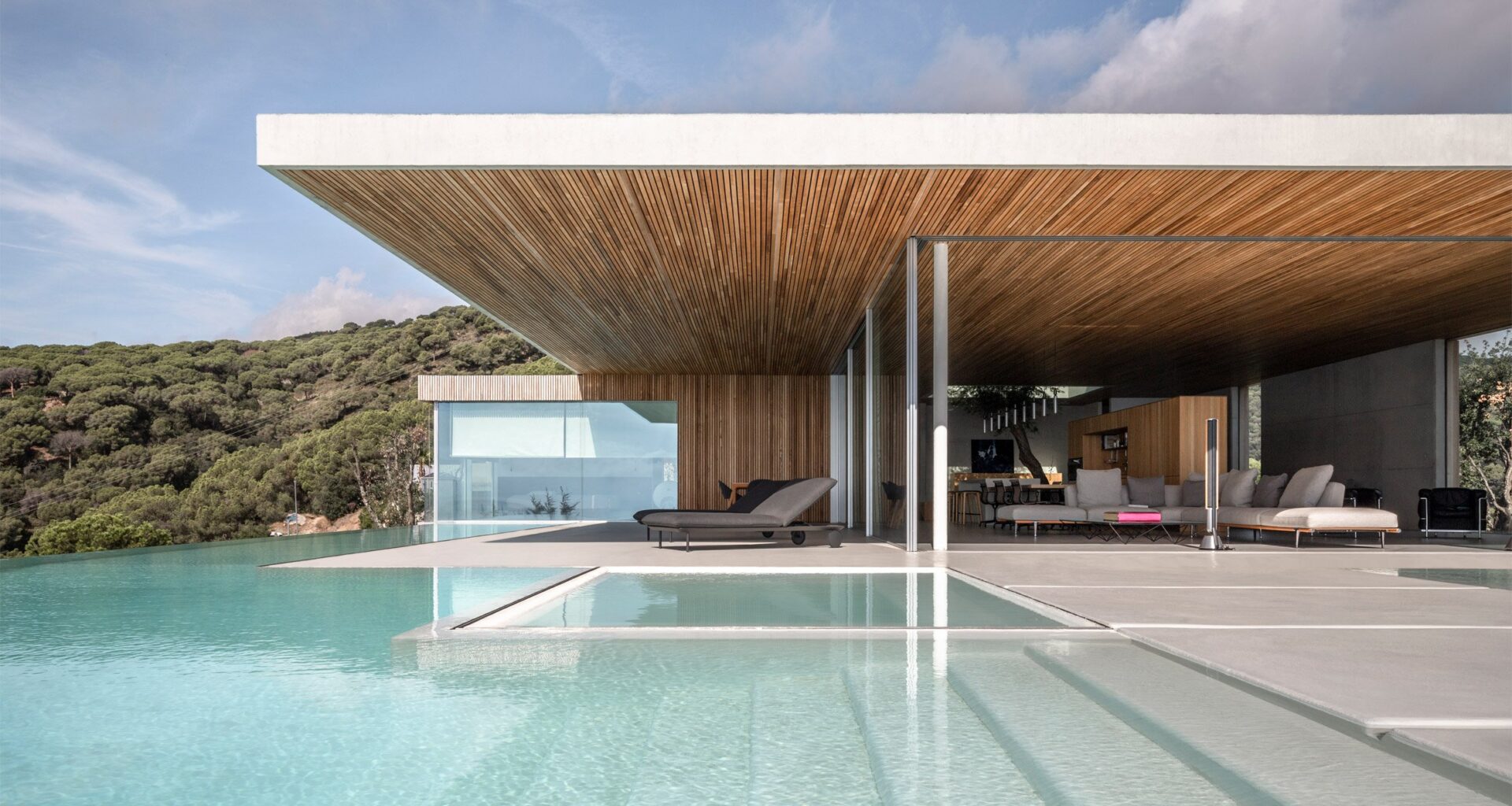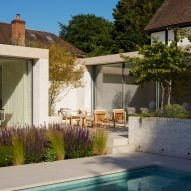A fully-glazed corner offers panoramic views of Barcelona and the Balearic Sea at this coastal home, designed by UK studio Ström Architects as a reference to California’s modernist Case Study Houses.
Named Barcelona House, the home was created for a client who tasked the studio with taking a “quiet luxury approach”, creating spaces that focus attention on the surrounding views rather than the architecture itself.
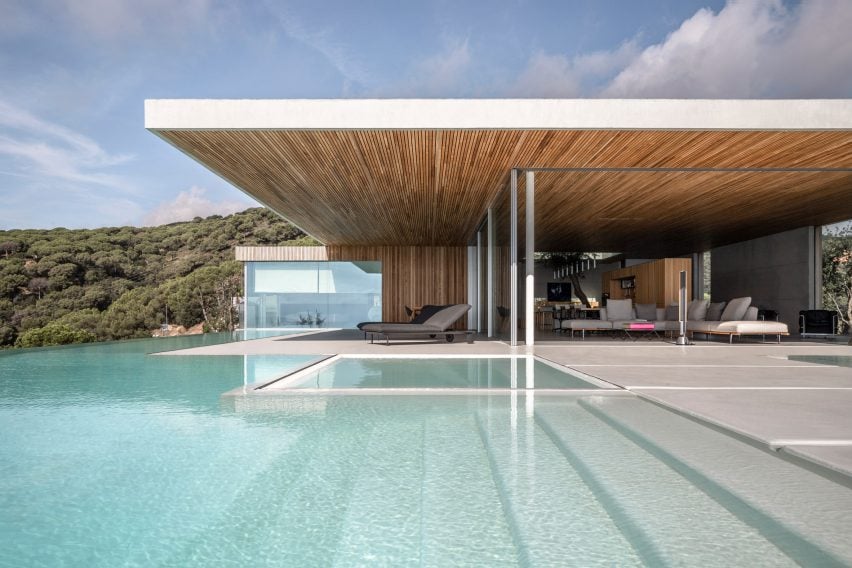 Barcelona House references Case Study Houses in California
Barcelona House references Case Study Houses in California
“The idea was not to add unnecessary layers of detail or distraction, but instead to reduce the house to its most essential elements,” studio founder Magnus Ström told Dezeen.
“The experience of being there becomes about light, horizon, and the relationship between inside and outside,” he added. “We designed everything so that the transition between the interior and exterior feels effortless, almost like one continuous space.”
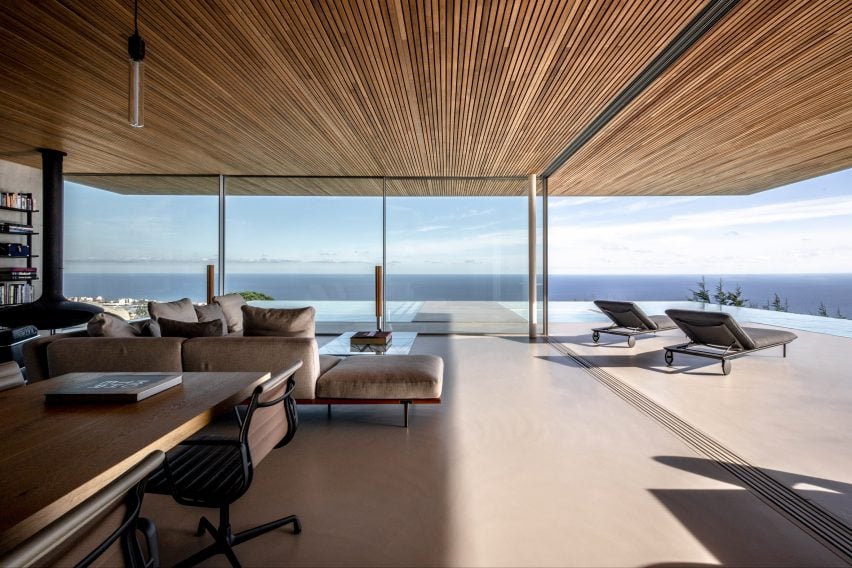 Its living area opens onto an infinity pool
Its living area opens onto an infinity pool
Restrictions on Barcelona House’s footprint led to the creation of a two-storey structure that is partially buried into the sloping site. This led Ström Architects to organise the home with an “upside-down” layout, with guest bedrooms on the lower level.
The main bedroom and living area occupy the expansive upper level, benefitting from panoramic sea views and opening onto a terrace with an infinity pool through sliding doors.
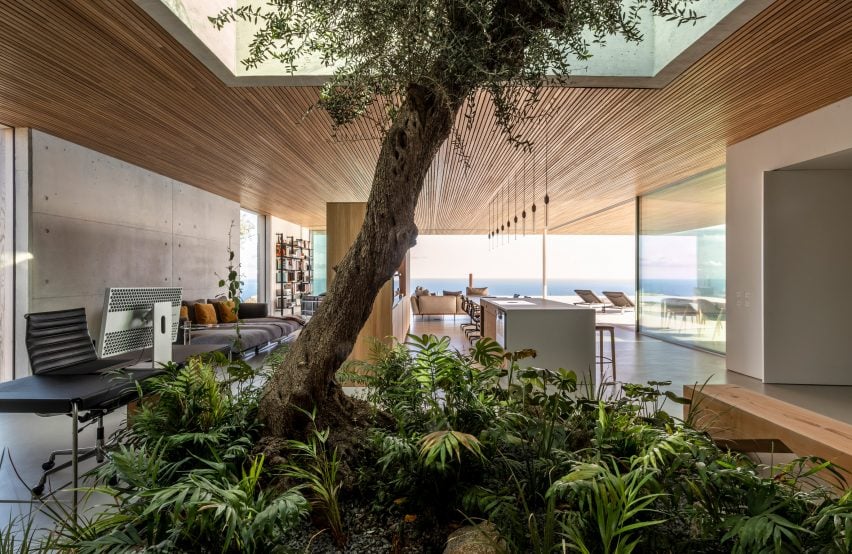 Full-height glazing on the upper floor gives views across the Balearic Sea
Full-height glazing on the upper floor gives views across the Balearic Sea
“This [upper] level has the character of a single-storey pavilion, floating at the top of the site, with long, open spaces that flow straight onto terraces,” Ström told Dezeen.
“Below, tucked into the slope, are the secondary bedrooms and the more practical parts of the house, such as the plant room and a generously sized garage for the client’s vehicles,” he continued. “From above, you don’t feel this lower level at all – the experience for visitors is one of arriving at a simple, elegant house with everything on a single plane.”
Ström Architects adds contemporary extension to traditional English house
The cast concrete roof of Barcelona House extends out from the main bedroom and office area at the front of the home, supported on a single slender column. This keeps views through the full-height glazing as unobstructed as possible.
Ström describes this glazed corner as a direct reference to Pierre Koenig’s iconic Case Study House 22, also known as the Stahl House, which overlooked Los Angeles through a similarly glazed corner.
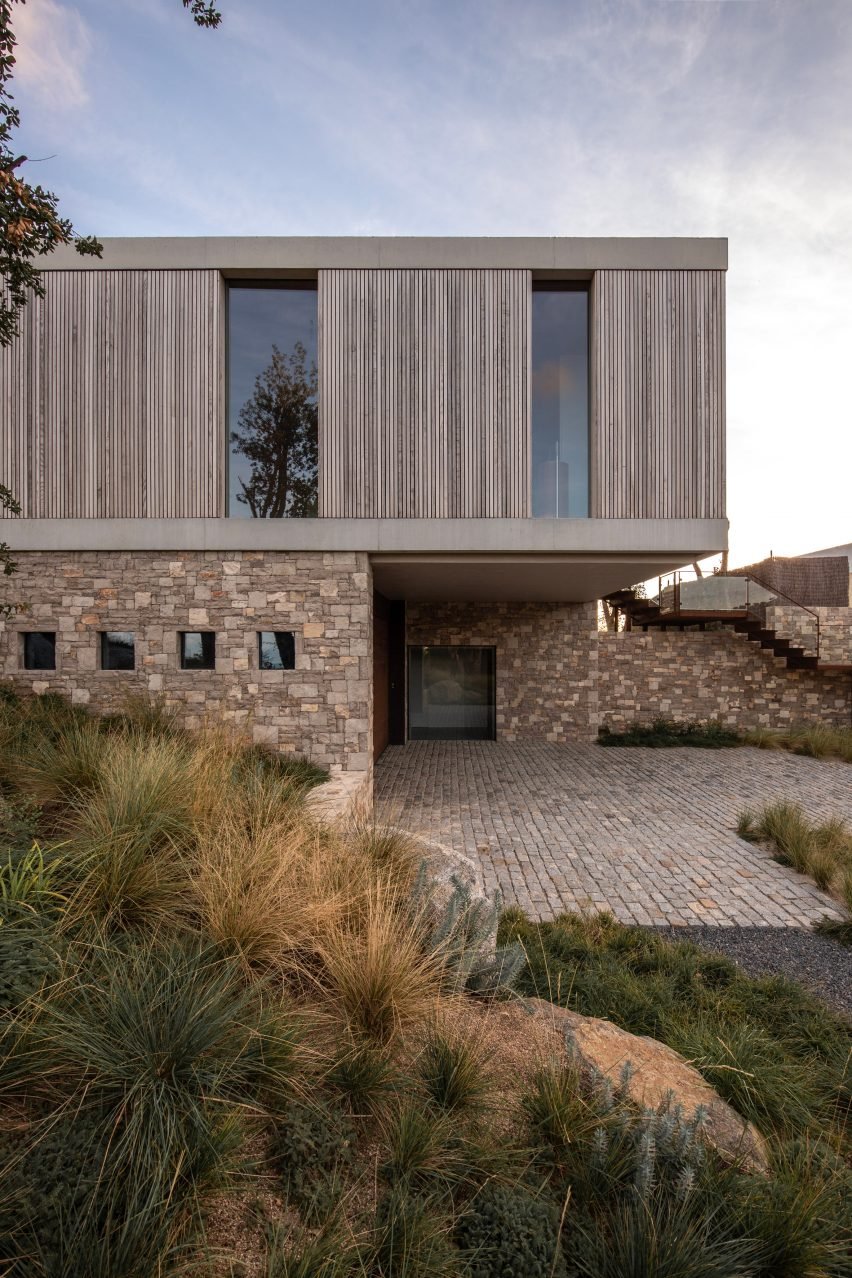 The home nestles into the sloping topography
The home nestles into the sloping topography
The large concrete slabs of the floor and roof define the exterior of Barcelona House’s upper level, along with vertically-laid timber planks, while the lower level has been clad in local stone to “anchor it into the hillside”.
Inside are minimalist, uncluttered spaces designed to focus attention on the sea views. Some walls have been left as exposed concrete, while the ceiling is lined entirely in timber planks, matched by carpentry in the kitchen area.
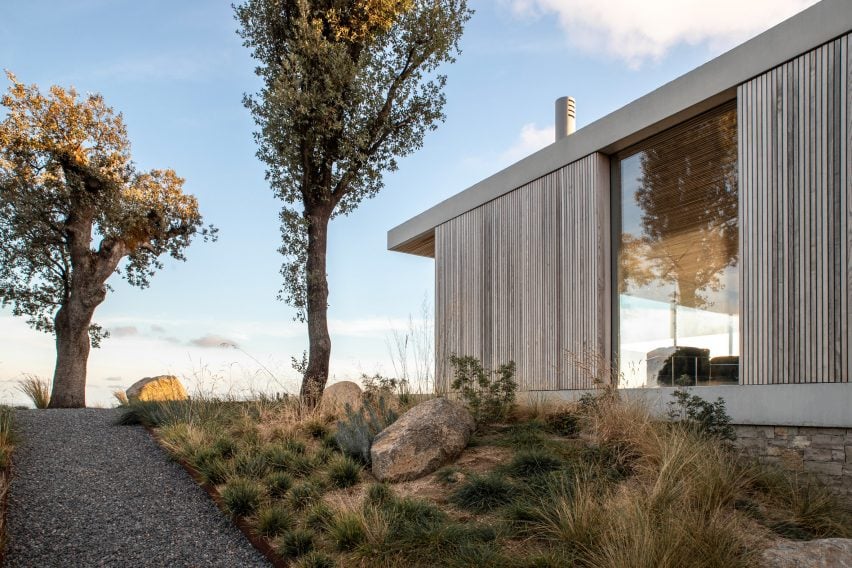 Barcelona House’s upper facades are covered in timber
Barcelona House’s upper facades are covered in timber
“Every material was selected to work hard in the Mediterranean climate while also reinforcing the design principle of essentialism, stripping away anything superfluous so that the architecture feels inevitable and calm,” Ström said.
Ström Architects was founded by Ström in 2010. The practice previously took cues from California’s Case Study Houses for a home in Cheltenham, UK, creating a “monastic” feel that is defined by pared-back finishes and forms.
Its other projects include Island Rest, a low-lying holiday home in the Isle of Wight that is clad in blackened larch.
The photography is courtesy of Ström Architects.

