Share
Or
https://www.archdaily.com/1033498/hangzhou-first-peoples-hospital-tonglu-branch-uad
Area
Area of this architecture project
Area:
201929 m²
Year
Completion year of this architecture project
Year:
Photographs
Architectural Designers:
Chen Jian, Li Bing, Shen Jihuang, Qiao Hongbo, Ying Qian, Xu Fang, Xu Yisheng, Mu Ge, Chen Junfeng, Jiang Zheyuan, Huang Kaiyue, Yan Xuejiao, Zu Wu, Zhang Yangqian
Text description provided by the architects. Hangzhou First People’s Hospital Tonglu Branch is situated in the High-speed Rail Future City of Tonglu County. It is adjacent to the Tonglu Station of the Hangzhou-Huangshan High-Speed Railway, with the painting “Dwelling in the Fuchun Mountains” in Tonglu County as the backdrop. The hospital, featuring an all-steel structure, is designed as a comprehensive Grade-A tertiary hospital certified as a Three-star Green Building. The project covers an area of 70,000 m2. The total construction area is about 202,000 m2, with 139,000 m2 above ground and 63,000 m2 underground, and a total number of 1,100 beds.


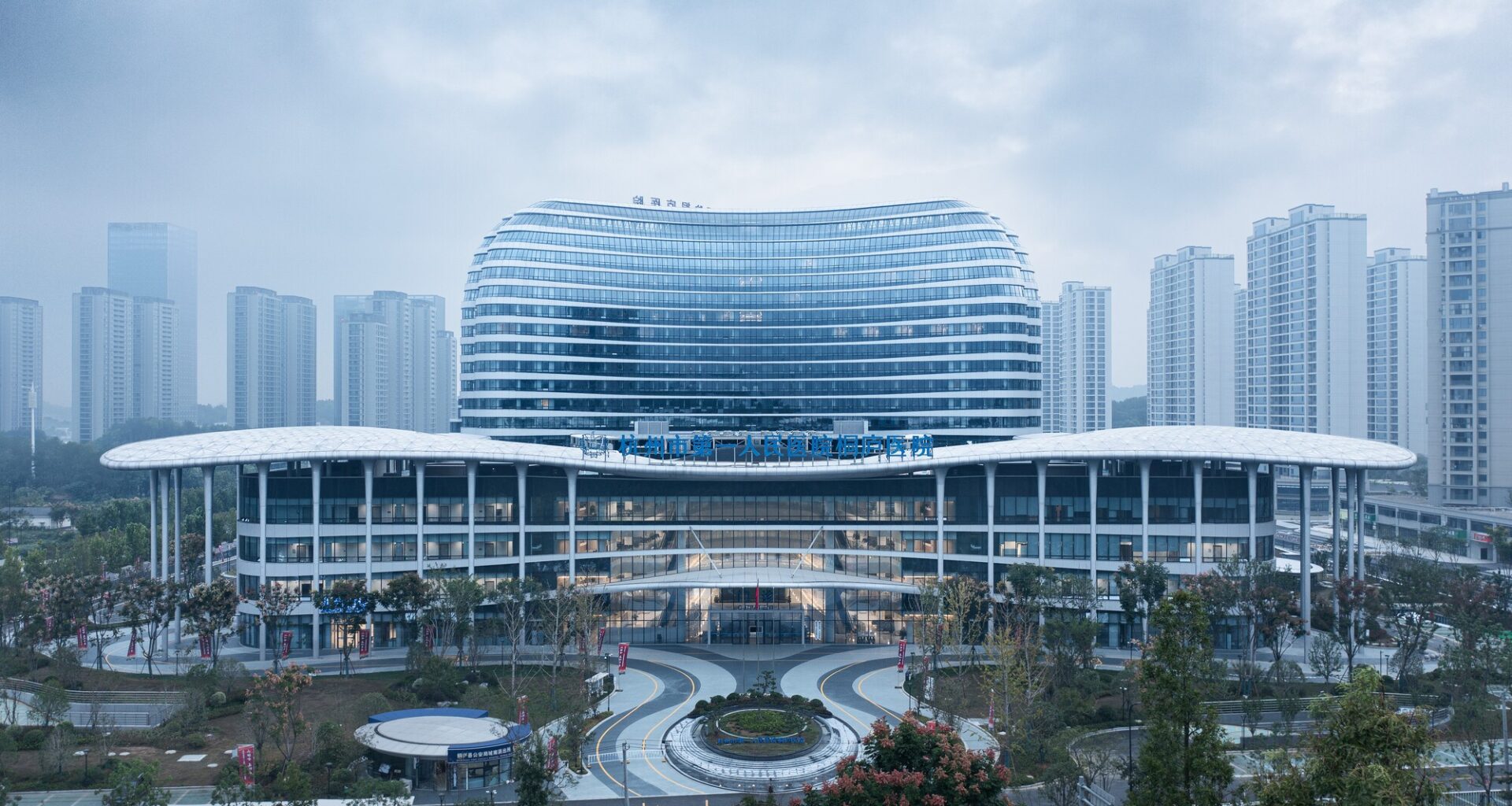
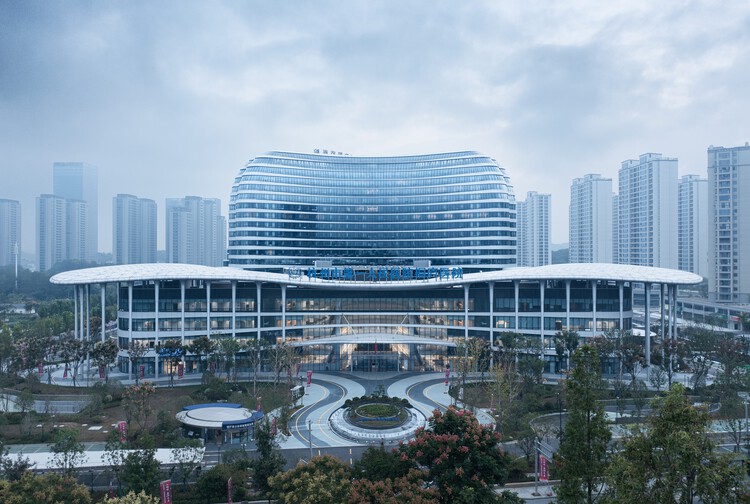
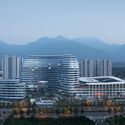
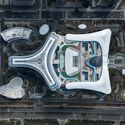

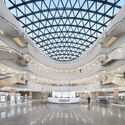
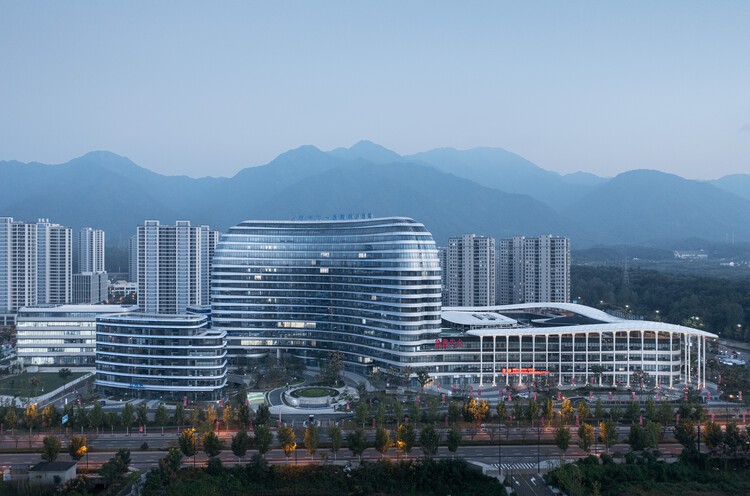 © Qiang Zhao
© Qiang Zhao