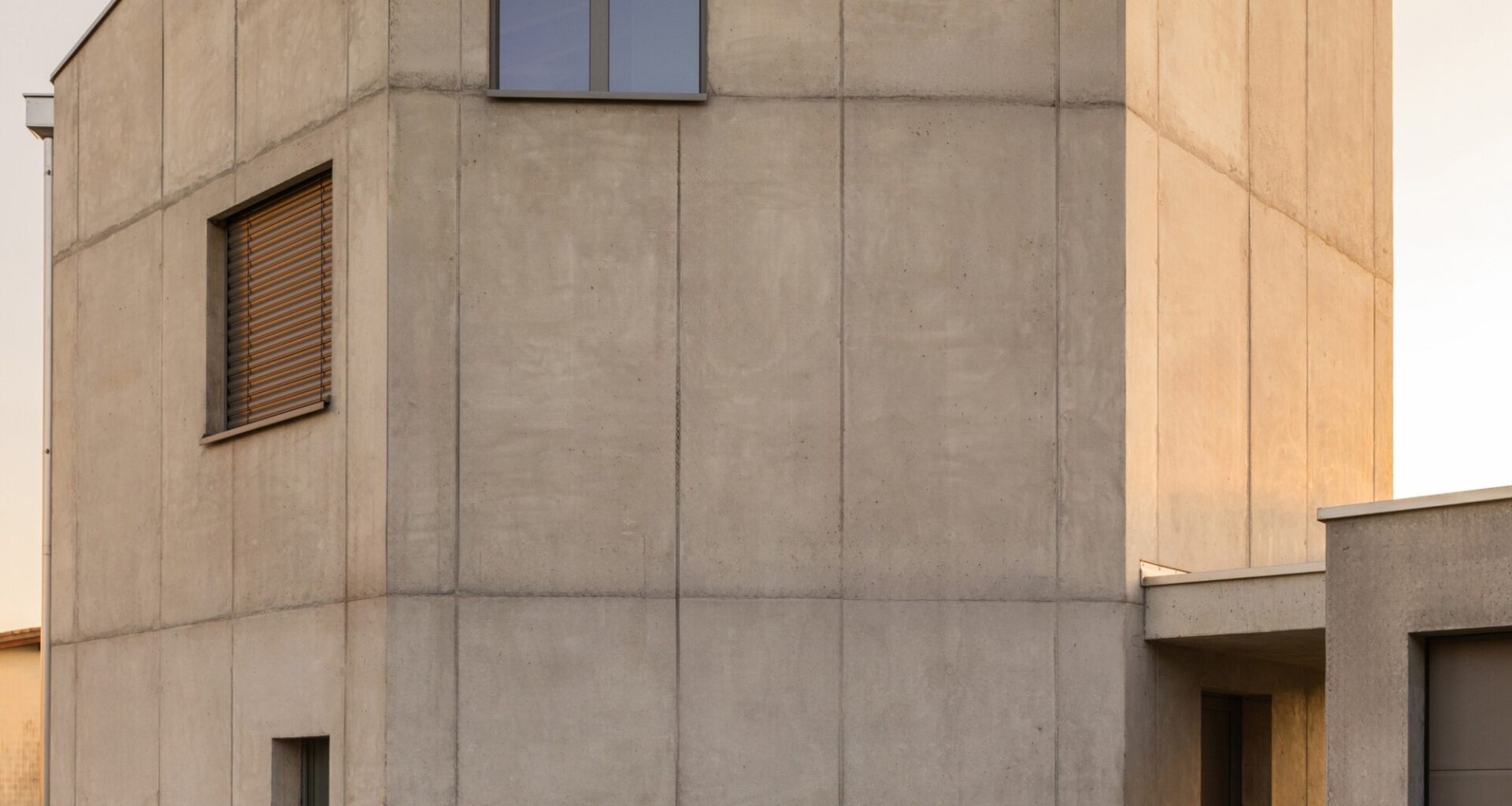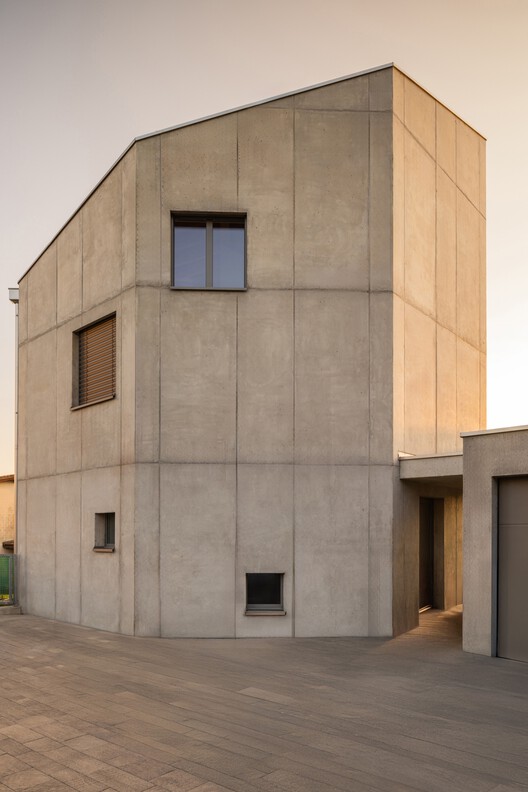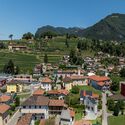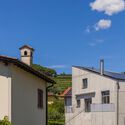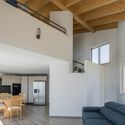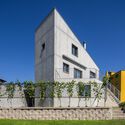Share
Or
https://www.archdaily.com/1034073/swisshouse-xl-davide-macullo-architects
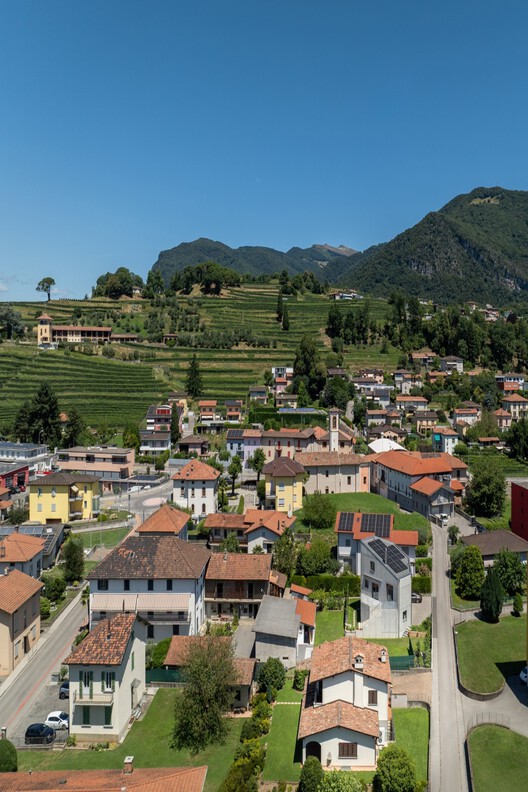 © Leonit Ibrahimi
© Leonit Ibrahimi
Text description provided by the architects. Swisshouse XL has a strong and distinctive character, reminiscent of traditional rural buildings. Located on the edge of the historical core of Coldrerio, it is set in a context where small structures once supported the agricultural activities of local families. The octagonal plan is not only a formal gesture that subtly detaches – though not entirely disconnects – from the orthogonal grid of recent urban expansion, but also conceptually ties back to 19th-century architectural works in the region, such as the triangular house by architect Croci in Mendrisio.


