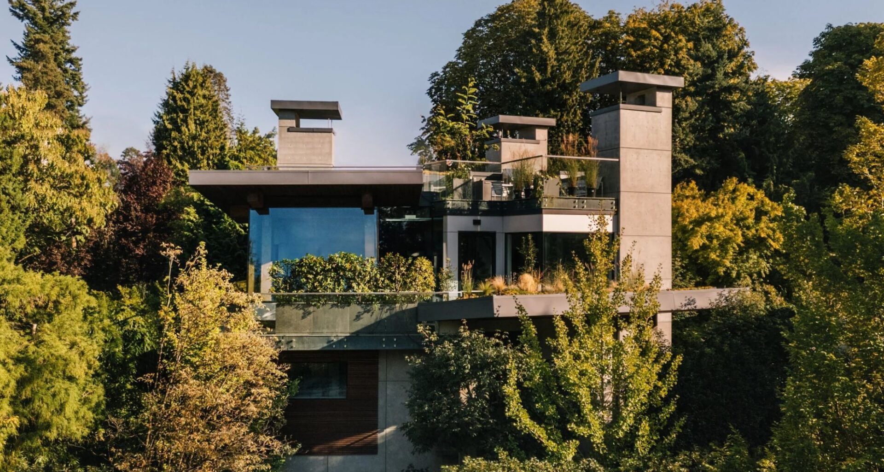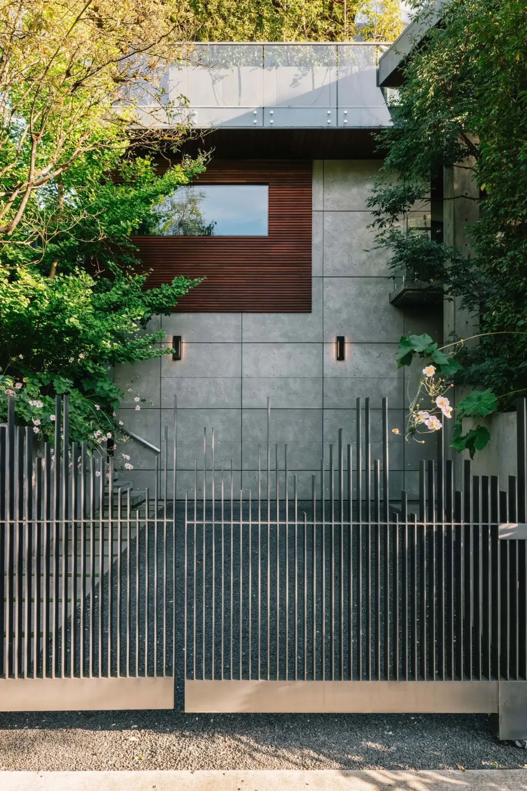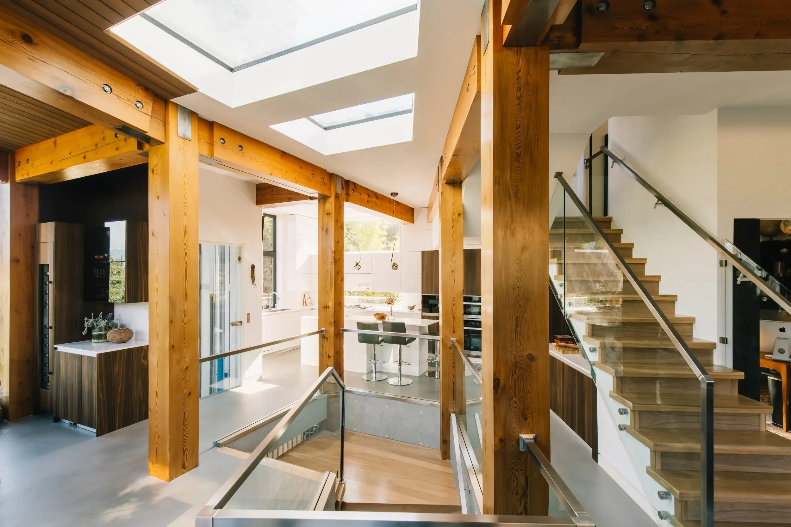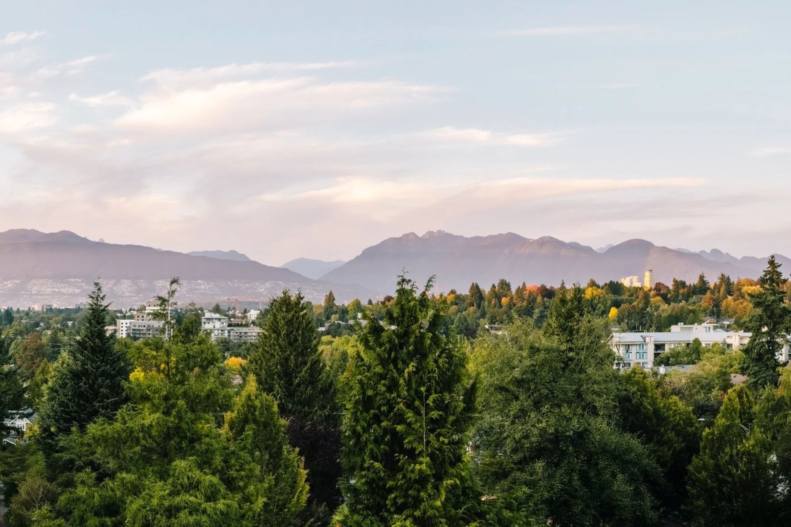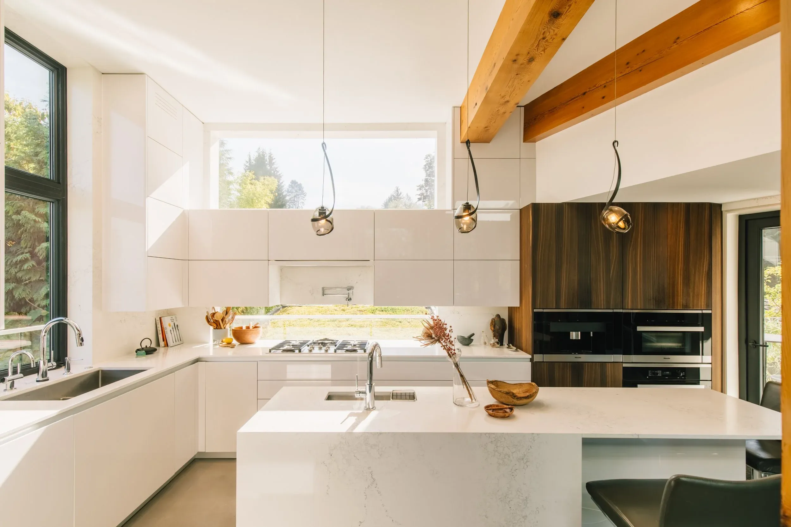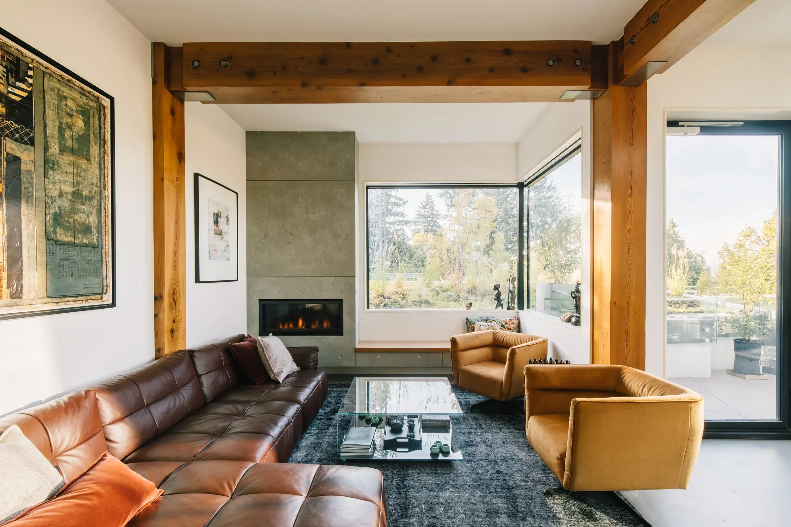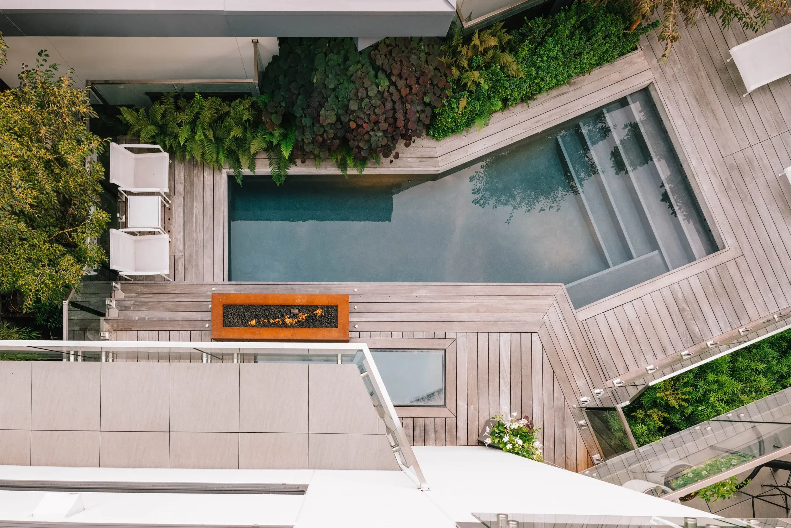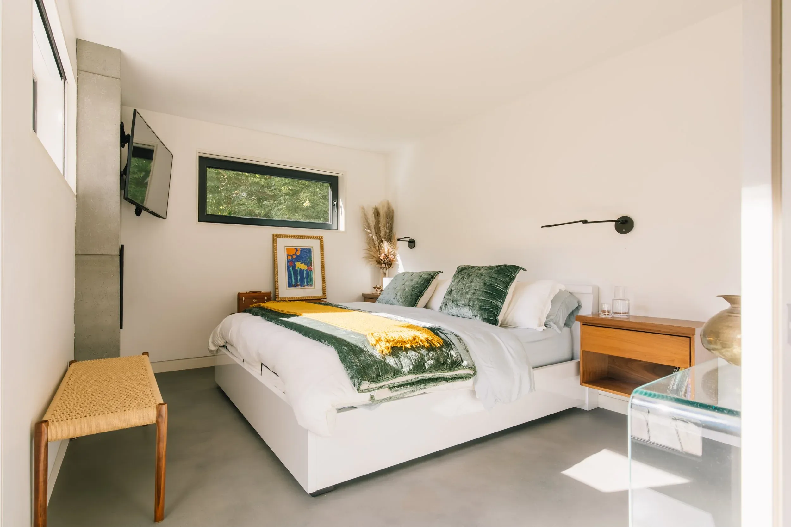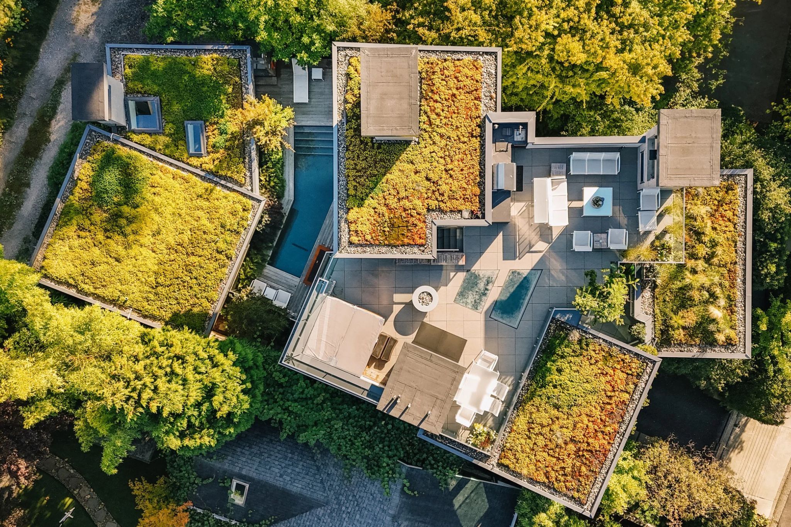There’s a new Vancouver home for sale on the Westside that’s turning heads, and for good reason.
The Canopy House, tucked into Quilchena along Arbutus Street, is a cedar, glass, and concrete retreat that looks like it’s “floating over Vancouver’s coveted Westside”.
It just hit the market for $7.495 million, according to project materials from designer Glen McMillan and landscape architect Paul Sangha Creative.
Built in 2020 by Lebo Homes Construction Ltd., the home was designed as a “multigenerational sanctuary.”
The property includes seven bedrooms, nine bathrooms, and nearly 4,800 square feet of living space.
From the street, the house hides behind a sculptural concrete facade.
Sculptural smart gates mark the entry to The Canopy House in Vancouver’s Quilchena neighbourhood. (James Han/West Coast Modern)
But step past the gates, designed by Sangha, and you’re welcomed by a maple tree, custom artwork by Brent Comber, and a lush garden.
Inside, the home opens into a cedar-framed glass atrium that McMillan describes as having “an enduring and serene quality that seems to defy its busy urban surroundings.”
Exposed cedar beams and skylights bring natural light into the central atrium at The Canopy House in Vancouver’s Quilchena neighbourhood. (James Han/West Coast Modern)
The layout is vertical, lifting living spaces into the treetops for sweeping views of the North Shore mountains, city skyline, and Pacific Ocean.
Views of Vancouver’s North Shore mountains from The Canopy House in Quilchena. (James Han/West Coast Modern)
Multiple kitchens, private quarters, and a central courtyard with an “endless lap” pool (recognized with a Gold Award by the Master Pools Guild) make the home both a retreat and a gathering place.
The Canopy House kitchen combines cedar accents, integrated appliances, and a bright, modern layout. (James Han/West Coast Modern)
The architecture draws inspiration from Californian modernism, Pacific Northwest experimentation, and Eastern principles of elevation.
The living room at The Canopy House opens to greenery with large windows and cedar post-and-beam detailing. (James Han/West Coast Modern)
In McMillan’s words in the project feature, “Every cubic inch of space is precious. The customized layout and ergonomics, combined with unique design, are core values of how we live.”
The Canopy House features a central courtyard with an “endless lap” pool, highlighted in project materials. (James Han/West Coast Modern)
For owners Ru and McMillan, who built the property as their second design-build project, the home has been more than just a house.
One of the bedrooms at The Canopy House, designed with minimalist finishes and large windows framing greenery. (James Han/West Coast Modern)
“Far and away, this has been the most enjoyable and peaceful home we have ever experienced,” they said.
“From sunrise to dusk, it has given us serenity, harmony, and joy. We are really going to miss living here.”
Aerial view of The Canopy House in Quilchena, showing its green roofs and rooftop terrace. (James Han/West Coast Modern)
Now, as they prepare to downsize and travel, this Vancouver home is looking for its next custodian.
Want to stay on top of all things Vancouver? Follow us on X

