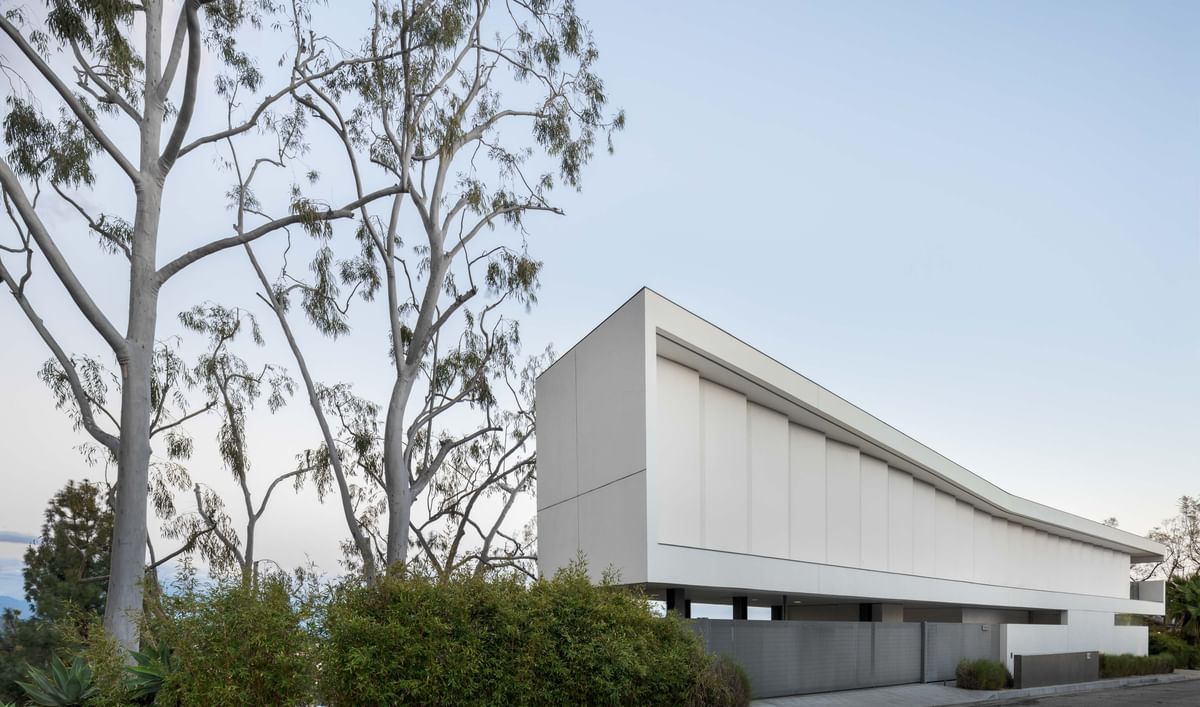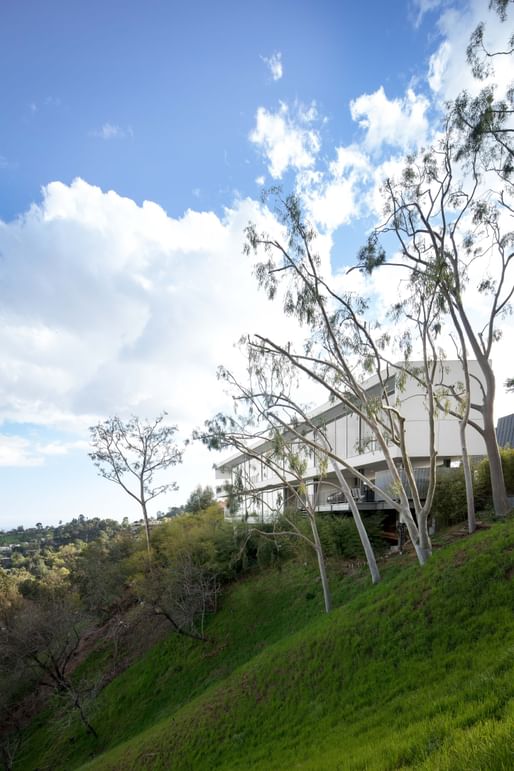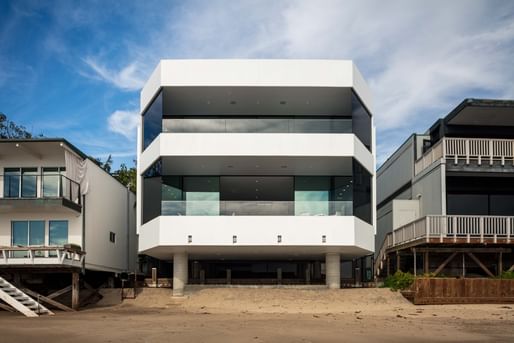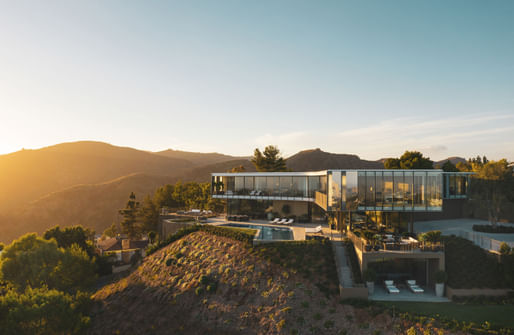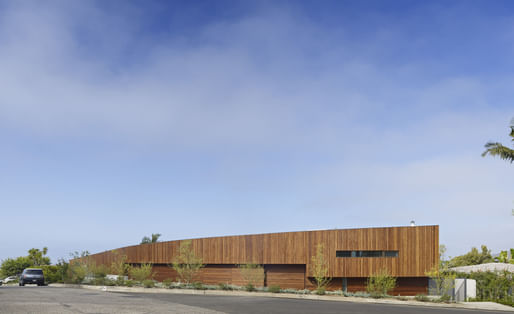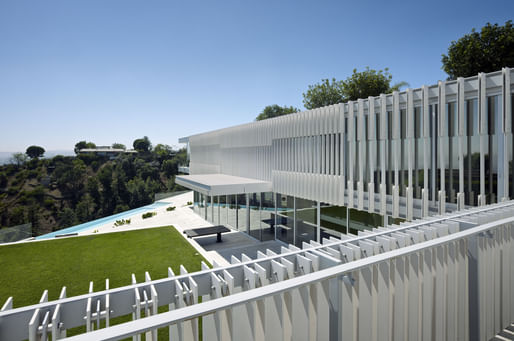Following our previous visit to The Turret Collaborative, we are moving our Meet Your Next Employer series to Los Angeles this week to explore the work of SPF:architects.
Founded in 1988, the firm has built a diverse portfolio, including several schemes previously reported on by Archinect such as the Obama Sports Complex in Los Angeles and the LA River pedestrian bridge. “Our practice is anchored in a rigorous pragmatic, holistic philosophy,” the firm explains. “We aim to uncover truths, pursue the unexplored, and challenge conventions in architectural and urban organization; we speak the language of our builders and engineers, and we have a strong culture of critique and communication.”
Over on Archinect Jobs, the firm is currently hiring for several positions to join their Los Angeles team. For candidates interested in applying for a position or anybody interested in learning more about the firm’s output, we have rounded up five unique Los Angeles homes by SPF:architects that exemplify the firm’s ethos.
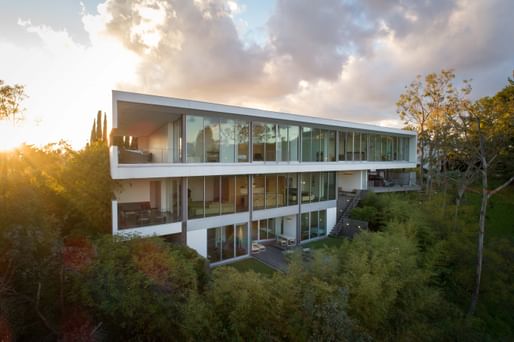 Caverhill Residence. Images: Matthew Momberger + John LindenCaverhill Residence, Los Angeles, CA
Caverhill Residence. Images: Matthew Momberger + John LindenCaverhill Residence, Los Angeles, CA
Located in Beverly Hills, the Caverhill Residence is a three-story, 4,500-square-foot home designed on a challenging hillside wedge lot. Expanding on a site once occupied by a much smaller structure, the house spans the ridge frontage and descends into the slope in a modified wedge form. Angled fins define the street facade, while interior spaces connect to over 1,000 square feet of covered terraces. The design integrates circulation across all levels, culminating in a pool and landscaped outdoor areas.
Learn more on the Caverhill Residence’s Archinect project page
Caverhill Residence. Images: Matthew Momberger + John Linden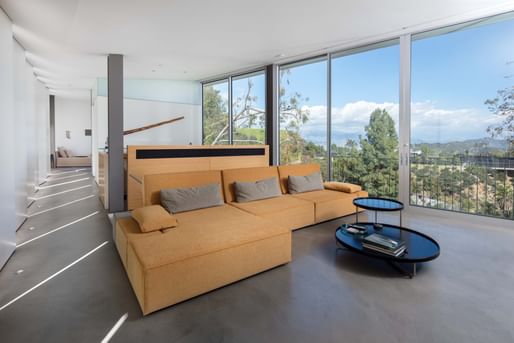 Caverhill Residence. Images: Matthew Momberger + John LindenTaylor Beach House, Malibu, CA
Caverhill Residence. Images: Matthew Momberger + John LindenTaylor Beach House, Malibu, CA
SPF:a completed the renovation of the Taylor Beach House, a 1977 residence in Malibu originally designed by modernist architect Jerrold E. Lomax. The two-year project modernized the 5,000-square-foot oceanfront home with updated materials, glazing, and structural upgrades while preserving Lomax’s emphasis on daylight and transparency. Key changes include an operable skylight, glass floors, and a metal-and-glass staircase.
Learn more on the Taylor Beach House’s Archinect project page
Taylor Beach House. Image credit: Matthew Momberger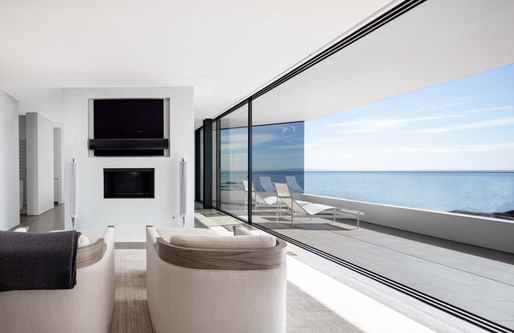 Taylor Beach House. Image credit: Matthew MombergerOrum Residence, Bel Air, CA
Taylor Beach House. Image credit: Matthew MombergerOrum Residence, Bel Air, CA
The Orum Residence is an 18,800-square-foot, three-level home designed with a distinctive three-winged plan. Wrapped in custom glazing of varying opacities, the glass facade reflects panoramic views across Los Angeles. A central glass-and-steel staircase organizes circulation while connecting the home’s wings, which separate public, family, and private areas. Amenities include terraces, a pool, and a guesthouse known as The Cube.
Learn more on the Orum Residence’s Archinect project page
Orum Residence. Image credit: Matthew Momberger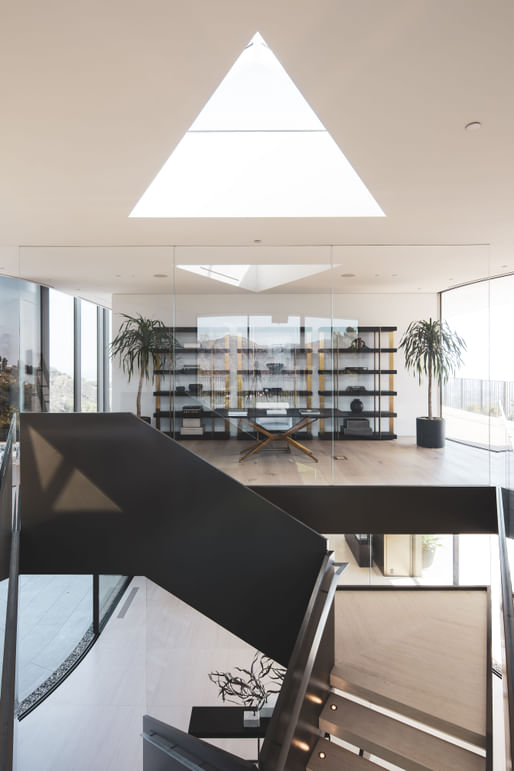 Orum Residence. Image credit: Matthew MombergerZiering Residence, Pacific Palisades, CA
Orum Residence. Image credit: Matthew MombergerZiering Residence, Pacific Palisades, CA
Located between the Pacific Ocean and the Santa Monica Mountains, the Ziering Residence was designed to balance integration with its surroundings and openness to the landscape. A discreet street facade of Ipe wood battens conceals the entry, while the rear opens fully with sliding glass panels to terraces, gardens, and a pool. The curved plan organizes communal and private spaces along a flowing layout.
Learn more on the Ziering Residence’s Archinect project page
Ziering Residence. Images: Bruce Damonte + John Linden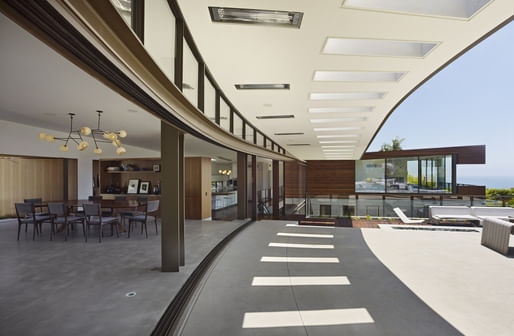 Ziering Residence. Images: Bruce Damonte + John LindenOberfeld Residence, West Hollywood, CA
Ziering Residence. Images: Bruce Damonte + John LindenOberfeld Residence, West Hollywood, CA
The Oberfeld Residence sits on a 28,775-square-foot sloped site, designed to preserve panoramic views within strict height limits. An L-shaped plan organizes living spaces along a linear bar extending to an infinity pool, with bedrooms and a guest wing forming the second stroke around a central lawn. The home features Swisspearl cement panels, glass curtain walls, and custom louvers. Interiors include a theater, playroom, and sunken garage, combining expansive glazing with exposed concrete and steel.
Learn more on the Oberfeld Residence’s Archinect project page
Oberfeld Residence. Image credit: Bruce Damonte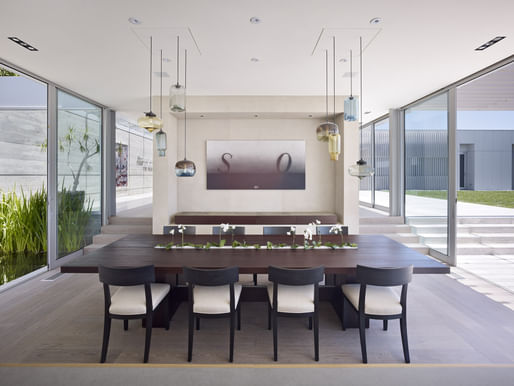 Oberfeld Residence. Image credit: Bruce Damonte
Oberfeld Residence. Image credit: Bruce Damonte
Meet Your Next Employer is one of a number of ongoing weekly series showcasing the opportunities available on our industry-leading job board. Our Job Highlights series looks at intriguing and topical employment opportunities currently available on Archinect Jobs, while our weekly roundups curate job opportunities by location, career level, and job description.

