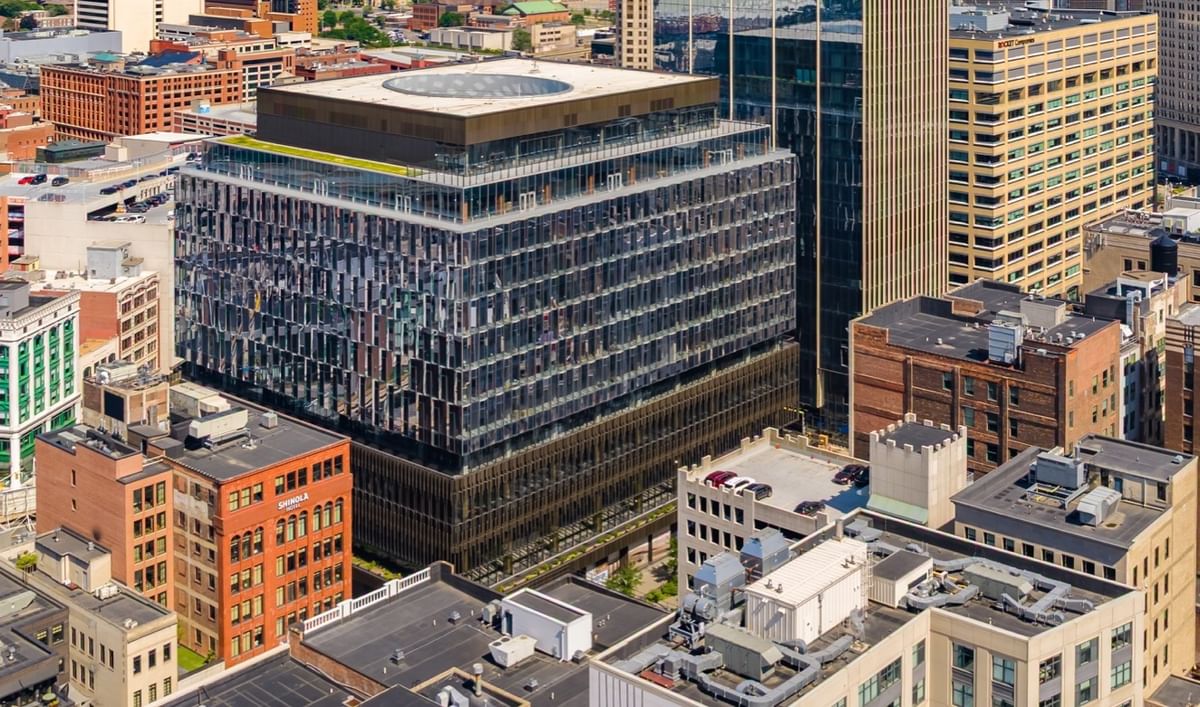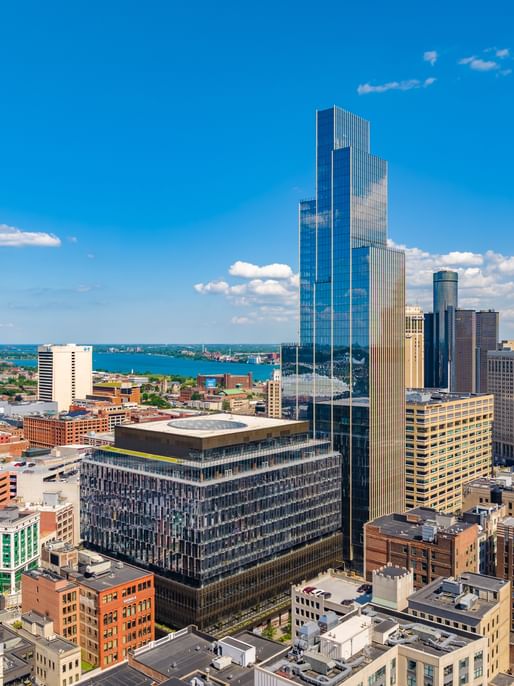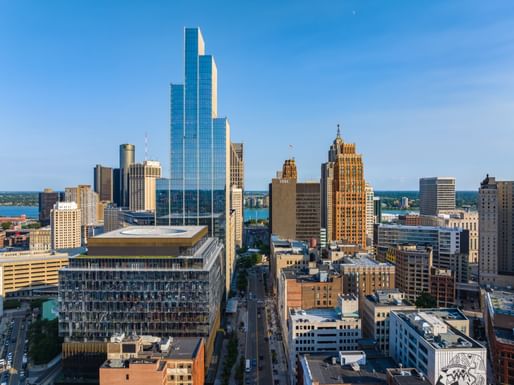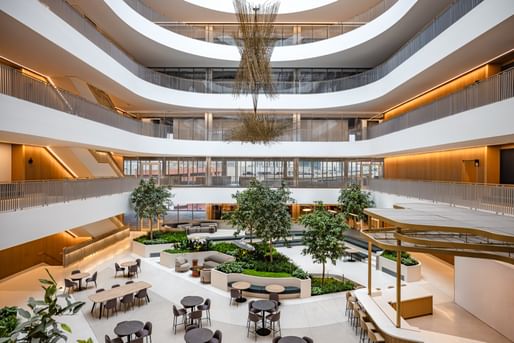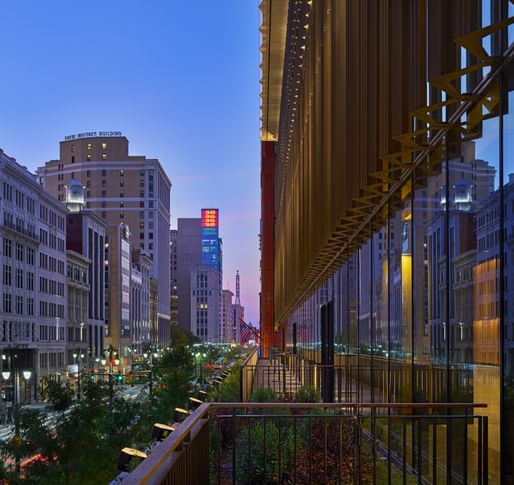Image courtesy of Bedrock
SHoP Architects has completed a 12-story scheme in Detroit for developer Bedrock, marking the first completed phase of the Hudson’s Detroit redevelopment project. The office building sits on the former site of the J.L. Hudson Department Store, once the tallest department store in the world, and sits alongside the soon-to-be completed 45-story EDITION hotel and residential tower due to open in 2027.
The scheme comprises more than 400,000 square feet of new construction, combining office space, retail, and event programming. Externally, the design features a glass and terracotta facade, seeking to create a dialogue between Detroit’s industrial legacy.
Image courtesy of Bedrock
At the core of the interior is a seven-story atrium, a light-filled volume punctuated by live vegetation and capped with a skylight inspired by the headlight cover of a 1954 Corvette in reference to Detroit’s automotive heritage. The central space functions as both a circulation hub and a social core, offering views across open-format office floors.
Image courtesy of Bedrock Image courtesy of Bedrock
Image courtesy of Bedrock
The building’s base opens onto Nick Gilbert Way, a new pedestrian plaza linking Woodward Avenue to Farmer Street. Landscaped and programmed with seasonal events, the plaza establishes a civic threshold to the Hudson’s site. The integration of retail frontages, cafes, and a rooftop lounge is intended to further animate the building’s public edges.
Image courtesy of Bedrock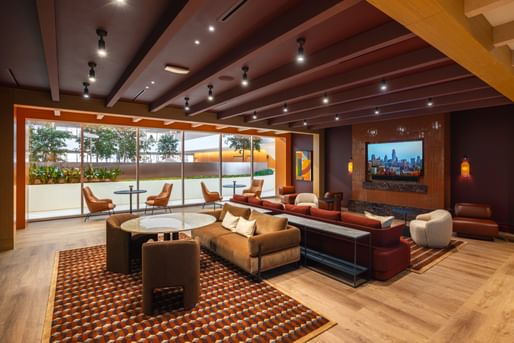 Image courtesy of Bedrock
Image courtesy of Bedrock
Similar articles on Archinect that may interest you…

