Share
Or
https://www.archdaily.com/1034974/ternura-house-gm-estudio-na
Area
Area of this architecture project
Area:
350 m²
Year
Completion year of this architecture project
Year:
Photographs
Manufacturers
Brands with products used in this architecture project
Manufacturers: Artpedras, MG Mármores, Tirol Plantas
Lead Architect:
Maria Amália Santos Vieira
Text description provided by the architects. The Ternura House project was born from the intention to create a serene and welcoming refuge, set amidst the greenery of the Passárgada condominium in Belo Horizonte. The main inspiration came from the surrounding environment: the street where the house is located is called Alameda da Ternura, and this name brought the idea of translating into architecture an atmosphere of warmth, simplicity, and integration with the landscape. The key concept was a single-story house, defined by its horizontal layout, that enhances direct contact with the garden and views of the mountains. Natural materials such as stone, wood, and ceramic tiles were chosen to reinforce this identity of a timeless refuge, deeply rooted in the place.


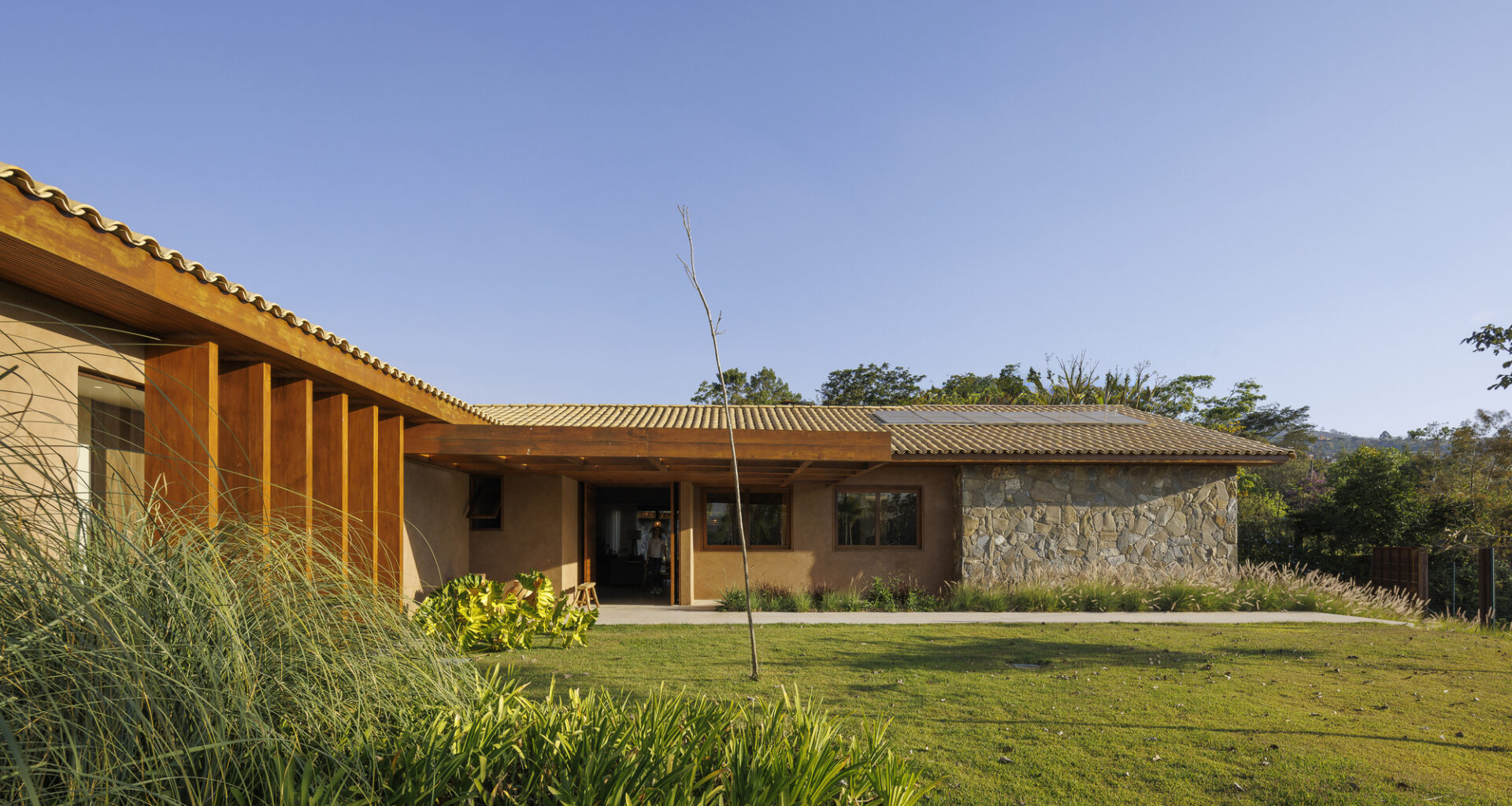
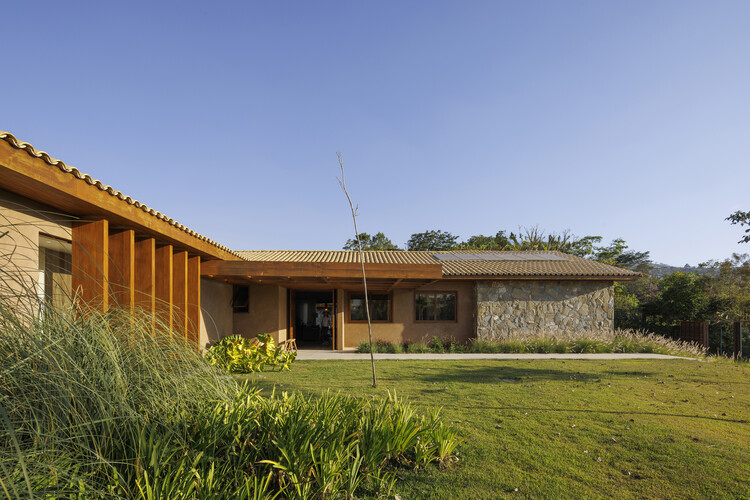
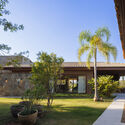
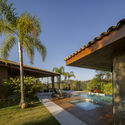
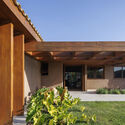
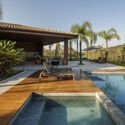
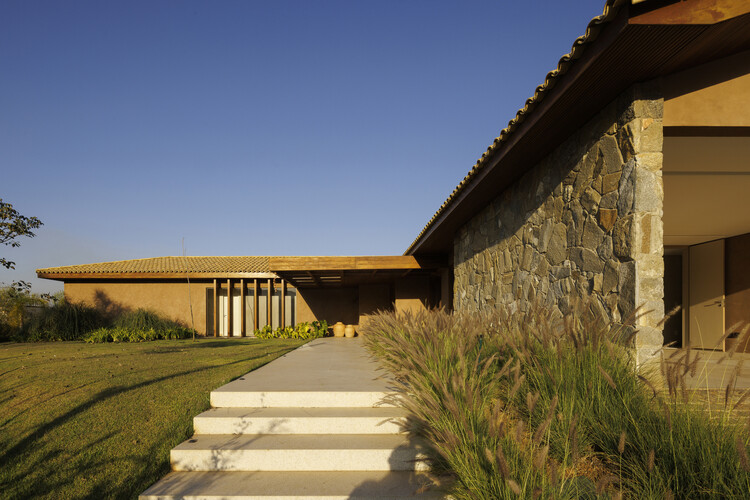 © Jomar Brangança
© Jomar Brangança