Share
Or
https://www.archdaily.com/1035074/chapel-mi-residence-atelier-ose-architecture
Area
Area of this architecture project
Area:
49 m²
Year
Completion year of this architecture project
Year:
Photographs
Manufacturers
Brands with products used in this architecture project
Manufacturers: Doerken, Piveteau bois, Schneider, WISA, Wicona
Text description provided by the architects. For this project, nestled between the Clos Saint-Martin housing estate and the historic village center, careful attention was given to the site’s historical context. The plot hosts a collection of older buildings constructed gradually over time, with the most notable being a stone chapel as an anchor.


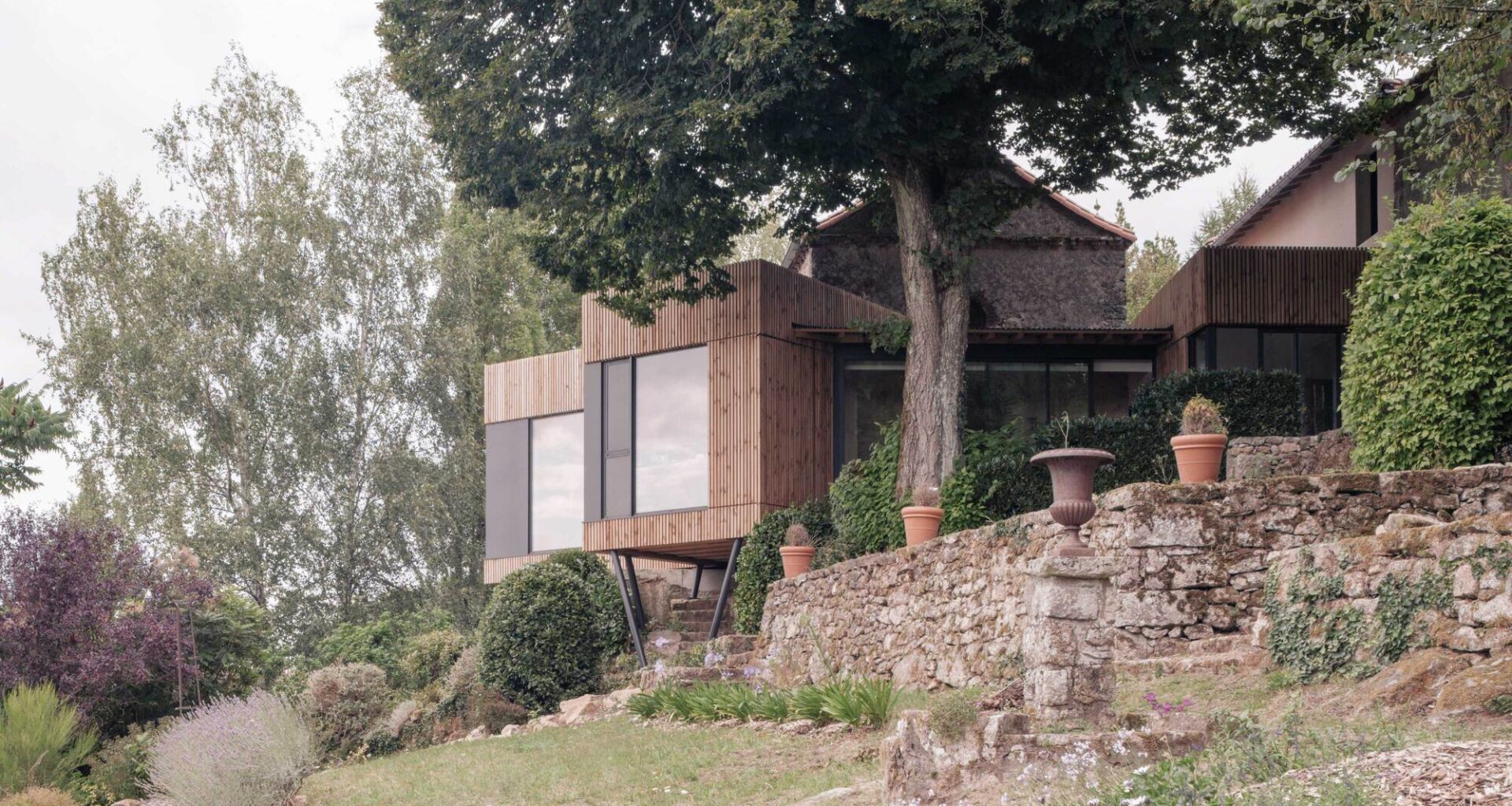
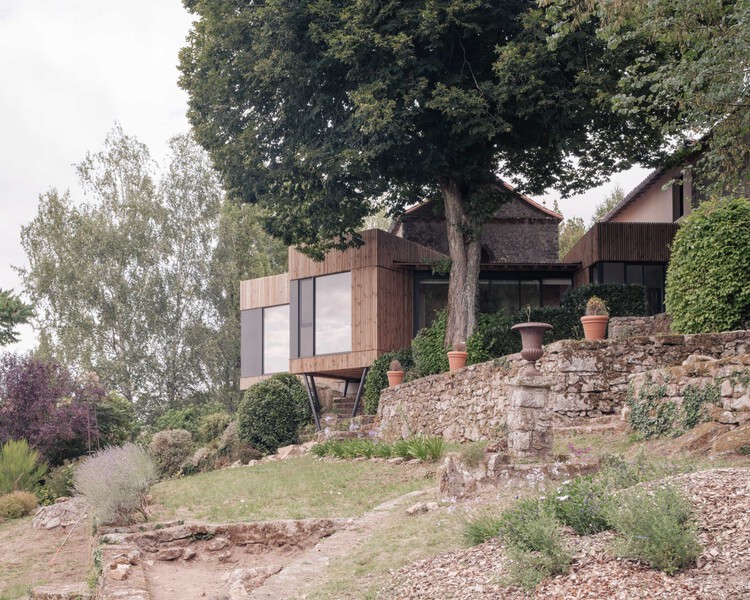
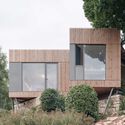
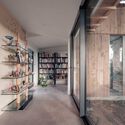
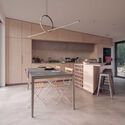
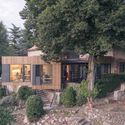
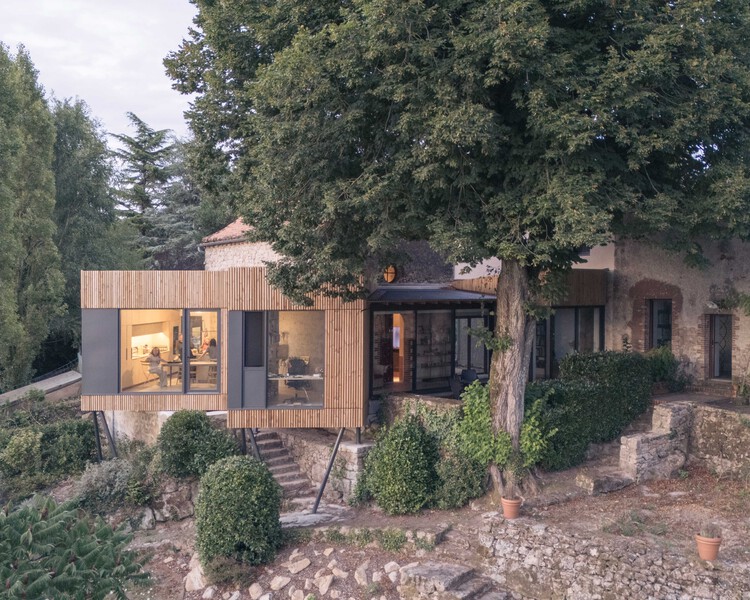 © Vladimir Jamet
© Vladimir Jamet