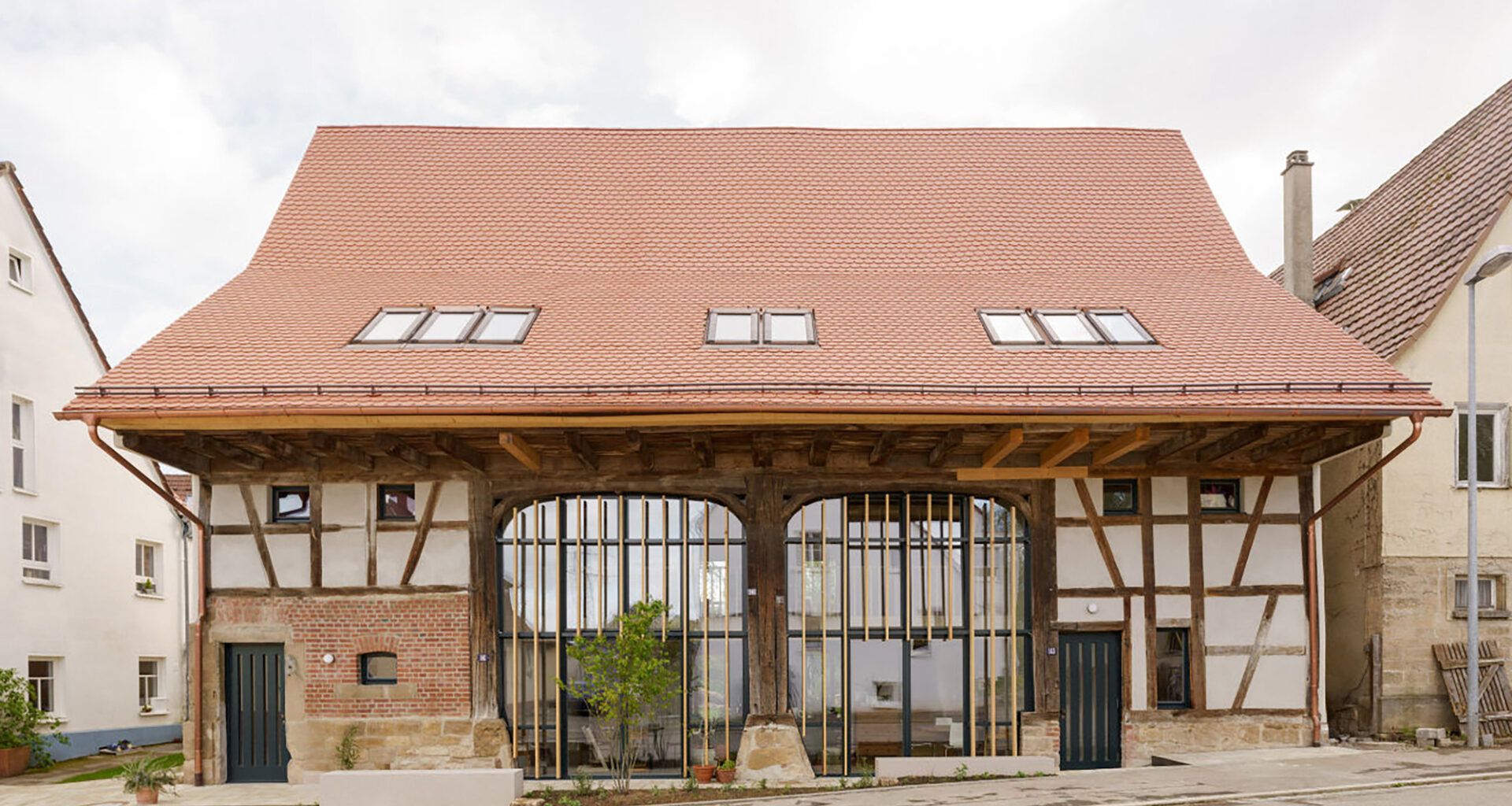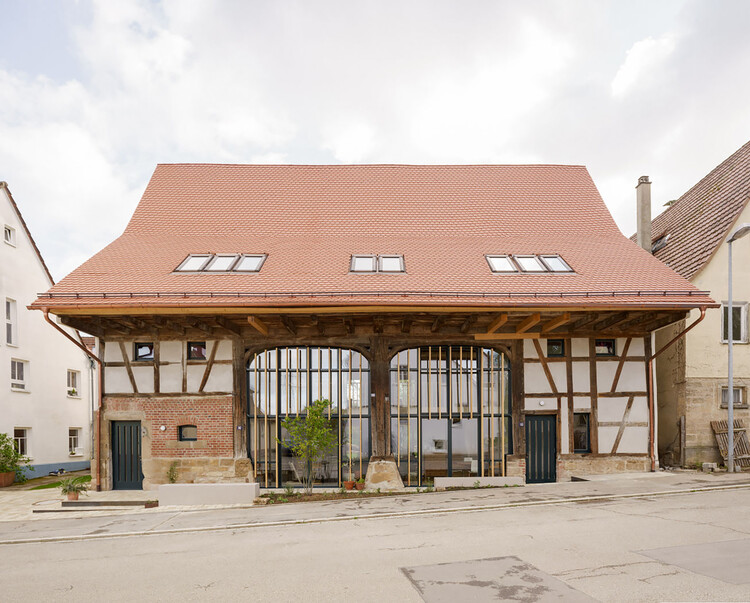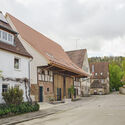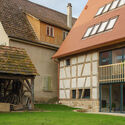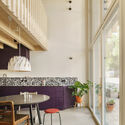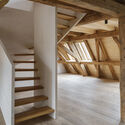Share
Or
https://www.archdaily.com/1034972/doppelscheune-barn-into-residential-building-ko-ok-architektur
 © Sebastian Schels
© Sebastian Schels
Text description provided by the architects. In the southwest of the city of Tübingen, the historic center of Derendingen is undergoing a period of transformation. Once shaped by its ribbon-like development, the area now faces a mix of renovation, repurposing, and selective densification. Within this evolving context stands a remarkable listed barn dating back to 1806, situated prominently beside the road and surrounded by the village church, an old schoolhouse, a bakehouse, and former agricultural buildings.


