Share
Or
https://www.archdaily.com/1035700/kasamabi-sauna-ujizono-architects
Area
Area of this architecture project
Area:
81 m²
Year
Completion year of this architecture project
Year:
Photographs
Text description provided by the architects. We planned a sauna facility in Kasama City, known since the Edo period as a center for Kasama ware and ceramics. The site is surrounded by a complex mix of environments: scattered ceramics schools, art museums, and golf facilities, yet also densely lined with residential homes. As a facility intended for use without clothing, the site could be read as being in a four-sided siege situation, enclosed by buildings and open fields.


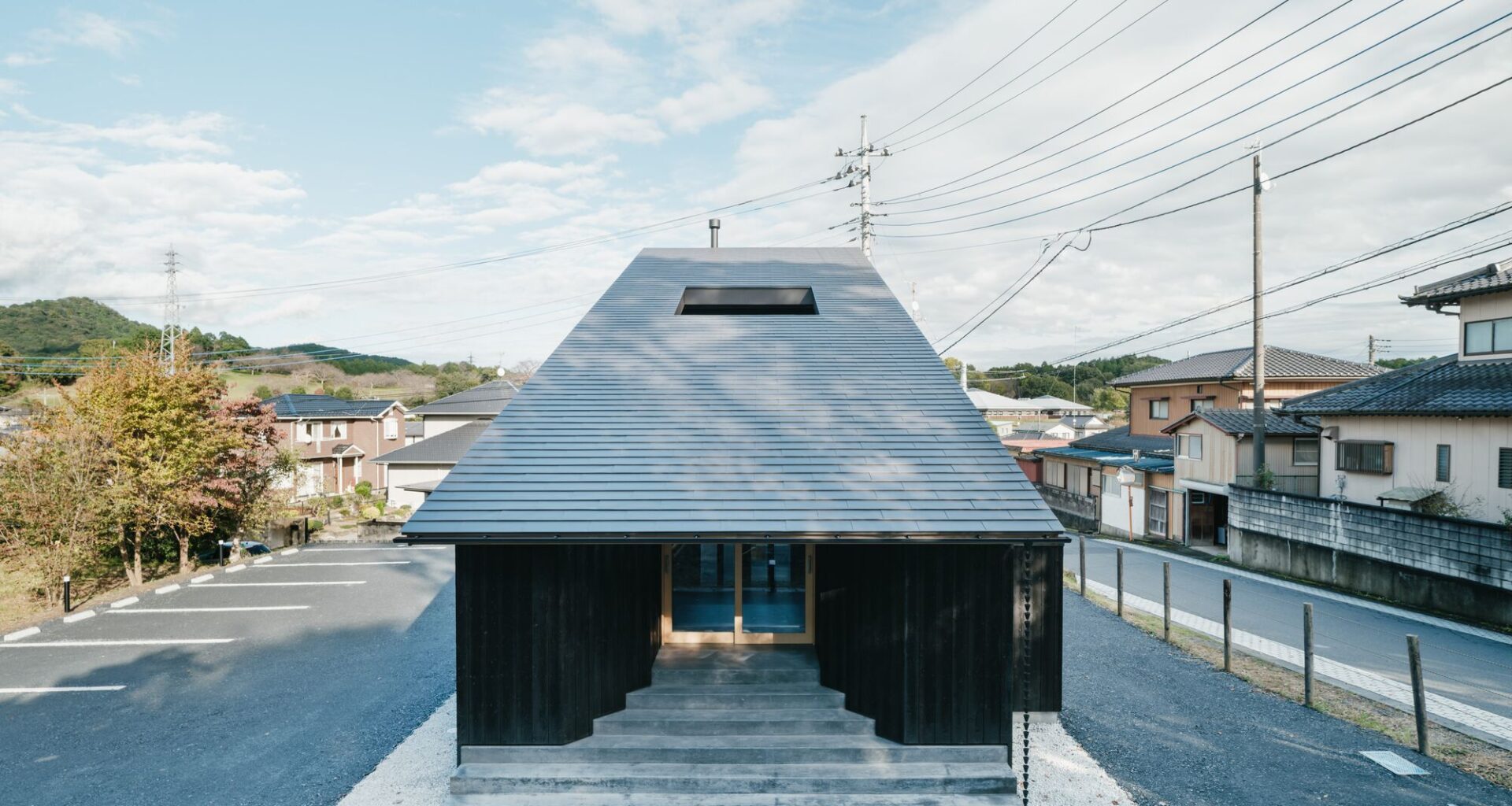
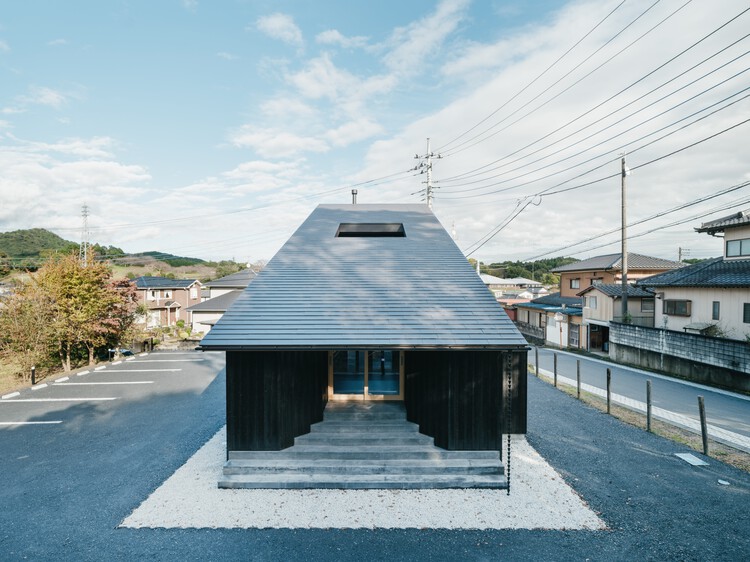
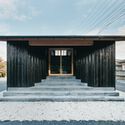
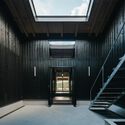
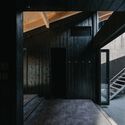
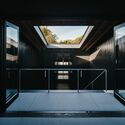
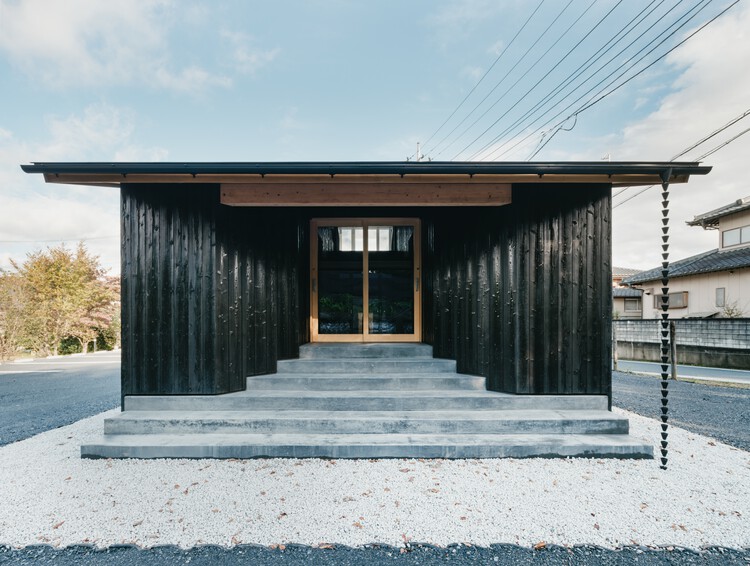 © Yosuke Ohtake
© Yosuke Ohtake