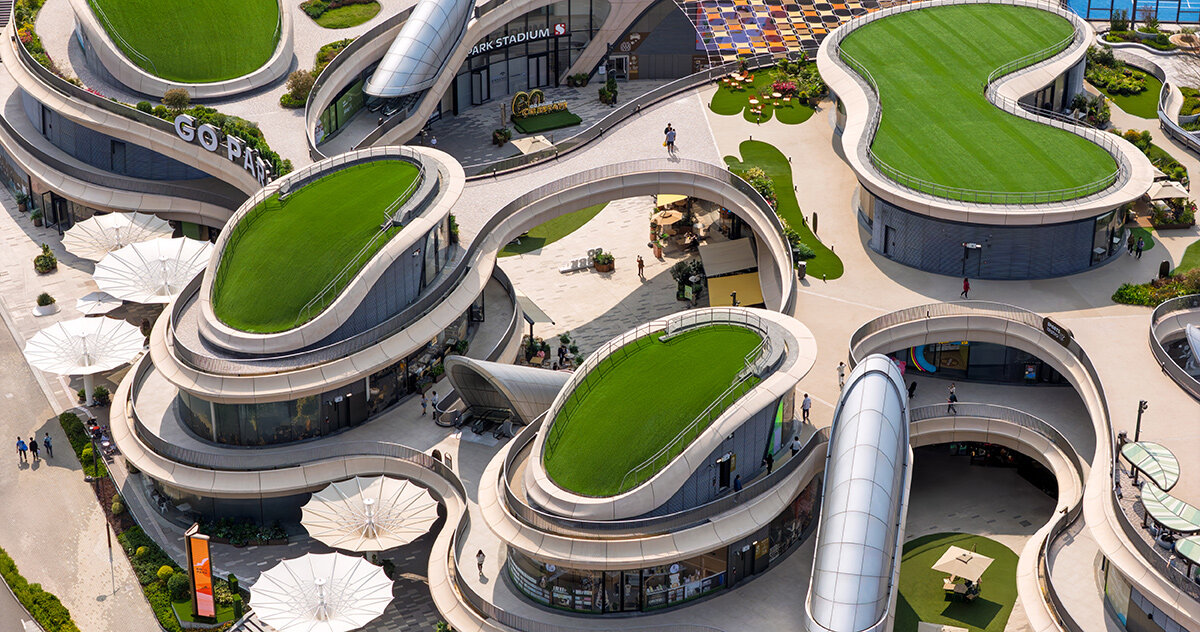a sprawling sports complex arrives in hong kong
Zaha Hadid Architects completes GO PARK Sai Sha, a major sports complex located between Ma On Shan Country Park and Three Fathoms Cove in Hong Kong. Developed by Sun Hung Kai Properties, the 1.3-million-square-foot project serves as a community anchor, bringing a network of indoor and outdoor recreation spaces integrated with restaurants, retail, and cultural amenities.
The design is shaped by its steep natural surroundings and the vernacular architecture of Hong Kong’s historic mountain villages. Rather than a single monolithic structure, the building forms a sequence of interconnected volumes and terraces, each responding to the contours of the site. These volumes converge at the central public piazza — an open-air gathering space surrounded by shops and cafés that has become the social heart of the development.
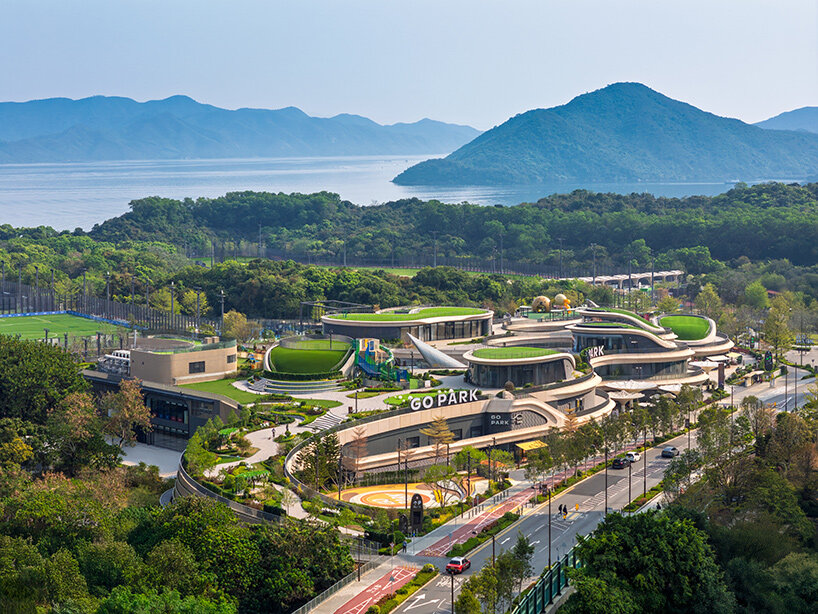
images © Virgile Simon Bertrand (unless otherwise stated)
zaha hadid architects’ ‘fabric landscape’
With the design of its GO PARK Sai Sha, the team at Zaha Hadid Architects employs two interrelated concepts. The use of a ‘fabric landscape’ pulls the adjacent terrain through and around the built form, while a gradual circulation ramp winds through the project. This ramp unifies the commercial, recreational, and cultural programming across multiple levels, culminating in a continuous rooftop garden that gazes outward over the sports park and the cove beyond.
This vertical circulation system allows for full accessibility while maintaining a sense of spatial continuity across the complex. Ramps, pathways, and bridges create an experience of gentle movement, connecting different areas of the site and offering elevated perspectives of both the architecture and the landscape.
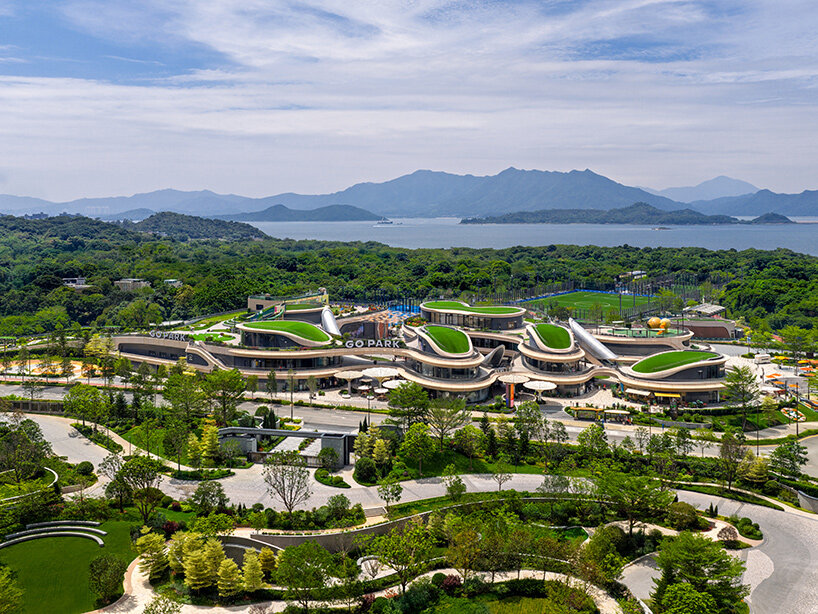
ZHA designs a 1.3 million square foot sports and commercial complex
go park sai sha: Architecture for the Community
Zaha Hadid Architects approaches its GO PARK Sai Sha with a focus on permeability and openness. Indoor and outdoor zones are intentionally blurred, giving the complex a porous quality. The piazza, sports courts, and gardens are supported by shaded walkways and public terraces that remain active throughout the day.
Simon Yu, the firm’s Director in Hong Kong, describes GO PARK Sai Sha as an ‘immersive public space’ and a demonstration of how architecture can enhance urban life without overwhelming the natural character of its setting. His team worked closely with SHKP to ensure that amenities would align with residents’ daily needs while also serving as a draw for regional visitors.
The complex houses both high-performance and recreational facilities, including an indoor stadium for 1,500 spectators, a fencing hall, and a swimming academy. These are complemented by extensive outdoor offerings from football and lacrosse pitches to climbing walls and nature excursions. The entire GO PARK Sports zone is organized to provide sightlines, flow, and ease of access, ensuring that even large-scale events are accessible to the community.
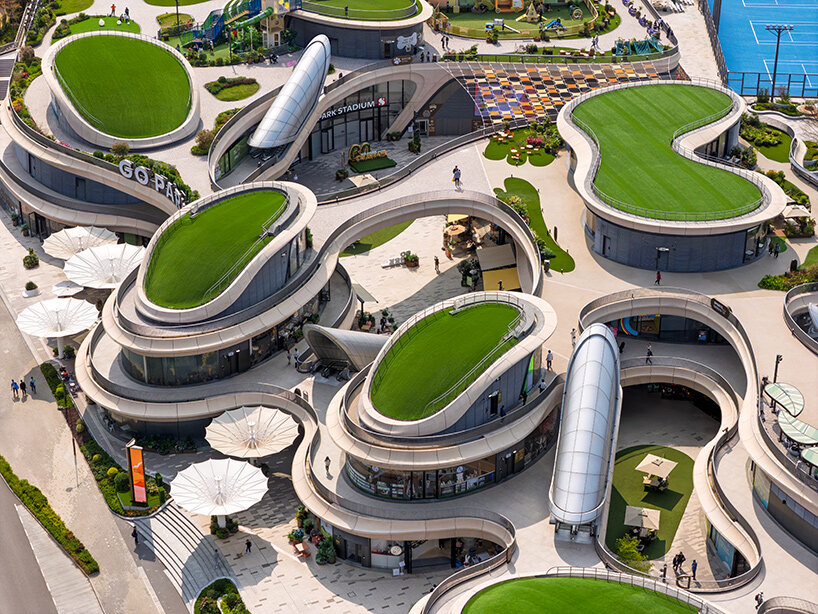
its clustered design is inspired by traditional mountain villages of Hong Kong
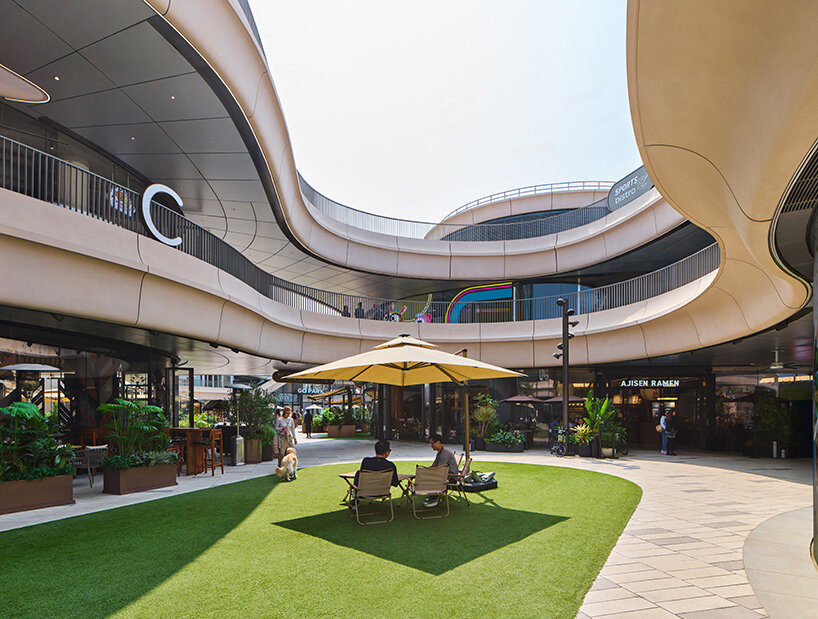
the architecture forms a series of interconnected terraces linked by ramps and bridges
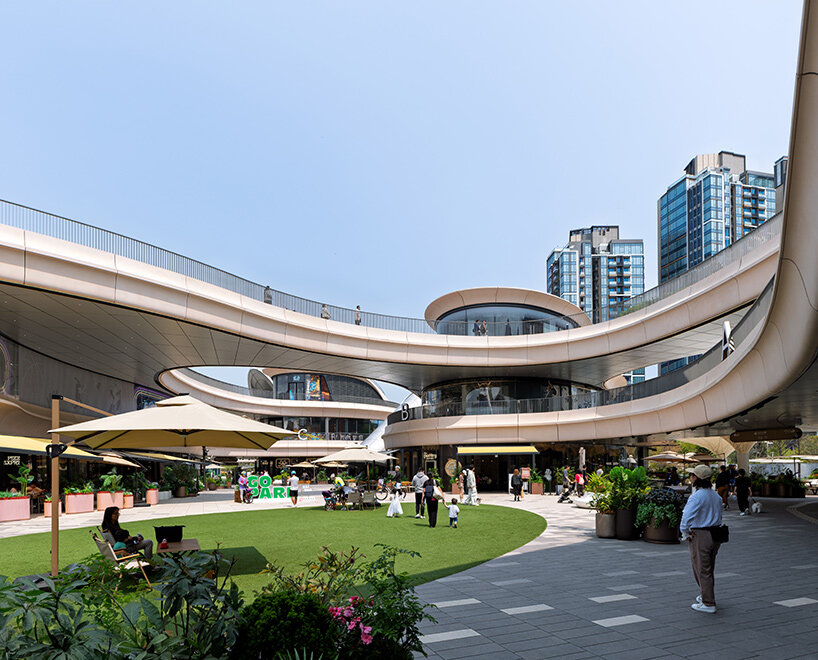
a central public piazza surrounded by shops and cafés anchors the site

