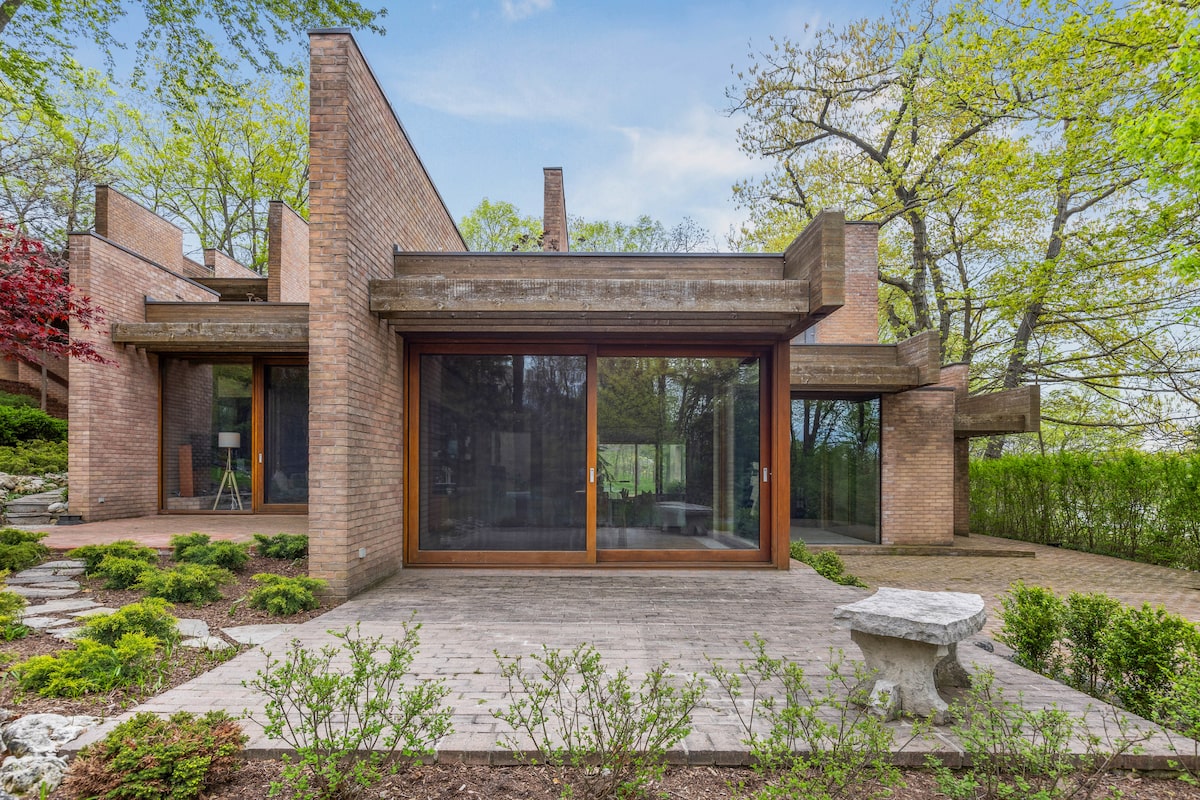This Cambridge, Ont. home designed by Arthur Erickson was completed in 1974.Supplied
In today’s day and age, it’s fine to let it all hang out – every last jiggly bit – at your local nudist beach or colony.
In architecture, however, if you decide to go naked and show off your posts, beams, walls and floors without the distraction of furniture and decor, you need to have achieved physical perfection. You need six-pack abs, the legs of a long-distance runner and the laser-gaze and jawline of Michelangelo’s David.
There are few Canadian sculptors of residential buildings that can pass the clothing-optional test: Ronald J. Thom, John C. Parkin, Eberhard Zeidler and Moshe Safdie come to mind. And Arthur Erickson, of course. But with two lone Ontario examples of single-family houses to admire, architecture lovers in the province might just give up and wander over to gawk at his “King’s Landing” condominium at 360 Queen’s Quay W.
Unless one finds themselves in Cambridge, Ont., that is, where one of those single-family homes is currently on the market.
Not far from streets filled with typical mid-century ranch style homes, tucked into the bend of Blue Heron Ridge as it approaches the Grand River, there sits a masterpiece by the man once called “the greatest architect in Canada and maybe the greatest on this continent,” by U.S. architectural legend Philip Johnson. A 6,800-square-foot composition of planes, angles and voids that have been so finely tuned it takes one’s breath away.
The home’s current owner bought it in 2000 and sought to have it restored in a way that was sensitive to its original vision.Supplied
The home was completed in 1974 for Richard and Laurette Hilborn (Richard Hilborn’s father, Percy Richard Hilborn, was Mayor of Preston and owner of a successful furniture company). Current owner Jonathan Spaetzel says the Hilborns – already fans of West Coast Modernism – tracked the architect down while he was jet-setting in the early-seventies.
“The story is that they met with Arthur Erickson at, well it wasn’t called Pearson in those days, at [Toronto International Airport], and he sketched something out … and he chose the site apparently – there was lots of property – and chose the most awkward site they had,” Mr. Spaetzel says with a laugh. “And that was about 1972.
“They knew it was going to be a substantial house and expensive,” he continues, “and they set the budget at about 10 times the average house cost, which was about $25,000 so they budgeted $250,000, and I understand they stopped at $640,000.”
Then again, fine art doesn’t come cheap.
And, thankfully, although the house has enjoyed (suffered through?) multiple owners over its 51-year existence, it found in Mr. Spaetzel the proper steward when he purchased it in 2000. After living with failing windows and skylights for about nine months, Mr. Spaetzel contacted then-director of the University of Waterloo’s school of architecture, Rick Haldenby, to see who he’d recommend for a full-on, sensitive restoration. He suggested a former student, Angela Tsementzis.
“I think [Mr. Haldenby] had seen some restraint in my work,” says Ms. Tsementzis, “and trusted that I wouldn’t try to make my own statement here, and I really did let the Erickson design guide absolutely everything we did.”
It’s true: walking through Hilborn house today, it’s difficult to tell that the enormous, floor-to-ceiling windows (walls of glass, really!) and sliding doors weren’t always trimmed with warm wood (in 1974 aluminum was de rigueur), the kitchen wasn’t always configured this way, or that the two enormous skylights – one over the Zen garden and the other over the currently covered-over swimming pool – weren’t always constructed this way (Note: the pool is clean and intact and ready to be reinstated under that floor; Mr. Spaetzel took up ballroom dancing and needed a big practice area).
Erickson’s skylights were originally acrylic barrel-vaults, which had not weathered well: “Most of the seals in the mullions had failed,” says Ms. Tsementzis. “I remember the first time I came [over] there was actually rain coming through.”
And quite serendipitously, after Ms. Tsementzis had implemented a more logical kitchen layout, a set of Erickson’s original drawings turned up at the University of Calgary that were almost identical, says Mr. Spaetzel: “So I think we stumbled into … what he had originally planned; I think Mrs. Hilborn had a different idea.”
It would make sense that she might want control over at least one small space in a house with this bold a vision. No matter where one stands, the emotional experience, tactile feel, lighting and views have all been arranged and edited by Mr. Erickson. So much so it’s hard to describe a walk-through using pedestrian language (pardon the pun). The spaces pull you in with ceiling heights and light. The house is a multi-split level, but the levels change so gracefully that one minute you’re inside, the next you’re on a portion of the roof or on a balcony.
And while there was minimal furniture in the house when this writer toured it, Mr. Erickson’s architectural bones are so very, very strong, it makes little impact (I had to contact the selling agents, Marco and Lamees Chiappetta of Sotheby’s International Realty Canada, to refresh my memory a few days later: Was the house empty?).
Something this bold, this magnificent, requires that the next steward be as thorough as Mr. Spaetzel. But, as a reward, that person will get a work of architectural art at the bargain price of $3.9-million. In Toronto, that figure would be three times the amount, maybe more.
“This may not be catching the attention of some of the right buyers,” finishes Mr. Spaetzel. “If it doesn’t sell soon enough, we’ll increase the price.”
1/17
![]()
![]()
For more information, visit sothebysrealty.ca/en/real-estate-team/marco-and-associates.

