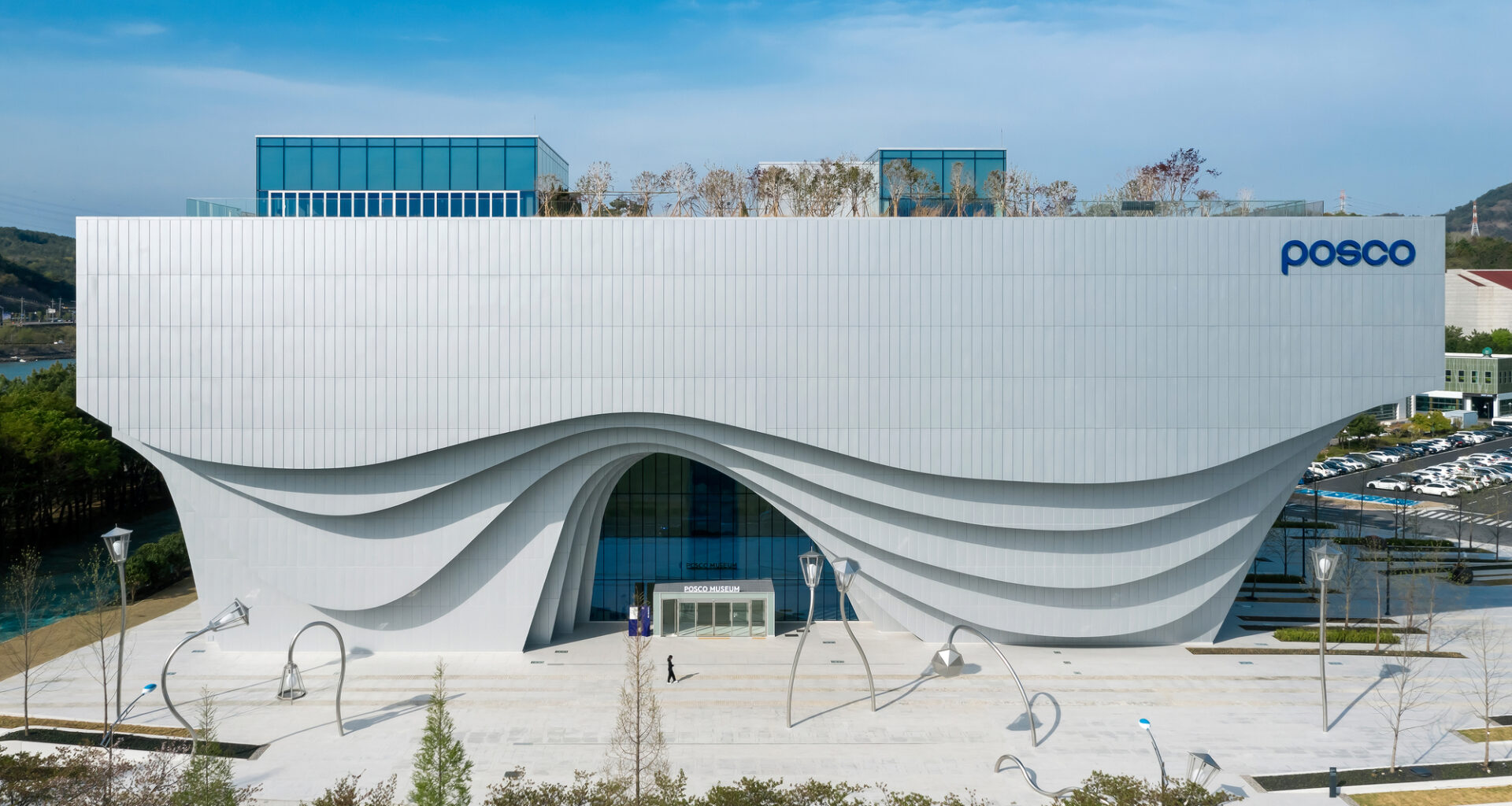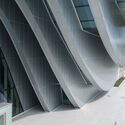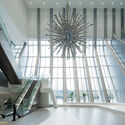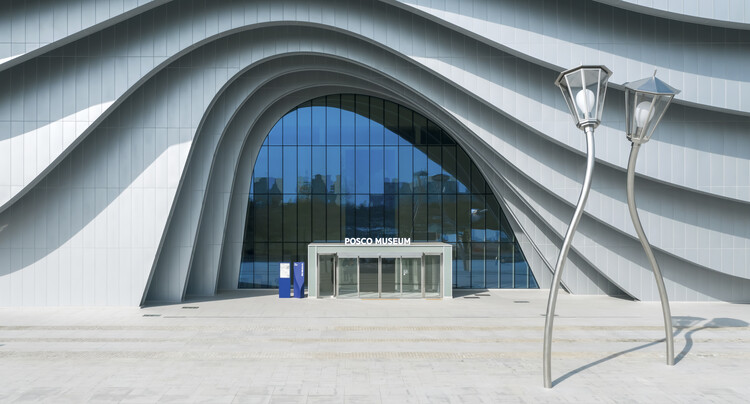Share
Or
https://www.archdaily.com/1032629/park1538-gwangyang-cultural-complex-unsangdong-architects-plus-posco-a-and-c
Area
Area of this architecture project
Area:
8569 m²
Year
Completion year of this architecture project
Year:
Photographs
Lead Architects:
Yoongyoo Jang, Changhoon Shin, Mijung Kim, POSCO A&C
Text description provided by the architects. Park1538 is a public space embedded within the everyday landscape of Gwangyang, an industrial city known for its steel production. The project was inspired by the name “Gwangyang” itself—’Gwang’ meaning light and ‘Yang’ sunlight—which became a guiding principle in shaping the form and spirit of the space. The resulting architecture captures the flowing rhythm of light through its curved steel surfaces, creating a sculptural yet purposeful structure that embodies both technological and cultural narratives.








 © Sergio Pirrone
© Sergio Pirrone