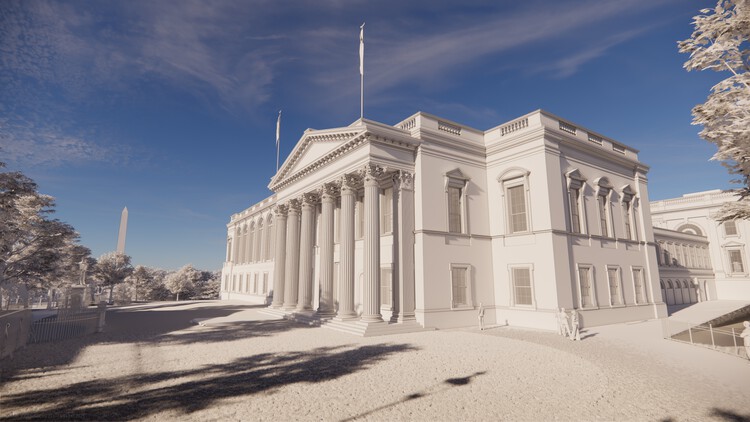 White House State Ballroom by McCrery Architects. Image © McCrery Architects Courtesy of the White House
White House State Ballroom by McCrery Architects. Image © McCrery Architects Courtesy of the White House
Share
Or
https://www.archdaily.com/1032826/the-white-house-announces-plans-for-new-ballroom-designed-by-mccrery-architects
The White House has unveiled plans for a new permanent event space on its historic grounds. Intended to address long-standing spatial limitations for large-scale ceremonial functions, the proposed White House State Ballroom will provide a venue with an expanded capacity. McCrery Architects, a Washington-based firm recognized for its work in classical architecture, has been appointed as lead architect. Clark Construction will oversee the build, with engineering support provided by AECOM. The construction is scheduled to begin in September 2025, with completion planned within the current administration.
According to the press release, the current layout of the White House complex limits the number of guests that can be accommodated. The planned ballroom will offer approximately 90,000 square feet of enclosed space and a seating capacity of 650 guests, compared to the 200-person limit of the East Room. Originally built in 1902 and modified several times since, including the addition of a second story in 1942, the East Wing will be replaced with a new structure designed to closely align with the architectural character of the main White House building. While physically separate, the addition aims to reflect the historic and formal design language of the existing complex.
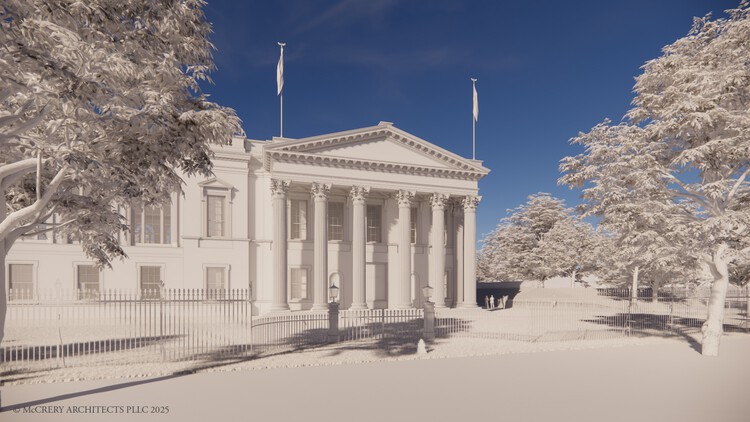 White House State Ballroom by McCrery Architects. Image © McCrery Architects Courtesy of the White House
White House State Ballroom by McCrery Architects. Image © McCrery Architects Courtesy of the White House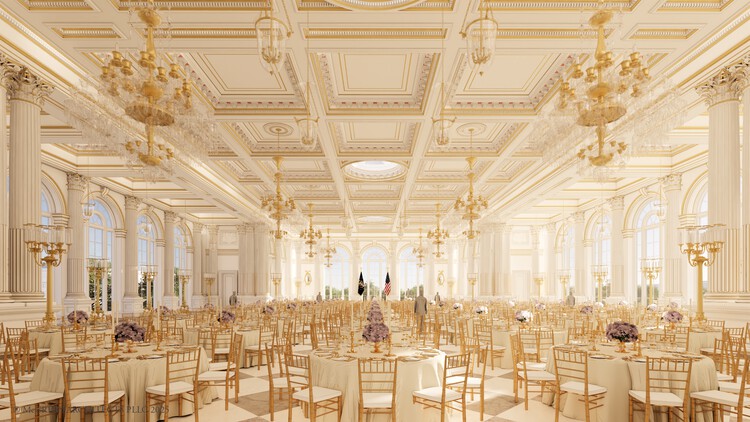 White House State Ballroom by McCrery Architects. Image © McCrery Architects Courtesy of the White House
White House State Ballroom by McCrery Architects. Image © McCrery Architects Courtesy of the White House
Architectural renderings depict a neoclassical interior with a coffered ceiling, Corinthian-style columns, and gold detailing throughout. The upper-level ballroom space features large arched windows on three sides, as well as suspended lighting fixtures and chandeliers. A portico is also planned for the east façade of the structure. James McCrery, the founding principal of McCrery Architects, noted that the White House has seen limited architectural updates since the Truman-era reconstruction, and the new ballroom is intended to meet longstanding spatial and functional needs while maintaining the building’s classical design language and historical character.
Related Article Brutalism and Bureaucracy: An Architectural Language of Authority in the Postwar United States 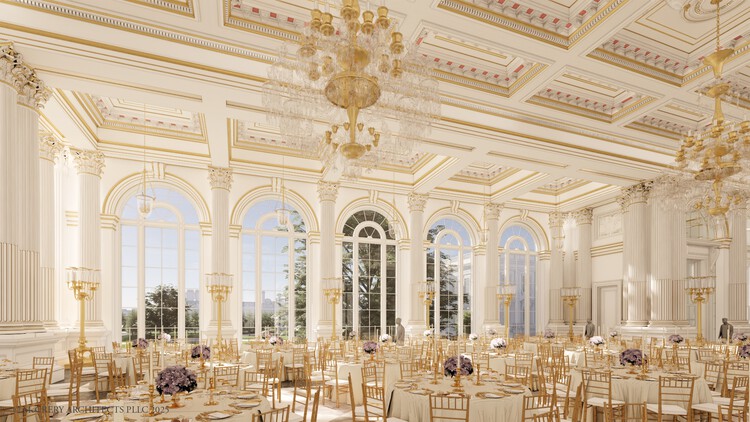 White House State Ballroom by McCrery Architects. Image © McCrery Architects Courtesy of the White House
White House State Ballroom by McCrery Architects. Image © McCrery Architects Courtesy of the White House
In other news from the United States, the Getty Foundation has added five national landmarks to its Conserving Black Modernism 2025 grant program, supporting preservation efforts across the country. The World Architecture Festival (WAF) is set to host its first U.S. edition at the Miami Beach Convention Center from November 12 to 14, 2025. Meanwhile, in New York, the New Museum, known as the city’s only institution dedicated exclusively to contemporary art, has announced the fall 2025 opening of its 60,000-square-foot expansion, designed in collaboration with Cooper Robertson.

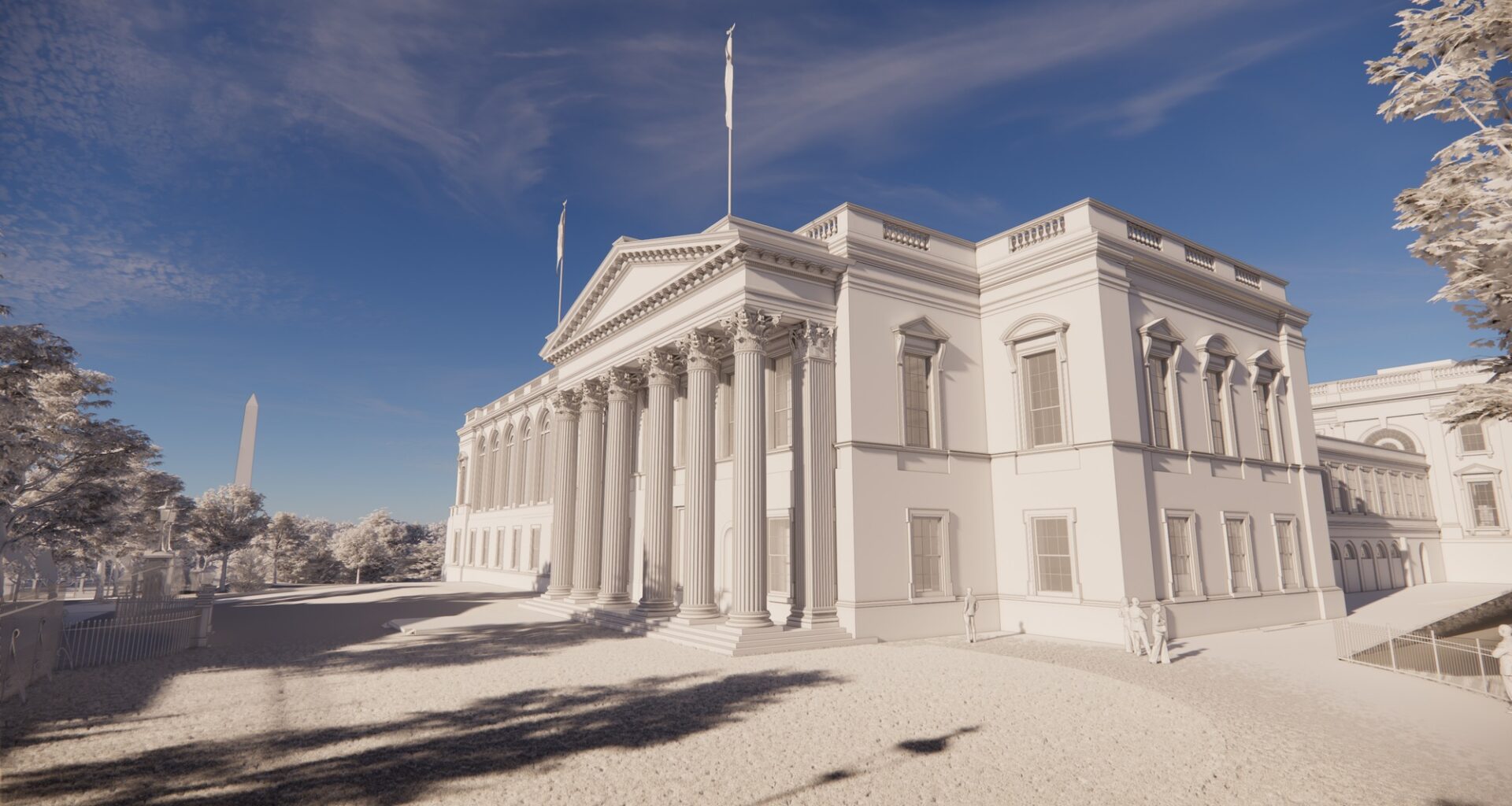
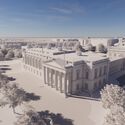
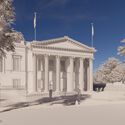
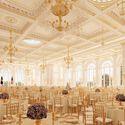
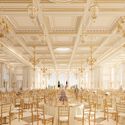
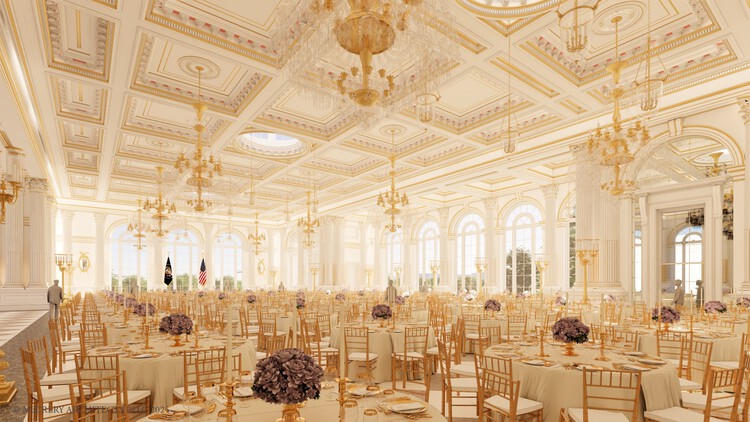 White House State Ballroom by McCrery Architects. Image © McCrery Architects Courtesy of the White House
White House State Ballroom by McCrery Architects. Image © McCrery Architects Courtesy of the White House