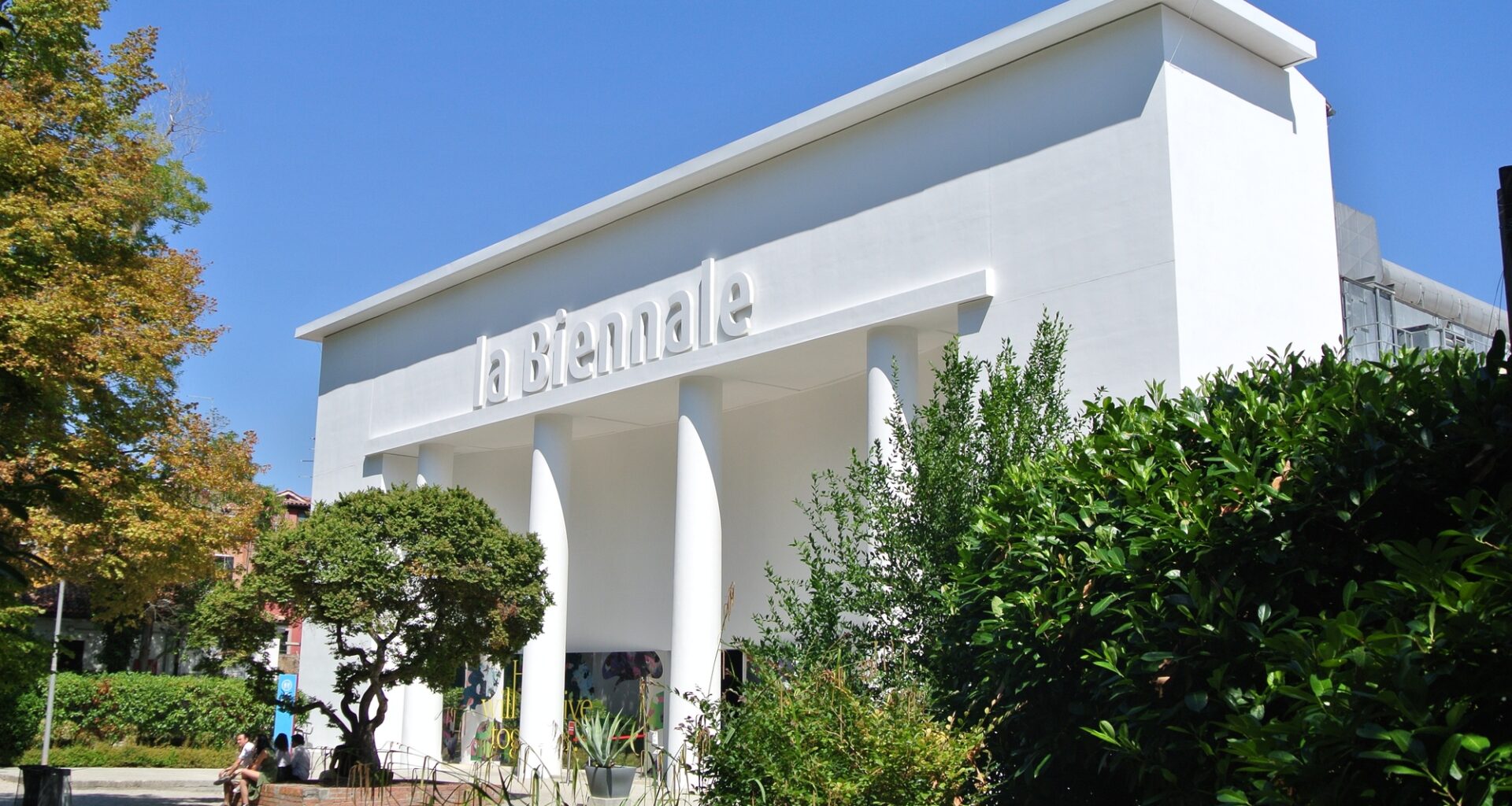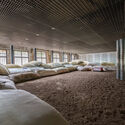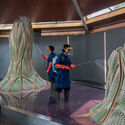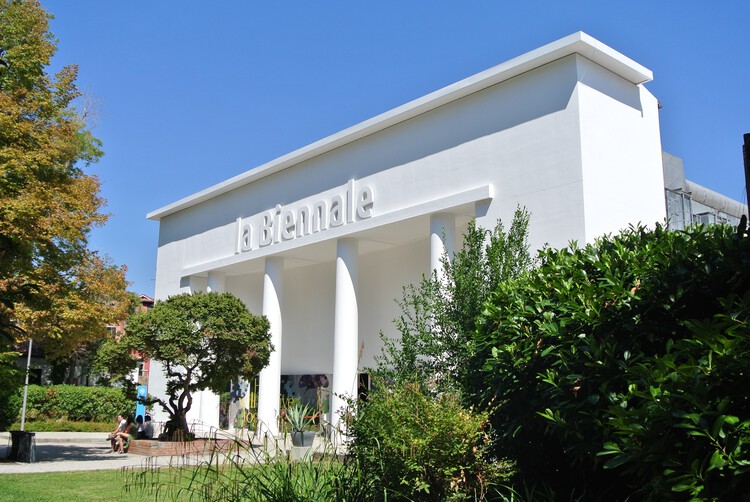 Venice Architecture Biennale. Image © l’arki via Shutterstock
Venice Architecture Biennale. Image © l’arki via Shutterstock
Share
Or
https://www.archdaily.com/1035374/one-month-until-closing-10-must-see-national-pavilions-at-the-2025-venice-architecture-biennale
As the 19th International Architecture Exhibition enters its final month before closing on November 23, the 2025 Venice Architecture Biennale continues to reaffirm its position as one of the most influential global platforms for contemporary architectural discourse. Opened to the public on May 10 under the curatorship of Italian architect Carlo Ratti, this edition, titled “Intelligens. Natural. Artificial. Collective.” brings together over 750 participants across 65 national pavilions, 11 collateral events, and numerous parallel initiatives throughout the city. Structured around the themes of Natural, Artificial, and Collective Intelligence, the Biennale examines how architecture can respond to the intertwined challenges of climate adaptation, technological transformation, and social collaboration.
This year marks the largest Architecture Biennale to date. Expanding beyond the traditional venues of the Giardini and Arsenale into Venice‘s broader urban fabric, the exhibition encourages a city-wide dialogue on innovation and sustainability. Ratti‘s curatorial direction highlights architecture’s potential to bridge natural and artificial systems, promoting principles of circular design. Among the national participants, the Kingdom of Bahrain‘s Heatwave exhibition, curated by Andrea Faraguna, was awarded the Golden Lion for Best National Participation for its passive cooling strategies rooted in local climate and culture. Special mentions went to the Holy See’s Opera Aperta and the British Pavilion’s GBR: Geology of Britannic Repair. With new participants including Azerbaijan, Oman, Qatar, and Togo, and an increasing integration of AI and digital technologies in architectural practices, the 2025 edition positions itself as a critical reflection on design’s capacity to adapt, collaborate, and evolve.
Read on to discover ten national pavilions that stand out for their architectural approaches and curatorial responses to this year’s theme.
Related Article Meet the Full List of the 65 National Pavilions at the 2025 Venice Architecture Biennale Bahrain Pavilion / Andrea Faraguna 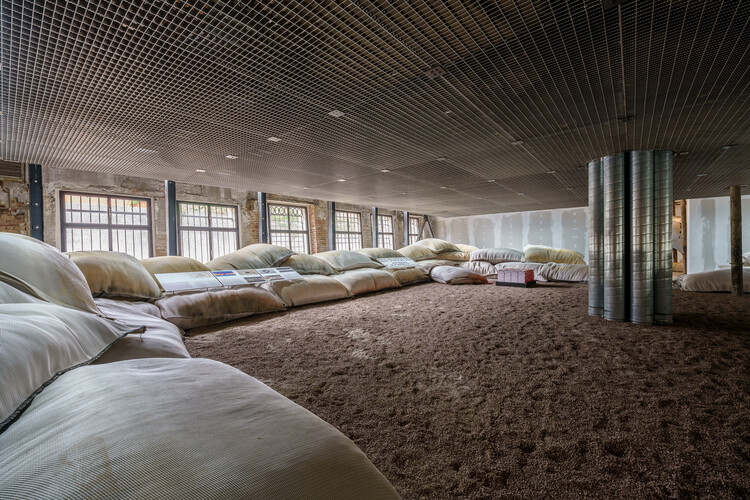 Heatwave. Pavilion of the Kingdom of Bahrain at the 19th Venice Architecture Biennale. Image © Andrea Avezzù, Courtesy of la Biennale di Venezia
Heatwave. Pavilion of the Kingdom of Bahrain at the 19th Venice Architecture Biennale. Image © Andrea Avezzù, Courtesy of la Biennale di Venezia
Titled Heatwave and curated by architect Andrea Faraguna, the Kingdom of Bahrain‘s pavilion at the 19th Venice Architecture Biennale explores passive cooling strategies rooted in the country’s climatic and cultural context. Installed in the Artiglierie of the Arsenale, the project integrates geothermal wells and solar chimneys through a thermo-hygrometric axis, forming a modular structure defined by a suspended ceiling and raised floor supported by a single column. Developed in collaboration with engineer Mario Monotti and thermomechanical expert Alexander Puzrin, the system adapts to Venice through mechanical ventilation, demonstrating flexibility across various contexts. By addressing the pressing issue of extreme heat with a blend of technical precision and architectural sensitivity, the pavilion received this year’s Golden Lion for Best National Participation, recognized by the international jury for offering “viable proposals for extreme heat conditions.”
Holy See Pavilion / Marina Otero Verzier and Giovanna Zabotti 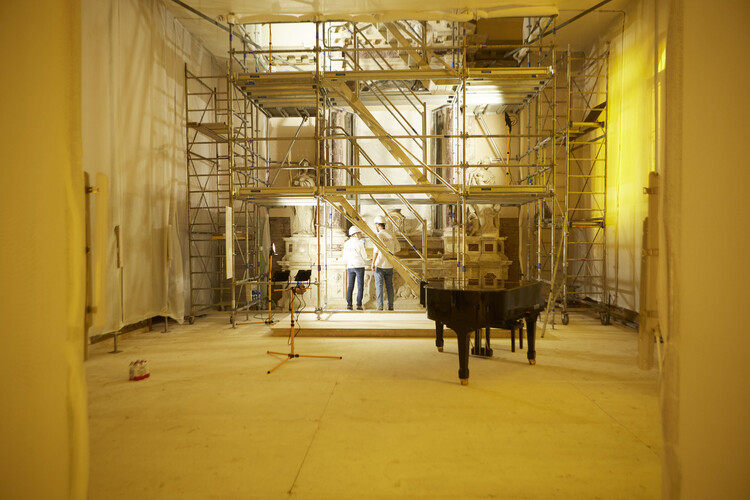 Padiglione della Santa Sede, Opera Aperta, installation views. Image © Marco Cremascoli
Padiglione della Santa Sede, Opera Aperta, installation views. Image © Marco Cremascoli
Titled Opera Aperta, the Holy See Pavilion at the 19th Venice Architecture Biennale positions architecture as an act of collective care and shared responsibility. Curated by Marina Otero Verzier and Giovanna Zabotti, and designed by Tatiana Bilbao ESTUDIO and MAIO Architects, the project transforms the 500-square-meter Santa Maria Ausiliatrice Complex in Venice’s Castello district into a site for restoration, collaboration, and public engagement. Conceived as an open, evolving process rather than a completed work, Opera Aperta invites local associations, artisans, and civic groups to participate in the rehabilitation of the historic complex. The pavilion was awarded the Golden Lion’s Special Mention for National Participation for its inclusive, process-oriented approach that redefines architecture as an ongoing dialogue between preservation, community, and context.
Estonian Pavilion / Keiti Lige, Elina Liiva, and Helena Männa 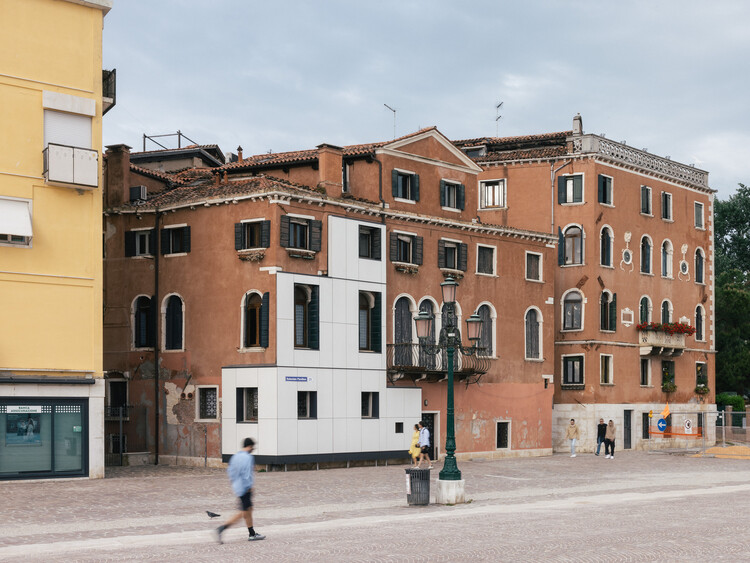 Estonian Pavilion “Let me warm you”. Image © Joosep Kivimäe
Estonian Pavilion “Let me warm you”. Image © Joosep Kivimäe
Titled Let Me Warm You, the Estonian Pavilion is curated by Keiti Lige, Elina Liiva, and Helena Männa. The exhibition investigates the social and spatial implications of Estonia‘s large-scale insulation-driven renovations, questioning whether they serve merely to meet European energy targets or can also enhance the quality of mass housing districts. The installation covers a Venetian palazzetto façade with insulation panels typical of Estonian housing upgrades, creating a visual and conceptual contrast that highlights the tension between technical interventions and lived experience. Inside, an exhibition space wrapped in plastic film presents models and narratives that explore the social dynamics, collective decision-making, and challenges behind renovation projects. By combining architectural critique with social observation, Let Me Warm You reflects on how energy-driven policies intersect with everyday life, emphasizing the potential of inclusive, context-sensitive approaches to shaping sustainable and socially responsive housing.
Canada Pavilion / Living Room Collective (Andrea Shin Ling, Nicholas Hoban, Vincent Hui, and Clayton Lee) 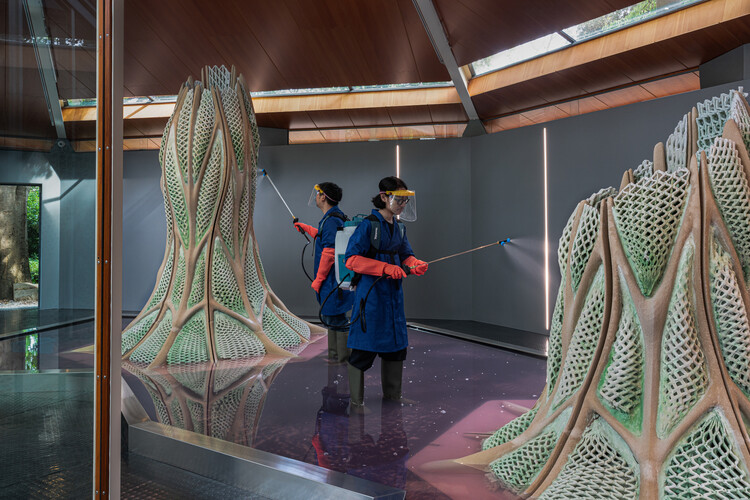 Living Room Collective: Picoplanktonics, Canada Pavilion at the Venice Biennale, 2025. Image © Valentina Mori
Living Room Collective: Picoplanktonics, Canada Pavilion at the Venice Biennale, 2025. Image © Valentina Mori
Titled Picoplanktonics, the Canada Pavilion at the 19th Venice Architecture Biennale presents a research-based exploration of architecture’s relationship with living systems. Developed by the Living Room Collective and led by architect and biodesigner Andrea Shin Ling, the installation features 3D-printed structures embedded with cyanobacteria capable of carbon sequestration, positioning biological collaboration as a tool for ecological repair. Created through a four-year interdisciplinary partnership, the project combines architecture, biology, and digital fabrication to propose regenerative construction methods grounded in natural processes. Within the pavilion, controlled light, humidity, and temperature conditions sustain the living material throughout the exhibition, transforming the space into a functioning bio-environment.
Denmark Pavilion / Søren Pihlmann 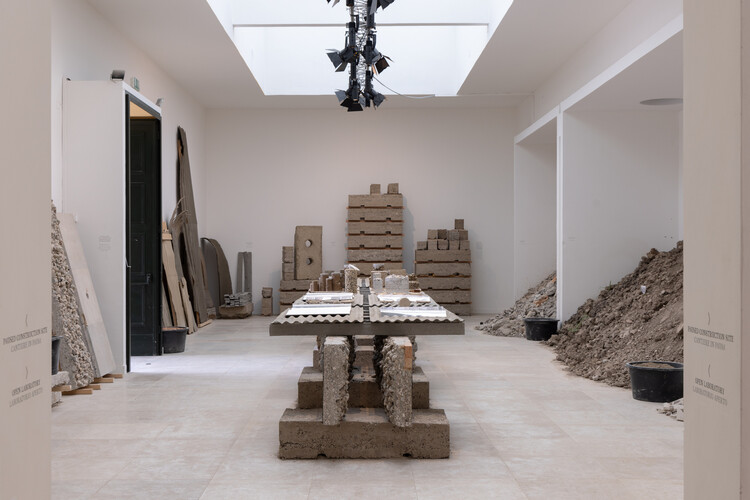 ‘Build of Site’ exhibition. Danish pavilion at the 19th Venice Architecture Biennale. Image © Marco Zorzanello, Courtesy of La Biennale di Venezia
‘Build of Site’ exhibition. Danish pavilion at the 19th Venice Architecture Biennale. Image © Marco Zorzanello, Courtesy of La Biennale di Venezia
Titled Build of Site, the Danish Pavilion explores how reuse and resource-conscious design can address pressing architectural challenges. Curated by Søren Pihlmann and commissioned by the Danish Architecture Center, the exhibition transforms a historic building complex, combining Carl Brummer’s 1932 structure and Peter Koch’s 1958 extension, into a living laboratory for sustainable practices. Through hyper-local methods for reclaiming and repurposing materials, the pavilion demonstrates how existing structures and surplus elements can be creatively integrated with bio-based binders, offering a tangible model for resource-aware architecture. Documented in the film Make Materials Matter, produced in collaboration with Louisiana Channel, Build of Site presents an ongoing, full-scale experiment that merges traditional craftsmanship with contemporary techniques, inviting visitors to reconsider the value of materials and envision new pathways toward sustainable construction.
Great Britain Pavilion / Owen Hopkins, Kathryn Yusoff, Kabage Karanja, Stella Mutegi 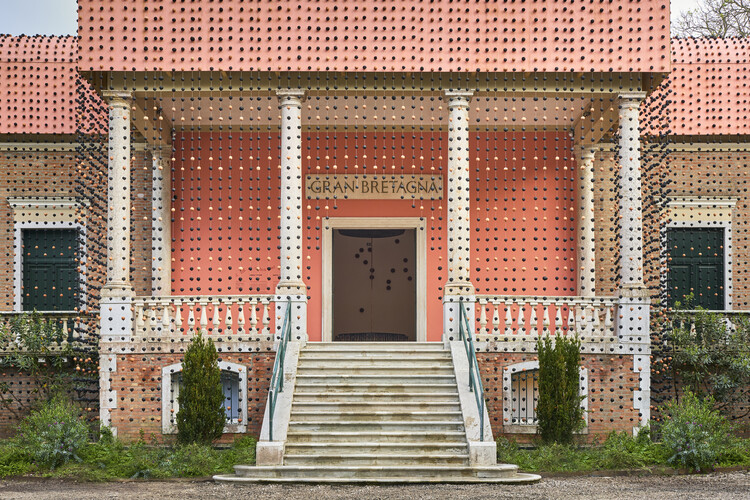 British Pavilion, 19th International Architecture Exhibition of La Biennale di Venezia, 2025. Image © Chris Lane, Courtesy of British Council
British Pavilion, 19th International Architecture Exhibition of La Biennale di Venezia, 2025. Image © Chris Lane, Courtesy of British Council
Titled GBR – Geology of Britannic Repair, the British Pavilion explores the intertwined geological, cultural, and political histories of Great Britain and Kenya. Commissioned by the British Council and curated by Kabage Karanja and Stella Mutegi of Nairobi-based Cave_bureau, alongside Owen Hopkins and Kathryn Yusoff, the exhibition examines themes of reparation, renewal, and shared histories through a series of spatial and material investigations. Centered on the Rift Valley as both a geological and metaphorical axis, the pavilion brings together installations and commissioned works by international contributors addressing the legacies of extraction, colonialism, and resilience. Awarded the Special Mention for National Participation, the project was recognized for its collaborative and critical approach, framing architecture as a medium for repair and dialogue across geographies, materials, and historical narratives.
China Pavilion / Ma Yansong 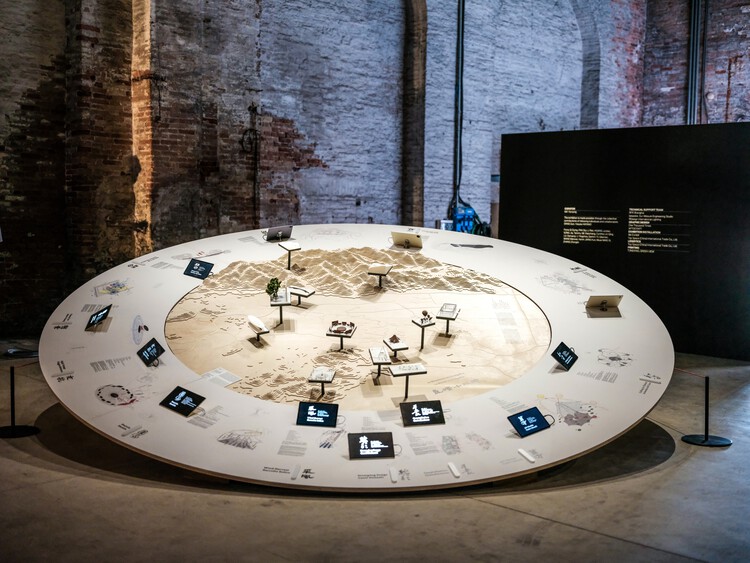 Pavilion of China, 12 Rhythms in Liangzhu. Image © demone
Pavilion of China, 12 Rhythms in Liangzhu. Image © demone
Titled CO-EXIST, the China Pavilion at the 19th Venice Architecture Biennale is curated by Ma Yansong, founder of MAD Architects, and organized by the Ministry of Culture and Tourism of the People’s Republic of China. Located at the Arsenale, the exhibition explores how traditional Chinese philosophical thought can inform architectural responses in the age of advanced technology and artificial intelligence. Featuring ten works by twelve interdisciplinary teams, CO-EXIST reflects on the relationship between humanity, nature, and the built environment, drawing on the classical concept of harmony. Through site-specific installations, the pavilion presents architecture as a cultural medium that accommodates diverse temporalities, identities, and methods, linking local conditions to broader questions of coexistence, adaptability, and imagination.
Togo Pavilion / Studio NEiDA (Jeanne Autran-Edorh and Fabiola Büchele) 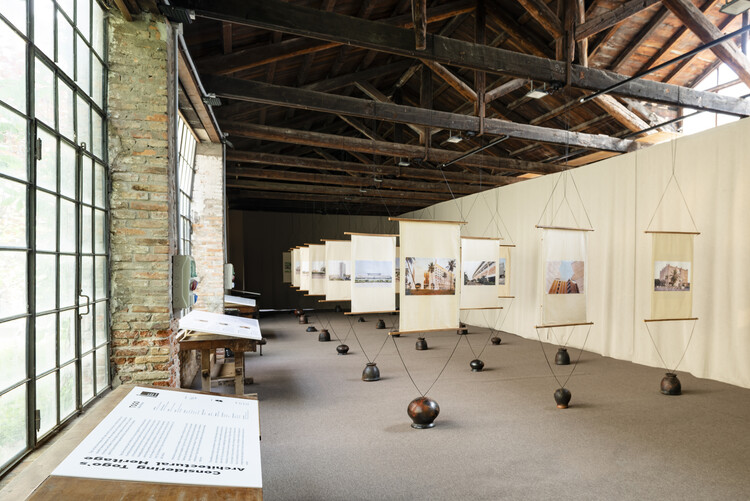 Togo Pavilion at the Venice Biennale 2025. Image © Matteo Losurdo
Togo Pavilion at the Venice Biennale 2025. Image © Matteo Losurdo
Titled Considering Togo’s Architectural Heritage, the Republic of Togo‘s inaugural pavilion at the 19th Venice Architecture Biennale is curated by Studio NEiDA, co-founded by architect Jeanne Autran-Edorh and curator Fabiola Büchele. Located at Venice’s Squero Castello, the exhibition explores Togo‘s architectural narratives from the early 20th century, highlighting conservation, transformation, and the dialogue between traditional and modernist practices. Featuring examples from Nôk cave dwellings and Tatas Tamberma to Afro-Brazilian and post-independence modernist buildings, the pavilion documents both structures in use and those in disrepair, alongside notable restoration efforts. By applying an Afrocentric lens to these built environments, considering Togo‘s Architectural Heritage emphasizes the cultural richness and enduring relevance of Togo‘s architectural legacy, offering insights into equitable design practices and the intersection of history, materiality, and contemporary architectural discourse.
Spain Pavilion / Roi Salgueiro Barrio and Manuel Bouzas Barcala 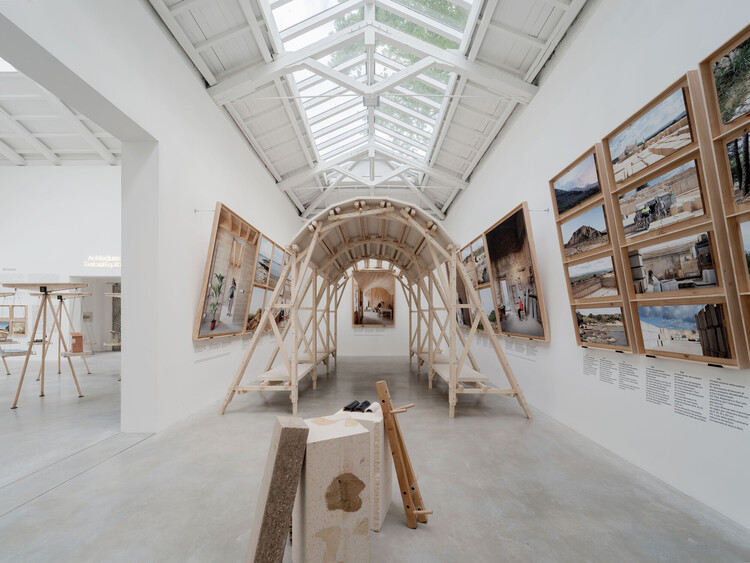 Exhibición “Internatilities: Architectures for Territorial Equilibrium”. Pabellón de España en la Bienal de Arquitectura de Venecia, 2025. Image © Luis Diaz Diaz
Exhibición “Internatilities: Architectures for Territorial Equilibrium”. Pabellón de España en la Bienal de Arquitectura de Venecia, 2025. Image © Luis Diaz Diaz
Titled Internalities: Architectures for Territorial Equilibrium, the Spanish Pavilion is curated by Galician architects Roi Salgueiro Barrio and Manuel Bouzas Barcala. Organized by Spain‘s Ministry of Transport, Mobility and Urban Agenda (MIVAU), Acción Cultural Española (AC/E), and the Spanish Agency for International Cooperation for Development (AECID), the exhibition highlights strategies for decarbonizing architecture in Spain. Through 16 selected projects from an open call of 171 submissions, Internalities showcases emerging studios that emphasize ecological, environmental, and economic considerations in construction. Focusing on materials such as wood, stone, ceramics, earth, clays, and natural fibers, the pavilion demonstrates a close connection between architecture and territory.
Serbian Pavilion / Slobodan Jović 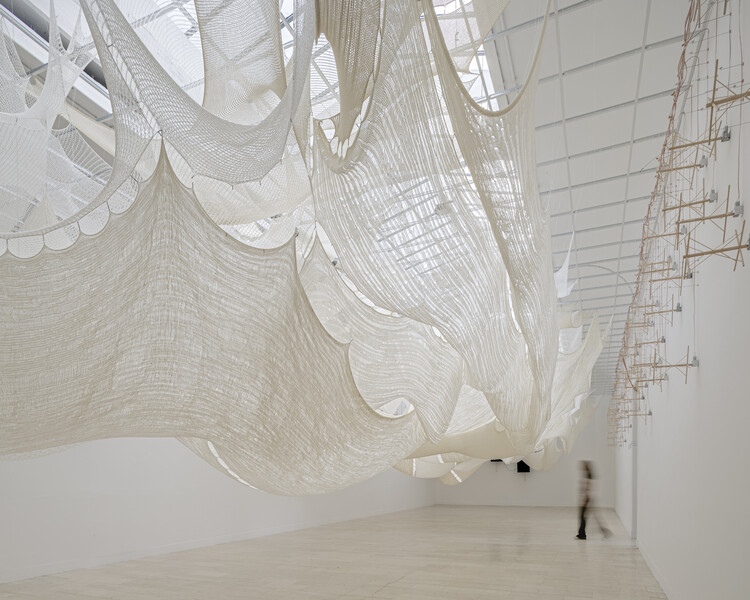 Unraveling: New Spaces. Serbian Exhibition at the 19th Venice Architecture Biennale. Image © ReportArch – Andrea Ferro Photography
Unraveling: New Spaces. Serbian Exhibition at the 19th Venice Architecture Biennale. Image © ReportArch – Andrea Ferro Photography
Titled Unraveling: New Spaces, the Serbian Pavilion presents an immersive, wool-based installation that explores impermanence, adaptability, and circular design. Curated by Slobodan Jović and realized by an interdisciplinary team including Davor Ereš, Jelena Mitrović, Igor Pantić, Sonja Krstić, Ivana Najdanović, and Petar Laušević, the project transforms the pavilion in the Giardini into a dynamic space where knitted wool segments gradually unknit through algorithmically guided movement. Powered by solar panels, the structure evolves over six months, producing no waste as the wool is returned to yarn at the exhibition’s conclusion. By combining Serbian knitting traditions with contemporary architectural strategies, Unraveling: New Spaces invites visitors to engage with architecture as a process of cyclical transformation, highlighting the potential of materials, computational design, and interdisciplinary collaboration in creating responsive and sustainable environments.

