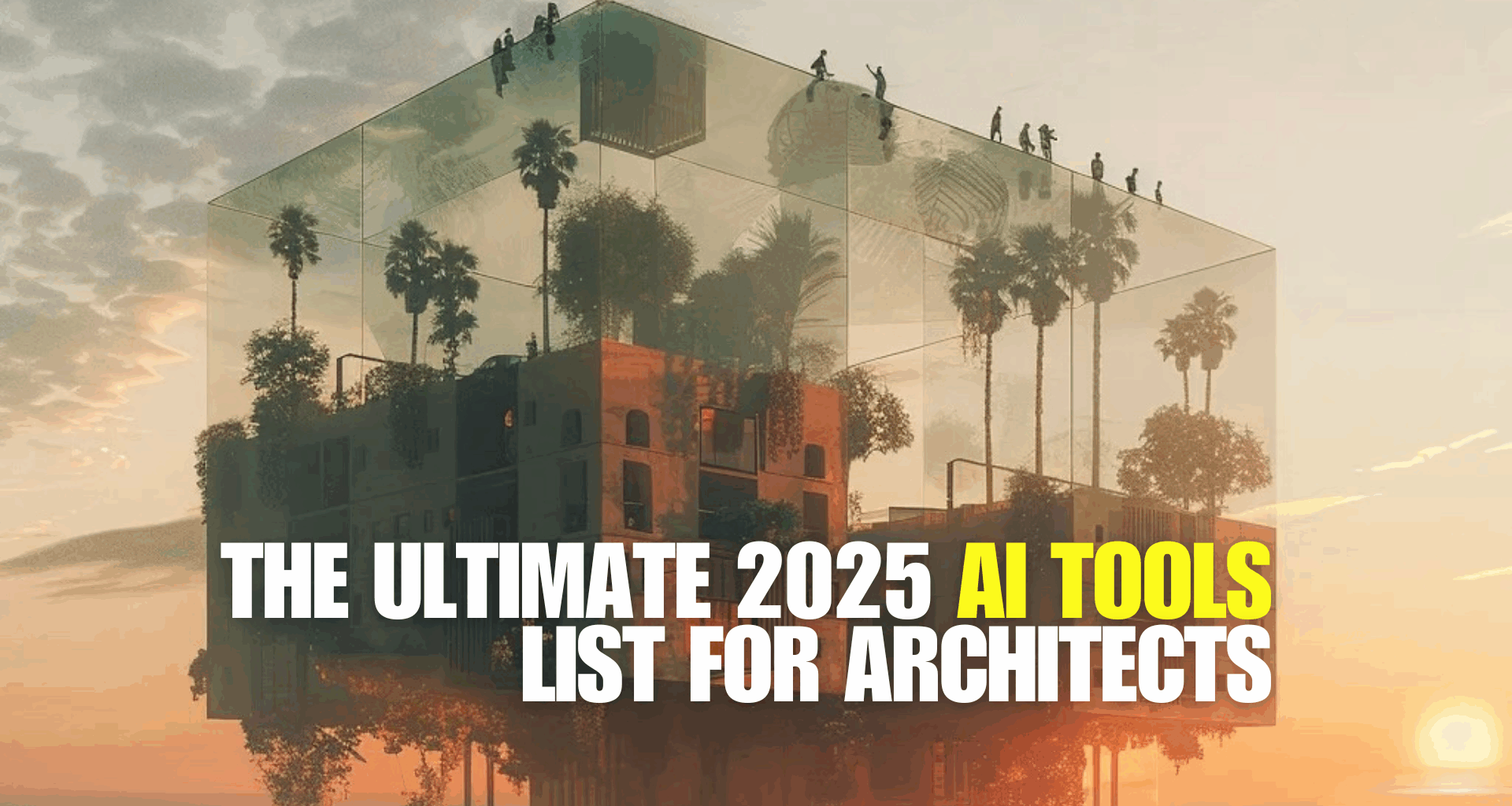Before the emergence of artificial intelligence, the traditional methods that dominated the world of architecture required significant time and effort. AI tools, which improve project management for architects and designers and simplify the tedious tasks that once required hours, help achieve better results faster.
Compared to traditional methods, artificial intelligence (AI) can visualize designs in a fraction of the time or quickly suggest the most suitable alternatives based on site analysis and building needs, ushering in a new era in the architectural world. Moreover, thanks to their intuitive interfaces and ability to integrate with many programs already used by designers, these tools save architects from spending long hours learning entirely new software.

Rendered Image Created by MidJouney © Tim Fu
Through its diverse courses, PAACADEMY highlights the transformative impact of artificial intelligence on reshaping the field of architecture. The Artificial Intelligence Bundle is ideal for those who want to unlock the potential of AI in their projects under the guidance of expert instructors. If you’re looking for a tool that will streamline your workflow and facilitate faster delivery of even extraordinary projects, here are 10 AI tools transforming architecture in 2025:
1. Autodesk Forma (Spacemaker)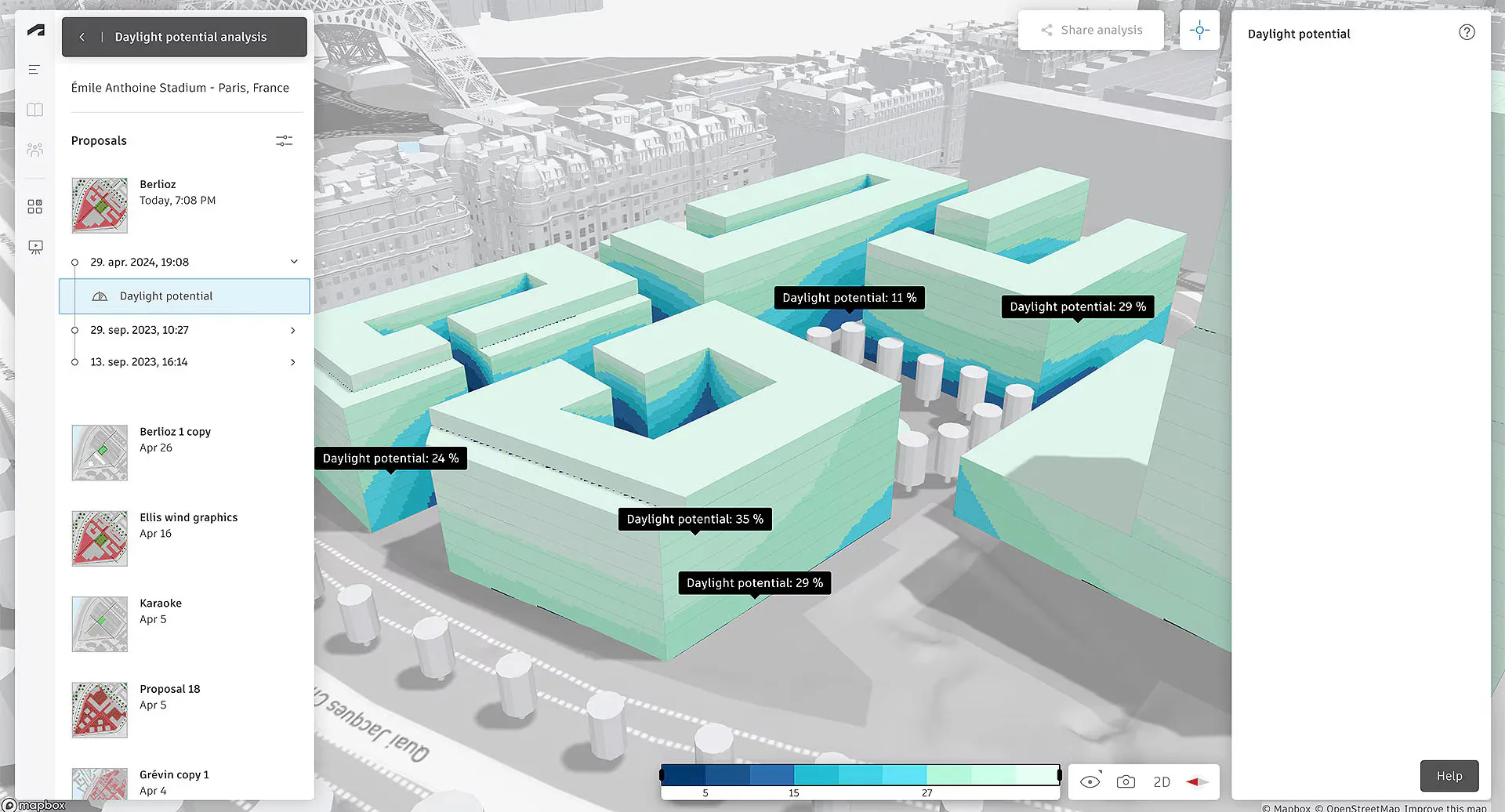
Daylight Potential Analysis by Autodesk Forma © Autodesk
Autodesk Forma, formerly known as Spacemaker, is a cloud-based AI platform for early-stage site surveying and urban design, designed for professionals working on sustainable, large-scale projects. Powered by cloud computing and artificial intelligence, the tool can explore and generate designs with the speed and knowledge of a billion architects per hour.
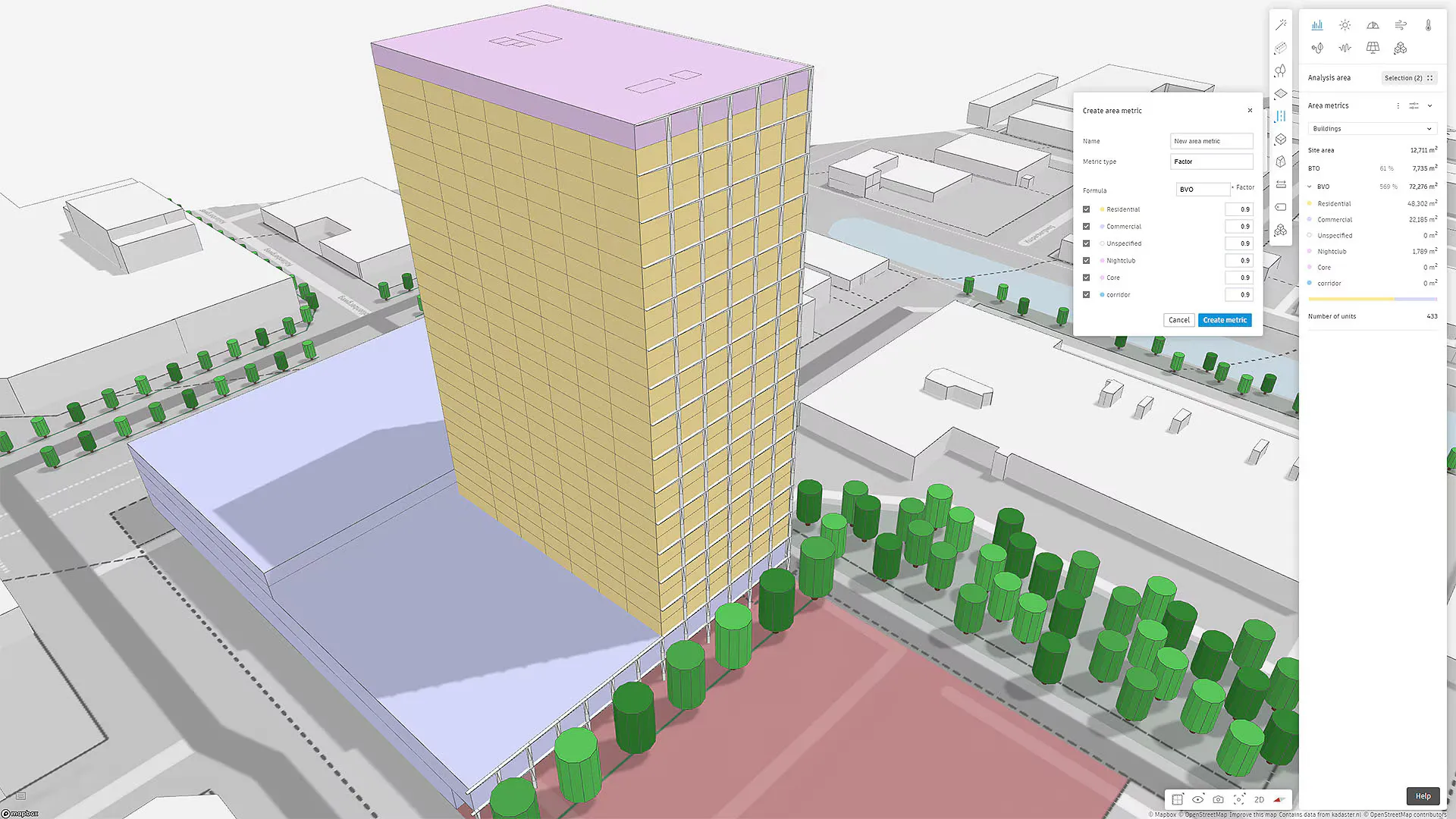
Site Analysis by Autodesk Forma © Autodesk
A tool for urban planners and real estate developers, Autodesk Forma (Spacemaker) enables users to input site-specific constraints, including wind flow, noise pollution, daylight exposure, and zoning laws. Acting as an AI assistant during the schematic design phase, Forma automates demanding tasks such as weeks of data collection and analysis.
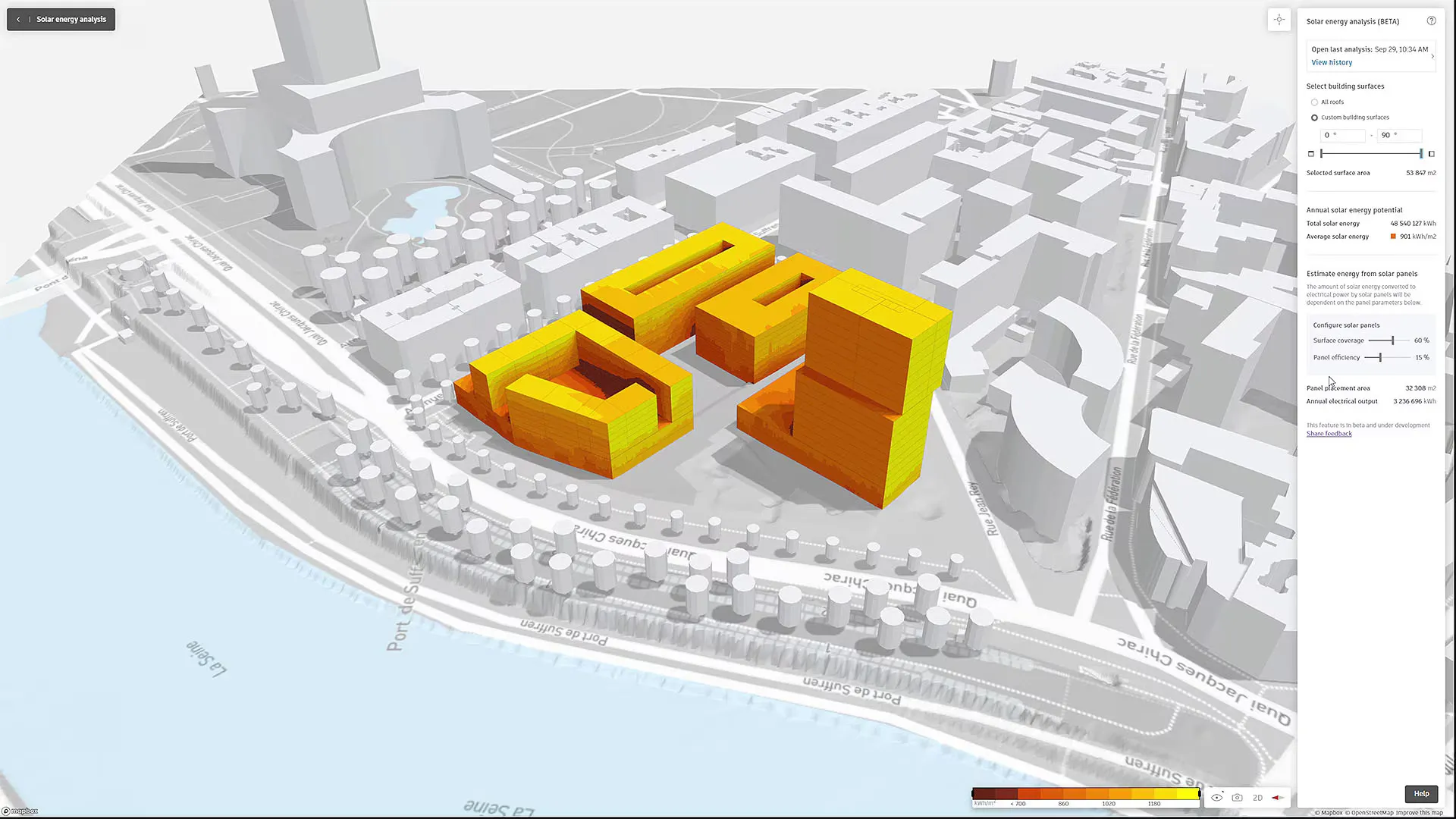
Solar Energy Analysis by Autodesk Forma © Autodesk
Autodesk Forma (Spacemaker), which works seamlessly with other Autodesk tools, offers solutions that balance energy efficiency, quality of life, and economic benefits. It can quickly generate different design alternatives and visualize the most suitable solutions for the user. It all happens in a collaborative online environment, meaning teams (and even clients) can explore “what if” scenarios in real time. From residential developments to master planning, Autodesk Forma reduces the time spent on simulations from weeks to hours, enabling data-driven design decisions at every stage.
2. TestFit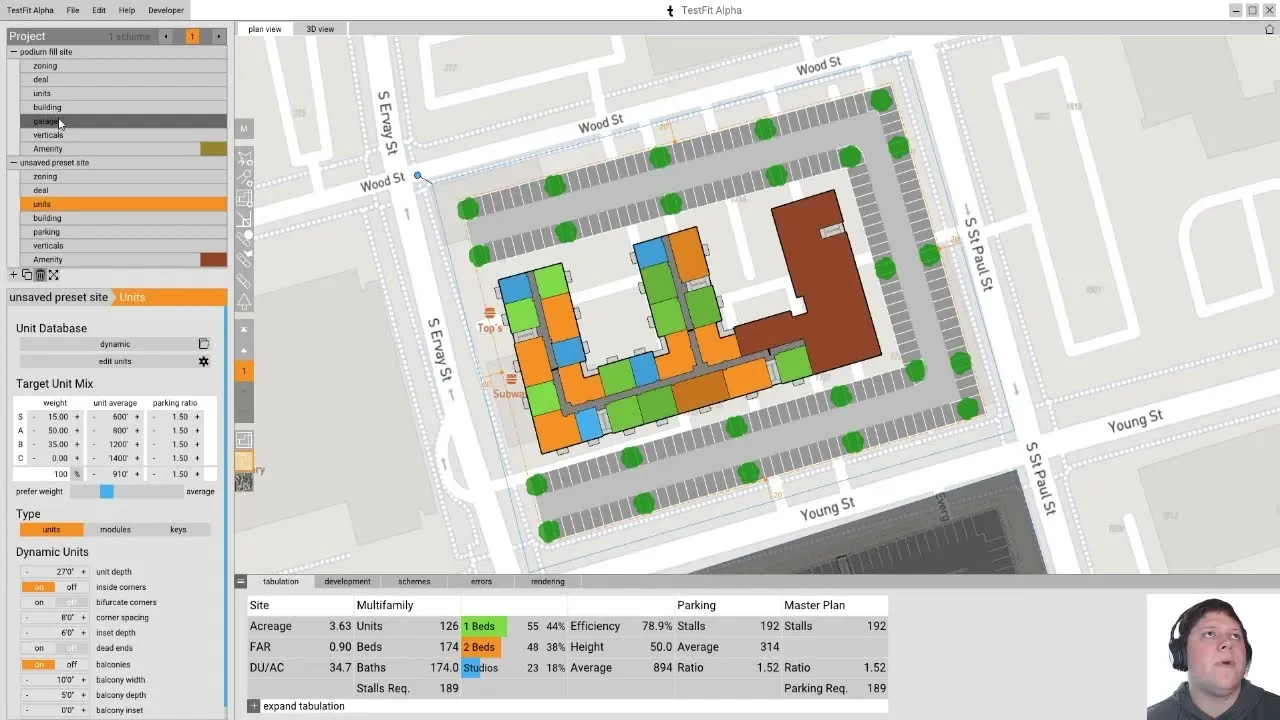
© TestFit
TestFit, the ultimate AI-supported design tool of 2025, is specifically developed for site planning and rapid feasibility analysis. Simplifying the work of architects and developers, particularly in hotel, residential, and commercial projects, TestFit is a real-time generative design software for building layouts. Once key requirements such as site boundaries, building height, unit mix, and parking ratios are entered, TestFit’s solver instantly generates complete building massings, including unit layouts, cores, parking structures, and even pro forma metrics like unit counts and rentable areas. This AI tool helps investors and architects find the most suitable option by presenting them with different scenarios and instantly calculating construction costs and return on investment.
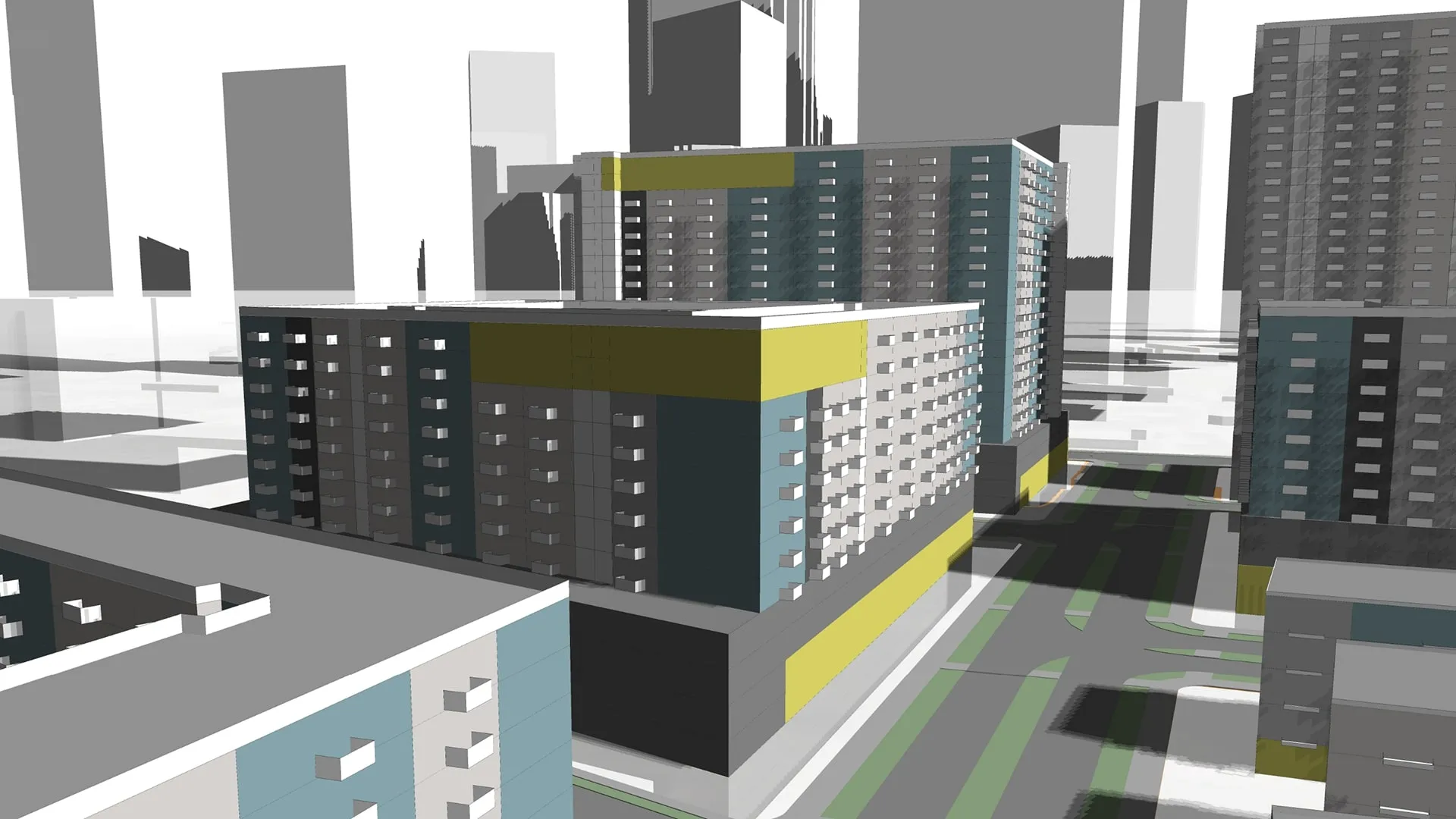
Optimized Building Modelling by TestFit © AEC Magazine
Significantly accelerating the iterative planning phase without altering the architect’s judgment, TestFit automates repetitive layout tasks, enabling greater discovery in less time. With export formats that integrate seamlessly into BIM workflows, TestFit allows automated schemes to evolve into detailed designs with minimal redrawing. With TestFit, complex building layouts are created with a single click, and the team can then evaluate, improve, and rebuild them for comparison.
3. BricsCAD BIM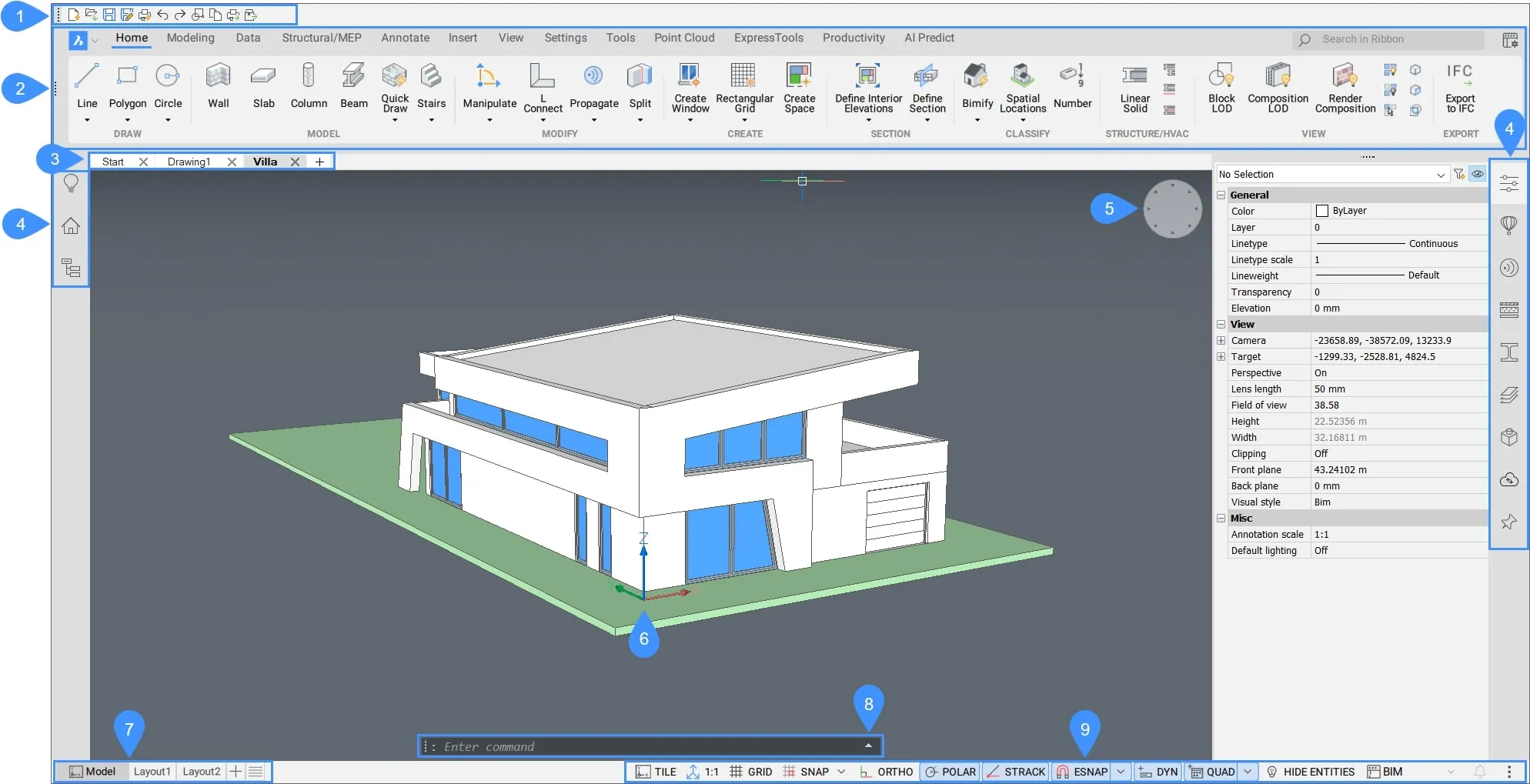
© Bricys
Developed by Bricys, BricsCAD BIM is a building design platform that stands out for integrating artificial intelligence into the BIM workflow. Utilizing AI to accelerate modeling tasks and enhance BIM intelligence, BricCAD is easy to learn and flexible to use thanks to its DWG-based infrastructure, which is familiar to AutoCAD users.
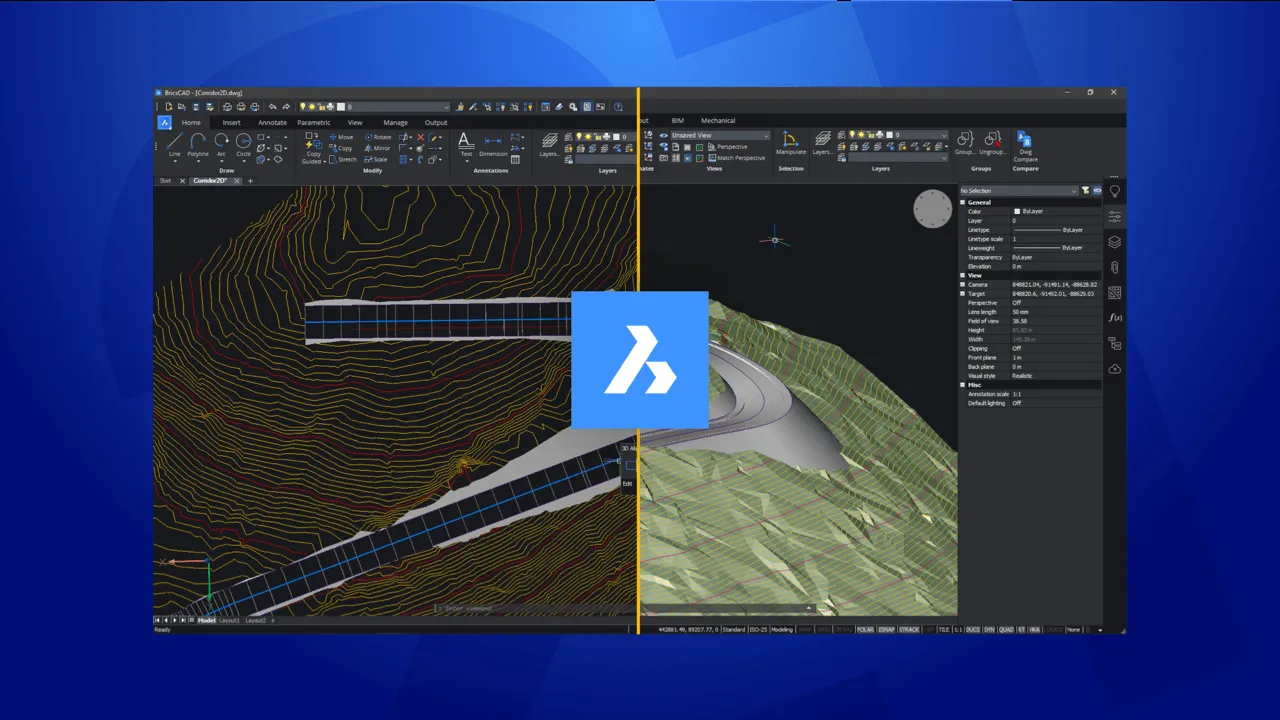
© Bricys
Through AI-driven automation in modeling, BricsCAD can automatically recognize standard building elements such as walls and slabs in 3D models, even when they are drawn as generic solid objects, and convert them into BIM components. This software, which saves architects the hassle of remodeling elements, also features intelligent tools for tasks such as aligning and connecting elements, detecting clashes, and suggesting potential corrections.
With IFC compatibility, BricsCAD ensures seamless integration with other software and supports direct modeling enriched with BIM data. Using AI helps transform conceptual models into data-rich BIM models. Offering intelligent suggestions and automatic classification, BricsCAD reduces errors and the tedious aspects of BIM.
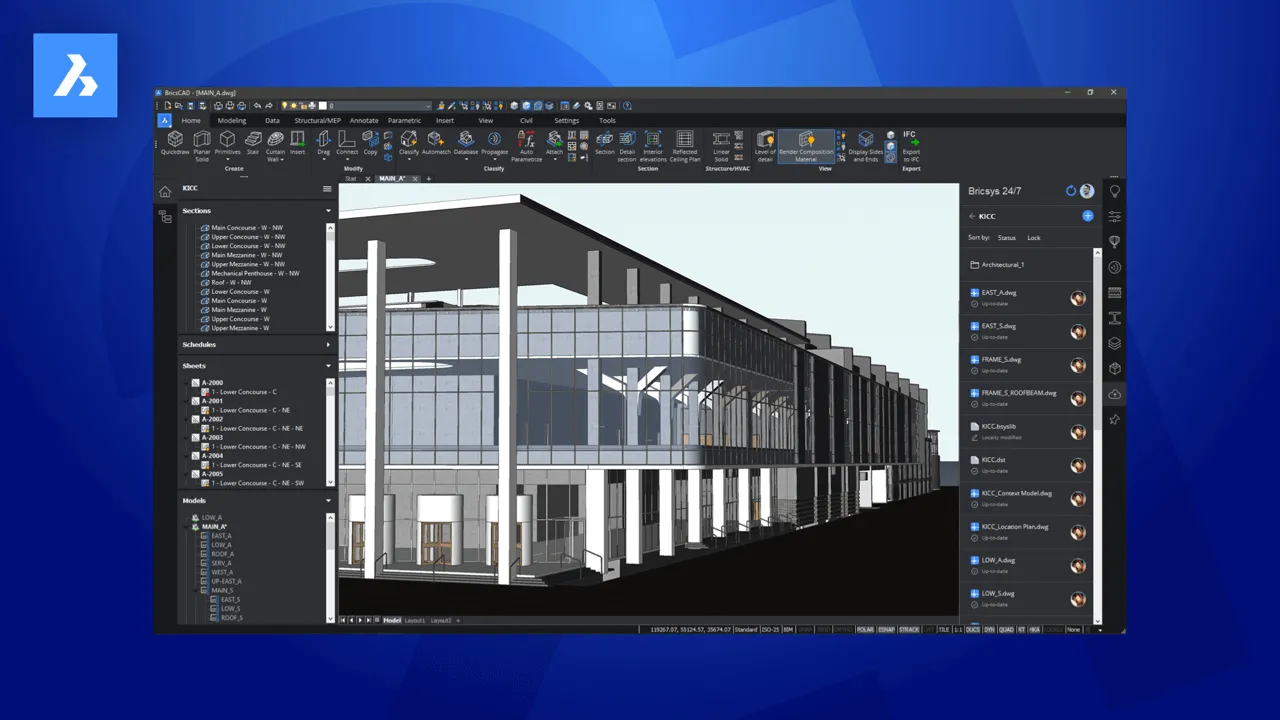
© Bricys
If you are curious about BIM tools you can use in architectural designs, check out the Top BIM Tools for Architectural Design article on PAACADEMY.
4. Maket.ai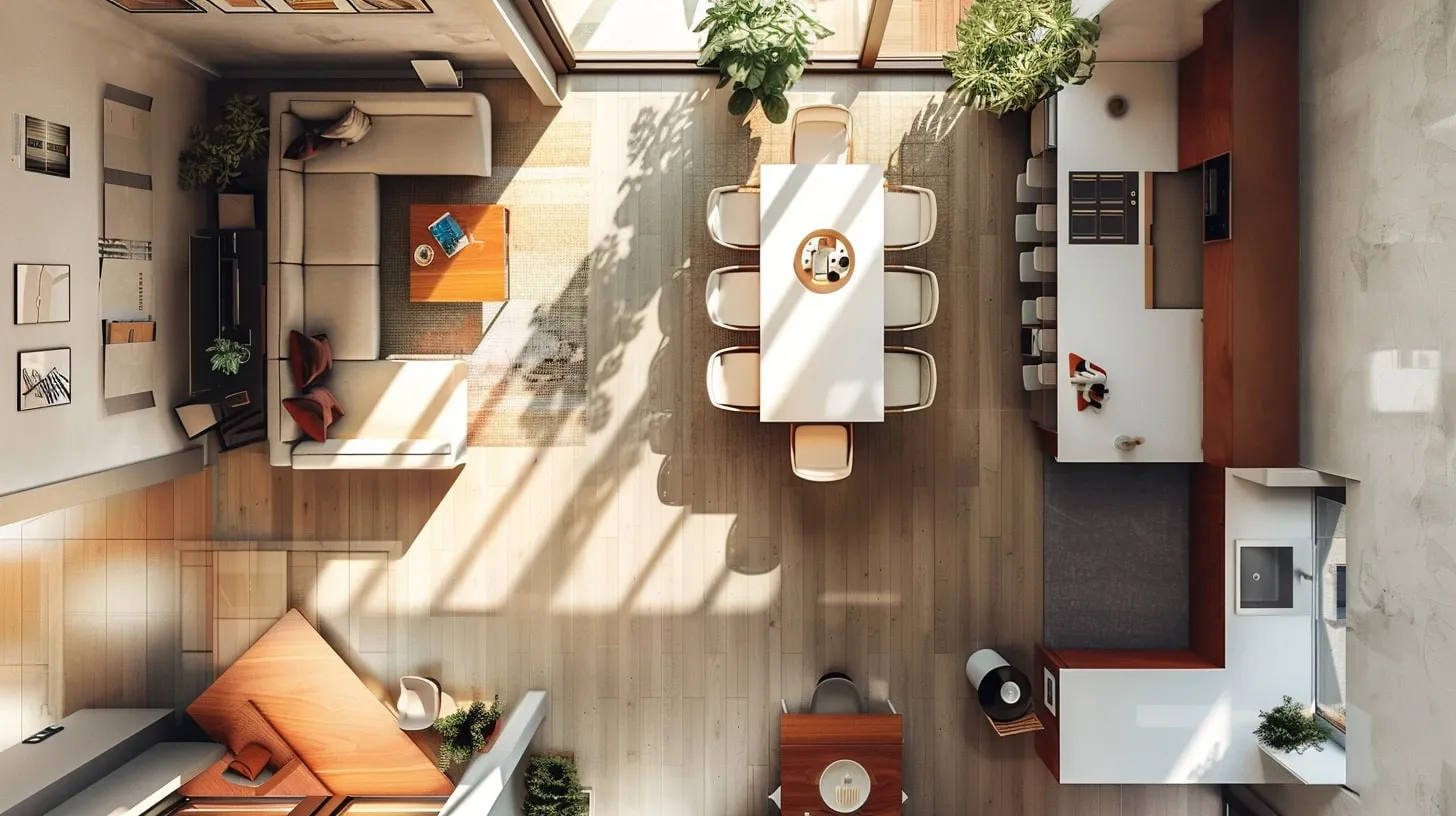
Rendered Image Created by Maket.ai © Maket.ai
Maket.ai, an AI tool specifically focused on accelerating early concept design, generates a wide range of workable design options within minutes after users enter project parameters and preferences. With its user-friendly interface, it is accessible even to those without coding or computational design expertise. The platform typically allows parameters to be adjusted through sliders and simple inputs.
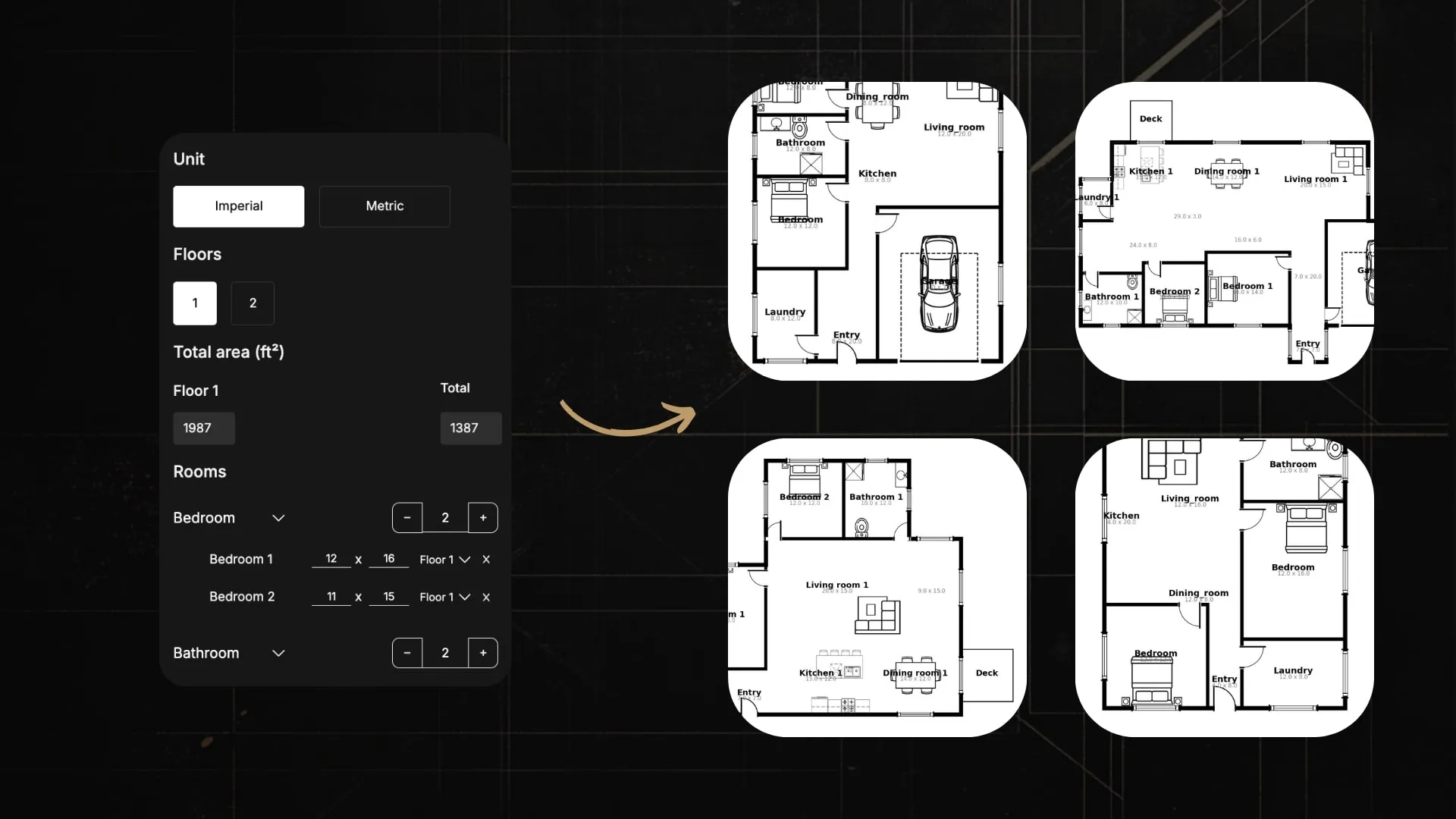
© Maket.ai
Based on the entered criteria, Maket.ai produces different scenarios and, through AI-driven optimization, suggests the most suitable plans according to factors such as natural light, space utilization, and functionality. This tool, which enables fast rendering and 3D visualization, offers an accessible environment for collaboration between teams thanks to its cloud-based operation.
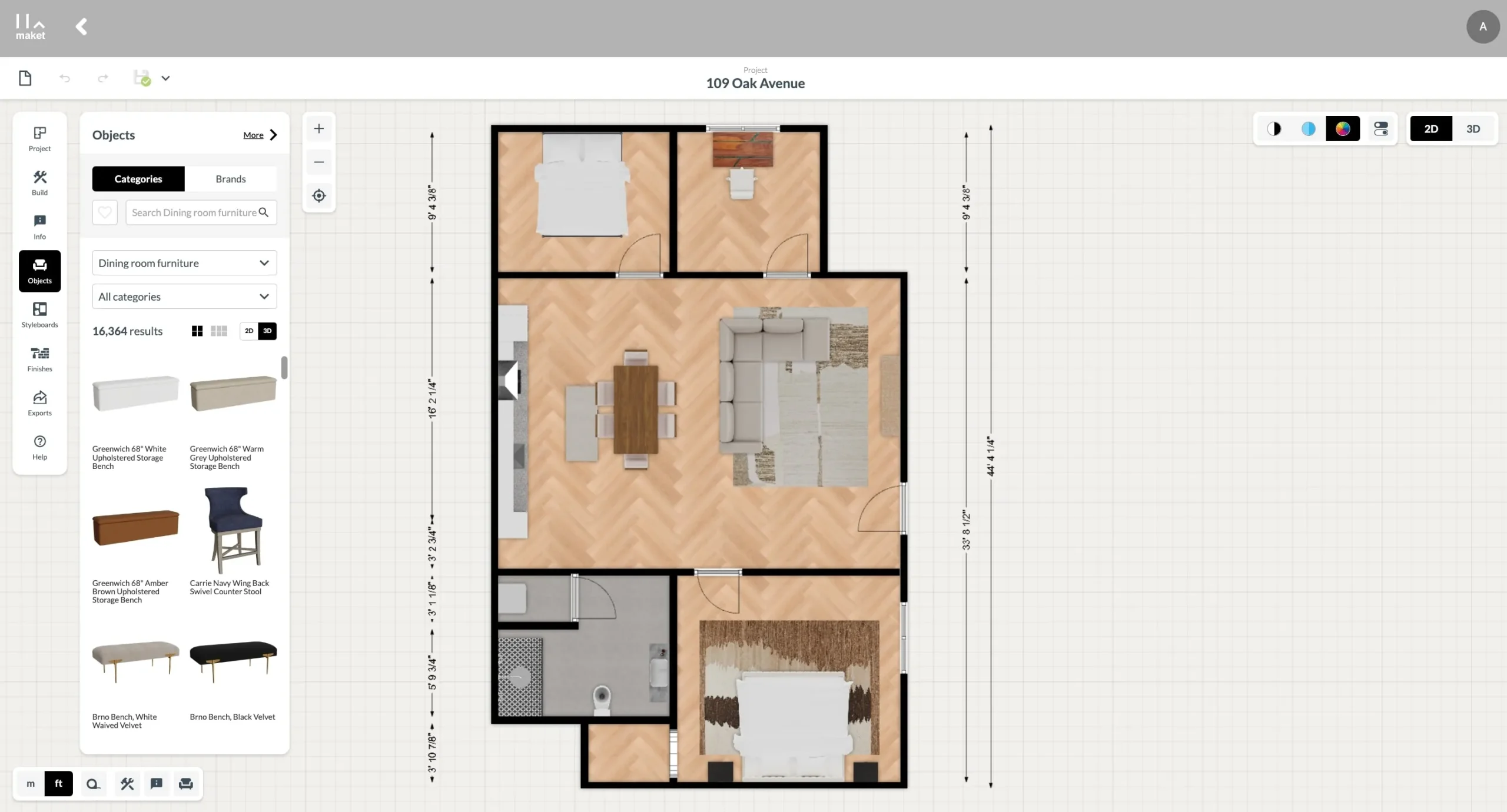
© Maket.ai5. MidJourney
Rendered Image Created by MidJouney © Tim Fu
MidJourney, one of the most ultimate software for architects, is an AI tool that converts text into images, which designers use to create photorealistic conceptual images and mood boards from written commands. The software, which stands out in creative visualization stages, generates different design atmospheres, material variations, and style experiments with a single command.
By automating time-consuming design tasks, MidJourney allows more time to focus on the creative and collaborative aspects of projects. Its ability to deliver high-quality and imaginative visuals makes it a preferred choice among designers. Before formally modeling anything, a designer can use MidJourney for conceptual design, exploring different styles, materials, and atmospheres.

Rendered Image Created by MidJouney © Tim Fu
Interpreting text prompts to produce atmospheric visuals or thematic styles, MidJourney generates numerous options within minutes simply by altering the input. While traditional rendering processes may take days, MidJourney can create dozens of visual alternatives within hours. Its blending feature also allows multiple images to be uploaded and merged into a new visual that reflects the concepts and aesthetics of the originals.
Within PAACADEMY, students participating in the MidJourney Architecture Workshop led by Tim Fu can learn some of the secrets of instant design as well as the nuances of iterative design evolution.
6. Veras by EvolveLAB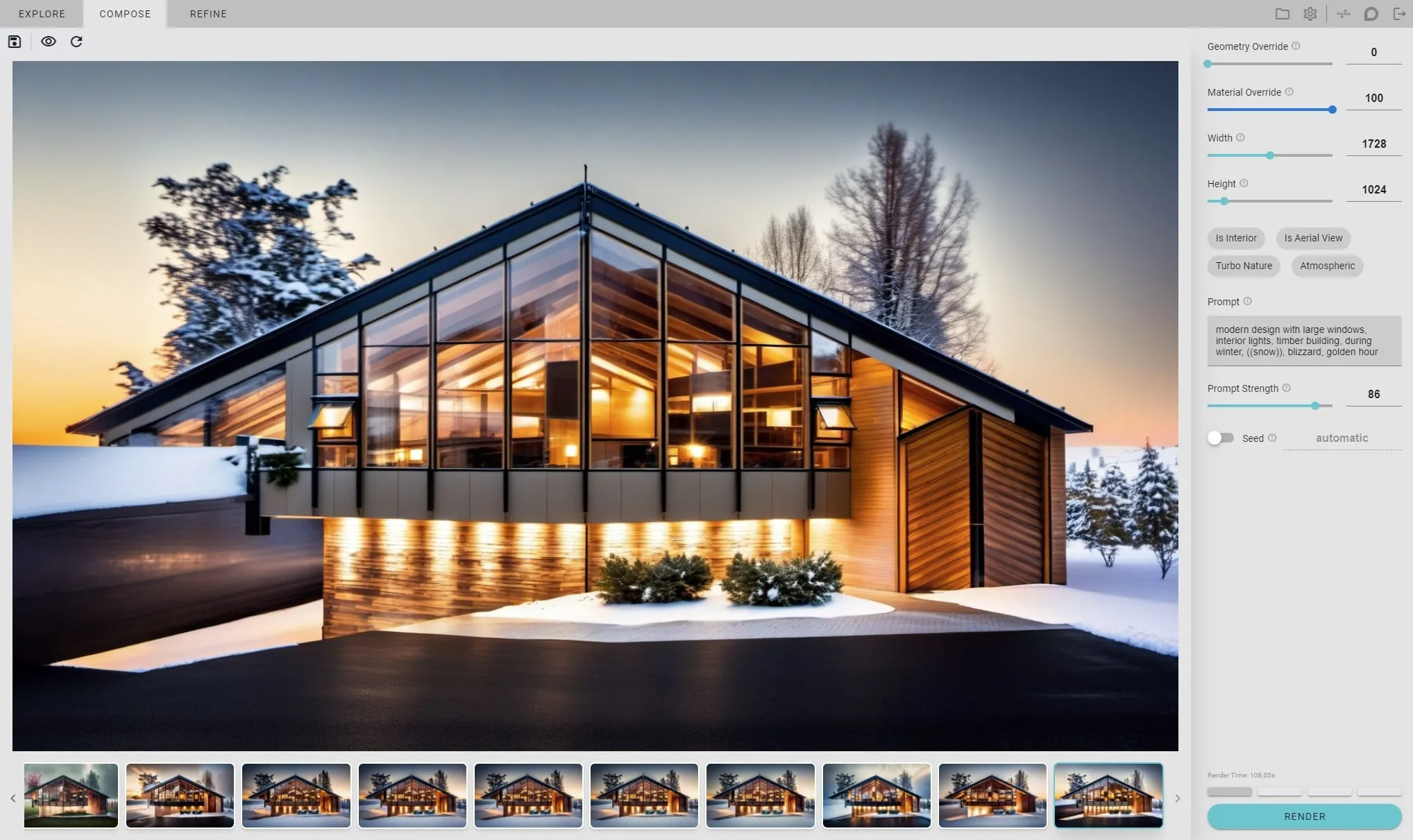
Veras © Autodesk
Veras, a plug-in that uses AI software models to render directly from BIM/CAD models, works with Revit, SketchUp, Rhino, and other applications, and converts 3D geometry into visuals by applying material and style commands. Without the need to export into a separate renderer, Veras enables instant concept visualizations directly from the design model, making it ideal for rapid iterations. By keeping the geometry fixed while altering text prompts, designers can experiment with different materials or moods in seconds.
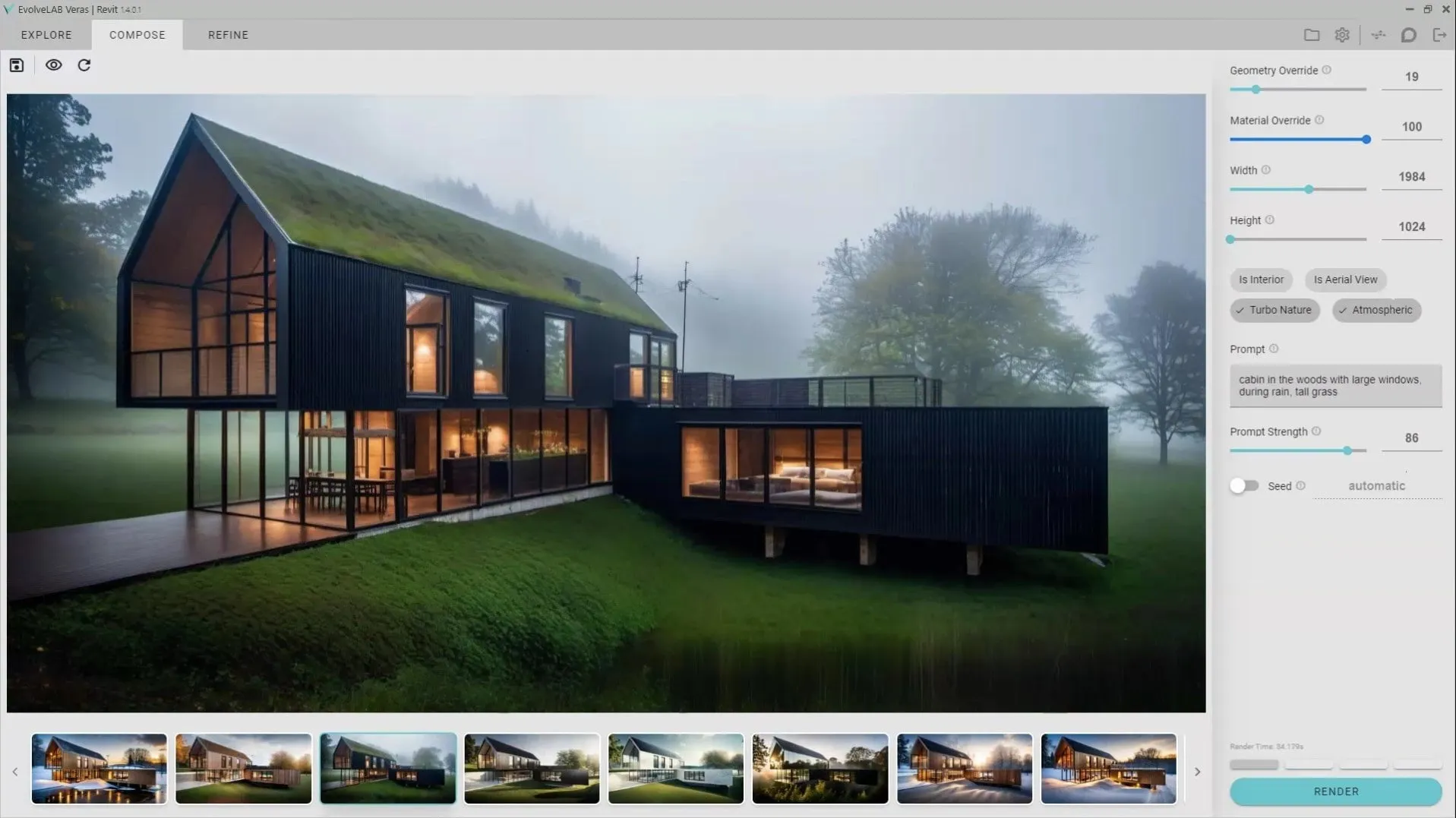
Veras © Autodesk
Using diffusion models, Veras bases them on the project’s geometry, allowing texture, light, and detail to be manipulated according to command without altering the building’s form or context within the model. In 2025’s highly competitive environment, Veras provides small- and medium-sized practices with access to visualizations once limited to top-tier studios, making it a valuable tool for early design stages and concept development.
7. PromeAI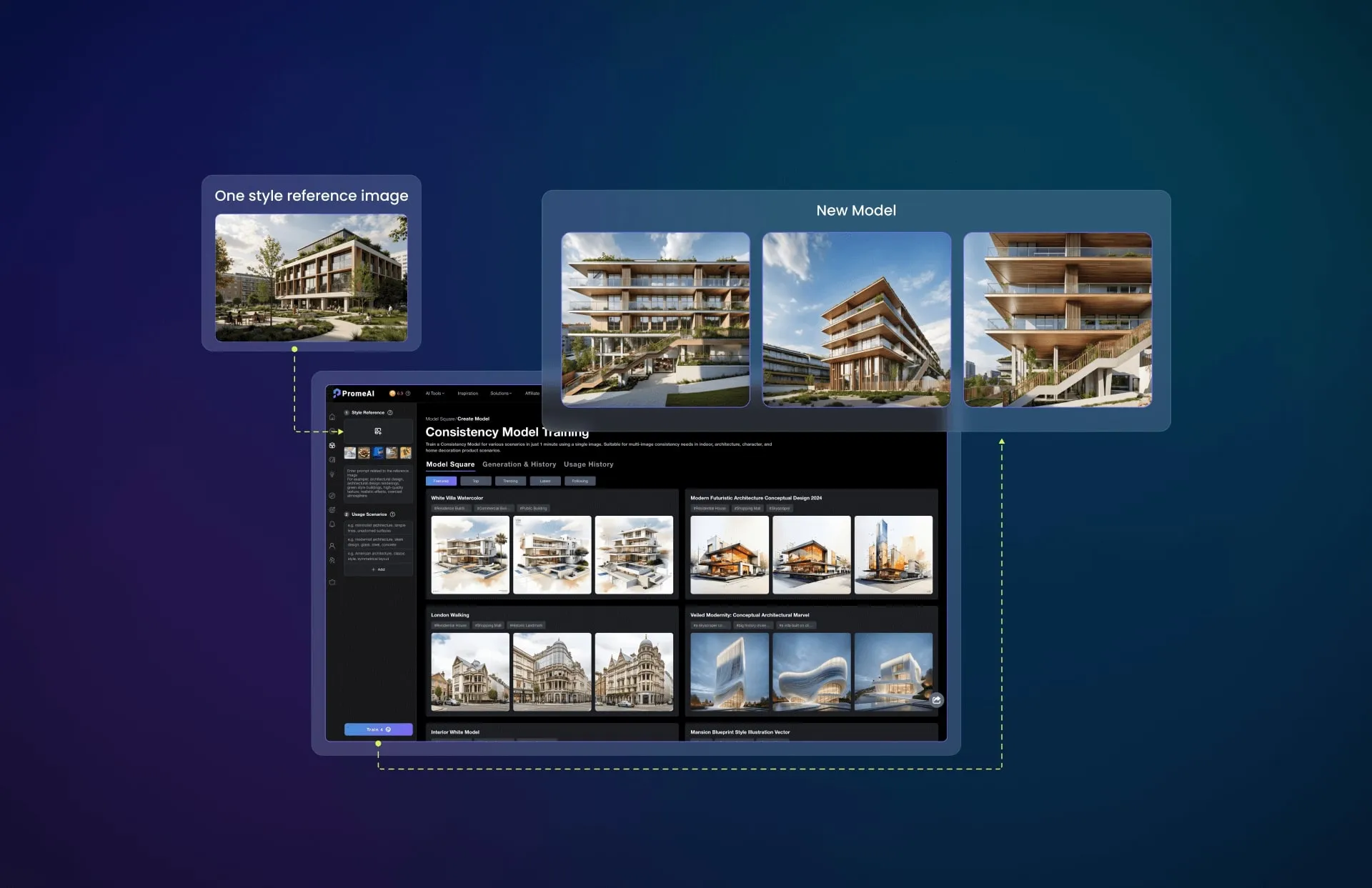
©PromeAI
PromeAI is an AI-powered “sketch-to-render” platform specifically designed for architects and designers, making it one of the most influential AI tools transforming architecture in 2025. It converts hand-drawn sketches, 3D models, or rough diagrams into detailed visualizations with selectable architectural styles. With its library of AIGC-style models, PromeAI easily creates eye-catching graphics, videos, and animations for interior and exterior designers, making it a user-friendly tool for both experienced professionals and novices.
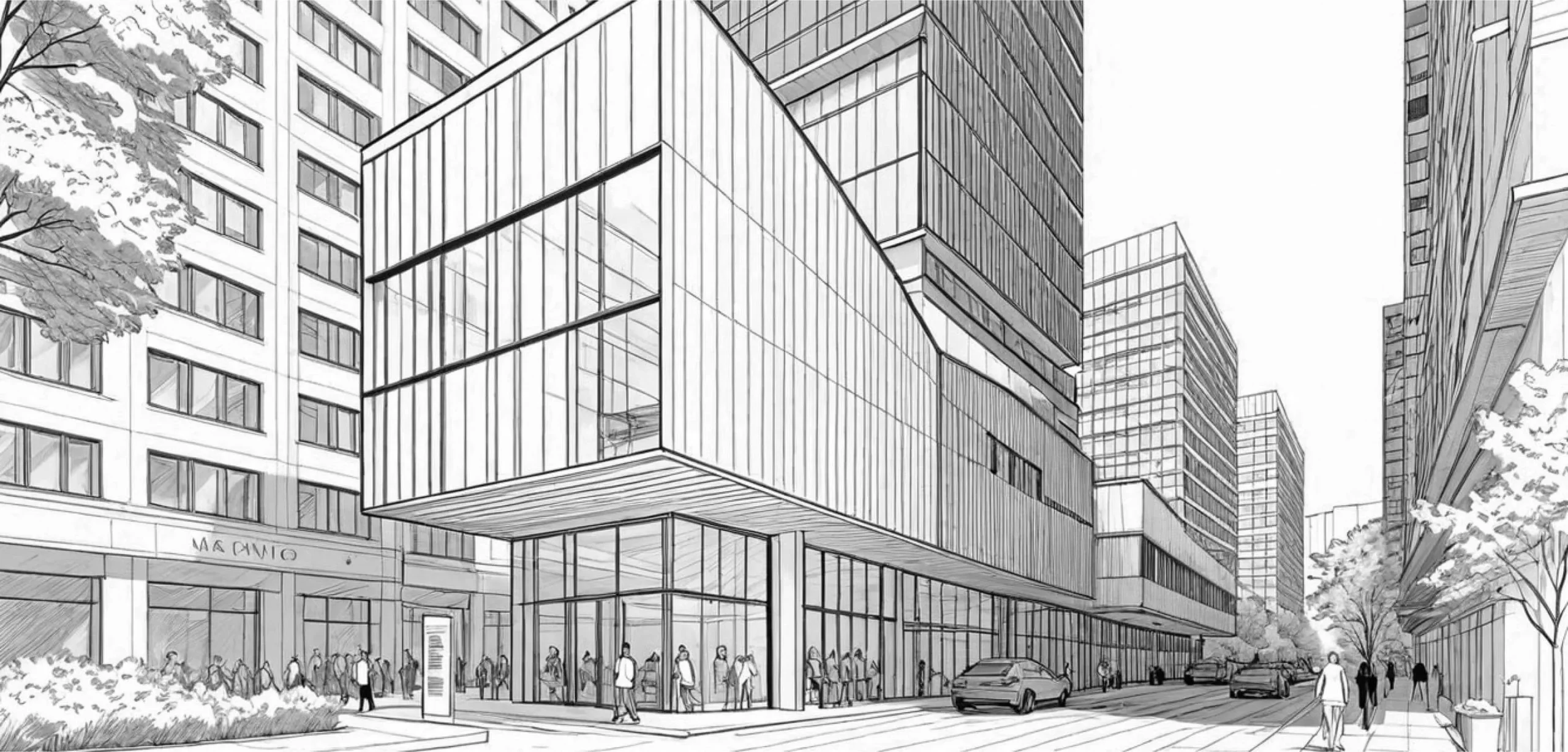
Sketch Added to PromeAI © PromeAI.
By transforming sketch drawings into high-quality outputs, PromeAI quickly visualizes different design styles and material combinations. It stands out as an AI tool that supports creativity in the early design phase, accelerating architects’ idea generation and concept development processes. Its interface requires no installation and supports high-resolution outputs with transparent backgrounds, making it a versatile and efficient tool for design workflows.

Render Image from Sketch Created by PromeAI © PromeAI8. Archistar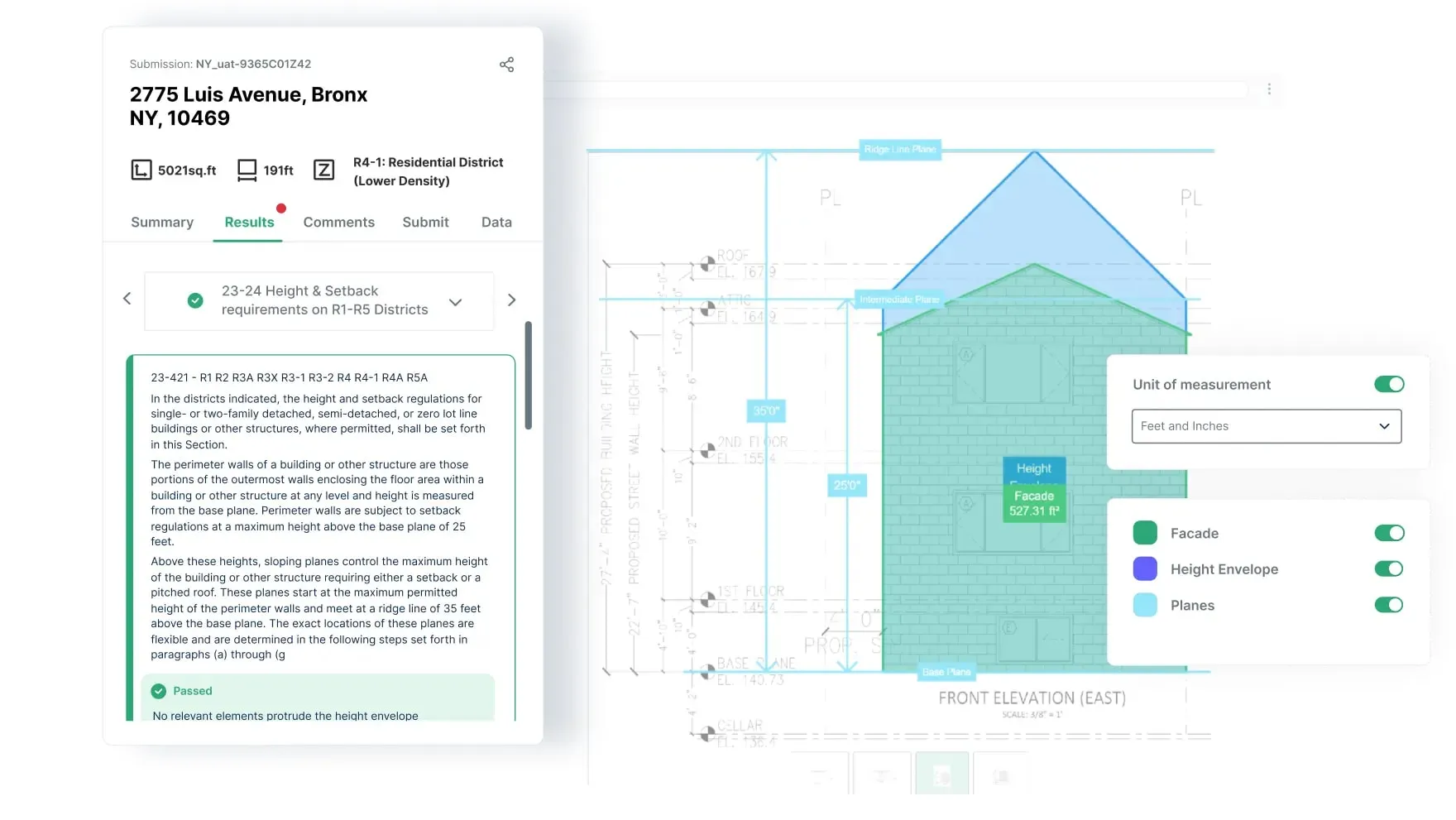
© Archistar
Archistar is an AI-powered property research and design platform that helps architects and developers evaluate site feasibility and generate concept designs. Founded by Dr. Benjamin Coorey, who holds a PhD in 3D generative building design, Archistar uses AI to quickly assess planning rules and restrictions, create design concepts, and conduct feasibility studies, saving months of labor.
By integrating architectural design with artificial intelligence to inform real estate decision-making, Archistar transforms the real estate planning, design, and construction processes for buyers, developers, architects, and governments; the entire planning, approval, and development process is conducted on a single digital platform.
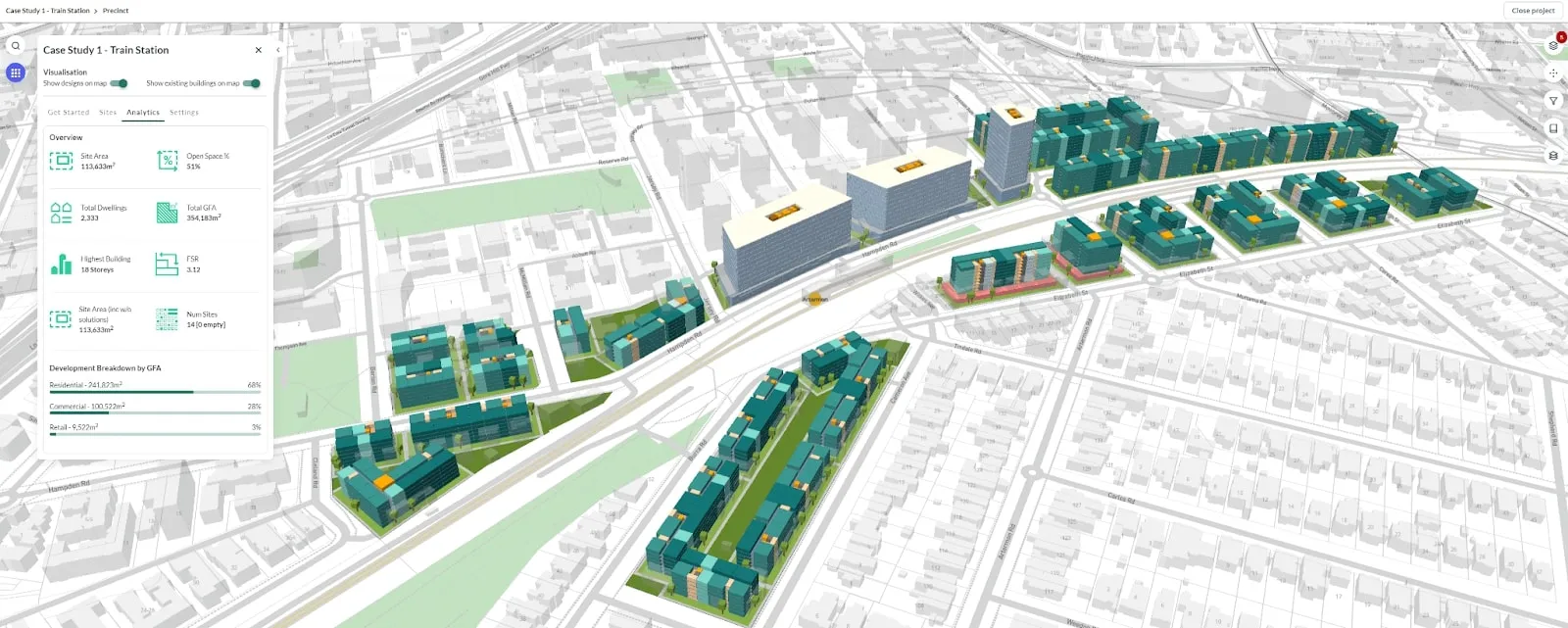
© Archistar
Archistar automatically generates building envelope studies while considering site constraints, sunlight access, floor space ratio (FSR), and zoning regulations. It predicts the likelihood of planning approval, thereby reducing investment risk and project timelines. This artificial intelligence tool, which integrates with BIM and CAD tools for seamless workflows, is available for free to small companies.
9. Delve by Sidewalk Labs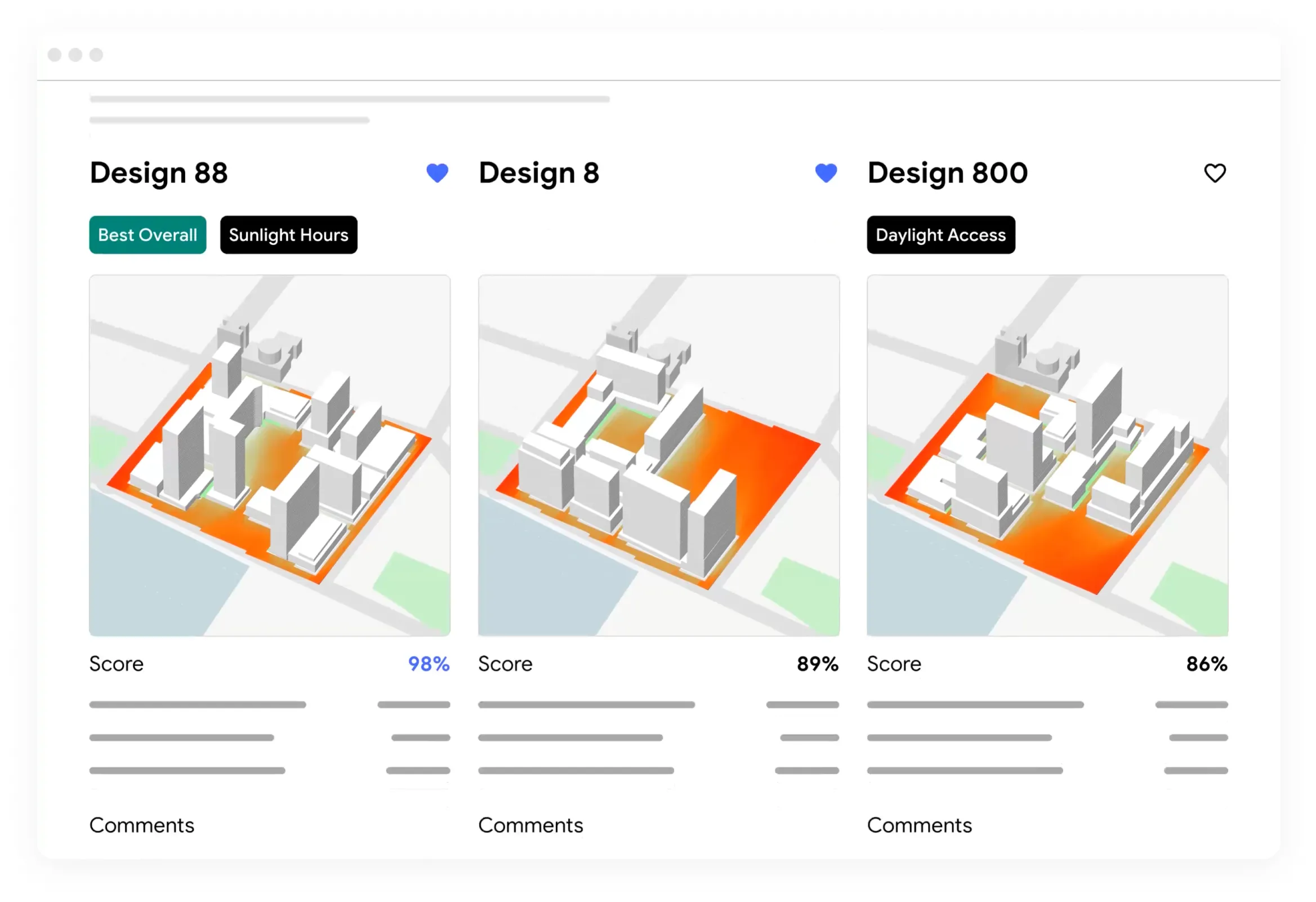
© AEC + Tech
Developed by Sidewalk Labs, Delve is an AI tool transforming architecture in 2025 by facilitating data-driven urban planning. Optimizing urban planning and design processes with AI, Delve enables brands, businesses, and agencies to generate and utilize high-quality customer, user, and employee insights by leveraging first-party and publicly available data sources.
At the local level, this AI tool analyzes performance parameters such as walkability, sunlight availability, energy consumption, and livability, while also considering factors like sustainability and cost, to propose building massing and site layout solutions. Operating at the intersection of marketing, analytics, and applied AI, Delve uses machine learning and multiple data sources to automate manual processes, delivering faster, more accurate, and highly effective results for marketers.
10. Foyr Neo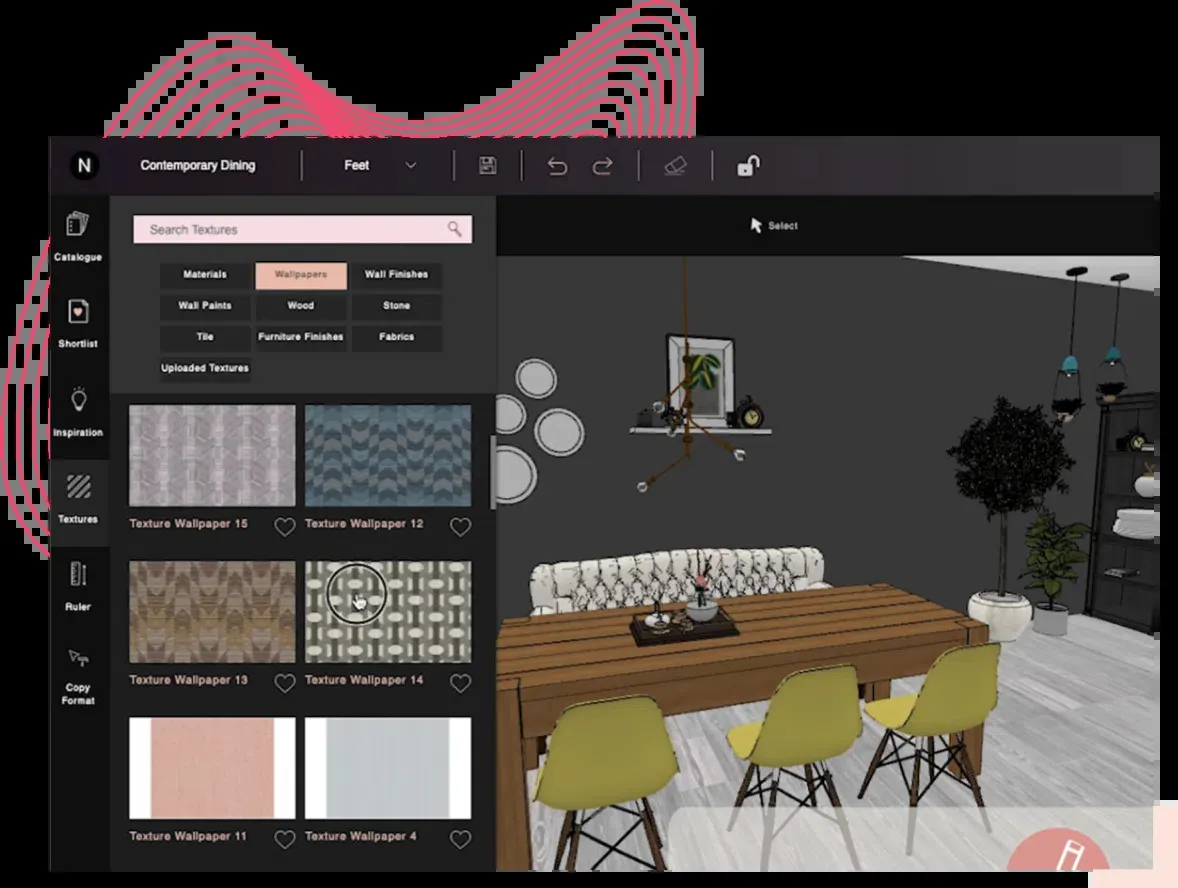
© Foyr Neo
Foyr Neo, an AI-powered platform specifically developed for interior design and rapid visualization, can transform ideas into photorealistic 3D designs in minutes. Unlike traditional interior design software, Foyr Neo has a zero learning curve and delivers fast, high-quality renders directly in the browser, allowing architects and interior designers to quickly bring design concepts to life in 3D.
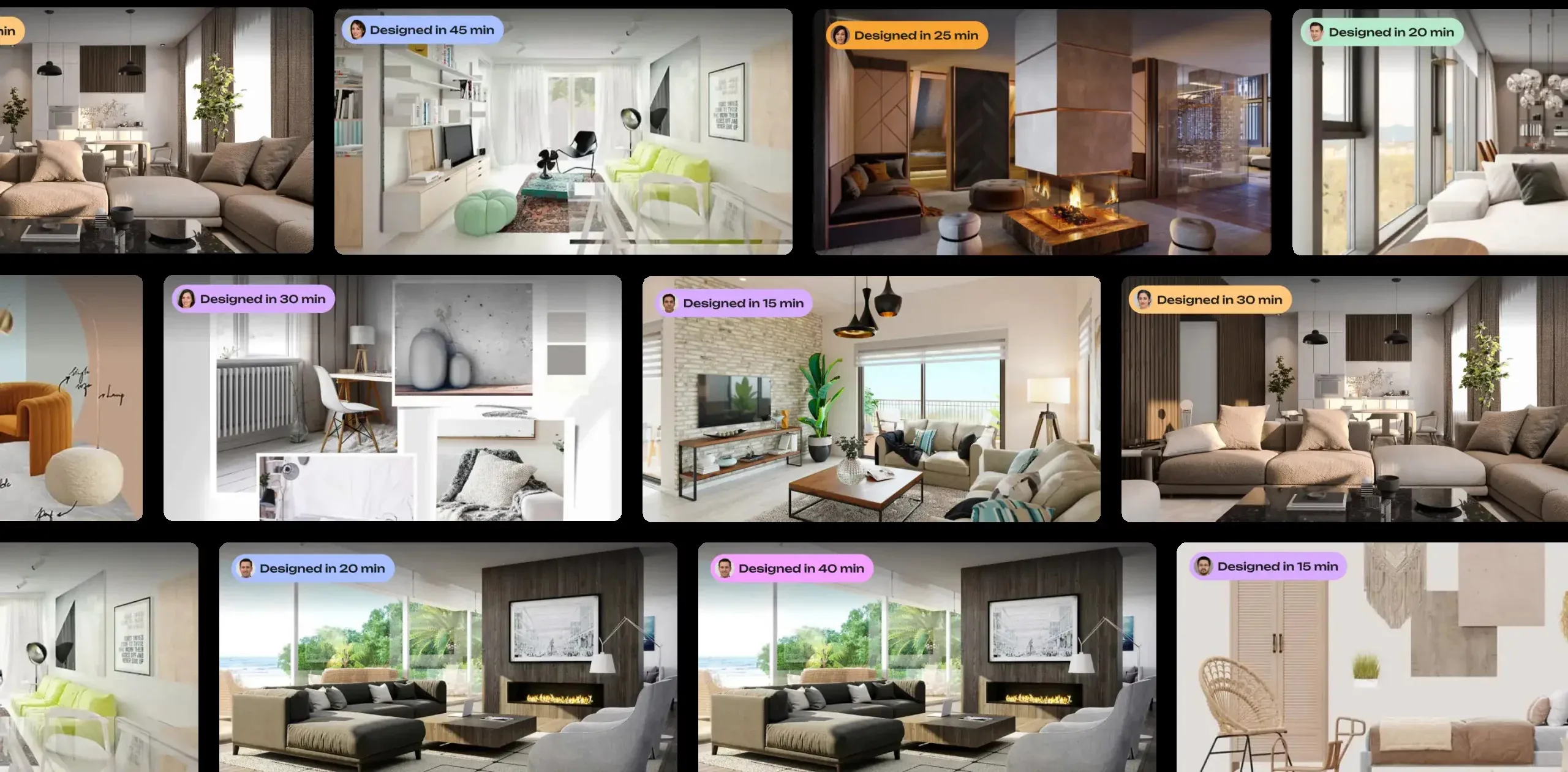
Render Images Created From Foyr Neo © Foyr Neo.
Foyr Neo lets designers upload floor plans, decorate spaces, and create visuals from a single platform. Its drag-and-drop interface, with over 60,000 ready-to-use products, makes it easy to place furniture, materials, and decorative elements. Foyr Neo, offering ease of use for both professionals and beginners, eliminates slowdown software thanks to its cloud-based design.
11. Adobe Firefly
Adobe Firefly © AI World Today
Adobe Firefly is a generative AI tool integrated with Creative Cloud that enables architects and designers to create visual assets and textures from text prompts for conceptual design. Producing multiple design variations quickly, Adobe Firefly is ideal for generating concept visuals for client presentations.
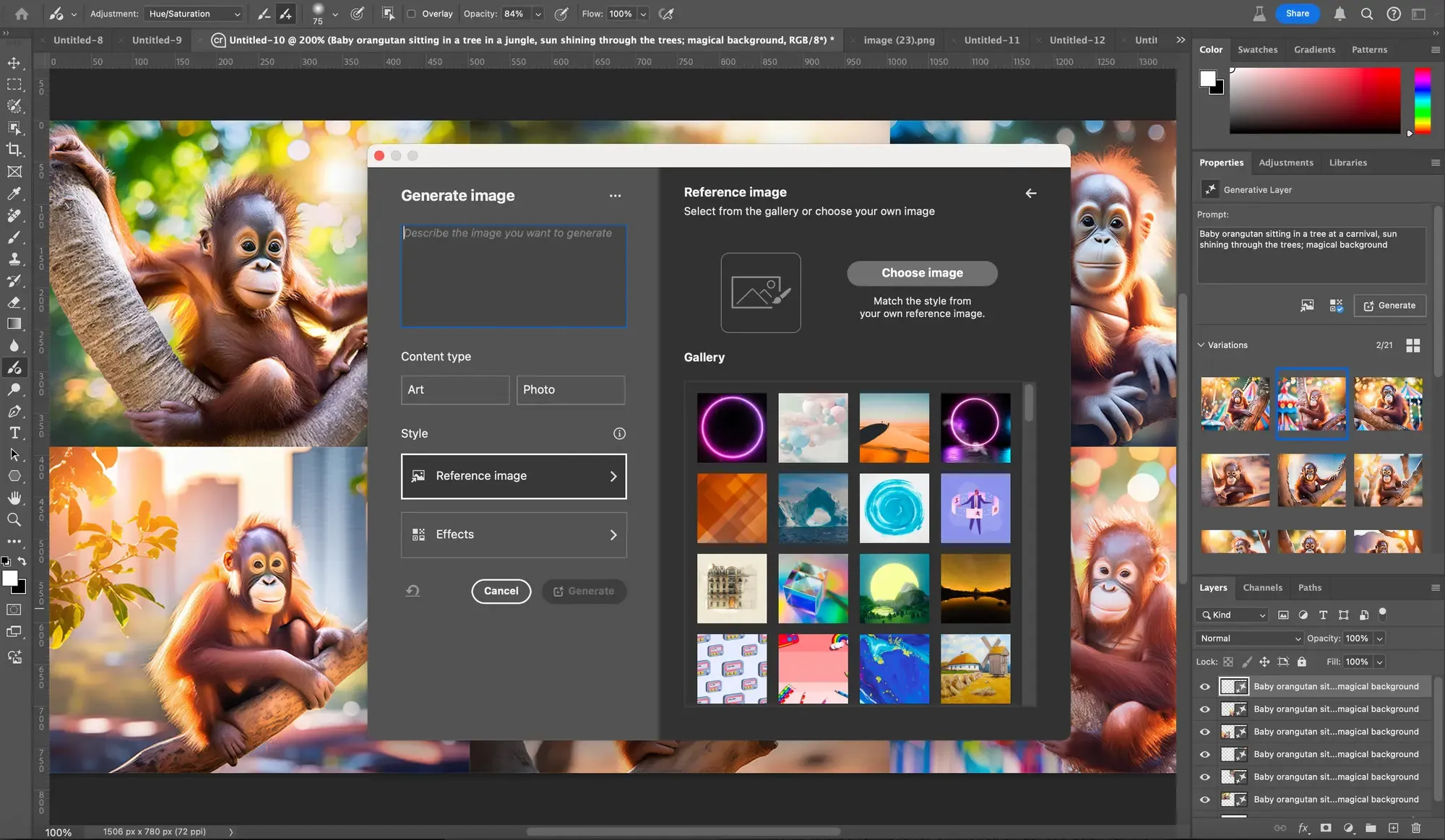
Adobe Firefly © Data Phoenix
Seamlessly working with Photoshop and Illustrator, Adobe Firefly makes it easy to enhance and post-process visuals. Adobe Firefly is ideal for quickly adding context to images or testing alternative materials with generative fill. Its ability to refine design narratives without the need for complex graphics and its commercially safe output make Adobe Firefly one of the ultimate AI tools for architects in 2025.
12. DALL·E 3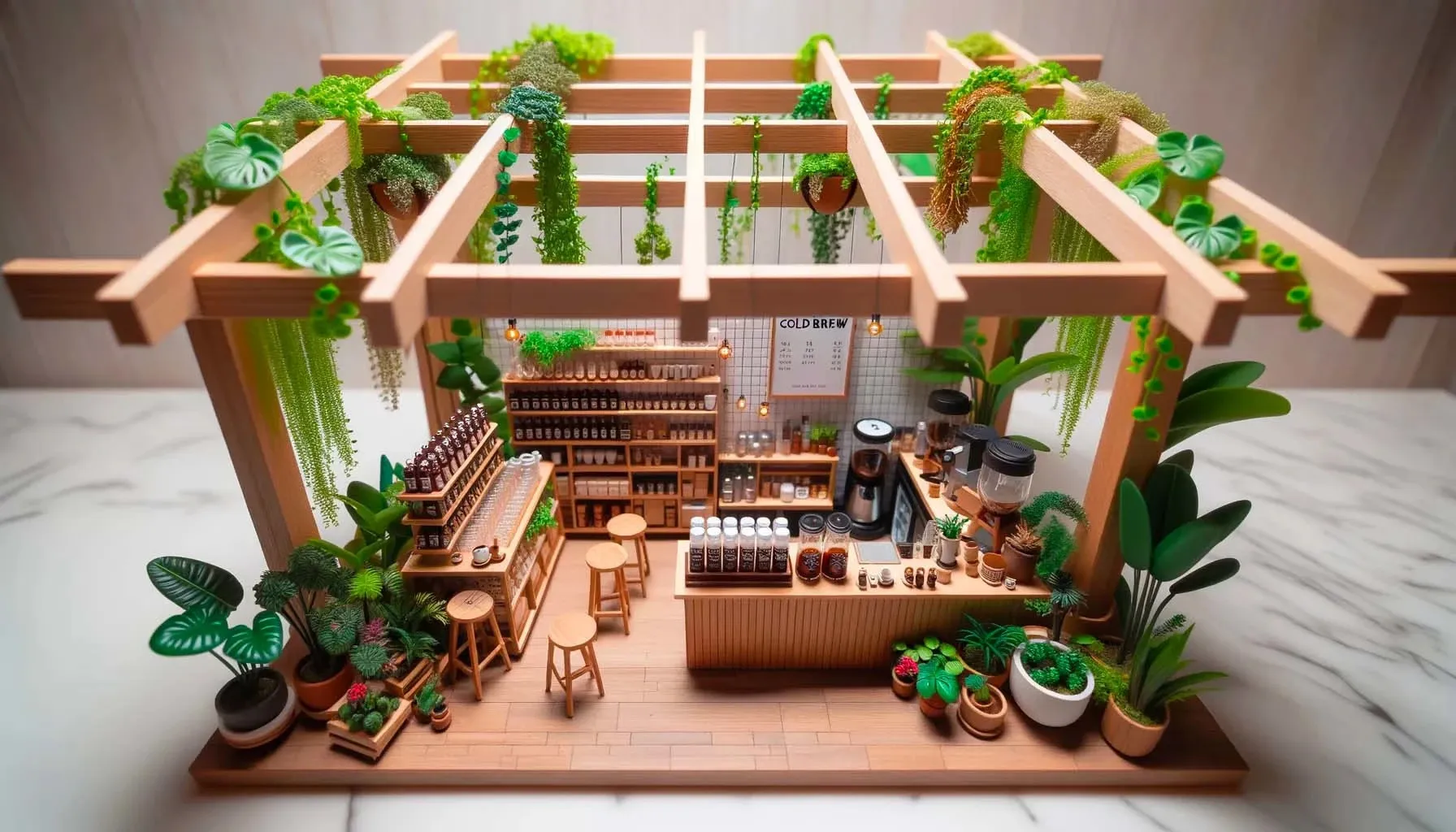
A Coffee Shop Created by DALL· E 3 © OpenAI
Developed by OpenAI after DALL·E 2, DALL·E 3 is one of the ultimate AI tools of 2025, enabling users to generate and edit images from text descriptions. A useful AI tool for experimenting with design ideas using concept sketches or simple language instructions, DALL·E 3 understands detailed instructions more thoroughly than previous models and creates consistent architectural scenes based on the instructions.

A Pumpkin Chair Created by DALL· E 3 © OpenAI
Designers can describe their ideas to ChatGPT, and DALL·E 3 automatically generates customized and detailed prompts to create the visuals. When users wish to modify the generated image, a few words are enough to express the change. OpenAI does not require any permission to use the visuals created through DALL·E 3.
13. Google Nano Banana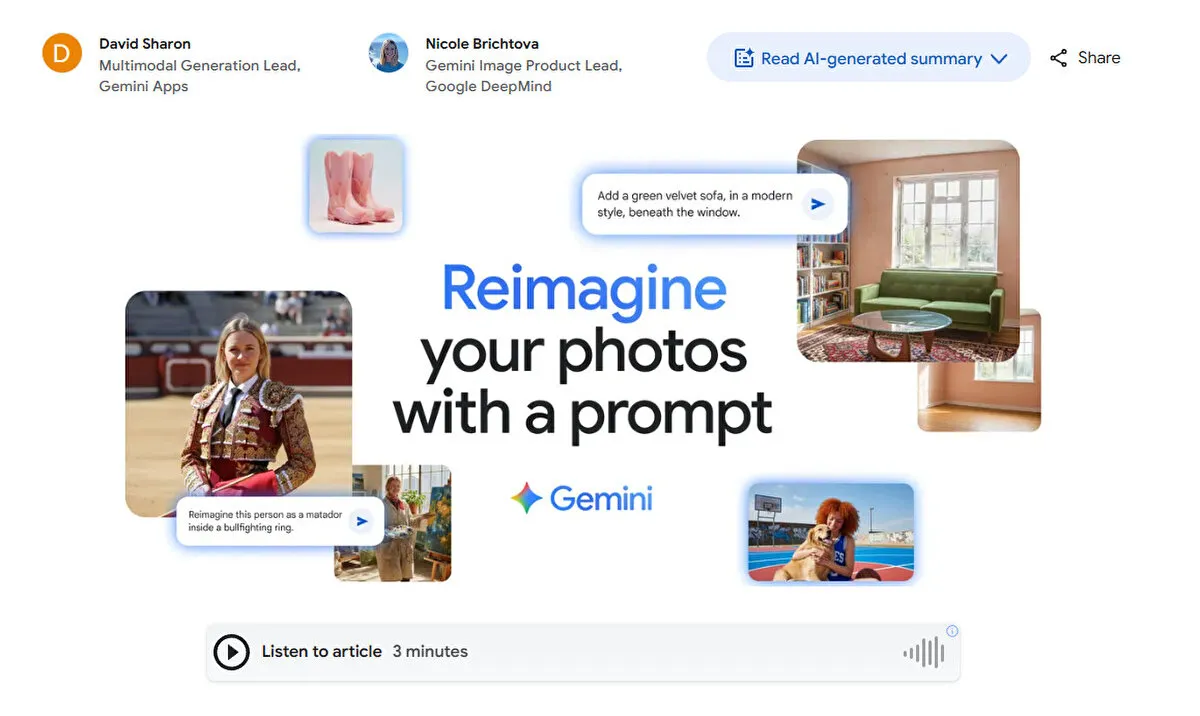
Google Nano Banana © GZT
Google’s new addition to the Gemini app, “Nano Banana,” is an AI-based photo editing tool. With Google Nano Banana, designers can edit uploaded photos using simple text-based commands. Far more advanced than traditional photo editors, Nano Banana can change the background of images with a single command, perform multiple edits on the same photo, create creative designs by combining two different images, and apply textures or patterns from one image to another. Google Nano Banana saves users time by completing edits that would otherwise take hours in seconds, preserving faces and important objects even after repeated editing.

Rendered Image Created by Google Nano Banana © Gemini
Not limited to the Gemini app, Nano Banana also reaches different user groups through platforms like Adobe Express and Firefly. Accessible via the Gemini API, Google AI Studio, and Vertex AI, this AI tool allows architects to integrate Nano Banana into their own projects using the API.
14. Snaptrude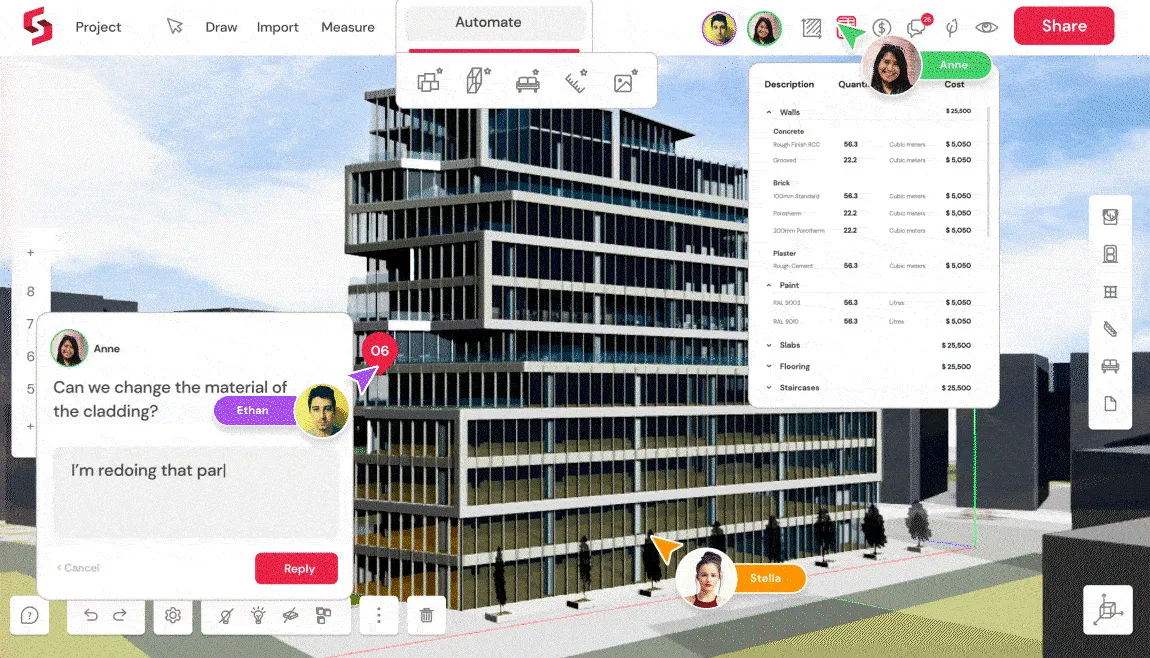
© Snaptrude
Snaptrude, featuring an AI element that allows architects to produce more work in less time without compromising quality, is the third version of a cloud-based, 3D building design tool featuring four primary modes: Program, Design, Presentation, and BIM. Designed to help develop early concepts more efficiently and rapidly, Snaptrude allows users to create design-ready projects through simple commands.
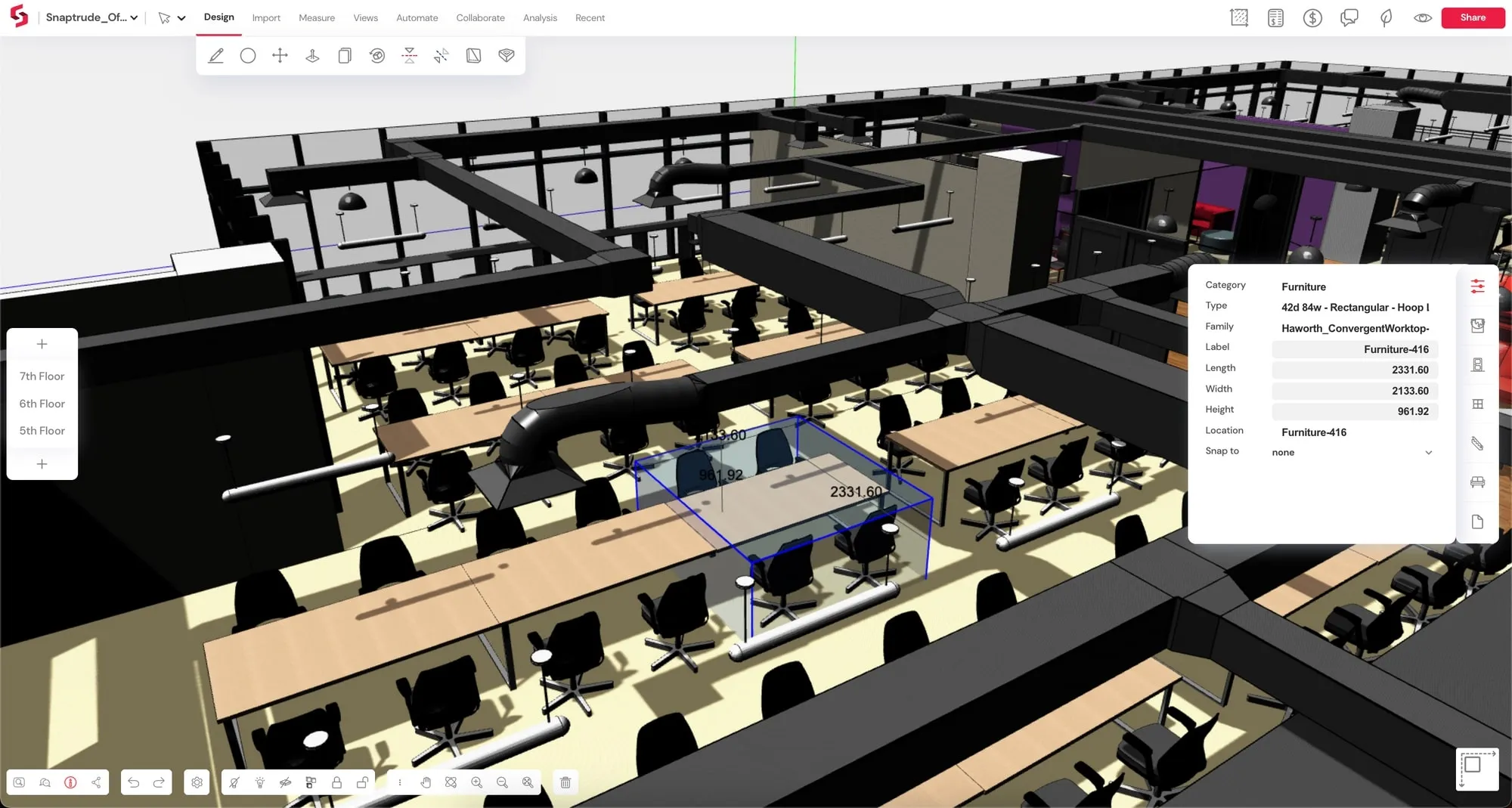
Revit Furniture Imported in Snaptrude with All Geometry and Parameters Intact © Snaptrude
By analyzing and responding to site conditions, context, dimensions, building codes, and other details, Snaptrude generates inspiring visuals and building plans within seconds that meet the specified requirements. This gives designers quick access to the essential information they need to get started on a project. Snaptrude offers architects a free trial, allowing them to build their first three projects for free.
“Architectural Intelligence: From Prompt to Concept, Proposal & BIM with Snaptrude AI” available free at PAACADEMY, introduces architects and designers to Snaptrude’s AI-powered workflow, guiding them from prompt-based concepts to BIM-ready models. Hosted by Taylor Boyer, the workshop is ideal for those curious about how Snaptrude’s intelligent design tools can transform their workflow from concept to delivery.

