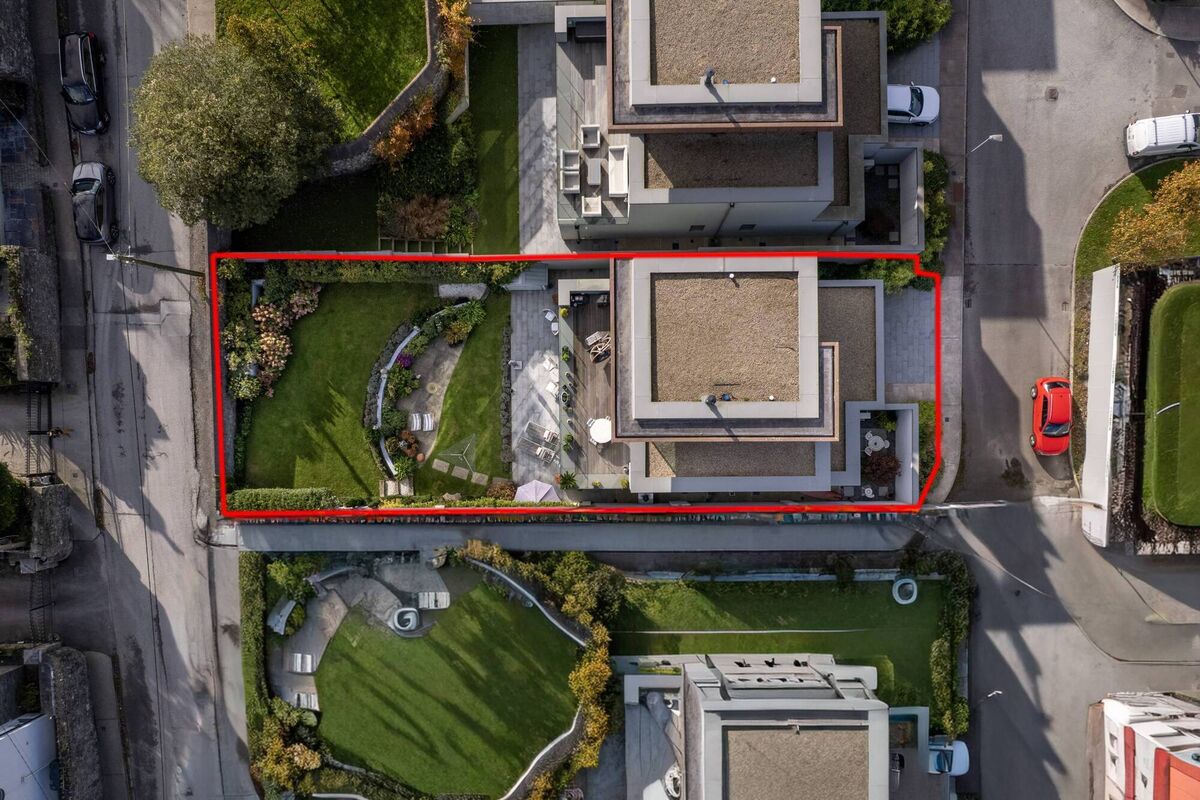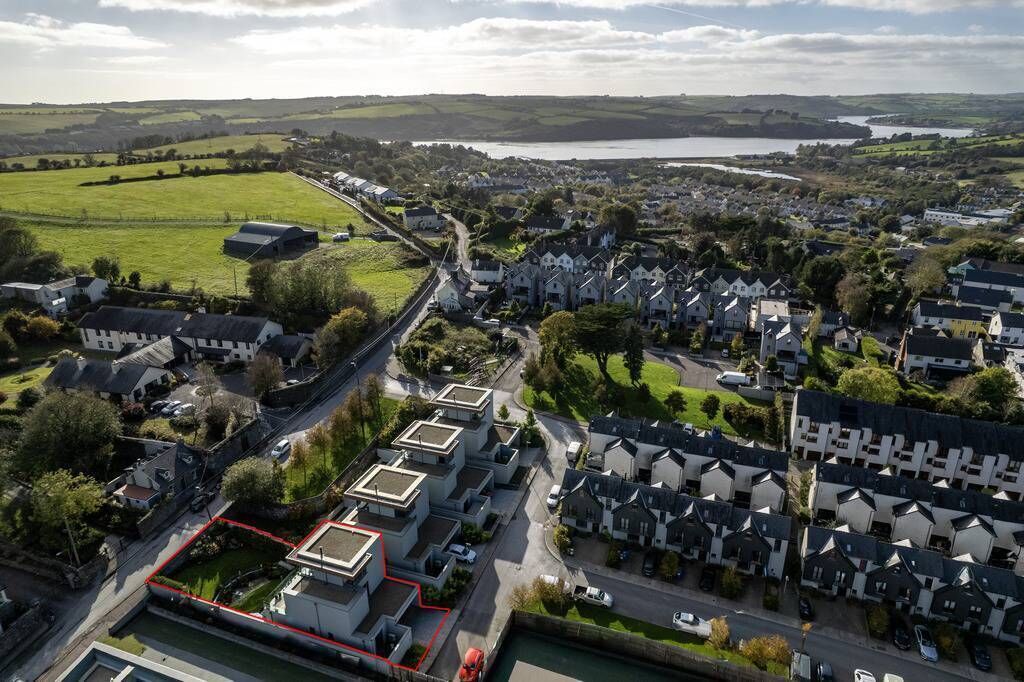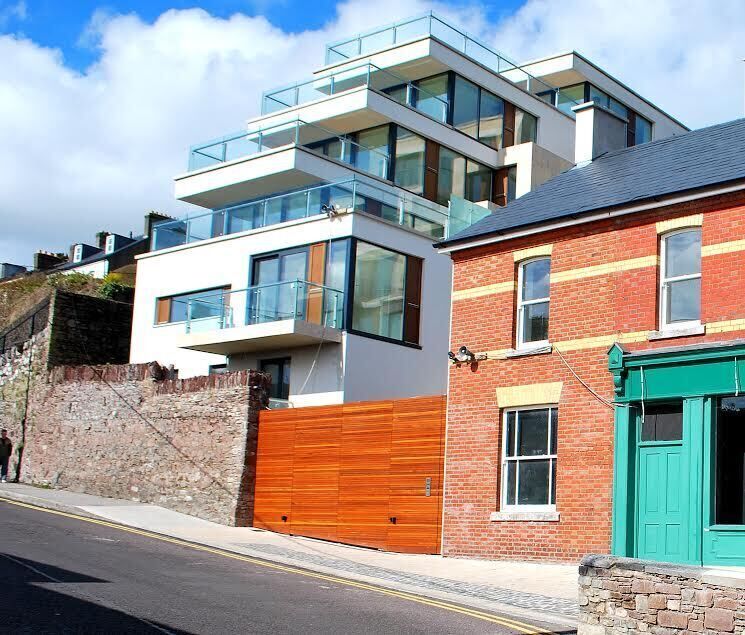 Altus apartments in Sunday’s Well, Cork city
Altus apartments in Sunday’s Well, Cork city
Done in partnership with developer Eddie O’Mahony, of Cumnor Construction, the duo is also behind the long-running redevelopment of the Mercy Convent in Kinsale, where top-notch apartments within the restored convent-and-school buildings have been selling at an impressive pace. Finished and fitted to a standard that has to be seen to be believed, the development is part of a diverse mix of stylish, contemporary homes spread across the historic, elevated seven-acre site, on the western side of Kinsale town.
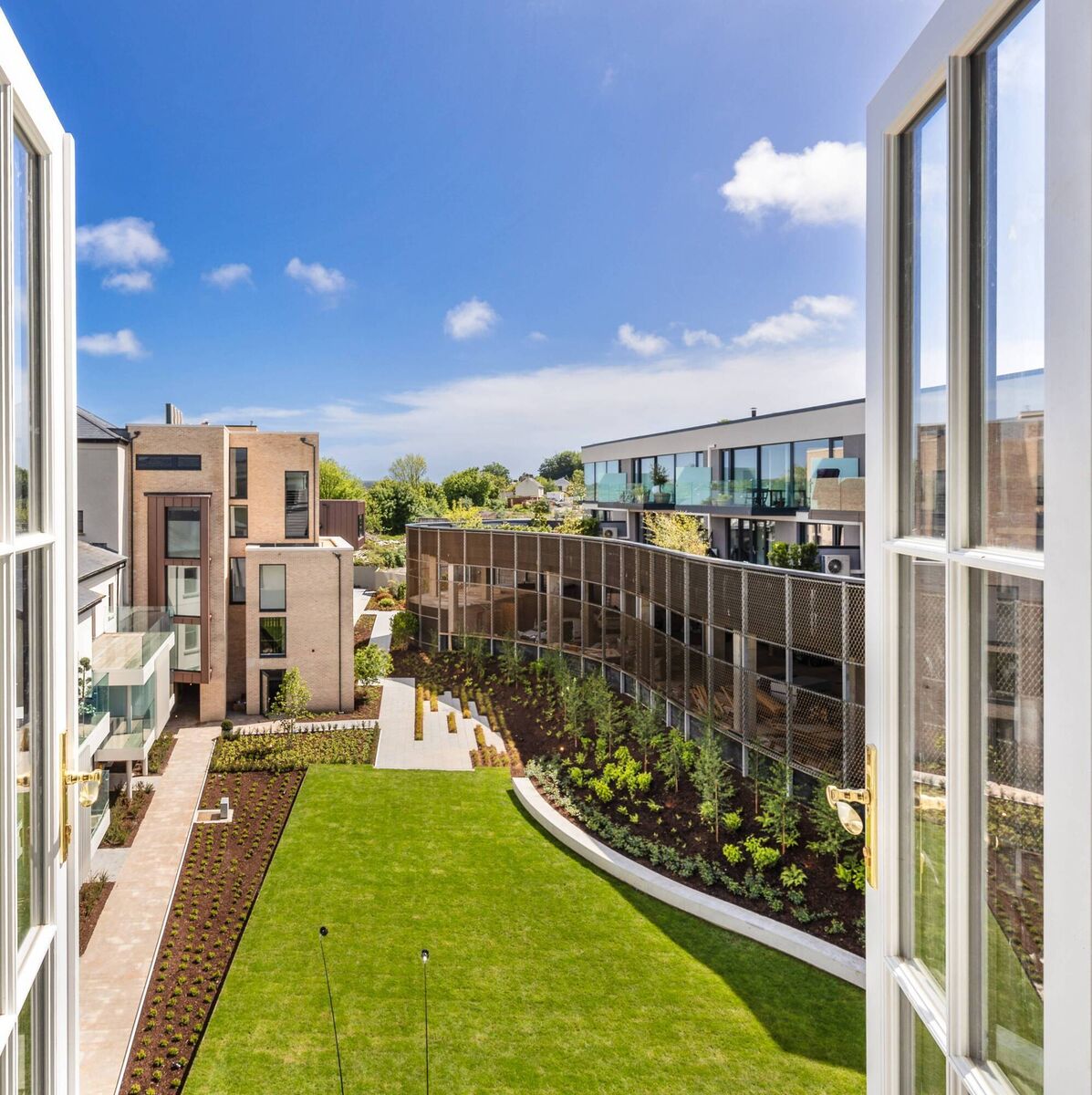 Part of the expansive Convent Garden development
Part of the expansive Convent Garden development
It’s been a long haul: Cumnor Construction bought the convent and grounds for a reported €4m more than 20 years ago and had to mothball their plans following the economic collapse. They are now on the home straight at Convent Garden, with perhaps the best yet to come, in the form of half a dozen or so, 4,000 sq ft, multi-million euro luxury villas, some of which are already well above ground.
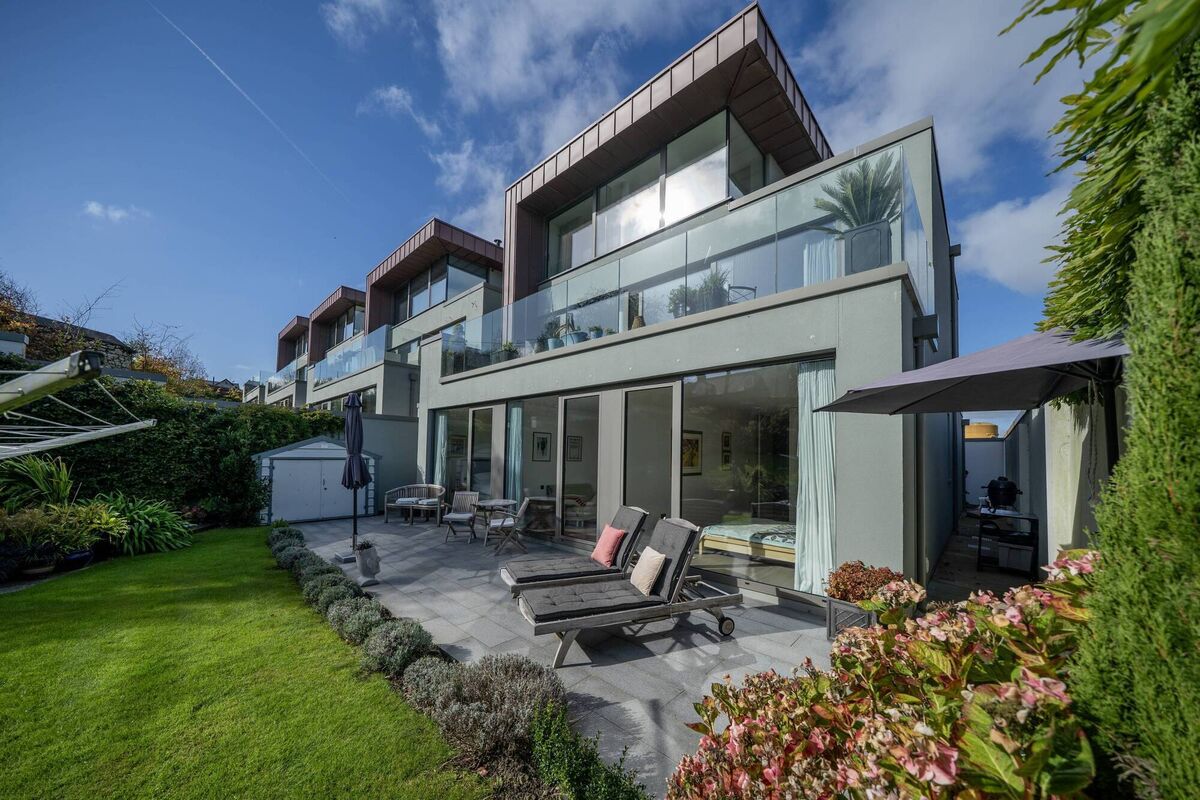 No 4 Winter’s Lane
No 4 Winter’s Lane
Capped with bold pigmento-red zinc accents and defined by cascading walls of glass to the rear, these striking, contemporary designs exude a Nordic cool; an attractive combination of wide open-plan spaces, good functionality, terrific light, and, crucially, those prized Kinsale Harbour views: James Fort, Charles Fort, Ardbrack, Scilly Dam.
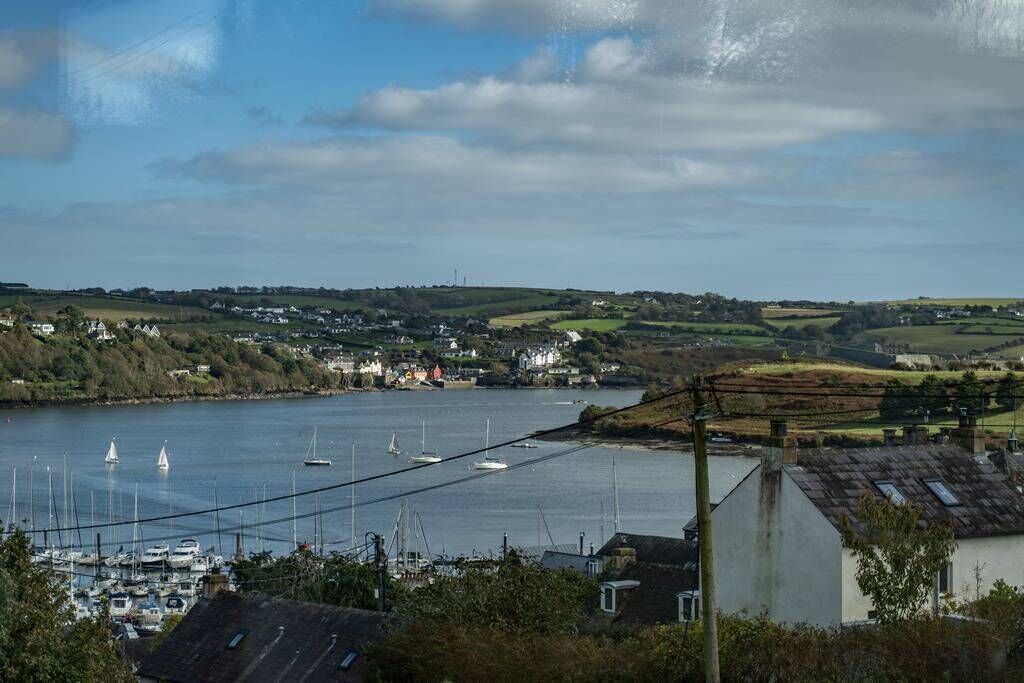 Views of Kinsale Harbour from Winter’s Lane
Views of Kinsale Harbour from Winter’s Lane
 Aerial view of Kinsale showing some of the Convent Garden development
Aerial view of Kinsale showing some of the Convent Garden development
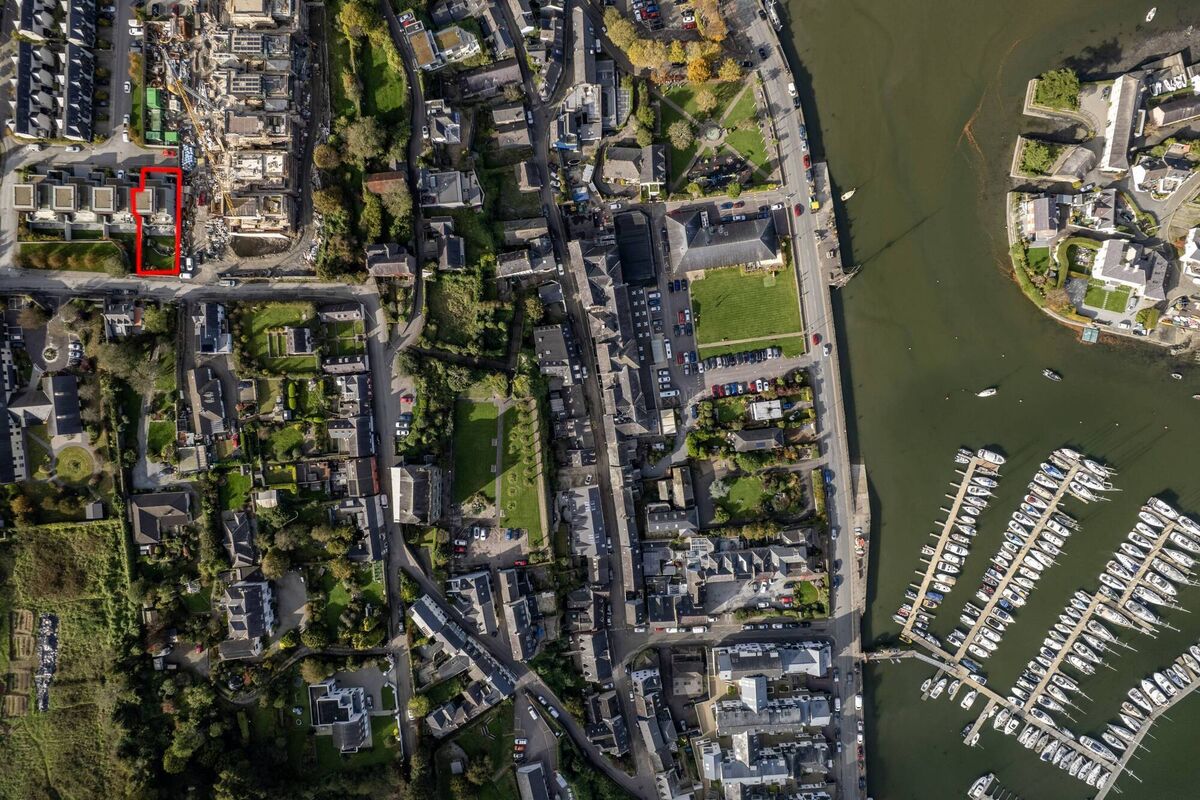 One of two marinas in Kinsale
One of two marinas in Kinsale
Golfers are spoilt for choice too, with two courses to choose from, including the world-famous Old Head of Kinsale.
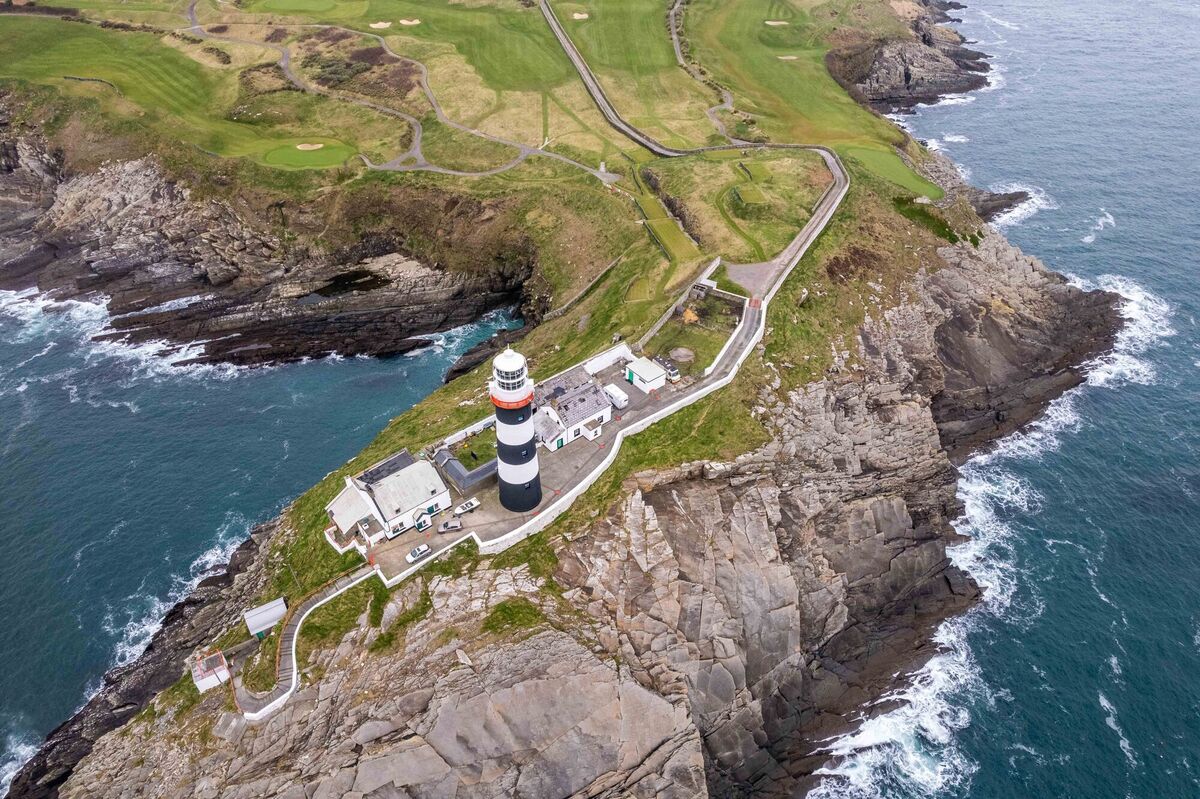 Old Head of Kinsale Lighthouse with golf course in the background Picture: Andy Gibson
Old Head of Kinsale Lighthouse with golf course in the background Picture: Andy Gibson
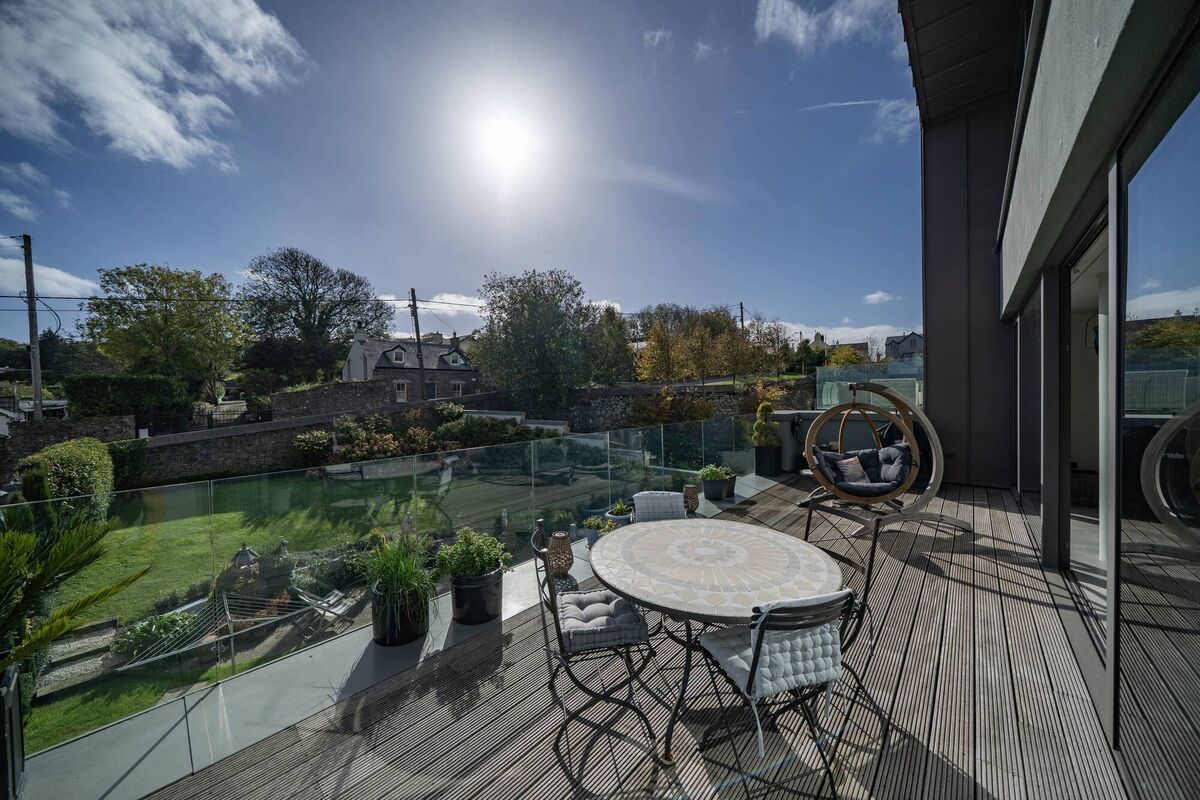 A head for heights at Winter’s Lane
A head for heights at Winter’s Lane
Beyond the patio is a fully enclosed, stone-walled, upward-sloping garden, expertly landscaped, with good input from the man of the house, whom his wife describes as “a great gardener”.
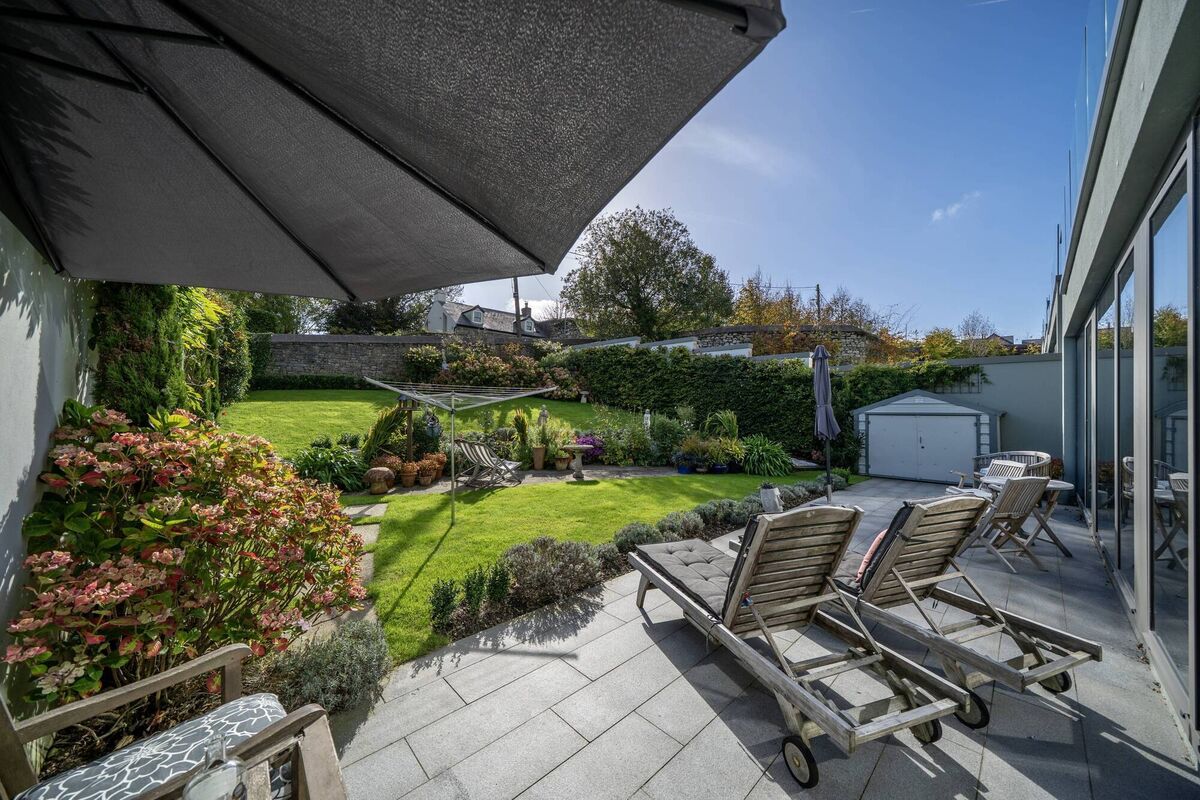 Granite patio off the ground floor bedrooms
Granite patio off the ground floor bedrooms
No 4 can lay claim to the biggest rear garden in the row of four. While Cumnor did the main granite patio off the sleeping quarters —and each of three bedrooms has its own access door — they also laid a smaller, fully enclosed patio off the only front bedroom.
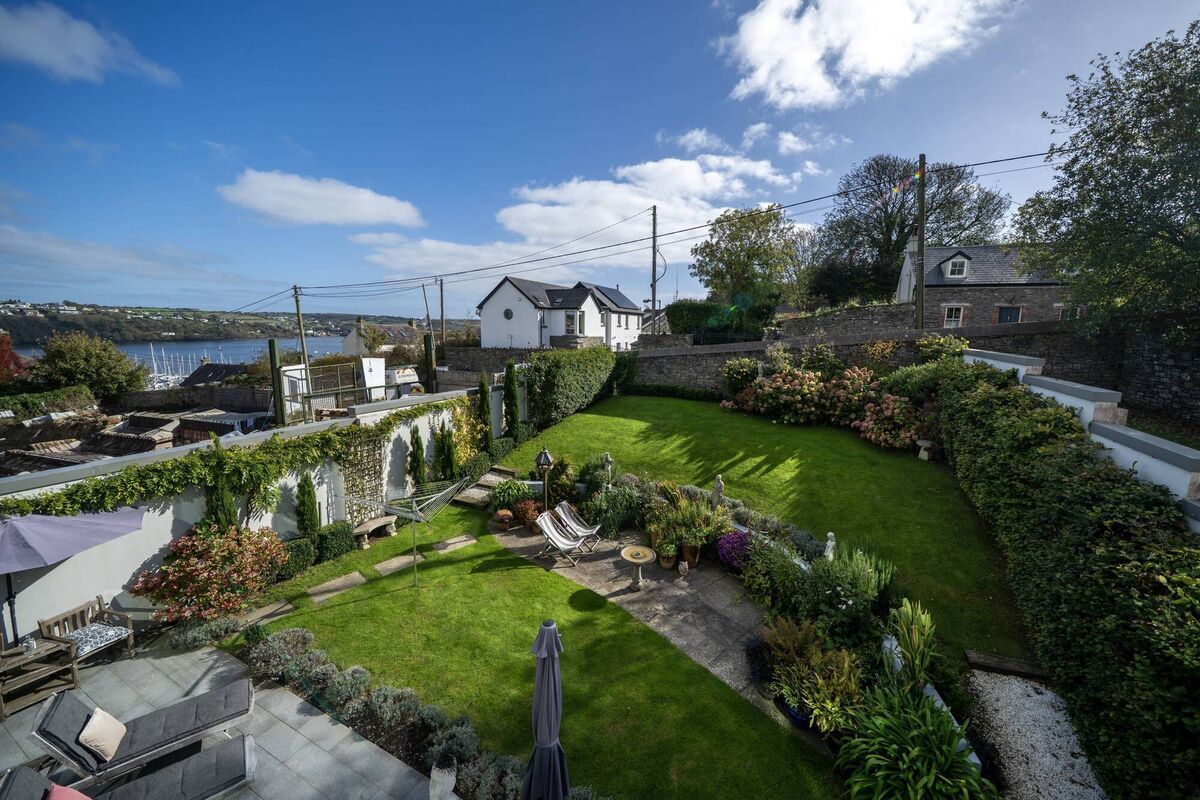 A mid-garden patio divides the level ground from the slope
A mid-garden patio divides the level ground from the slope
A third, crescent-shaped patio at the centre of the back garden divides levelground from sloping ground and was laid by paver Tom Tobin.
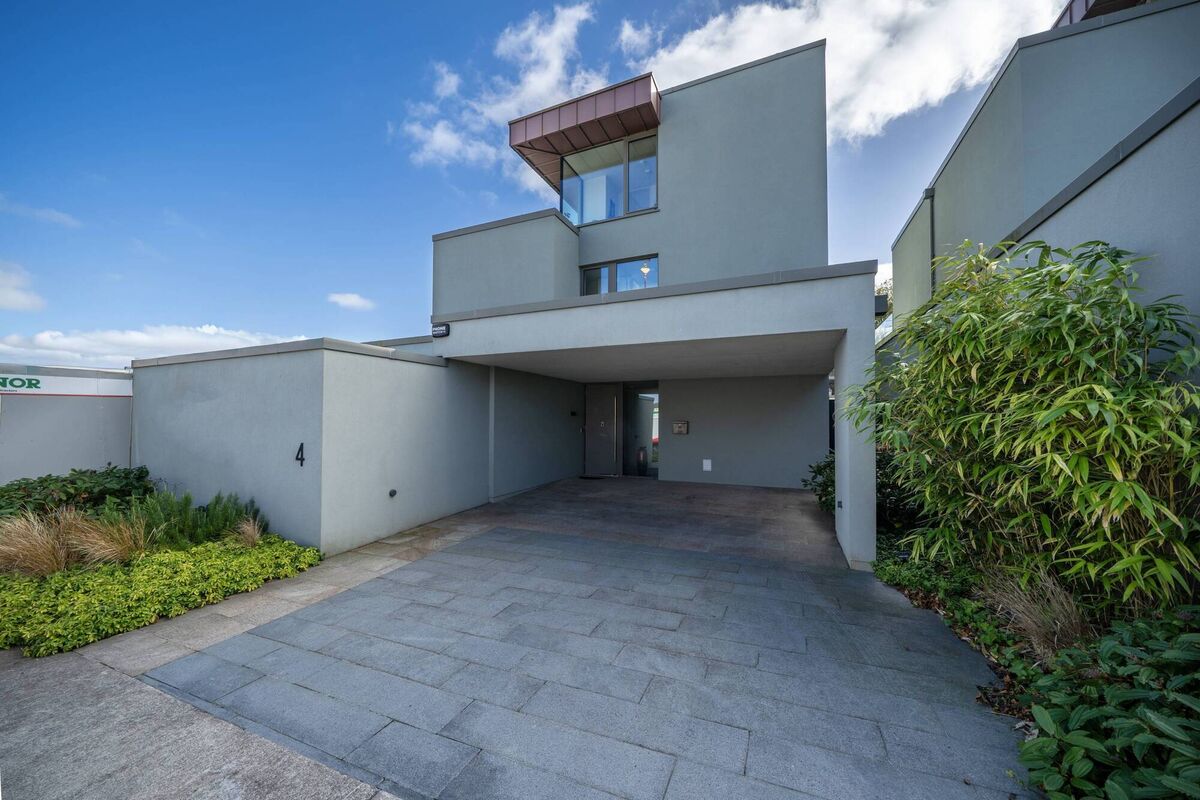 What’s the angle?
What’s the angle?
Entry is at ground-floor level, under the carport canopy.
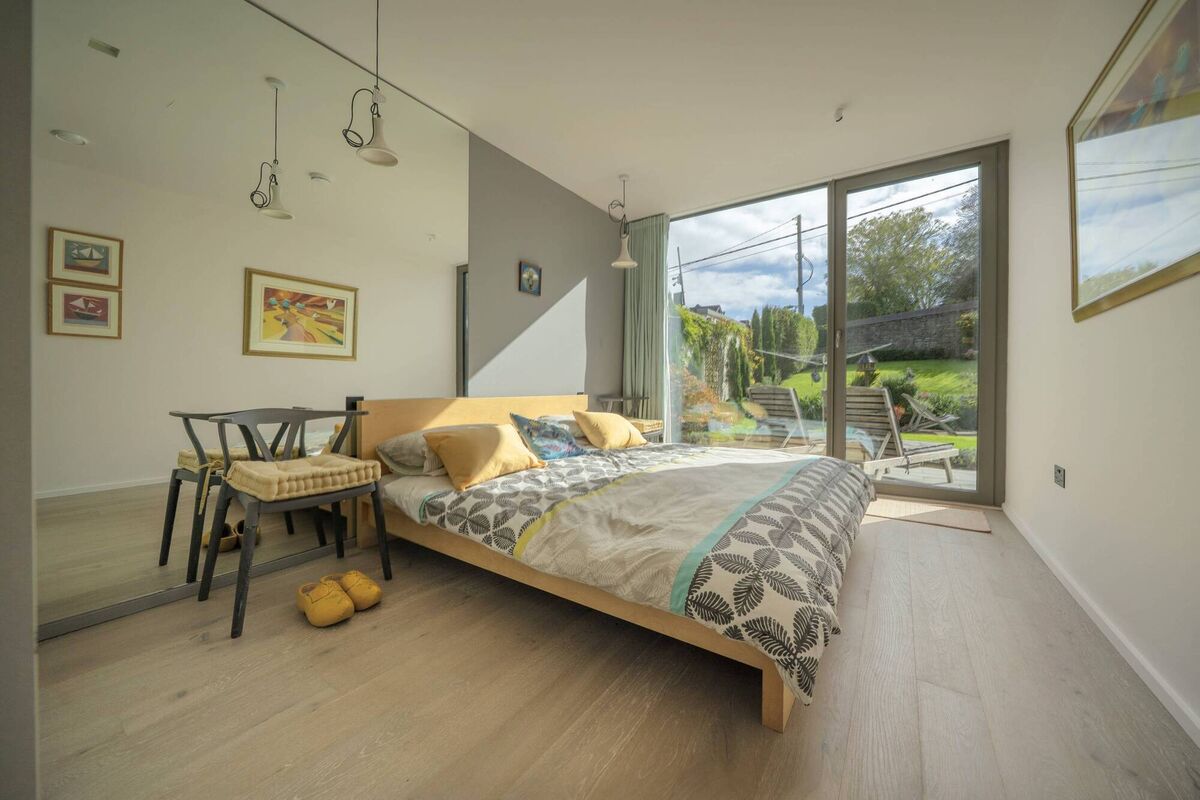 Ground floor bedroom with patio access
Ground floor bedroom with patio access
It’s here you’ll find the bedrooms, generous doubles, two with luxury en suites, along with a de-luxe family bathroom and a utility.
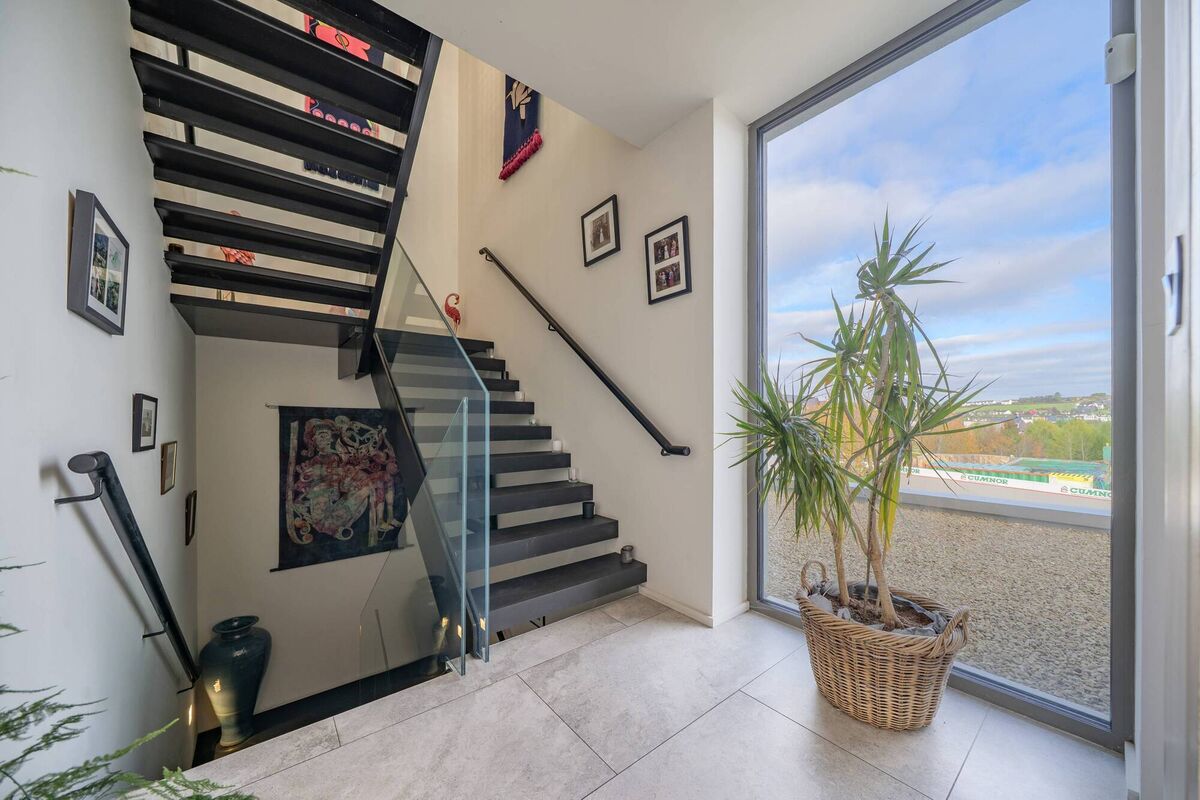 Open tread staircase
Open tread staircase
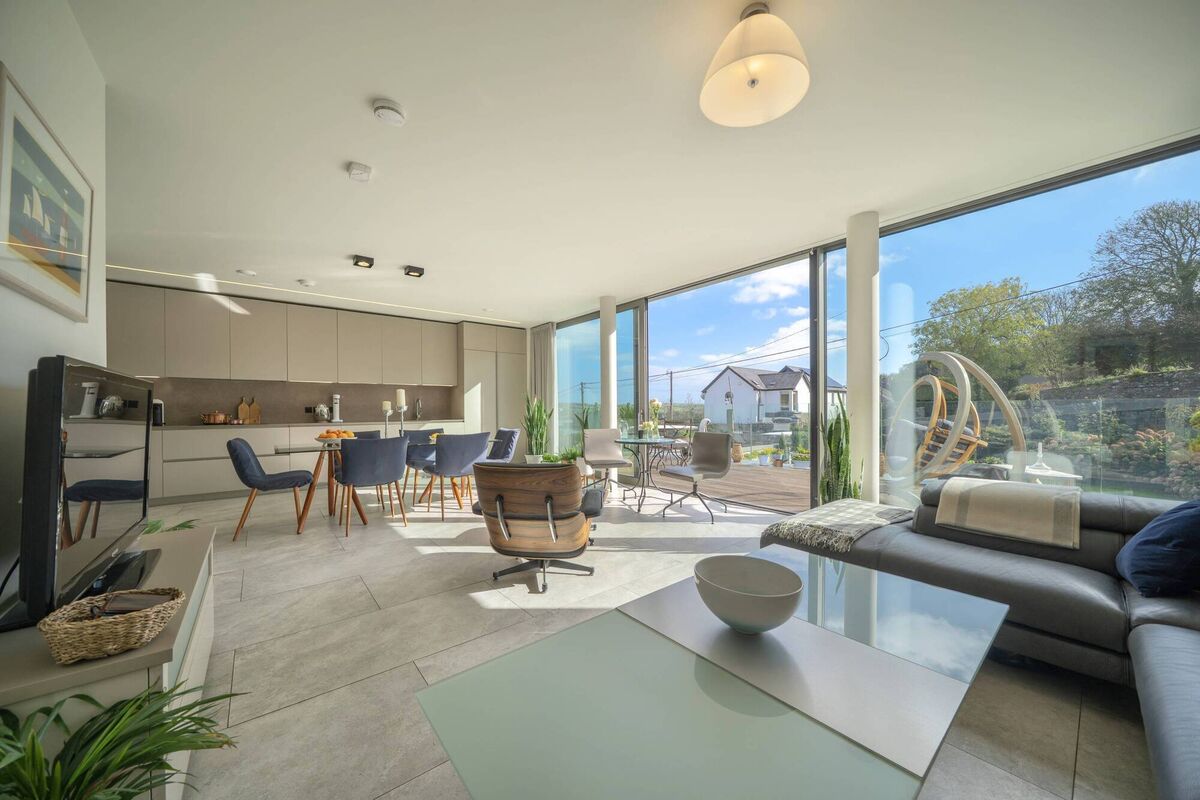
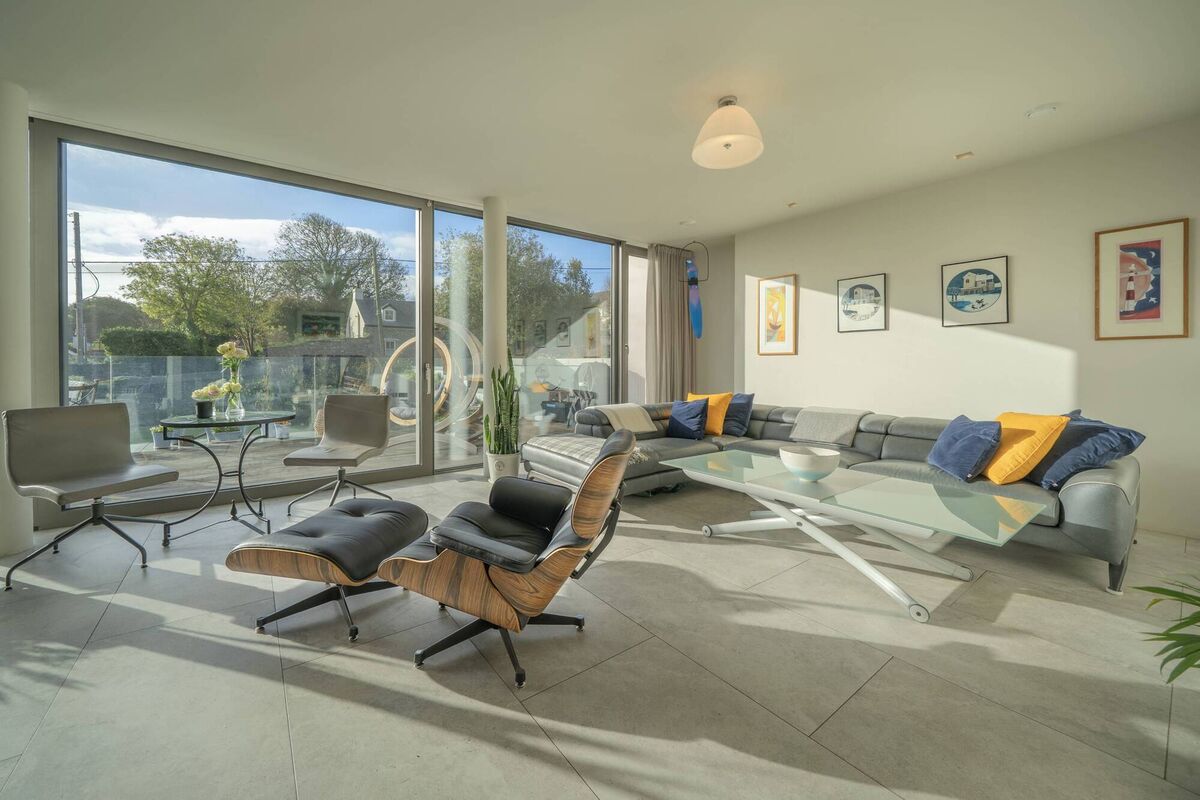 Open plan living
Open plan living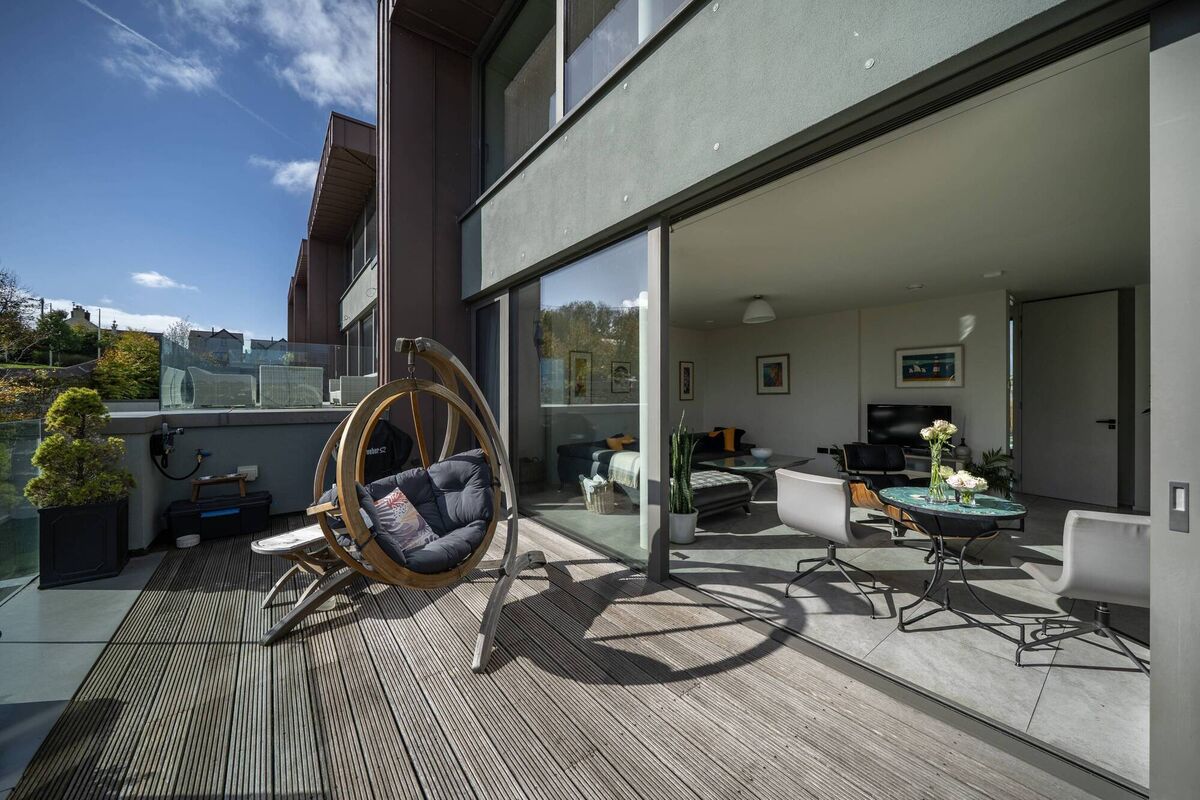 Expansive middle-floor deck
Expansive middle-floor deck
It’s the design highlight at no 4, along with the top-floor glass eyrie, a large, bright living room with feature stove and superlative views.
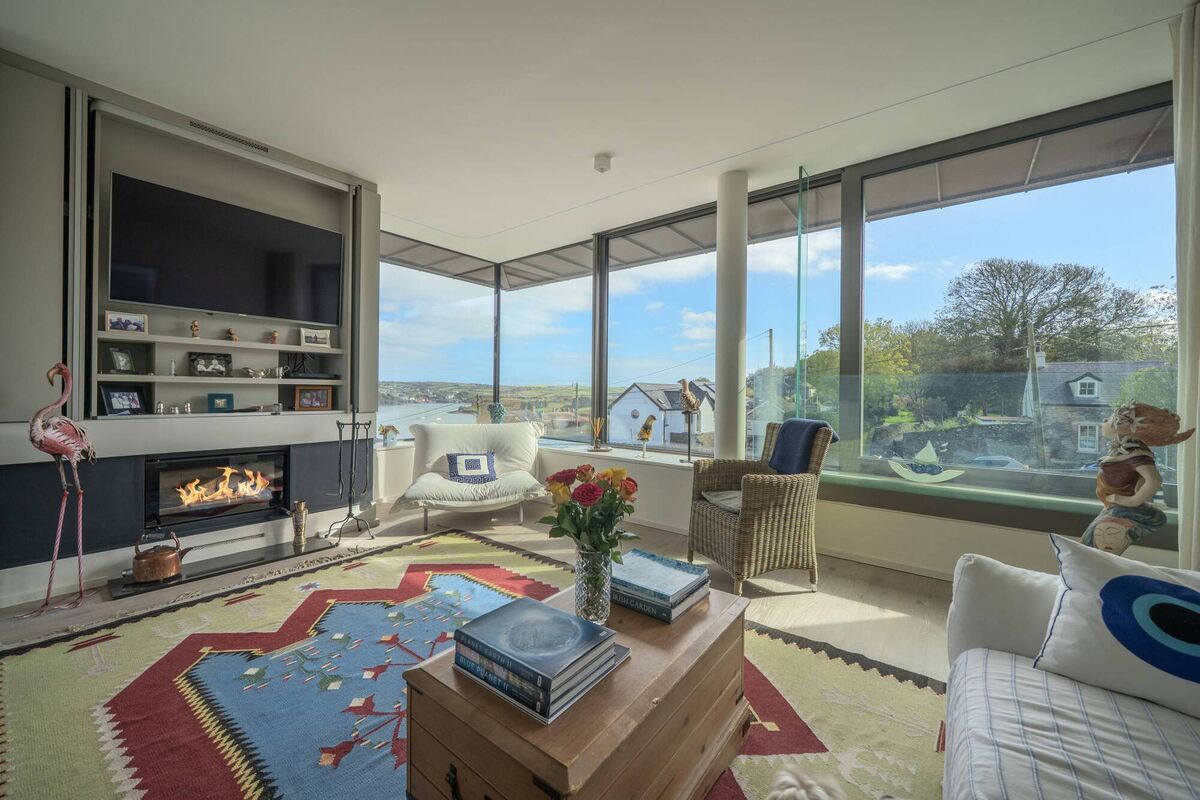 Top floor glass eyrie
Top floor glass eyrie
