 No 7 is in a terrace of former council housing
No 7 is in a terrace of former council housing
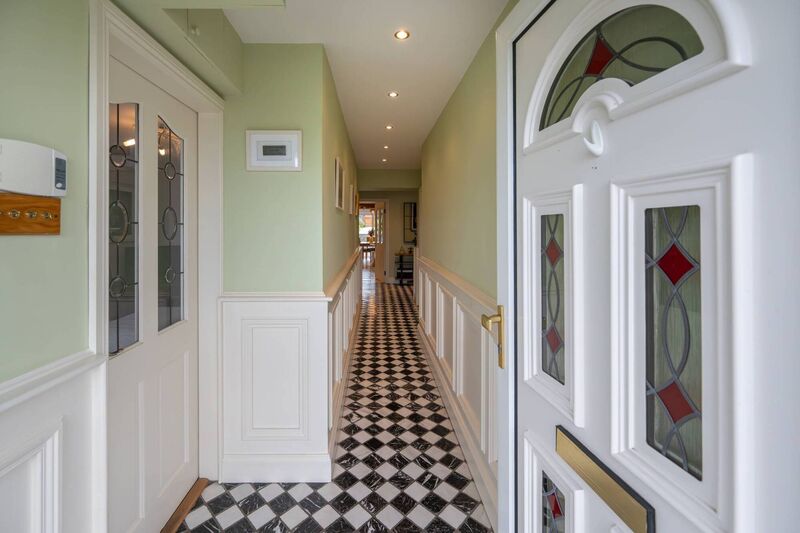
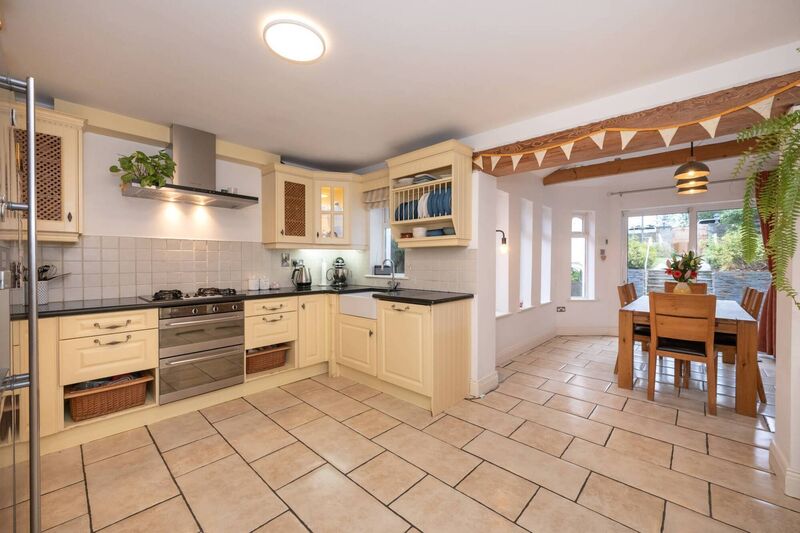
The once-modest townhouse doubled in size, with the addition of a new kitchen, new dining room, a new utility and guest loo downstairs, as well as an extended hallway, while, overhead, two bedrooms became three. The third came with a touch of luxury, in the shape of a walk-in wardrobe and a stylish en suite.
 En suite bedroom with walk-in wardrobe
En suite bedroom with walk-in wardrobe
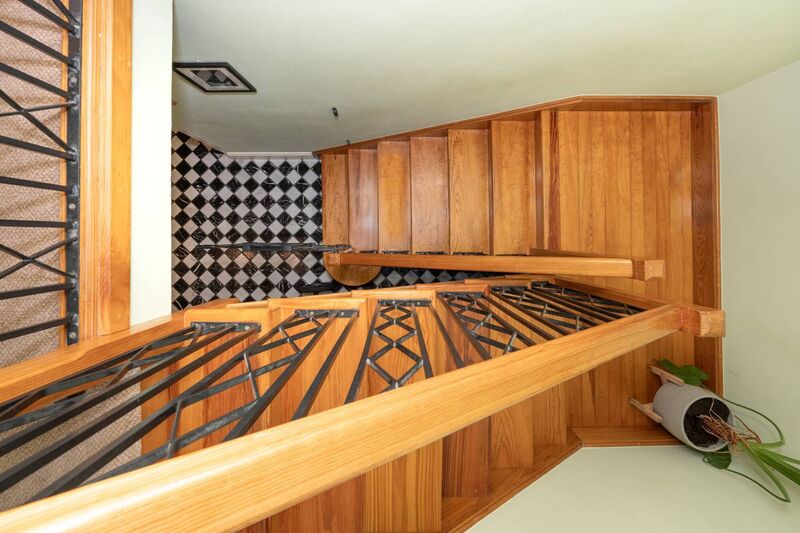
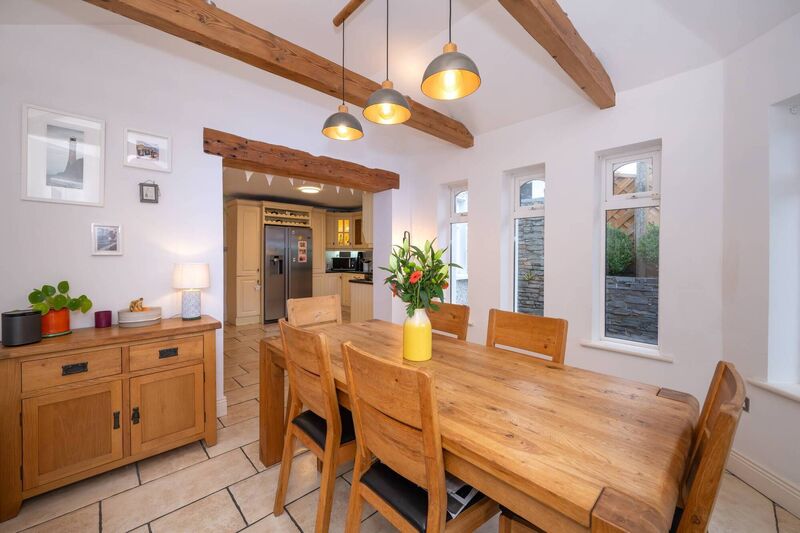
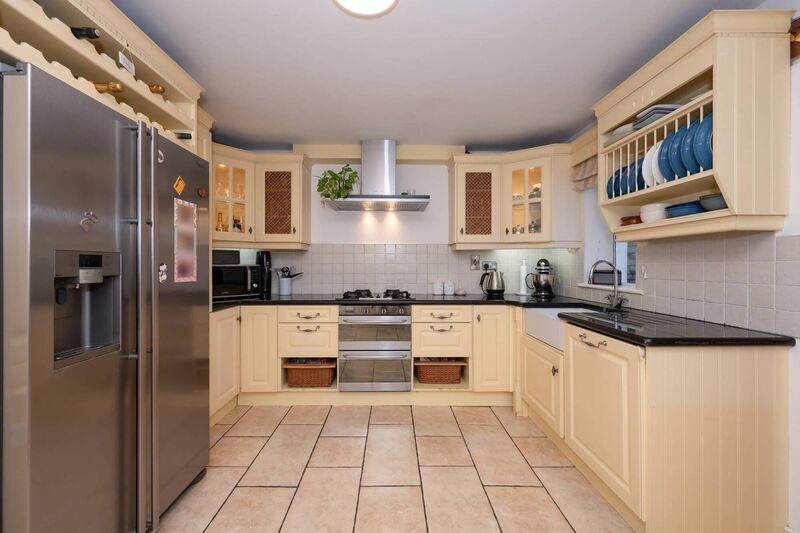
 Extended hallway
Extended hallway
A sliding door from the dining room leads to the patio, which is enclosed by a stone-clad wall.
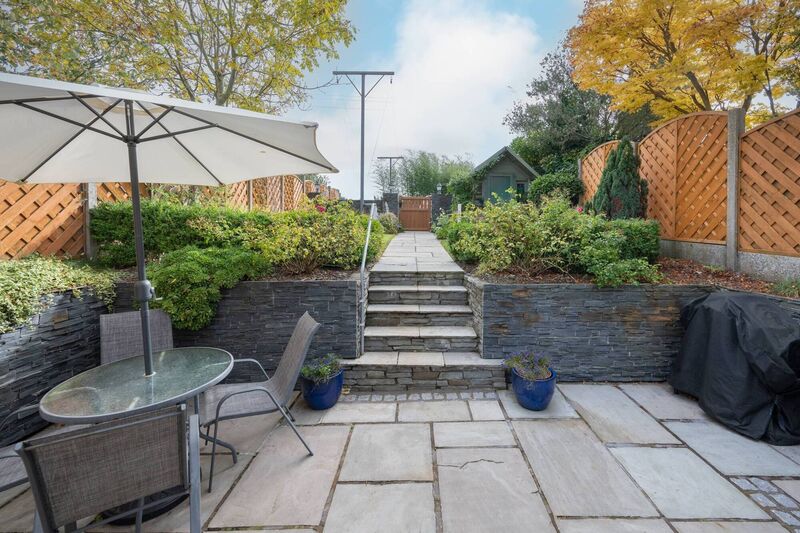
It’s a sunny, secure nook, at a level below the main garden, where paving cuts through lawn to a pedestrian gate.
 Parking to the rear
Parking to the rear
Beyond the gateway are two parking spaces, accessed via a private laneway to the rear.
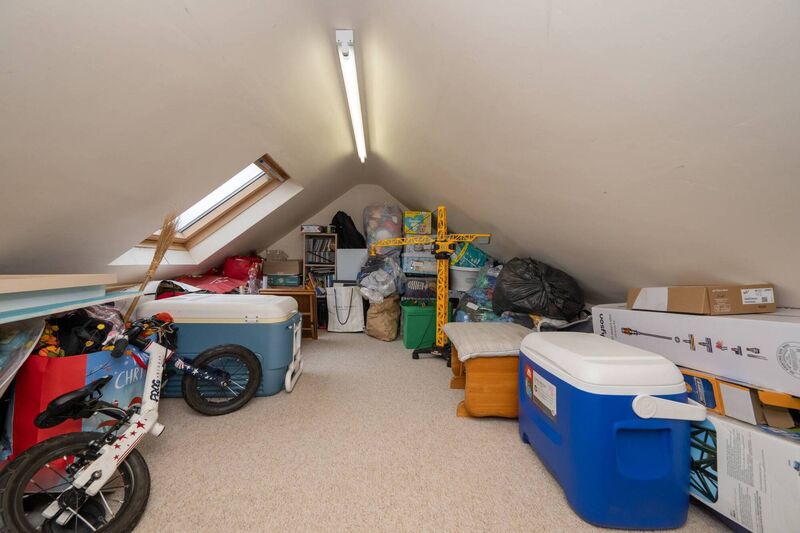
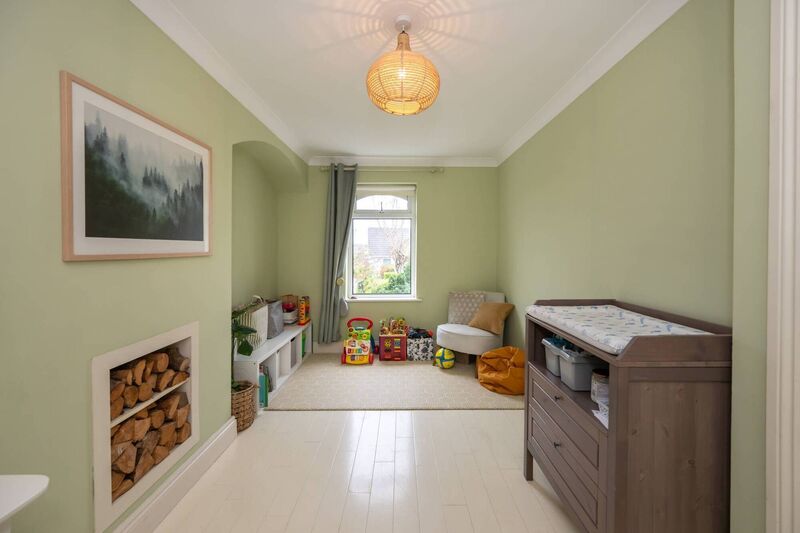
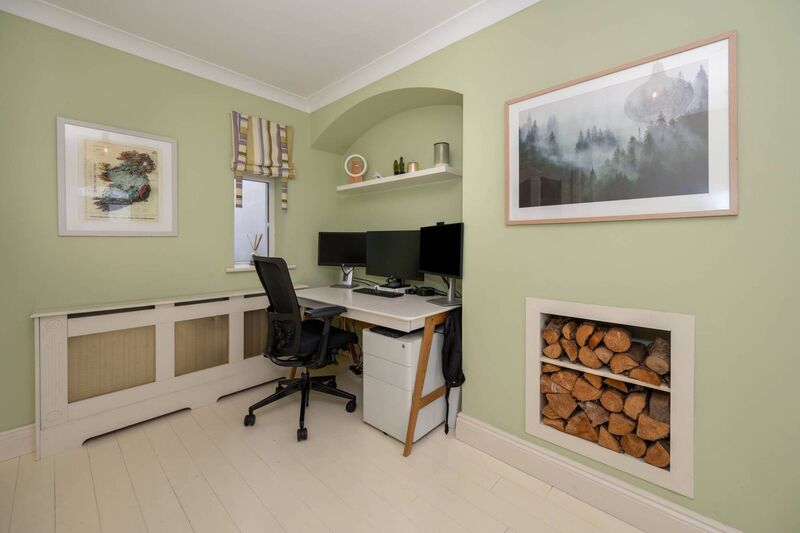
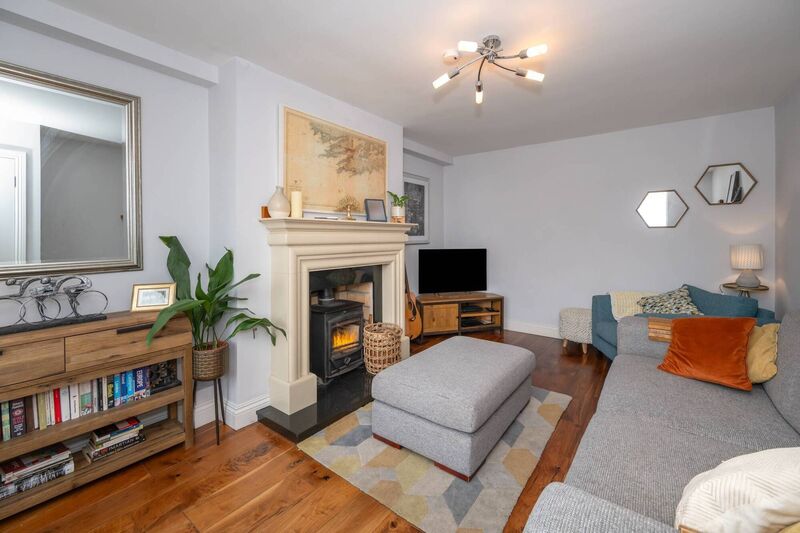
 Sitting room
Sitting room

