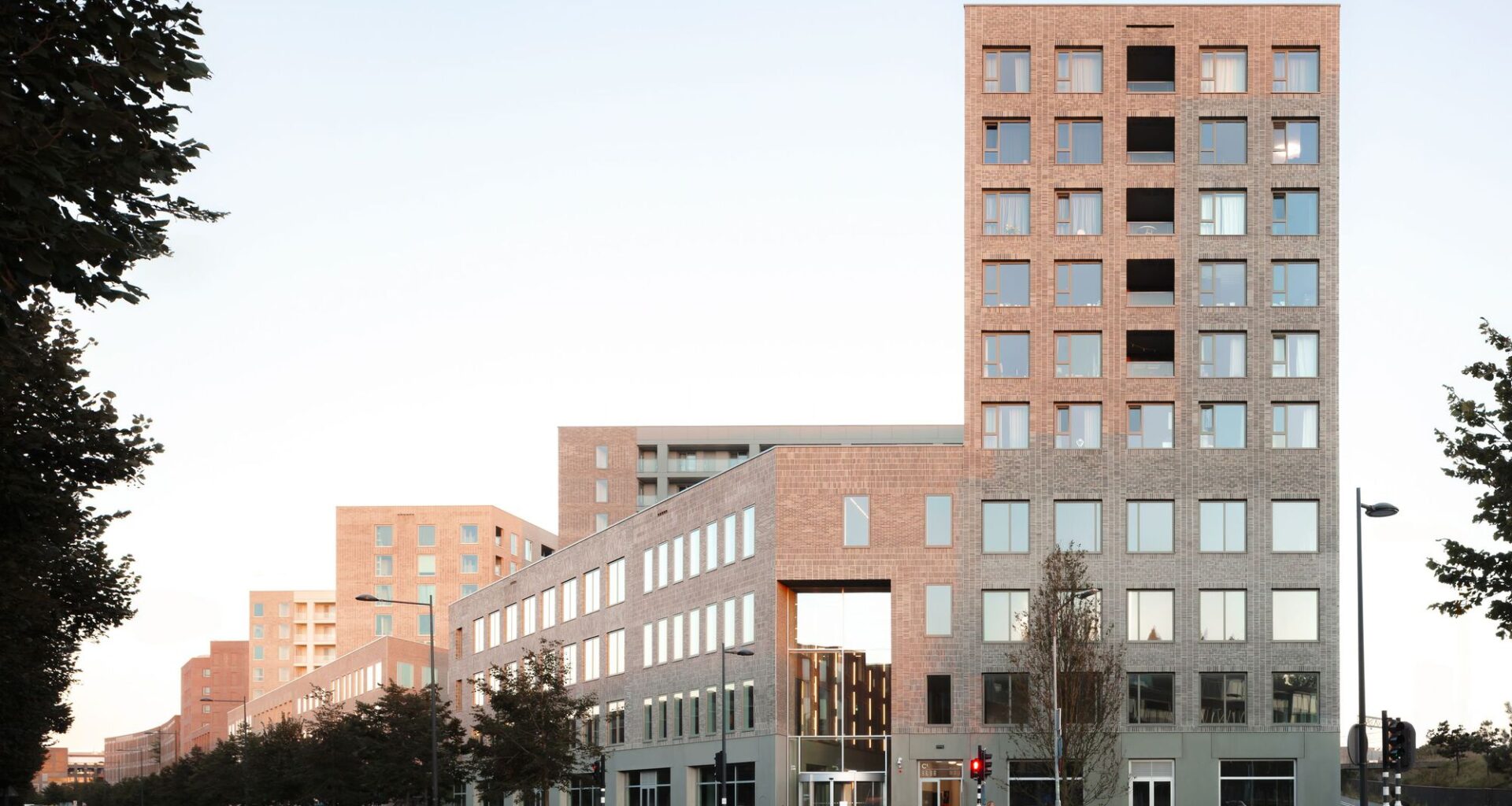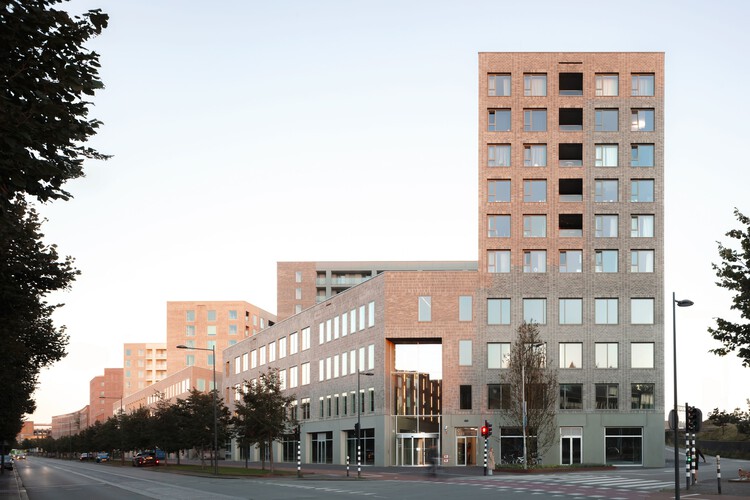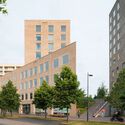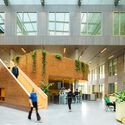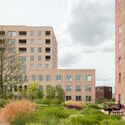Share
Or
https://www.archdaily.com/1033967/5tracks-mixed-use-district-shift-architecture-urbanism-plus-powerhouse-company
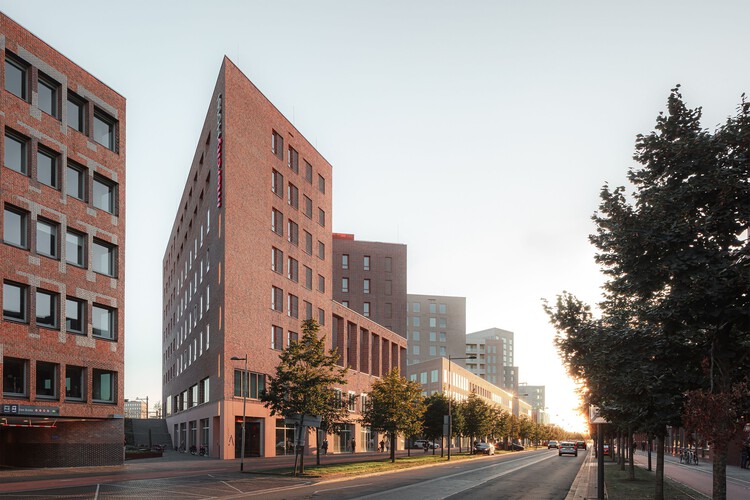 © Sebastian van Damme
© Sebastian van Damme
Text description provided by the architects. With the completion of 5TRACKS, Breda gained a new mixed-use district right next to Central Station, commissioned by Synchroon and J.P. van Eesteren and designed by Shift architecture urbanism and Powerhouse Company. In three expressive buildings, offices, housing, and a hotel come together above a lively plinth filled with hospitality and commercial facilities – marking the final piece in a large-scale redevelopment that transforms this previously overlooked area near the train station. 5TRACKS embodies contemporary urban living while strengthening Breda’s international standing.


