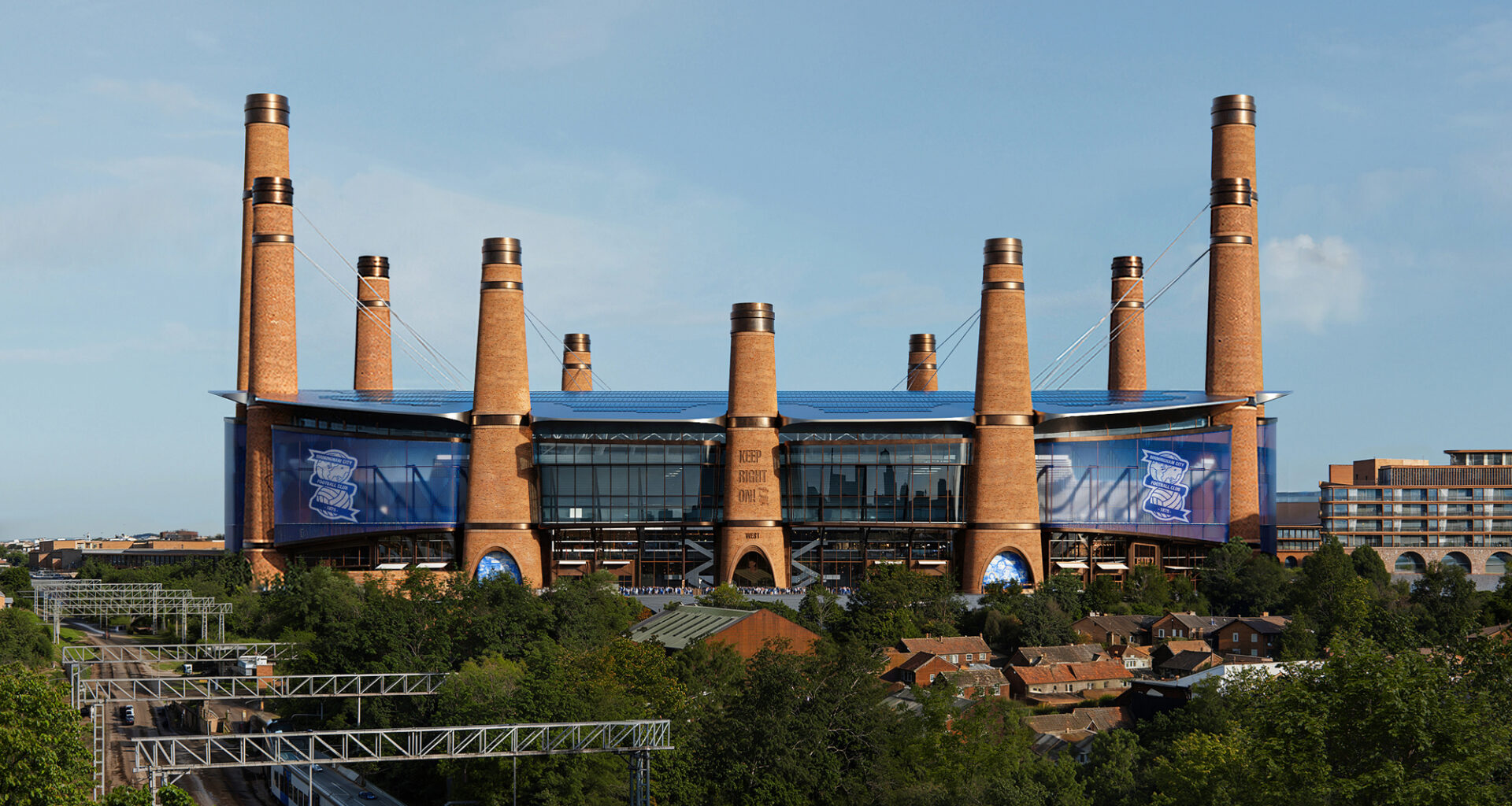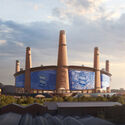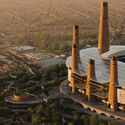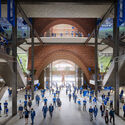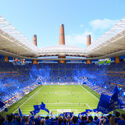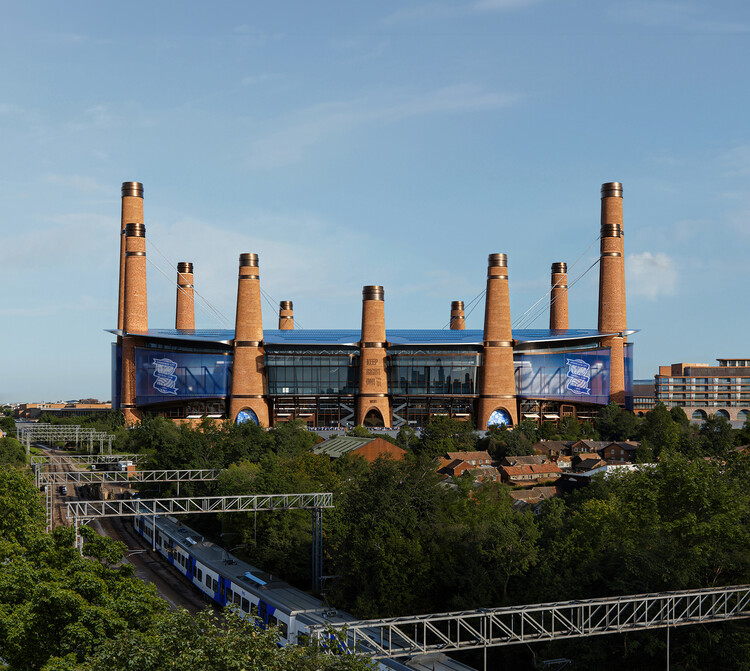 Birmingham City Football Club’s new stadium by Heatherwick Studio and MANICA. Image © MIR
Birmingham City Football Club’s new stadium by Heatherwick Studio and MANICA. Image © MIR
Share
Or
https://www.archdaily.com/1036270/heatherwick-studio-and-manica-reveal-stadium-design-defined-by-twelve-brick-chimneys-in-birmingham
Heatherwick Studio and MANICA Architecture have released the design for Birmingham City Football Club’s new stadium, set to anchor the forthcoming Birmingham Sports Quarter in East Birmingham, England. The 62,000-seat venue, planned for Bordesley Green, forms part of a wider redevelopment strategy and coincides with the club’s 150th anniversary. Developed through a competition led by filmmaker Steven Knight, the project aims to introduce a multifunctional sports and cultural venue integrated into its urban context.
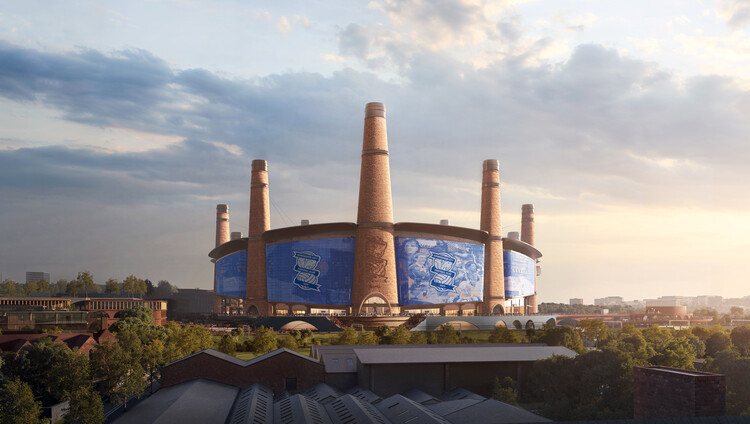 Birmingham City Football Club’s new stadium by Heatherwick Studio and MANICA. Image © Devisual
Birmingham City Football Club’s new stadium by Heatherwick Studio and MANICA. Image © Devisual
The scheme features a retractable roof and a movable pitch, allowing it to accommodate both sporting and non-sporting events. The bowl is configured to bring seating as close to the field as regulations allow, with a steep profile intended to enhance spatial intensity. Acoustic performance was a central consideration, with the design aiming to concentrate sound within the stadium while minimizing noise impacts on the surrounding neighborhood.
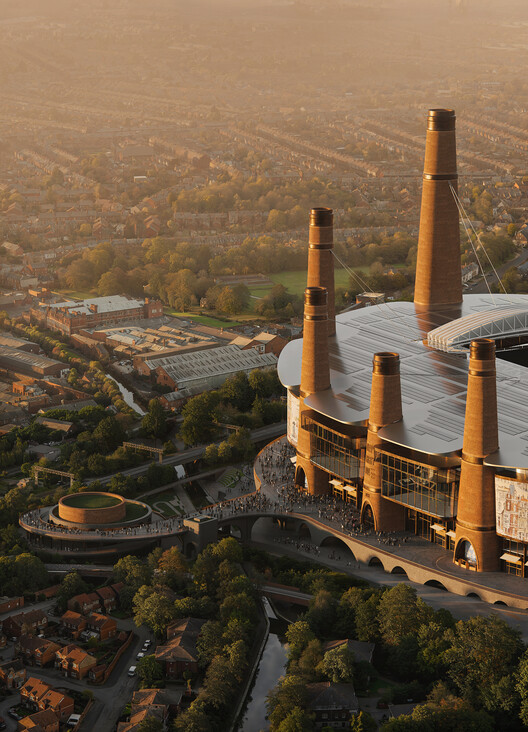 Birmingham City Football Club’s new stadium by Heatherwick Studio and MANICA. Image © MIR
Birmingham City Football Club’s new stadium by Heatherwick Studio and MANICA. Image © MIR
A prominent feature of the proposal is a set of twelve chimney-like towers that support the roof and reference the area’s industrial heritage. Built using reclaimed brick where possible, these structures combine multiple functions, including vertical circulation and passive ventilation. One tower features a lift that provides access to an elevated bar offering panoramic city views. “Ours grows from Birmingham itself, from its brickworks, its history of a thousand trades, and the craft at the core of its culture,” noted Thomas Heatherwick, emphasizing the project’s material and historical references.
Related Article Foster + Partners and MANICA to Design New Stadium as Milan Approves Sale of San Siro
The ground-level experience is conceived as an extension of the public realm. The surrounding landscape includes spaces for markets, dining, play, and year-round gathering, positioning the stadium as a civic destination beyond matchdays. David Manica highlighted the project’s engagement with local context, stating that the team aimed to create “a venue that embodies the resilience and pride of the Birmingham community while honoring the club’s lasting legacy.”
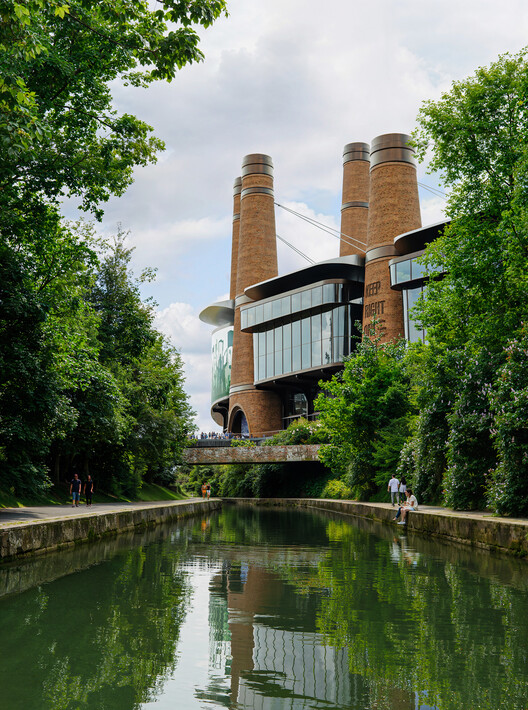 Birmingham City Football Club’s new stadium by Heatherwick Studio and MANICA. Image © MIR
Birmingham City Football Club’s new stadium by Heatherwick Studio and MANICA. Image © MIR
Heatherwick Studio is leading the architectural, structural, interior, and public-realm design, while MANICA is responsible for functional planning, including the bowl geometry and operational layouts. The stadium forms the core of the larger Birmingham Sports Quarter, which will also introduce training facilities and mixed-use development. The wider district is projected to contribute approximately £760 million annually to the city’s economy by 2035. Public engagement is set to begin in 2026, with completion anticipated ahead of the 2030/2031 football season.
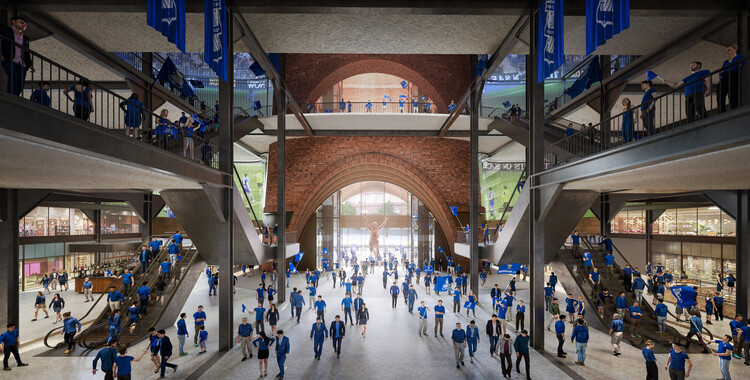 Birmingham City Football Club’s new stadium by Heatherwick Studio and MANICA. Image © Devisual
Birmingham City Football Club’s new stadium by Heatherwick Studio and MANICA. Image © Devisual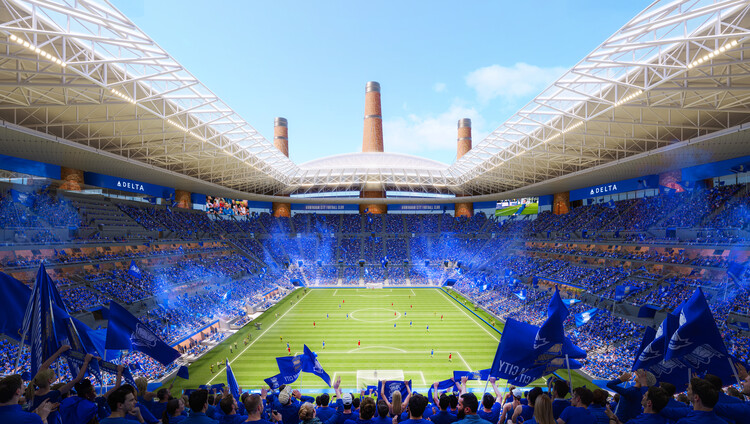 Birmingham City Football Club’s new stadium by Heatherwick Studio and MANICA. Image © Devisual
Birmingham City Football Club’s new stadium by Heatherwick Studio and MANICA. Image © Devisual
In other recent stadium developments, the Milan City Council has given preliminary approval for the sale of San Siro, paving the way for a new international-standard stadium and an accompanying urban regeneration plan reportedly led by Foster + Partners and MANICA. Meanwhile, Populous’ 68,700-seat Prince Moulay Abdellah Stadium has opened in Rabat as Morocco’s new national venue ahead of the 2030 FIFA World Cup. In Japan, VUILD has unveiled a timber stadium proposal for Fukushima United FC, drawing from the Shikinen Sengu tradition to link renewable materials, community participation, and contemporary sports infrastructure.

