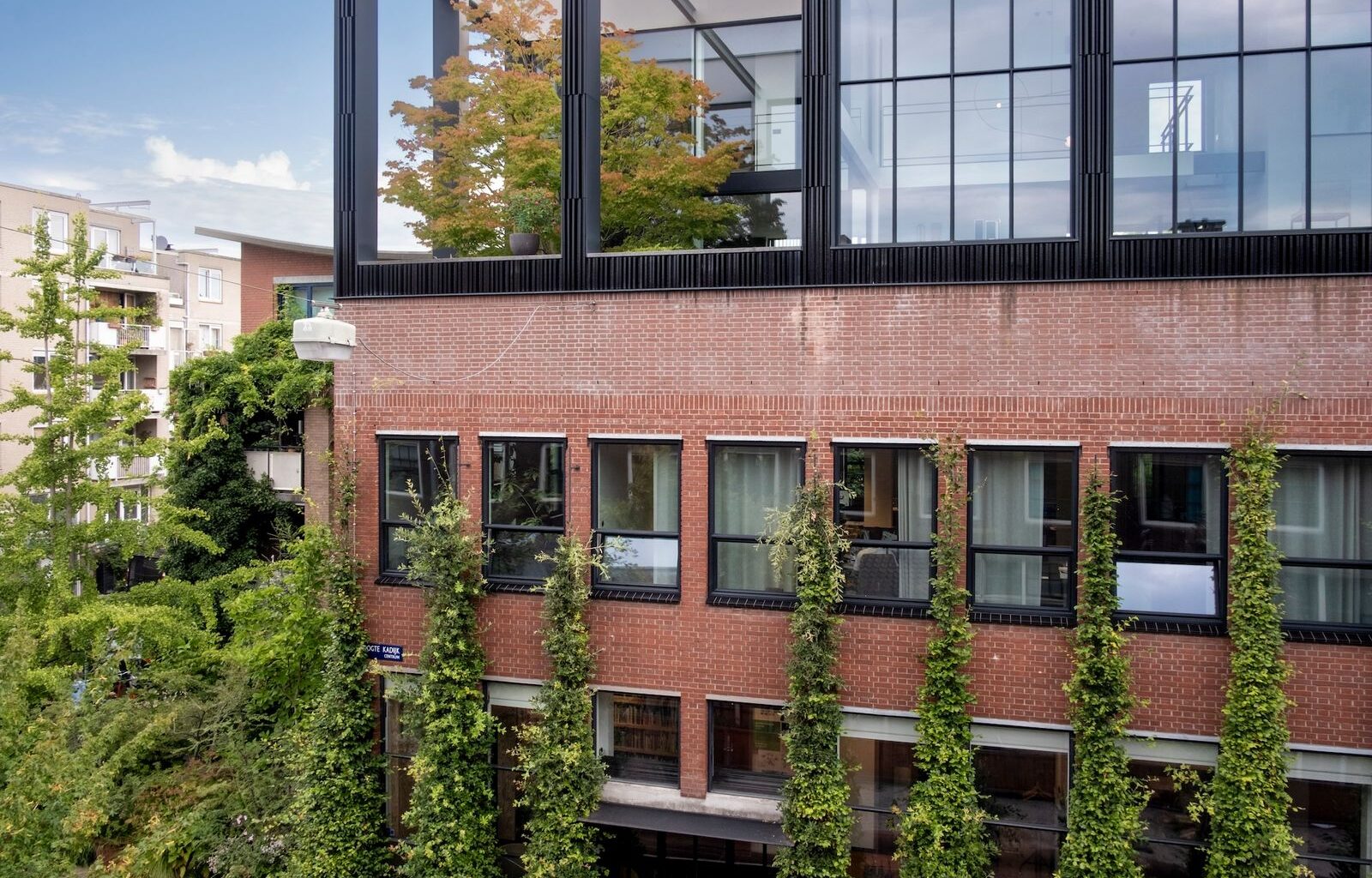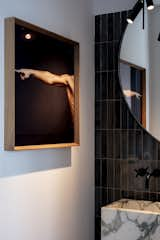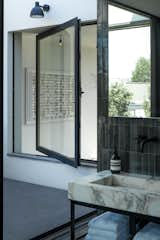Welcome to How They Pulled It Off, where we take a close look at one particularly challenging aspect of a home design and get the nitty-gritty details about how it became a reality.
Sometimes the right project chooses you. Such was the case for couple Steven Delva of Delva Landscape Architecture and Stefan Bennebroek of Puur Plus Architects and the historic brewery building in Amsterdam that they now call their home—and office. What began as a tour of one floor of a building to convert into an apartment quickly turned into a moment to envision a much larger project. They discovered that there had once been plans for a modern addition on the top of the building and decided to meet the owner to discuss buying the roof rights. “He said, because it feels really comfortable, I feel really good, and there’s a very good connection, you should buy the whole building,” Bennebroek says. They decided to build out office spaces for their respective practices in the existing building, then add a home on top of the structure.
Vines were added up the side of the building. These naturally help cool down the building and on an aesthetic level, serve as a winding green beacon catching eyes at street level. For industrial buildings that aren’t often all that welcoming and are more or less categorically disconnected from nature, these interventions go a long way.
From there came the challenge of creating a comfortable home addition, while redesigning the building’s lower levels as contemporary office space without disregarding the building’s past. Even though they didn’t intend to mimic the original brick structure’s architecture, they wanted to ensure that both the new addition and the existing building could exist in harmony.
How they pulled it off: A modern home atop a historic buildingFeel it out in person: “The whole space was like a playground for us,” Bennebroek explains. There was no distinction between what he and Delva worked on; the two approached the whole process collaboratively. This collaboration was partially enabled by the fact that they worked on the initial designs in person at the site, figuring out what they wanted the new addition to look like intuitively from the rooftop itself. “We designed the window divisions on-site with wooden slats to figure out what the proportions should be,” Bennebroek says. Things changed during the process—one of the challenges was knowing when to say when on adjustments—but eventually plans clicked into place. What resulted is a two-level loft-like living space with massive windows that fill the double-height living space with oodles of light.
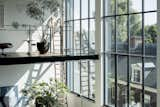
The space is now filled with light, thanks to double-height windows, allowing for plants and greenery to thrive.
Bring nature in: With so much light, there are far fewer limitations to the greenery that can be cultivated inside. Delva is a landscape architect, so plants proved particularly important to the home’s design. Not one but two trees were brought into the space by crane: a 21-foot-tall Japanese Acer for the terrace that anchors one side of the addition, and another smaller tree improbably located inside of the primary bathroom. “It’s such a beautiful interaction between the seasons, which are actually brought into your living area,” Bennebroek says. 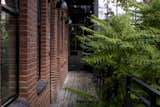
A view onto the terrace.
Limit your palette: “If you look at the original building, there’s a lot of black elements, so we didn’t want to hide that,” Bennebroek explains. “We thought there was a good opportunity to work with that, but also give it our own identity.” Rather than introducing plenty of new materials and colors in the new addition, Delva and Bennebroek kept it quite minimal, expressing differences in texture, rather than color.
Black ceramic tiles offer a handmade touch to the industrial-inspired palette. “Every tile is different and that makes it so nice,” Bennebroek says. “It’s not that you make one block of color because the color changes since it’s a handmade product.”
The choice of eye-catching Brescia Verde marble elevates the home design above the office spaces.
Ultimately, the best material of all is the abundant sunlight in the space. “I really love that about this apartment, the change of daylight is so amazingly incredibly visible when you’re there,” he says. “Even on a rainy day, you don’t have the feeling that it’s a rainy day, because you still have so much light and such a beautiful view.”
Project Credits:
Architect/Designer: Steven Delva, Delva Landscape Architecture / Stefan Bennebroek, Puur Plus Architects

